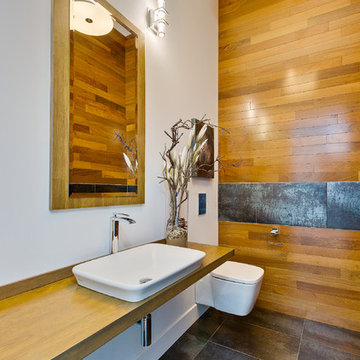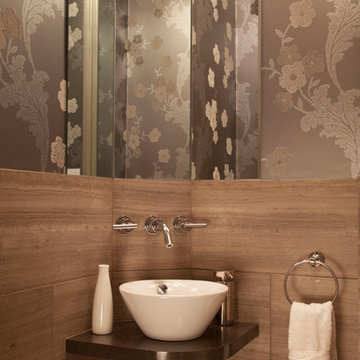Gästetoilette mit Aufsatzwaschbecken Ideen und Design
Suche verfeinern:
Budget
Sortieren nach:Heute beliebt
141 – 160 von 11.443 Fotos
1 von 2
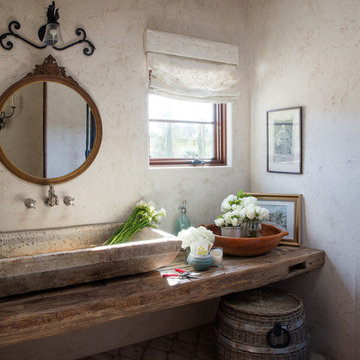
Mike Kelley Photography
Mediterrane Gästetoilette mit beiger Wandfarbe, Aufsatzwaschbecken, Waschtisch aus Holz und brauner Waschtischplatte in Los Angeles
Mediterrane Gästetoilette mit beiger Wandfarbe, Aufsatzwaschbecken, Waschtisch aus Holz und brauner Waschtischplatte in Los Angeles
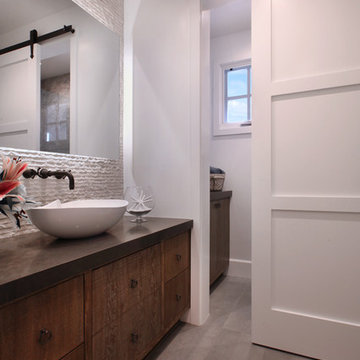
Rustikale Gästetoilette mit flächenbündigen Schrankfronten, Schränken im Used-Look, Kalkfliesen, Keramikboden, Aufsatzwaschbecken, Quarzwerkstein-Waschtisch und grauer Waschtischplatte in Orange County
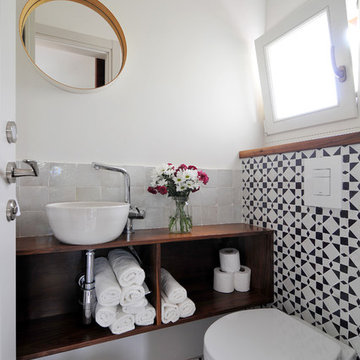
Shai Adam
Moderne Gästetoilette mit Wandtoilette, schwarz-weißen Fliesen, weißer Wandfarbe und Aufsatzwaschbecken in Sonstige
Moderne Gästetoilette mit Wandtoilette, schwarz-weißen Fliesen, weißer Wandfarbe und Aufsatzwaschbecken in Sonstige
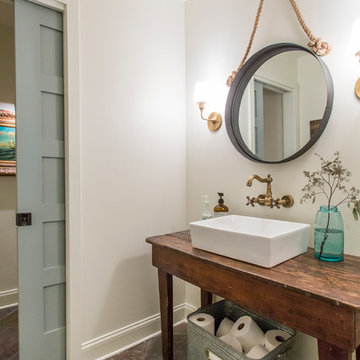
Landhausstil Gästetoilette mit Aufsatzwaschbecken, verzierten Schränken, dunklen Holzschränken, Waschtisch aus Holz, weißer Wandfarbe und brauner Waschtischplatte in Atlanta

Luxury Powder Room inspirations by Fratantoni Design.
To see more inspirational photos, please follow us on Facebook, Twitter, Instagram and Pinterest!

Mittelgroße Klassische Gästetoilette mit verzierten Schränken, hellbraunen Holzschränken, weißer Wandfarbe, dunklem Holzboden, Aufsatzwaschbecken, Quarzwerkstein-Waschtisch, Toilette mit Aufsatzspülkasten und braunem Boden in Portland

This elegant traditional powder room features the Queen Anne vanity by Mouser Custom Cabinetry, with the Winchester Inset door style and Cherry Mesquite finish, topped with Calacatta Gold marble top. The vessel sink is Kohler's Artist Edition in the Caravan Persia collection. The wall-mounted faucet is Finial by Kohler in the French Gold finish. The sconces are by Hudson Valley, Meade style and Aged Brass finish. The toilet is Kohler's Portrait 1-piece with concealed trapway. All of the tile is Calacatta Gold by Artistic Tile and includes 6x12 Polished on the wall, 1.25 Hexagon on the floor, and Claridges Waterjet cut mosaic with Thassos White Marble and Mother of Pearl shell.
Photography by Carly Gillis
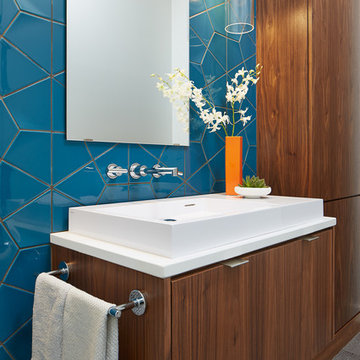
Design: Charlie & Co. Design | Builder: John Kraemer & Sons | Interiors & Photo Styling: Lucy Interior Design | Susan Gilmore Photography
Moderne Gästetoilette mit flächenbündigen Schrankfronten, dunklen Holzschränken, Mineralwerkstoff-Waschtisch, Keramikfliesen, Aufsatzwaschbecken, blauen Fliesen und weißer Waschtischplatte in Minneapolis
Moderne Gästetoilette mit flächenbündigen Schrankfronten, dunklen Holzschränken, Mineralwerkstoff-Waschtisch, Keramikfliesen, Aufsatzwaschbecken, blauen Fliesen und weißer Waschtischplatte in Minneapolis

a powder room was created by eliminating the existing hall closet and stealing a little space from the existing bedroom behind. a linen wall covering was added with a nail head detail giving the powder room a polished look.
WoodStone Inc, General Contractor
Home Interiors, Cortney McDougal, Interior Design
Draper White Photography
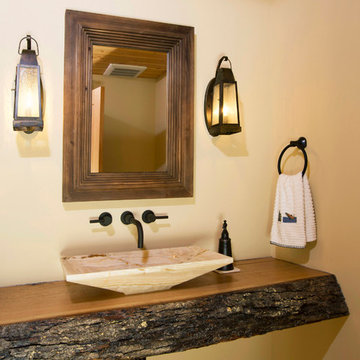
The design of this home was driven by the owners’ desire for a three-bedroom waterfront home that showcased the spectacular views and park-like setting. As nature lovers, they wanted their home to be organic, minimize any environmental impact on the sensitive site and embrace nature.
This unique home is sited on a high ridge with a 45° slope to the water on the right and a deep ravine on the left. The five-acre site is completely wooded and tree preservation was a major emphasis. Very few trees were removed and special care was taken to protect the trees and environment throughout the project. To further minimize disturbance, grades were not changed and the home was designed to take full advantage of the site’s natural topography. Oak from the home site was re-purposed for the mantle, powder room counter and select furniture.
The visually powerful twin pavilions were born from the need for level ground and parking on an otherwise challenging site. Fill dirt excavated from the main home provided the foundation. All structures are anchored with a natural stone base and exterior materials include timber framing, fir ceilings, shingle siding, a partial metal roof and corten steel walls. Stone, wood, metal and glass transition the exterior to the interior and large wood windows flood the home with light and showcase the setting. Interior finishes include reclaimed heart pine floors, Douglas fir trim, dry-stacked stone, rustic cherry cabinets and soapstone counters.
Exterior spaces include a timber-framed porch, stone patio with fire pit and commanding views of the Occoquan reservoir. A second porch overlooks the ravine and a breezeway connects the garage to the home.
Numerous energy-saving features have been incorporated, including LED lighting, on-demand gas water heating and special insulation. Smart technology helps manage and control the entire house.
Greg Hadley Photography
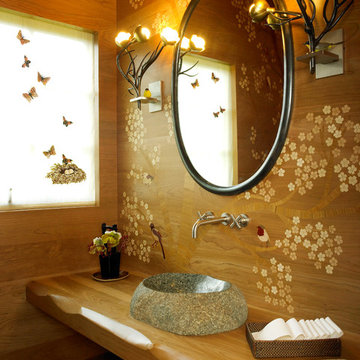
Mark Roskams
Asiatische Gästetoilette mit Aufsatzwaschbecken, offenen Schränken, hellbraunen Holzschränken, Waschtisch aus Holz und brauner Waschtischplatte in London
Asiatische Gästetoilette mit Aufsatzwaschbecken, offenen Schränken, hellbraunen Holzschränken, Waschtisch aus Holz und brauner Waschtischplatte in London
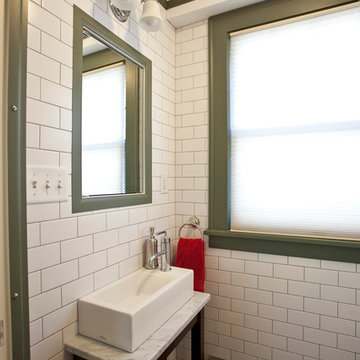
Winner of 2014 regional and national Chrysalis awards for interiors > $100,000!
The powder room was remodeled with floor-to-ceiling subway tile, and features a custom built vanity with a carrera marble top and a small, modern, console sink.
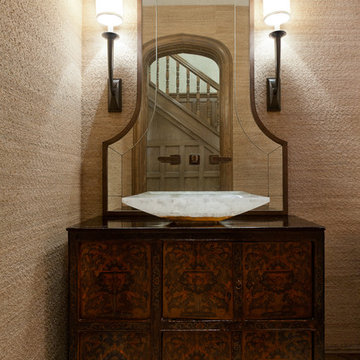
Jacob Hand
Asiatische Gästetoilette mit Aufsatzwaschbecken, verzierten Schränken, dunklen Holzschränken und beiger Wandfarbe in Chicago
Asiatische Gästetoilette mit Aufsatzwaschbecken, verzierten Schränken, dunklen Holzschränken und beiger Wandfarbe in Chicago
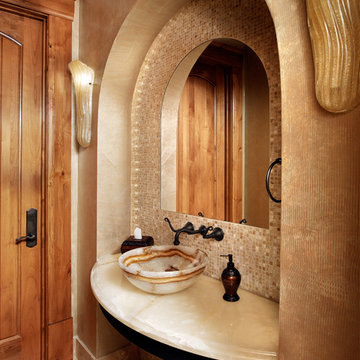
Mittelgroße Klassische Gästetoilette mit Aufsatzwaschbecken, Marmor-Waschbecken/Waschtisch, beigen Fliesen, Mosaikfliesen, beiger Wandfarbe und Porzellan-Bodenfliesen in Denver
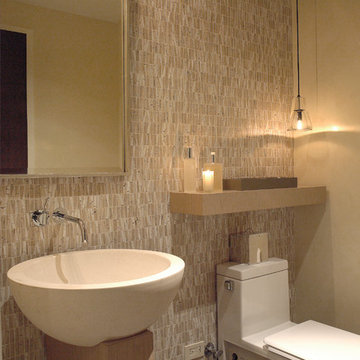
Moderne Gästetoilette mit Toilette mit Aufsatzspülkasten, beigen Fliesen, beiger Wandfarbe und Aufsatzwaschbecken in Chicago
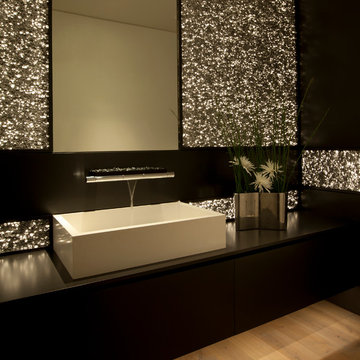
Architecture by Horst Architects
www.horst-architects.com
John Ellis Photography
Moderne Gästetoilette mit Aufsatzwaschbecken, schwarzen Fliesen und schwarzer Waschtischplatte in Orange County
Moderne Gästetoilette mit Aufsatzwaschbecken, schwarzen Fliesen und schwarzer Waschtischplatte in Orange County
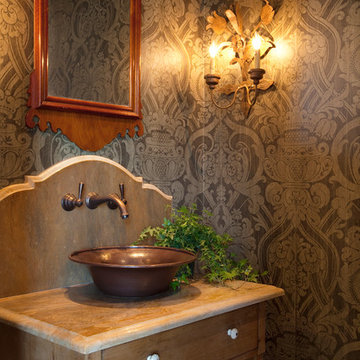
Landhaus Gästetoilette mit Aufsatzwaschbecken, hellbraunen Holzschränken und brauner Waschtischplatte in Nashville
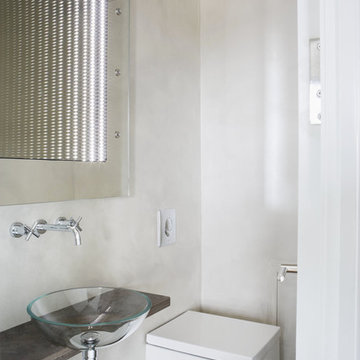
Venetian stucco pure white, and the warmth of white European oak by Lignum Elite - Marbella Plus (Platinum Collection).
Moderne Gästetoilette mit Aufsatzwaschbecken und Wandtoilette in Madrid
Moderne Gästetoilette mit Aufsatzwaschbecken und Wandtoilette in Madrid
Gästetoilette mit Aufsatzwaschbecken Ideen und Design
8
