Gästetoilette mit beiger Wandfarbe und Granit-Waschbecken/Waschtisch Ideen und Design
Suche verfeinern:
Budget
Sortieren nach:Heute beliebt
61 – 80 von 844 Fotos
1 von 3

This combination laundry/powder room smartly makes the most of a small space by stacking the washer and dryer and utilizing the leftover space with a tall linen cabinet.
The countertop shape was a compromise between floor/traffic area and additional counter space, which let both areas work as needed.
This home is located in a very small co-op apartment.
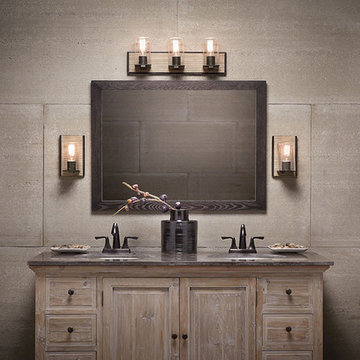
Mittelgroße Urige Gästetoilette mit verzierten Schränken, Schränken im Used-Look, beigen Fliesen, Zementfliesen, beiger Wandfarbe, Unterbauwaschbecken und Granit-Waschbecken/Waschtisch in Chicago
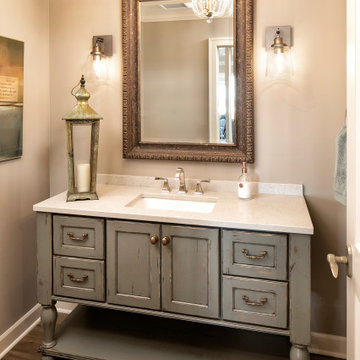
Mittelgroße Country Gästetoilette mit Schrankfronten mit vertiefter Füllung, grünen Schränken, beiger Wandfarbe, braunem Holzboden, Unterbauwaschbecken, braunem Boden, weißer Waschtischplatte und Granit-Waschbecken/Waschtisch in Minneapolis

This powder bathroom design was for Vicki Gunvalson of the Real Housewives of Orange County. The vanity came from Home Goods a few years ago and VG did not want to replace it, so I had Peter Bolton refinish it and give it new life through paint and a little added burlap to hide the interior of the open doors. The wall sconce light fixtures and Spanish hand painted mirror were another great antique store find here in San Diego.
Interior Design by Leanne Michael
Custom Wall & Vanity Finish by Peter Bolton
Photography by Gail Owens

Solomon Home
Photos: Christiana Gianzanti, Arley Wholesale
Kleine Klassische Gästetoilette mit Schrankfronten mit vertiefter Füllung, grauen Schränken, Wandtoilette mit Spülkasten, beigen Fliesen, braunen Fliesen, Steinfliesen, beiger Wandfarbe, dunklem Holzboden, Aufsatzwaschbecken, Granit-Waschbecken/Waschtisch, braunem Boden und schwarzer Waschtischplatte in New York
Kleine Klassische Gästetoilette mit Schrankfronten mit vertiefter Füllung, grauen Schränken, Wandtoilette mit Spülkasten, beigen Fliesen, braunen Fliesen, Steinfliesen, beiger Wandfarbe, dunklem Holzboden, Aufsatzwaschbecken, Granit-Waschbecken/Waschtisch, braunem Boden und schwarzer Waschtischplatte in New York

a powder room was created by eliminating the existing hall closet and stealing a little space from the existing bedroom behind. a linen wall covering was added with a nail head detail giving the powder room a polished look.
WoodStone Inc, General Contractor
Home Interiors, Cortney McDougal, Interior Design
Draper White Photography
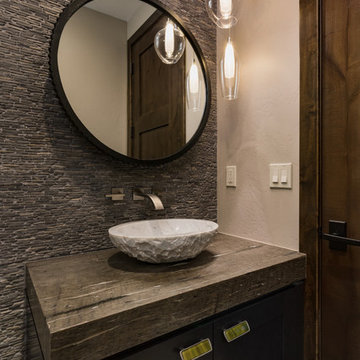
Scott Griggs Photography
Kleine Moderne Gästetoilette mit Schrankfronten im Shaker-Stil, dunklen Holzschränken, grauen Fliesen, Mosaikfliesen, beiger Wandfarbe, Porzellan-Bodenfliesen, Aufsatzwaschbecken, Granit-Waschbecken/Waschtisch, beigem Boden und grauer Waschtischplatte in Albuquerque
Kleine Moderne Gästetoilette mit Schrankfronten im Shaker-Stil, dunklen Holzschränken, grauen Fliesen, Mosaikfliesen, beiger Wandfarbe, Porzellan-Bodenfliesen, Aufsatzwaschbecken, Granit-Waschbecken/Waschtisch, beigem Boden und grauer Waschtischplatte in Albuquerque
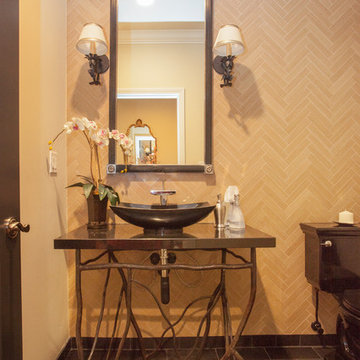
We were excited when the homeowners of this project approached us to help them with their whole house remodel as this is a historic preservation project. The historical society has approved this remodel. As part of that distinction we had to honor the original look of the home; keeping the façade updated but intact. For example the doors and windows are new but they were made as replicas to the originals. The homeowners were relocating from the Inland Empire to be closer to their daughter and grandchildren. One of their requests was additional living space. In order to achieve this we added a second story to the home while ensuring that it was in character with the original structure. The interior of the home is all new. It features all new plumbing, electrical and HVAC. Although the home is a Spanish Revival the homeowners style on the interior of the home is very traditional. The project features a home gym as it is important to the homeowners to stay healthy and fit. The kitchen / great room was designed so that the homewoners could spend time with their daughter and her children. The home features two master bedroom suites. One is upstairs and the other one is down stairs. The homeowners prefer to use the downstairs version as they are not forced to use the stairs. They have left the upstairs master suite as a guest suite.
Enjoy some of the before and after images of this project:
http://www.houzz.com/discussions/3549200/old-garage-office-turned-gym-in-los-angeles
http://www.houzz.com/discussions/3558821/la-face-lift-for-the-patio
http://www.houzz.com/discussions/3569717/la-kitchen-remodel
http://www.houzz.com/discussions/3579013/los-angeles-entry-hall
http://www.houzz.com/discussions/3592549/exterior-shots-of-a-whole-house-remodel-in-la
http://www.houzz.com/discussions/3607481/living-dining-rooms-become-a-library-and-formal-dining-room-in-la
http://www.houzz.com/discussions/3628842/bathroom-makeover-in-los-angeles-ca
http://www.houzz.com/discussions/3640770/sweet-dreams-la-bedroom-remodels
Exterior: Approved by the historical society as a Spanish Revival, the second story of this home was an addition. All of the windows and doors were replicated to match the original styling of the house. The roof is a combination of Gable and Hip and is made of red clay tile. The arched door and windows are typical of Spanish Revival. The home also features a Juliette Balcony and window.
Library / Living Room: The library offers Pocket Doors and custom bookcases.
Powder Room: This powder room has a black toilet and Herringbone travertine.
Kitchen: This kitchen was designed for someone who likes to cook! It features a Pot Filler, a peninsula and an island, a prep sink in the island, and cookbook storage on the end of the peninsula. The homeowners opted for a mix of stainless and paneled appliances. Although they have a formal dining room they wanted a casual breakfast area to enjoy informal meals with their grandchildren. The kitchen also utilizes a mix of recessed lighting and pendant lights. A wine refrigerator and outlets conveniently located on the island and around the backsplash are the modern updates that were important to the homeowners.
Master bath: The master bath enjoys both a soaking tub and a large shower with body sprayers and hand held. For privacy, the bidet was placed in a water closet next to the shower. There is plenty of counter space in this bathroom which even includes a makeup table.
Staircase: The staircase features a decorative niche
Upstairs master suite: The upstairs master suite features the Juliette balcony
Outside: Wanting to take advantage of southern California living the homeowners requested an outdoor kitchen complete with retractable awning. The fountain and lounging furniture keep it light.
Home gym: This gym comes completed with rubberized floor covering and dedicated bathroom. It also features its own HVAC system and wall mounted TV.
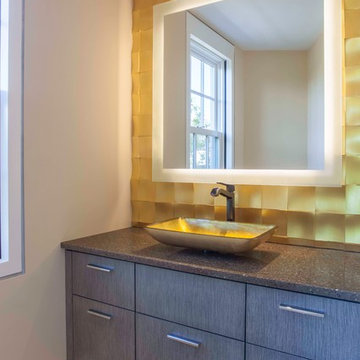
Daniel Sutherland - Photography
Mittelgroße Moderne Gästetoilette mit flächenbündigen Schrankfronten, grauen Schränken, gelben Fliesen, Glasfliesen, beiger Wandfarbe, Porzellan-Bodenfliesen, Aufsatzwaschbecken, Granit-Waschbecken/Waschtisch und grauer Waschtischplatte in Boston
Mittelgroße Moderne Gästetoilette mit flächenbündigen Schrankfronten, grauen Schränken, gelben Fliesen, Glasfliesen, beiger Wandfarbe, Porzellan-Bodenfliesen, Aufsatzwaschbecken, Granit-Waschbecken/Waschtisch und grauer Waschtischplatte in Boston

Contemporary powder room with separate water closet. Large vanity with top mounted stone sink. Wallpapered walls with sconce lighting and chandelier.
Peter Rymwid Photography

A powder room focuses on green sustainable design:- A dual flush toilet conserves water. Bamboo flooring is a renewable grass. River pebbles on the wall are a natural material. The sink pedestal is fashioned from salvaged wood from a 200 yr old barn.
Staging by Karen Salveson, Miss Conception Design
Photography by Peter Fox Photography
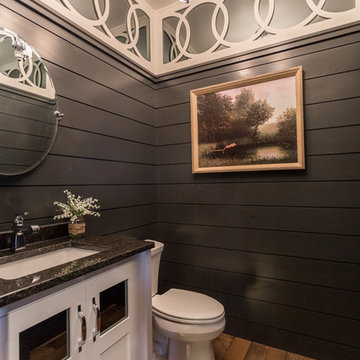
This powder room has some great custom elements with black shiplap, gray mirrors and custom woodwork.
Landhausstil Gästetoilette mit flächenbündigen Schrankfronten, weißen Schränken, braunem Holzboden, Granit-Waschbecken/Waschtisch, beiger Wandfarbe und braunem Boden
Landhausstil Gästetoilette mit flächenbündigen Schrankfronten, weißen Schränken, braunem Holzboden, Granit-Waschbecken/Waschtisch, beiger Wandfarbe und braunem Boden
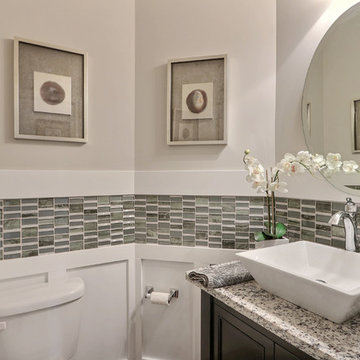
Mittelgroße Klassische Gästetoilette mit Schrankfronten mit vertiefter Füllung, dunklen Holzschränken, farbigen Fliesen, Glasfliesen, beiger Wandfarbe, Aufsatzwaschbecken und Granit-Waschbecken/Waschtisch in Charleston
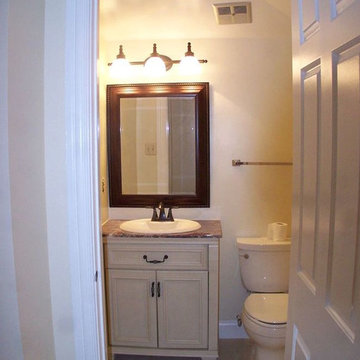
Mittelgroße Klassische Gästetoilette mit beigen Schränken, beiger Wandfarbe, Keramikboden, Granit-Waschbecken/Waschtisch, Schrankfronten mit vertiefter Füllung, Wandtoilette mit Spülkasten, Einbauwaschbecken und beigem Boden in Baltimore

Elegant powder room featuring a black, semi circle vanity Werner Straube Photography
Große Klassische Gästetoilette mit Unterbauwaschbecken, verzierten Schränken, schwarzen Schränken, beiger Wandfarbe, schwarzen Fliesen, Schieferfliesen, Kalkstein, Granit-Waschbecken/Waschtisch, grauem Boden, schwarzer Waschtischplatte, freistehendem Waschtisch, eingelassener Decke und Tapetenwänden in Chicago
Große Klassische Gästetoilette mit Unterbauwaschbecken, verzierten Schränken, schwarzen Schränken, beiger Wandfarbe, schwarzen Fliesen, Schieferfliesen, Kalkstein, Granit-Waschbecken/Waschtisch, grauem Boden, schwarzer Waschtischplatte, freistehendem Waschtisch, eingelassener Decke und Tapetenwänden in Chicago
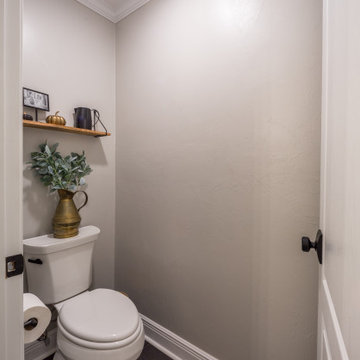
Custom bathroom remodel with a freestanding tub, rainfall showerhead, custom vanity lighting, and tile flooring.
Mittelgroße Klassische Gästetoilette mit Schrankfronten mit vertiefter Füllung, hellbraunen Holzschränken, Wandtoilette mit Spülkasten, weißen Fliesen, Keramikfliesen, beiger Wandfarbe, Mosaik-Bodenfliesen, integriertem Waschbecken, Granit-Waschbecken/Waschtisch, schwarzem Boden, weißer Waschtischplatte und eingebautem Waschtisch
Mittelgroße Klassische Gästetoilette mit Schrankfronten mit vertiefter Füllung, hellbraunen Holzschränken, Wandtoilette mit Spülkasten, weißen Fliesen, Keramikfliesen, beiger Wandfarbe, Mosaik-Bodenfliesen, integriertem Waschbecken, Granit-Waschbecken/Waschtisch, schwarzem Boden, weißer Waschtischplatte und eingebautem Waschtisch

Ann Parris
Kleine Klassische Gästetoilette mit Schrankfronten mit vertiefter Füllung, Wandtoilette mit Spülkasten, farbigen Fliesen, Porzellanfliesen, beiger Wandfarbe, Porzellan-Bodenfliesen, Unterbauwaschbecken, Granit-Waschbecken/Waschtisch und Schränken im Used-Look in Salt Lake City
Kleine Klassische Gästetoilette mit Schrankfronten mit vertiefter Füllung, Wandtoilette mit Spülkasten, farbigen Fliesen, Porzellanfliesen, beiger Wandfarbe, Porzellan-Bodenfliesen, Unterbauwaschbecken, Granit-Waschbecken/Waschtisch und Schränken im Used-Look in Salt Lake City
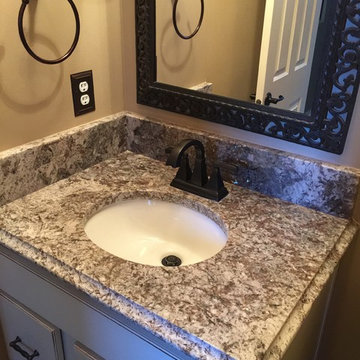
Kleine Klassische Gästetoilette mit Unterbauwaschbecken, Schrankfronten mit vertiefter Füllung, weißen Schränken, Granit-Waschbecken/Waschtisch und beiger Wandfarbe in Indianapolis

Rust onyx 2x2 octagon and dot.
Kleine Maritime Gästetoilette mit Schrankfronten mit vertiefter Füllung, beigen Fliesen, weißen Fliesen, beiger Wandfarbe, Marmorboden, Unterbauwaschbecken, Granit-Waschbecken/Waschtisch, blauen Schränken, Steinfliesen und beiger Waschtischplatte in Miami
Kleine Maritime Gästetoilette mit Schrankfronten mit vertiefter Füllung, beigen Fliesen, weißen Fliesen, beiger Wandfarbe, Marmorboden, Unterbauwaschbecken, Granit-Waschbecken/Waschtisch, blauen Schränken, Steinfliesen und beiger Waschtischplatte in Miami

Tom Zikas
Kleine Urige Gästetoilette mit offenen Schränken, Wandtoilette, grauen Fliesen, beiger Wandfarbe, Aufsatzwaschbecken, Schränken im Used-Look, Steinfliesen, Granit-Waschbecken/Waschtisch, Schieferboden und grauer Waschtischplatte in Sacramento
Kleine Urige Gästetoilette mit offenen Schränken, Wandtoilette, grauen Fliesen, beiger Wandfarbe, Aufsatzwaschbecken, Schränken im Used-Look, Steinfliesen, Granit-Waschbecken/Waschtisch, Schieferboden und grauer Waschtischplatte in Sacramento
Gästetoilette mit beiger Wandfarbe und Granit-Waschbecken/Waschtisch Ideen und Design
4