Gästetoilette mit beiger Wandfarbe und Granit-Waschbecken/Waschtisch Ideen und Design
Suche verfeinern:
Budget
Sortieren nach:Heute beliebt
141 – 160 von 844 Fotos
1 von 3
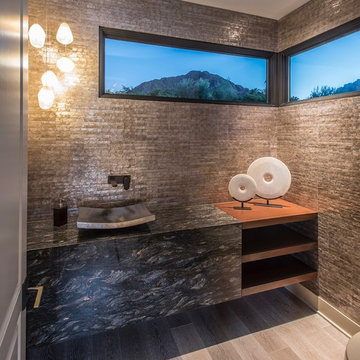
floating vanity, shell wallpaper, open shelves, slab vanity
Große Moderne Gästetoilette mit offenen Schränken, Toilette mit Aufsatzspülkasten, beigen Fliesen, Mosaikfliesen, beiger Wandfarbe, braunem Holzboden, Aufsatzwaschbecken, Granit-Waschbecken/Waschtisch, beigem Boden und schwarzer Waschtischplatte in Phoenix
Große Moderne Gästetoilette mit offenen Schränken, Toilette mit Aufsatzspülkasten, beigen Fliesen, Mosaikfliesen, beiger Wandfarbe, braunem Holzboden, Aufsatzwaschbecken, Granit-Waschbecken/Waschtisch, beigem Boden und schwarzer Waschtischplatte in Phoenix
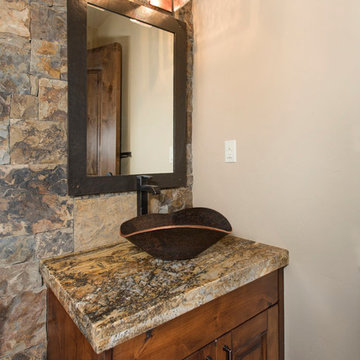
Rustikale Gästetoilette mit Kassettenfronten, hellbraunen Holzschränken, beiger Wandfarbe, braunem Holzboden, Aufsatzwaschbecken, Granit-Waschbecken/Waschtisch und braunem Boden in Denver
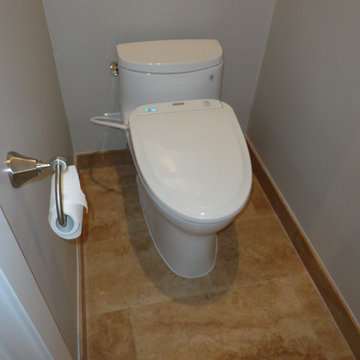
Xtreme Renovations completed an amazing Master Bathroom transformation for our clients in NW Harris County. This project included removing the existing Jacuzzi Tub and Vanity as well as all fur downs throughout the Master Bath area. The transformation included the installation of new large shower area with a rain shower, seamless glass shower enclosure as well as installing a tempered double argon filled window for viewing a private fountain area. Travertine Honed and Polished tile was installed throughout the Master Bath and Water Closet. Custom build Maple vanity with towers in a shaker style were included in the project. All doors included European soft closing hinges as well as full extension soft closing drawer glides. Also included in this project was the installation of new linen closets and clothes hamper. Many electrical and plumbing upgrades were included in the project such as installation of a Togo Japanese toilet/bidet and extensive drywall work. The project included the installation of new carpeting in the Master Bathroom closet, Master Bedroom and entryway. LED recessed lighting on dimmers added the ‘Wow Factor our clients deserved and Xtreme Renovations is know for.
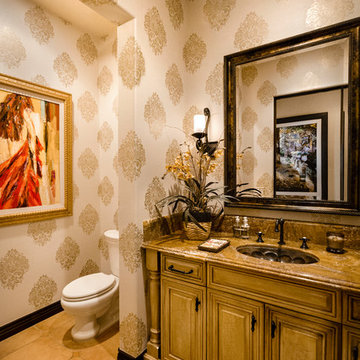
This powder room was quite dark before we began, but lighter wallpaper, a large mirror and dramatic art added just enough for a lighter and brighter space.
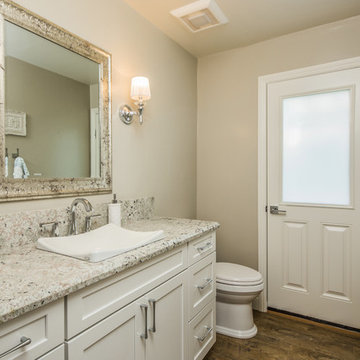
Original 1960’s small beach home. Added master bedroom/bathroom suite and expanded the kitchen with the extensive addition. Re routed stair case to have open concept foyer. All new interior finishes, plumbing and electrical. Outdoor room heavy timber construction craftsman style, major structural changes in order to create open concept living.
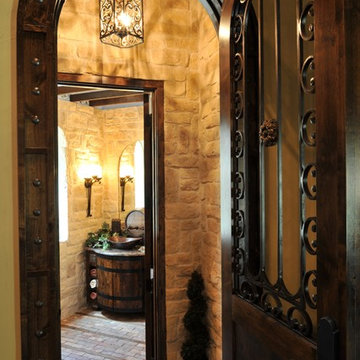
Mittelgroße Mediterrane Gästetoilette mit verzierten Schränken, dunklen Holzschränken, Wandtoilette mit Spülkasten, beigen Fliesen, Steinfliesen, beiger Wandfarbe, Backsteinboden, Aufsatzwaschbecken und Granit-Waschbecken/Waschtisch in Dallas
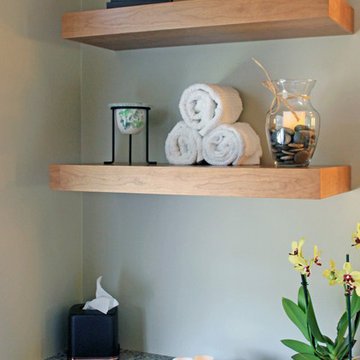
Mittelgroße Rustikale Gästetoilette mit Schrankfronten mit vertiefter Füllung, hellbraunen Holzschränken, beiger Wandfarbe, Unterbauwaschbecken und Granit-Waschbecken/Waschtisch in New York
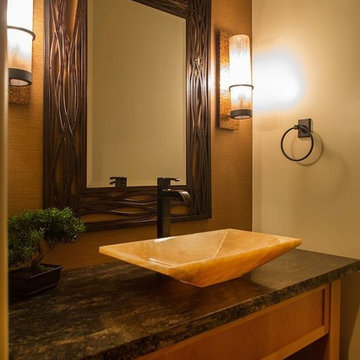
We put wallpaper behind the vanity to add texture
Kleine Moderne Gästetoilette mit Schrankfronten im Shaker-Stil, hellen Holzschränken, beiger Wandfarbe, dunklem Holzboden, Aufsatzwaschbecken, Granit-Waschbecken/Waschtisch, braunem Boden und schwarzer Waschtischplatte in Sacramento
Kleine Moderne Gästetoilette mit Schrankfronten im Shaker-Stil, hellen Holzschränken, beiger Wandfarbe, dunklem Holzboden, Aufsatzwaschbecken, Granit-Waschbecken/Waschtisch, braunem Boden und schwarzer Waschtischplatte in Sacramento
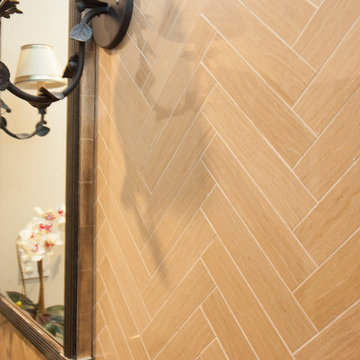
We were excited when the homeowners of this project approached us to help them with their whole house remodel as this is a historic preservation project. The historical society has approved this remodel. As part of that distinction we had to honor the original look of the home; keeping the façade updated but intact. For example the doors and windows are new but they were made as replicas to the originals. The homeowners were relocating from the Inland Empire to be closer to their daughter and grandchildren. One of their requests was additional living space. In order to achieve this we added a second story to the home while ensuring that it was in character with the original structure. The interior of the home is all new. It features all new plumbing, electrical and HVAC. Although the home is a Spanish Revival the homeowners style on the interior of the home is very traditional. The project features a home gym as it is important to the homeowners to stay healthy and fit. The kitchen / great room was designed so that the homewoners could spend time with their daughter and her children. The home features two master bedroom suites. One is upstairs and the other one is down stairs. The homeowners prefer to use the downstairs version as they are not forced to use the stairs. They have left the upstairs master suite as a guest suite.
Enjoy some of the before and after images of this project:
http://www.houzz.com/discussions/3549200/old-garage-office-turned-gym-in-los-angeles
http://www.houzz.com/discussions/3558821/la-face-lift-for-the-patio
http://www.houzz.com/discussions/3569717/la-kitchen-remodel
http://www.houzz.com/discussions/3579013/los-angeles-entry-hall
http://www.houzz.com/discussions/3592549/exterior-shots-of-a-whole-house-remodel-in-la
http://www.houzz.com/discussions/3607481/living-dining-rooms-become-a-library-and-formal-dining-room-in-la
http://www.houzz.com/discussions/3628842/bathroom-makeover-in-los-angeles-ca
http://www.houzz.com/discussions/3640770/sweet-dreams-la-bedroom-remodels
Exterior: Approved by the historical society as a Spanish Revival, the second story of this home was an addition. All of the windows and doors were replicated to match the original styling of the house. The roof is a combination of Gable and Hip and is made of red clay tile. The arched door and windows are typical of Spanish Revival. The home also features a Juliette Balcony and window.
Library / Living Room: The library offers Pocket Doors and custom bookcases.
Powder Room: This powder room has a black toilet and Herringbone travertine.
Kitchen: This kitchen was designed for someone who likes to cook! It features a Pot Filler, a peninsula and an island, a prep sink in the island, and cookbook storage on the end of the peninsula. The homeowners opted for a mix of stainless and paneled appliances. Although they have a formal dining room they wanted a casual breakfast area to enjoy informal meals with their grandchildren. The kitchen also utilizes a mix of recessed lighting and pendant lights. A wine refrigerator and outlets conveniently located on the island and around the backsplash are the modern updates that were important to the homeowners.
Master bath: The master bath enjoys both a soaking tub and a large shower with body sprayers and hand held. For privacy, the bidet was placed in a water closet next to the shower. There is plenty of counter space in this bathroom which even includes a makeup table.
Staircase: The staircase features a decorative niche
Upstairs master suite: The upstairs master suite features the Juliette balcony
Outside: Wanting to take advantage of southern California living the homeowners requested an outdoor kitchen complete with retractable awning. The fountain and lounging furniture keep it light.
Home gym: This gym comes completed with rubberized floor covering and dedicated bathroom. It also features its own HVAC system and wall mounted TV.
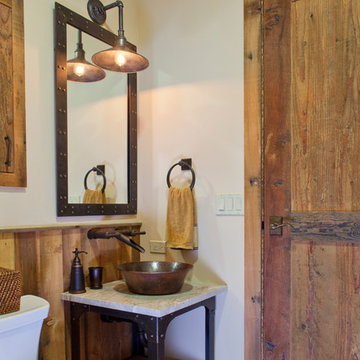
James Spahn-Photo's
Kleine Rustikale Gästetoilette mit Aufsatzwaschbecken, Granit-Waschbecken/Waschtisch und beiger Wandfarbe in Denver
Kleine Rustikale Gästetoilette mit Aufsatzwaschbecken, Granit-Waschbecken/Waschtisch und beiger Wandfarbe in Denver
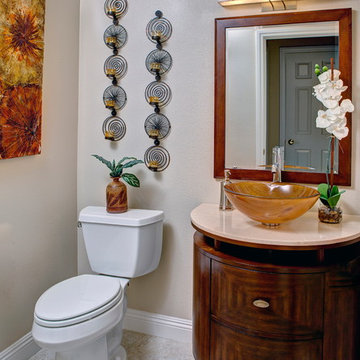
Powder Bathroom with rounded-front vanity and Asian touches.
Photography by Victor Bernard
Klassische Gästetoilette mit Aufsatzwaschbecken, flächenbündigen Schrankfronten, dunklen Holzschränken, Granit-Waschbecken/Waschtisch, Wandtoilette mit Spülkasten, beiger Wandfarbe und Porzellan-Bodenfliesen in Las Vegas
Klassische Gästetoilette mit Aufsatzwaschbecken, flächenbündigen Schrankfronten, dunklen Holzschränken, Granit-Waschbecken/Waschtisch, Wandtoilette mit Spülkasten, beiger Wandfarbe und Porzellan-Bodenfliesen in Las Vegas
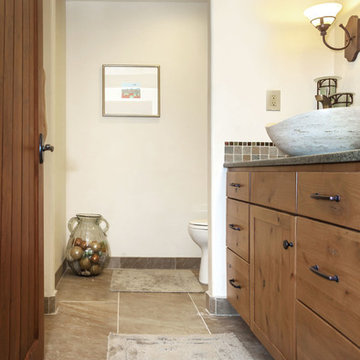
Rustikale Gästetoilette mit Schrankfronten mit vertiefter Füllung, hellbraunen Holzschränken, braunen Fliesen, Keramikfliesen, beiger Wandfarbe, Aufsatzwaschbecken und Granit-Waschbecken/Waschtisch in Phoenix
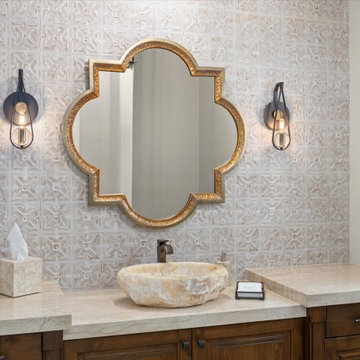
Große Mediterrane Gästetoilette mit profilierten Schrankfronten, braunen Schränken, Toilette mit Aufsatzspülkasten, beigen Fliesen, Porzellanfliesen, beiger Wandfarbe, Travertin, Aufsatzwaschbecken, Granit-Waschbecken/Waschtisch, beigem Boden, weißer Waschtischplatte und eingebautem Waschtisch in San Diego
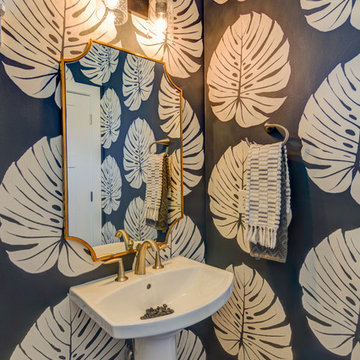
This half bath is a bold statement of personality with textured, nature-inspired wallpaper.
Photo Credit: Tom Graham
Kleine Moderne Gästetoilette mit Toilette mit Aufsatzspülkasten, beiger Wandfarbe, Vinylboden, Granit-Waschbecken/Waschtisch, braunem Boden, grauer Waschtischplatte und schwarz-weißen Fliesen in Indianapolis
Kleine Moderne Gästetoilette mit Toilette mit Aufsatzspülkasten, beiger Wandfarbe, Vinylboden, Granit-Waschbecken/Waschtisch, braunem Boden, grauer Waschtischplatte und schwarz-weißen Fliesen in Indianapolis
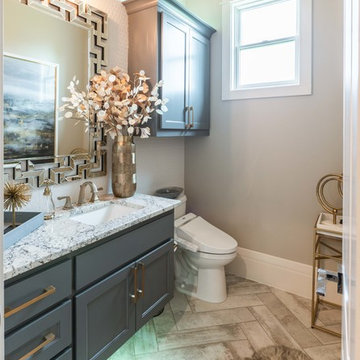
Große Klassische Gästetoilette mit profilierten Schrankfronten, grauen Schränken, Bidet, weißen Fliesen, Mosaikfliesen, beiger Wandfarbe, Keramikboden, Unterbauwaschbecken, Granit-Waschbecken/Waschtisch, beigem Boden und grauer Waschtischplatte in Dallas
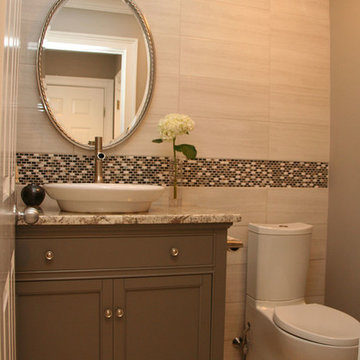
Kleine Moderne Gästetoilette mit Aufsatzwaschbecken, Kassettenfronten, grauen Schränken, Granit-Waschbecken/Waschtisch, Wandtoilette mit Spülkasten, grauen Fliesen, beigen Fliesen, Keramikfliesen, beiger Wandfarbe und Keramikboden in Boston
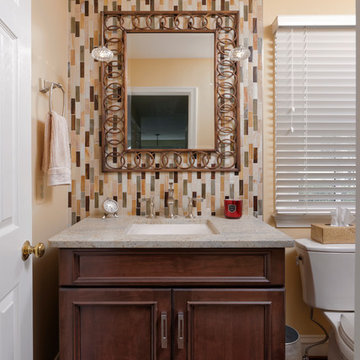
Kleine Klassische Gästetoilette mit flächenbündigen Schrankfronten, hellbraunen Holzschränken, Wandtoilette mit Spülkasten, farbigen Fliesen, Mosaikfliesen, beiger Wandfarbe, braunem Holzboden, Unterbauwaschbecken, Granit-Waschbecken/Waschtisch, braunem Boden und beiger Waschtischplatte in Jacksonville
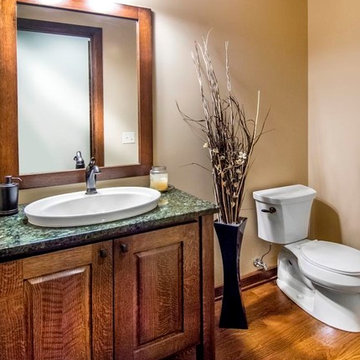
Architect: Michelle Penn
This Prairie Style home uses many design details on both the exterior & interior that is inspired by the prairie landscape that it is nestled into. I love this guest bath! The cabinet was made by the custom cabinet maker and we made it look like a piece of furniture. Paint is Pittsburgh Paint Ponytail 315-4.
Photo Credits: Jackson Studios
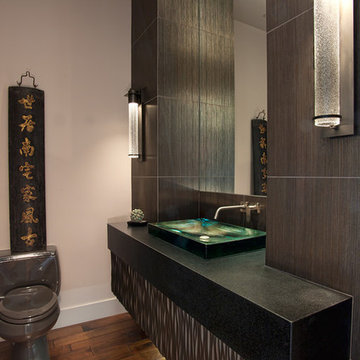
Larny Mack
Kleine Asiatische Gästetoilette mit Aufsatzwaschbecken, grauen Schränken, Granit-Waschbecken/Waschtisch, beiger Wandfarbe und braunem Holzboden in San Diego
Kleine Asiatische Gästetoilette mit Aufsatzwaschbecken, grauen Schränken, Granit-Waschbecken/Waschtisch, beiger Wandfarbe und braunem Holzboden in San Diego
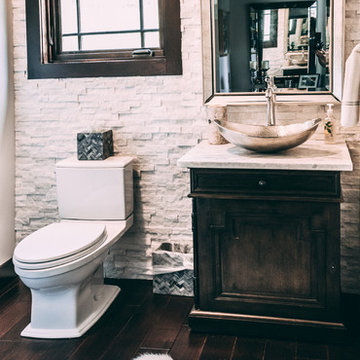
Powder Room
Photo By: Julia McConnell
Urige Gästetoilette mit Schrankfronten mit vertiefter Füllung, dunklen Holzschränken, Wandtoilette mit Spülkasten, weißen Fliesen, Steinfliesen, beiger Wandfarbe, Laminat, Aufsatzwaschbecken, Granit-Waschbecken/Waschtisch, braunem Boden und weißer Waschtischplatte in New York
Urige Gästetoilette mit Schrankfronten mit vertiefter Füllung, dunklen Holzschränken, Wandtoilette mit Spülkasten, weißen Fliesen, Steinfliesen, beiger Wandfarbe, Laminat, Aufsatzwaschbecken, Granit-Waschbecken/Waschtisch, braunem Boden und weißer Waschtischplatte in New York
Gästetoilette mit beiger Wandfarbe und Granit-Waschbecken/Waschtisch Ideen und Design
8