Gästetoilette mit blauen Fliesen Ideen und Design
Suche verfeinern:
Budget
Sortieren nach:Heute beliebt
221 – 240 von 1.277 Fotos
1 von 2
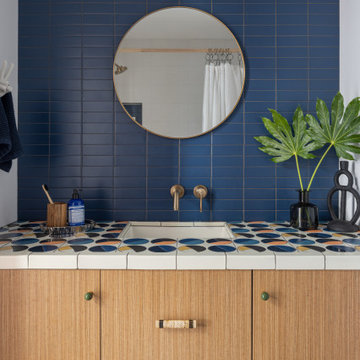
Tile countertops go artisan in this modern bathroom. Arable Handpainted Tile in Warm Motif shows off colorful concentric circles on the counter, trimmed with Square Cap Trim in Gardenia and matching 1x6 Ceramic Tile framing the sink, before meeting an elegant backsplash of stacked 2x6 Ceramic Tile in Blue Velvet.
DESIGN
Fish & Co
PHOTOS
Molly Rose Photo
TILE SHOWN
Blue Velvet 2x6
Gardenia 1x6
Arable in Warm Motif

We utilized the space in this powder room more efficiently by fabricating a driftwood apron- front, floating sink base. The extra counter space gives guests more room room for a purse, when powdering their nose. Chunky crown molding, painted in fresh white balances the architecture.
With no natural light, it was imperative to have plenty of illumination. We chose a small chandelier with a dark weathered zinc finish and driftwood beads and coordinating double light sconce.
A natural rope mirror brings in the additional beach vibe and jute baskets store bathroom essentials and camouflages the plumbing.
Paint is Sherwin Williams, "Deep Sea Dive".
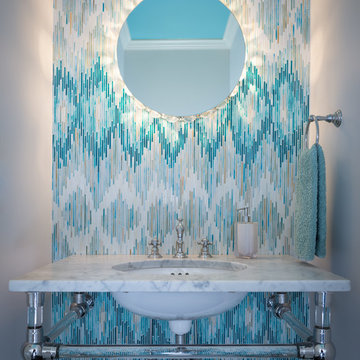
Designed by Jamie Beckwith
Photographed by Chip Pankey
Moderne Gästetoilette mit Unterbauwaschbecken, blauen Fliesen und Stäbchenfliesen in Nashville
Moderne Gästetoilette mit Unterbauwaschbecken, blauen Fliesen und Stäbchenfliesen in Nashville
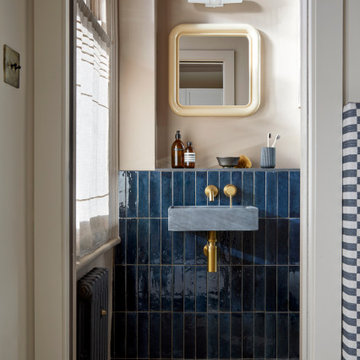
A new en-suite was created for the master bedroom, re-configuring a small box room to also create additional hallway coat and shoe storage.
Kleine Moderne Gästetoilette mit Toilette mit Aufsatzspülkasten, blauen Fliesen, Keramikfliesen, rosa Wandfarbe, Zementfliesen für Boden, Wandwaschbecken, beigem Boden und schwebendem Waschtisch in London
Kleine Moderne Gästetoilette mit Toilette mit Aufsatzspülkasten, blauen Fliesen, Keramikfliesen, rosa Wandfarbe, Zementfliesen für Boden, Wandwaschbecken, beigem Boden und schwebendem Waschtisch in London
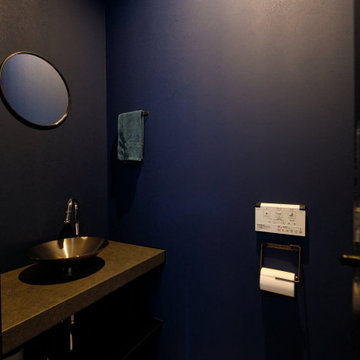
トイレはネイビーのアクセントクロスで、深みのある空間に。まるで、飲食店のような味わい深い雰囲気がある手洗いコーナーも設置しました。
Mittelgroße Industrial Gästetoilette mit braunen Schränken, Wandtoilette, blauen Fliesen, blauer Wandfarbe, Aufsatzwaschbecken, brauner Waschtischplatte, eingebautem Waschtisch, Tapetendecke und Tapetenwänden in Tokio Peripherie
Mittelgroße Industrial Gästetoilette mit braunen Schränken, Wandtoilette, blauen Fliesen, blauer Wandfarbe, Aufsatzwaschbecken, brauner Waschtischplatte, eingebautem Waschtisch, Tapetendecke und Tapetenwänden in Tokio Peripherie

Colin Price Photography
Mittelgroße Stilmix Gästetoilette mit Schrankfronten im Shaker-Stil, blauen Schränken, Toilette mit Aufsatzspülkasten, blauen Fliesen, Keramikfliesen, weißer Wandfarbe, Keramikboden, Unterbauwaschbecken, Quarzwerkstein-Waschtisch, weißem Boden, weißer Waschtischplatte und eingebautem Waschtisch in San Francisco
Mittelgroße Stilmix Gästetoilette mit Schrankfronten im Shaker-Stil, blauen Schränken, Toilette mit Aufsatzspülkasten, blauen Fliesen, Keramikfliesen, weißer Wandfarbe, Keramikboden, Unterbauwaschbecken, Quarzwerkstein-Waschtisch, weißem Boden, weißer Waschtischplatte und eingebautem Waschtisch in San Francisco
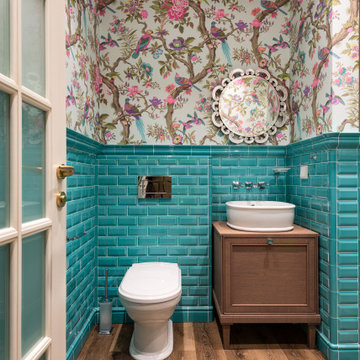
Mittelgroße Moderne Gästetoilette mit Schrankfronten mit vertiefter Füllung, braunen Schränken, Wandtoilette, blauen Fliesen, Porzellanfliesen, braunem Holzboden, Aufsatzwaschbecken, Waschtisch aus Holz, braunem Boden und brauner Waschtischplatte in Moskau

The ground floor in this terraced house had a poor flow and a badly positioned kitchen with limited worktop space.
By moving the kitchen to the longer wall on the opposite side of the room, space was gained for a good size and practical kitchen, a dining zone and a nook for the children’s arts & crafts. This tactical plan provided this family more space within the existing footprint and also permitted the installation of the understairs toilet the family was missing.
The new handleless kitchen has two contrasting tones, navy and white. The navy units create a frame surrounding the white units to achieve the visual effect of a smaller kitchen, whilst offering plenty of storage up to ceiling height. The work surface has been improved with a longer worktop over the base units and an island finished in calacutta quartz. The full-height units are very functional housing at one end of the kitchen an integrated washing machine, a vented tumble dryer, the boiler and a double oven; and at the other end a practical pull-out larder. A new modern LED pendant light illuminates the island and there is also under-cabinet and plinth lighting. Every inch of space of this modern kitchen was carefully planned.
To improve the flood of natural light, a larger skylight was installed. The original wooden exterior doors were replaced for aluminium double glazed bifold doors opening up the space and benefiting the family with outside/inside living.
The living room was newly decorated in different tones of grey to highlight the chimney breast, which has become a feature in the room.
To keep the living room private, new wooden sliding doors were fitted giving the family the flexibility of opening the space when necessary.
The newly fitted beautiful solid oak hardwood floor offers warmth and unifies the whole renovated ground floor space.
The first floor bathroom and the shower room in the loft were also renovated, including underfloor heating.
Portal Property Services managed the whole renovation project, including the design and installation of the kitchen, toilet and bathrooms.
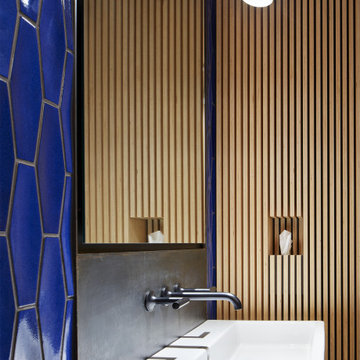
This 1963 architect designed home needed some careful design work to make it livable for a more modern couple, without forgoing its Mid-Century aesthetic. SALA Architects designed a slat wall with strategic pockets and doors to both be wall treatment and storage. Designed by David Wagner, AIA with Marta Snow, AIA.
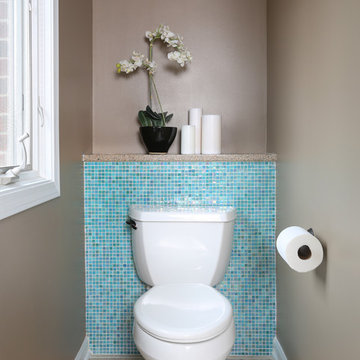
Adding pops of color is a favorite, retro trend in bathrooms and kitchens alike right now, and this contemporary bathroom remodel is a fantastic example. “The homeowners really wanted a vibrant space to reflect their personalities in this master bathroom,” says Normandy Designer Ann Stockard. “We went with turquoise tile mosaic accents throughout the space to create focal points and a sense of harmony. The quiet, neutral beige really sets off the turquoise, giving the homeowners the vibrant bathroom they desired.”
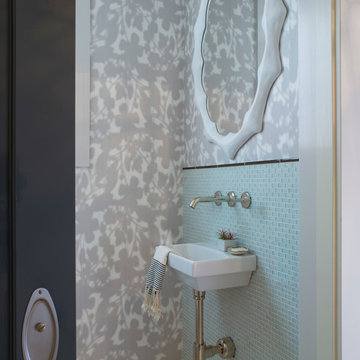
Klassische Gästetoilette mit Wandwaschbecken, blauen Fliesen, Glasfliesen und bunten Wänden in San Francisco
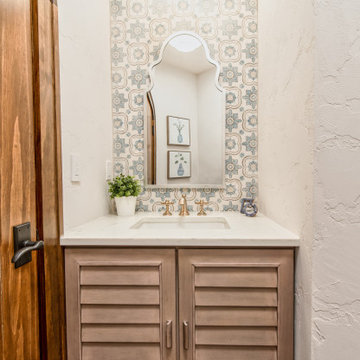
Kleine Nordische Gästetoilette mit Lamellenschränken, beigen Schränken, Wandtoilette mit Spülkasten, blauen Fliesen, Keramikfliesen, weißer Wandfarbe, braunem Holzboden, Unterbauwaschbecken, Quarzwerkstein-Waschtisch, braunem Boden, weißer Waschtischplatte und freistehendem Waschtisch in Milwaukee
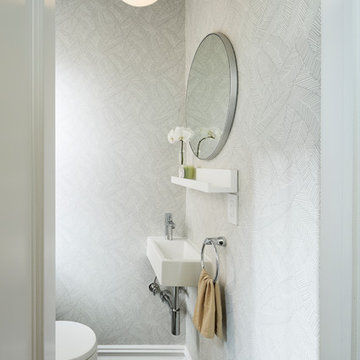
photo by Dylan Chandler
Kleine Moderne Gästetoilette mit Toilette mit Aufsatzspülkasten, blauen Fliesen, Steinfliesen, grauer Wandfarbe, Marmorboden und Wandwaschbecken in New York
Kleine Moderne Gästetoilette mit Toilette mit Aufsatzspülkasten, blauen Fliesen, Steinfliesen, grauer Wandfarbe, Marmorboden und Wandwaschbecken in New York

Mittelgroße Maritime Gästetoilette mit verzierten Schränken, hellbraunen Holzschränken, Wandtoilette mit Spülkasten, blauen Fliesen, grünen Fliesen, Glasfliesen, blauer Wandfarbe, braunem Holzboden, integriertem Waschbecken, Mineralwerkstoff-Waschtisch und braunem Boden in Jacksonville
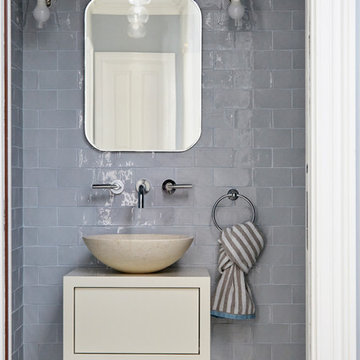
Photography by Anna Stathaki
Kleine Moderne Gästetoilette mit flächenbündigen Schrankfronten, weißen Schränken, Toilette mit Aufsatzspülkasten, blauen Fliesen, Keramikfliesen, Keramikboden, Einbauwaschbecken und blauem Boden in London
Kleine Moderne Gästetoilette mit flächenbündigen Schrankfronten, weißen Schränken, Toilette mit Aufsatzspülkasten, blauen Fliesen, Keramikfliesen, Keramikboden, Einbauwaschbecken und blauem Boden in London

Custom built reeded walnut floating vanity with custom built in ledge sink and backsplash out of marble.
Kleine Moderne Gästetoilette mit Kassettenfronten, dunklen Holzschränken, Toilette mit Aufsatzspülkasten, blauen Fliesen, Marmorfliesen, blauer Wandfarbe, Porzellan-Bodenfliesen, Trogwaschbecken, Marmor-Waschbecken/Waschtisch, braunem Boden, blauer Waschtischplatte und schwebendem Waschtisch in Salt Lake City
Kleine Moderne Gästetoilette mit Kassettenfronten, dunklen Holzschränken, Toilette mit Aufsatzspülkasten, blauen Fliesen, Marmorfliesen, blauer Wandfarbe, Porzellan-Bodenfliesen, Trogwaschbecken, Marmor-Waschbecken/Waschtisch, braunem Boden, blauer Waschtischplatte und schwebendem Waschtisch in Salt Lake City
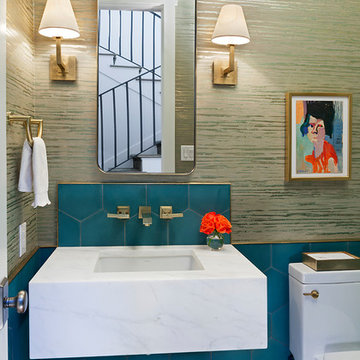
Tommy Kile
Klassische Gästetoilette mit Toilette mit Aufsatzspülkasten, blauen Fliesen, beiger Wandfarbe, braunem Holzboden, Unterbauwaschbecken, braunem Boden und weißer Waschtischplatte in Austin
Klassische Gästetoilette mit Toilette mit Aufsatzspülkasten, blauen Fliesen, beiger Wandfarbe, braunem Holzboden, Unterbauwaschbecken, braunem Boden und weißer Waschtischplatte in Austin
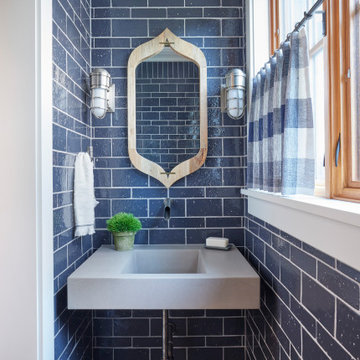
Right off the Mud Room this lake house Powder Bath was designed to be beautiful and withstand busy summer beach life! Floor to ceiling tile, a concrete sink and wall mount faucet, the blue tile and buffalo check window treatment bring so much personality to this small space.
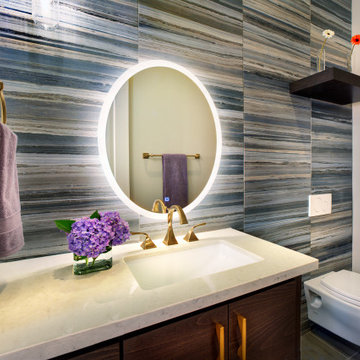
Mittelgroße Klassische Gästetoilette mit flächenbündigen Schrankfronten, braunen Schränken, Wandtoilette, blauen Fliesen, Porzellanfliesen, beiger Wandfarbe, Porzellan-Bodenfliesen, Unterbauwaschbecken, Quarzwerkstein-Waschtisch, grauem Boden, beiger Waschtischplatte und eingebautem Waschtisch in Sacramento
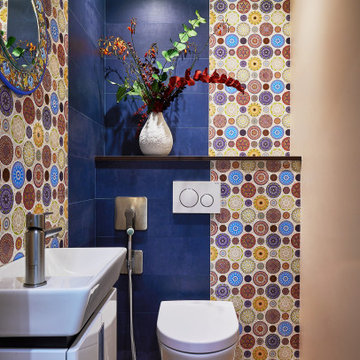
Kleine Moderne Gästetoilette mit flächenbündigen Schrankfronten, weißen Schränken, Wandtoilette, blauen Fliesen, beiger Wandfarbe, braunem Holzboden, Aufsatzwaschbecken und braunem Boden in Moskau
Gästetoilette mit blauen Fliesen Ideen und Design
12