Gästetoilette mit blauen Schränken und eingebautem Waschtisch Ideen und Design
Suche verfeinern:
Budget
Sortieren nach:Heute beliebt
21 – 40 von 272 Fotos
1 von 3
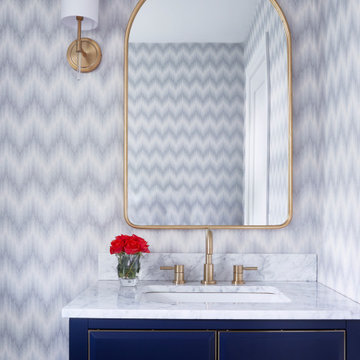
Navy and gold powder room
Kleine Moderne Gästetoilette mit profilierten Schrankfronten, blauen Schränken, weißer Waschtischplatte, eingebautem Waschtisch und Tapetenwänden in New York
Kleine Moderne Gästetoilette mit profilierten Schrankfronten, blauen Schränken, weißer Waschtischplatte, eingebautem Waschtisch und Tapetenwänden in New York
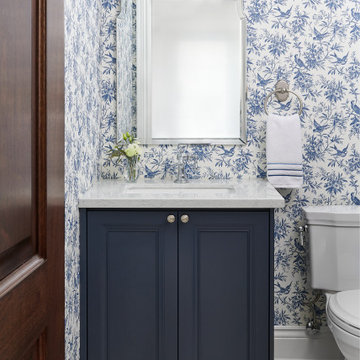
Kleine Klassische Gästetoilette mit Schrankfronten mit vertiefter Füllung, blauen Schränken, Wandtoilette mit Spülkasten, Porzellan-Bodenfliesen, Unterbauwaschbecken, Quarzit-Waschtisch, blauer Waschtischplatte, eingebautem Waschtisch und Tapetenwänden in Toronto
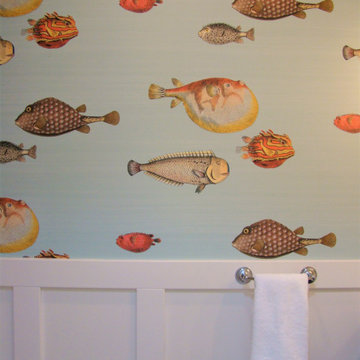
When a client in Santa Cruz decided to add on to her Arts and Crafts bungalow, she created enough space for a new powder room, and we looked to the very nearby ocean for inspiration. This coastal-themed bathroom features a very special wallpaper designed by legendary Italian designer Piero Fornasetti, and made by Cole & Sons in England. White wainscoting and a navy blue vanity anchor the room. And two iron and rope sconces with a wonderful maritime sense light this delightfully salty space.
Photos by: Fiorito Interior Design
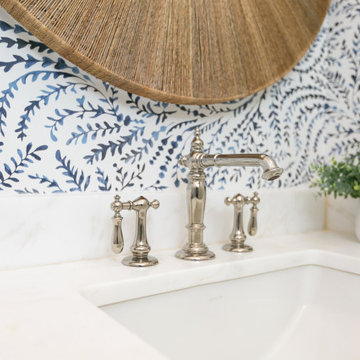
The powder room gave a great opportulty to use this multi- tone blue Serena and Lilly wallpaper withthe custom navy cabinet and statement mirror.
Photography: Patrick Brickman
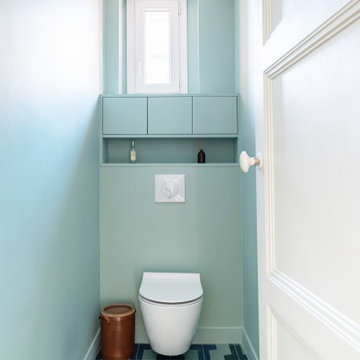
Dans la continuité du style de la salle de bains avec le rappel des carreaux ciments au sol et un vert d'eau aux murs.
Kleine Moderne Gästetoilette mit Kassettenfronten, blauen Schränken, Wandtoilette, blauer Wandfarbe, Zementfliesen für Boden, blauem Boden und eingebautem Waschtisch in Paris
Kleine Moderne Gästetoilette mit Kassettenfronten, blauen Schränken, Wandtoilette, blauer Wandfarbe, Zementfliesen für Boden, blauem Boden und eingebautem Waschtisch in Paris
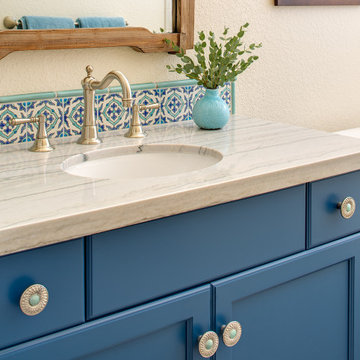
This guest bath is a fun mix of color and style. Blue custom cabinets were used with lovely hand painted tiles.
Kleine Klassische Gästetoilette mit Schrankfronten mit vertiefter Füllung, Quarzit-Waschtisch, blauen Schränken und eingebautem Waschtisch in San Diego
Kleine Klassische Gästetoilette mit Schrankfronten mit vertiefter Füllung, Quarzit-Waschtisch, blauen Schränken und eingebautem Waschtisch in San Diego
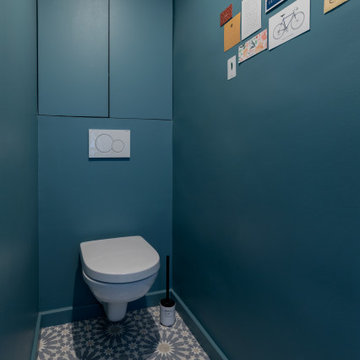
Mittelgroße Klassische Gästetoilette mit blauen Schränken, Wandtoilette, Zementfliesen für Boden, buntem Boden und eingebautem Waschtisch in Paris

Maritime Gästetoilette mit Schrankfronten im Shaker-Stil, blauen Schränken, Wandtoilette mit Spülkasten, blauer Wandfarbe, hellem Holzboden, Einbauwaschbecken, beigem Boden, weißer Waschtischplatte, eingebautem Waschtisch und Tapetenwänden in New Orleans
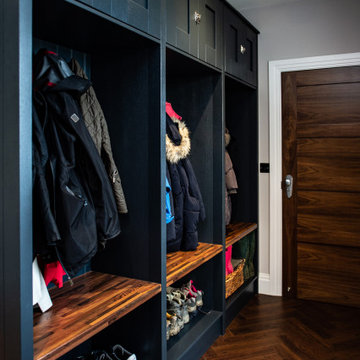
Mittelgroße Landhausstil Gästetoilette mit Schrankfronten im Shaker-Stil, blauen Schränken, dunklem Holzboden, braunem Boden und eingebautem Waschtisch in Cornwall

Our busy young homeowners were looking to move back to Indianapolis and considered building new, but they fell in love with the great bones of this Coppergate home. The home reflected different times and different lifestyles and had become poorly suited to contemporary living. We worked with Stacy Thompson of Compass Design for the design and finishing touches on this renovation. The makeover included improving the awkwardness of the front entrance into the dining room, lightening up the staircase with new spindles, treads and a brighter color scheme in the hall. New carpet and hardwoods throughout brought an enhanced consistency through the first floor. We were able to take two separate rooms and create one large sunroom with walls of windows and beautiful natural light to abound, with a custom designed fireplace. The downstairs powder received a much-needed makeover incorporating elegant transitional plumbing and lighting fixtures. In addition, we did a complete top-to-bottom makeover of the kitchen, including custom cabinetry, new appliances and plumbing and lighting fixtures. Soft gray tile and modern quartz countertops bring a clean, bright space for this family to enjoy. This delightful home, with its clean spaces and durable surfaces is a textbook example of how to take a solid but dull abode and turn it into a dream home for a young family.
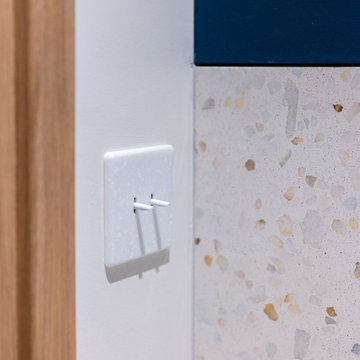
Dans cette maison datant de 1993, il y avait une grande perte de place au RDCH; Les clients souhaitaient une rénovation totale de ce dernier afin de le restructurer. Ils rêvaient d'un espace évolutif et chaleureux. Nous avons donc proposé de re-cloisonner l'ensemble par des meubles sur mesure et des claustras. Nous avons également proposé d'apporter de la lumière en repeignant en blanc les grandes fenêtres donnant sur jardin et en retravaillant l'éclairage. Et, enfin, nous avons proposé des matériaux ayant du caractère et des coloris apportant du peps!
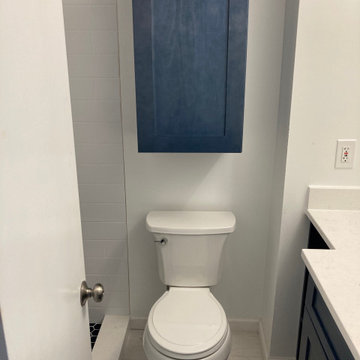
A Customized Space Saving Bathroom with a Blue and Gold Shaker style Vanity and Finish. Vanity Includes Custom Shelving and Carrara A Quartz with one Under mount sink. For extra storage we included the Over the Toilet Wall Cabinet. The Alcove Shower Stall has White subway Tile with white corner shelves and a Smoky Blue Shower Floor.
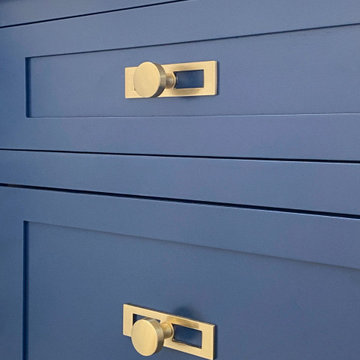
Powder Room remodel in Melrose, MA. Navy blue three-drawer vanity accented with a champagne bronze faucet and hardware, oversized mirror and flanking sconces centered on the main wall above the vanity and toilet, marble mosaic floor tile, and fresh & fun medallion wallpaper from Serena & Lily.
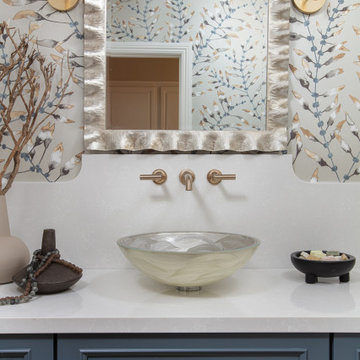
Kleine Klassische Gästetoilette mit Schrankfronten mit vertiefter Füllung, blauen Schränken, Aufsatzwaschbecken, Quarzwerkstein-Waschtisch, weißer Waschtischplatte, eingebautem Waschtisch und Tapetenwänden in San Diego
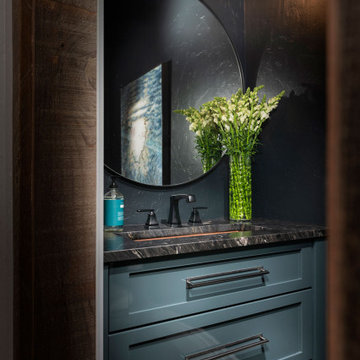
Kleine Moderne Gästetoilette mit blauen Schränken, schwarzer Wandfarbe, Unterbauwaschbecken, Marmor-Waschbecken/Waschtisch, schwarzer Waschtischplatte und eingebautem Waschtisch in Sonstige

This project features a six-foot addition on the back of the home, allowing us to open up the kitchen and family room for this young and active family. These spaces were redesigned to accommodate a large open kitchen, featuring cabinets in a beautiful sage color, that opens onto the dining area and family room. Natural stone countertops add texture to the space without dominating the room.
The powder room footprint stayed the same, but new cabinetry, mirrors, and fixtures compliment the bold wallpaper, making this space surprising and fun, like a piece of statement jewelry in the middle of the home.
The kid's bathroom is youthful while still being able to age with the children. An ombre pink and white floor tile is complimented by a greenish/blue vanity and a coordinating shower niche accent tile. White walls and gold fixtures complete the space.
The primary bathroom is more sophisticated but still colorful and full of life. The wood-style chevron floor tiles anchor the room while more light and airy tones of white, blue, and cream finish the rest of the space. The freestanding tub and large shower make this the perfect retreat after a long day.
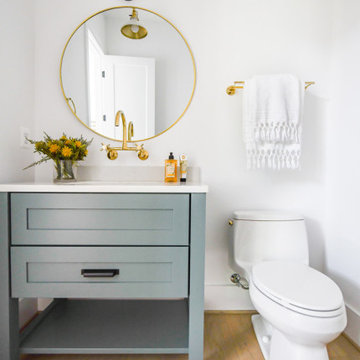
This modern farmhouse showcases our studio’s signature style of uniting California-cool style with Midwestern traditional. Double islands in the kitchen offer loads of counter space and can function as dining and workstations. The black-and-white palette lends a modern vibe to the setup. A sleek bar adjacent to the kitchen flaunts open shelves and wooden cabinetry that allows for stylish entertaining. While warmer hues are used in the living areas and kitchen, the bathrooms are a picture of tranquility with colorful cabinetry and a calming ambiance created with elegant fixtures and decor.
---
Project designed by Pasadena interior design studio Amy Peltier Interior Design & Home. They serve Pasadena, Bradbury, South Pasadena, San Marino, La Canada Flintridge, Altadena, Monrovia, Sierra Madre, Los Angeles, as well as surrounding areas.
---
For more about Amy Peltier Interior Design & Home, click here: https://peltierinteriors.com/
To learn more about this project, click here:
https://peltierinteriors.com/portfolio/modern-elegant-farmhouse-interior-design-vienna/

A fun vibrant shower room in the converted loft of this family home in London.
Kleine Nordische Gästetoilette mit flächenbündigen Schrankfronten, blauen Schränken, Wandtoilette, farbigen Fliesen, Keramikfliesen, rosa Wandfarbe, Keramikboden, Wandwaschbecken, Terrazzo-Waschbecken/Waschtisch, buntem Boden, bunter Waschtischplatte und eingebautem Waschtisch in London
Kleine Nordische Gästetoilette mit flächenbündigen Schrankfronten, blauen Schränken, Wandtoilette, farbigen Fliesen, Keramikfliesen, rosa Wandfarbe, Keramikboden, Wandwaschbecken, Terrazzo-Waschbecken/Waschtisch, buntem Boden, bunter Waschtischplatte und eingebautem Waschtisch in London
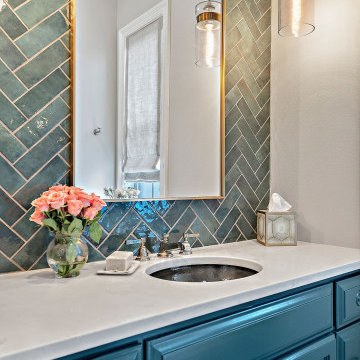
Gästetoilette mit blauen Schränken, blauen Fliesen und eingebautem Waschtisch in Sonstige

The original shiplap ceiling was kept in the powder room as it offers a nice contrast to the white walls and fixtures. Floating shelves above the toilet were installed to match shiplap. The vanity cabinet's blue paint match mirror the client had and the pattern of the concrete tile flooring.
Gästetoilette mit blauen Schränken und eingebautem Waschtisch Ideen und Design
2