Gästetoilette mit blauen Schränken und eingebautem Waschtisch Ideen und Design
Suche verfeinern:
Budget
Sortieren nach:Heute beliebt
41 – 60 von 272 Fotos
1 von 3
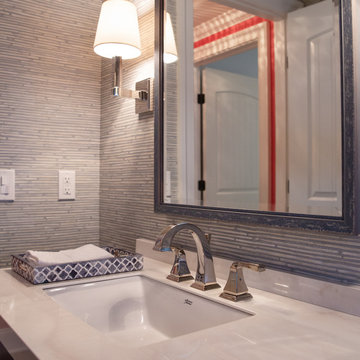
A practical but pretty powder room with Phillip Jefferies Bluestem vinyl wallpaper, Visual Comfort Square Tube Single Sconce. Another Phillip Jefferies paper, Coral Splash is reflected in the custom-sized mirror.

Our busy young homeowners were looking to move back to Indianapolis and considered building new, but they fell in love with the great bones of this Coppergate home. The home reflected different times and different lifestyles and had become poorly suited to contemporary living. We worked with Stacy Thompson of Compass Design for the design and finishing touches on this renovation. The makeover included improving the awkwardness of the front entrance into the dining room, lightening up the staircase with new spindles, treads and a brighter color scheme in the hall. New carpet and hardwoods throughout brought an enhanced consistency through the first floor. We were able to take two separate rooms and create one large sunroom with walls of windows and beautiful natural light to abound, with a custom designed fireplace. The downstairs powder received a much-needed makeover incorporating elegant transitional plumbing and lighting fixtures. In addition, we did a complete top-to-bottom makeover of the kitchen, including custom cabinetry, new appliances and plumbing and lighting fixtures. Soft gray tile and modern quartz countertops bring a clean, bright space for this family to enjoy. This delightful home, with its clean spaces and durable surfaces is a textbook example of how to take a solid but dull abode and turn it into a dream home for a young family.

Toilettes de réception suspendu avec son lave-main siphon, robinet et interrupteur laiton. Mélange de carrelage imitation carreau-ciment, carrelage metro et peinture bleu.

Klassische Gästetoilette mit Schrankfronten im Shaker-Stil, blauen Schränken, grauer Wandfarbe, dunklem Holzboden, Unterbauwaschbecken, braunem Boden, weißer Waschtischplatte, eingebautem Waschtisch und Tapetenwänden in Philadelphia
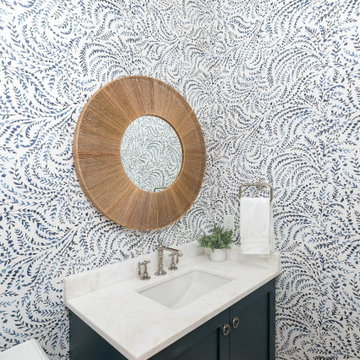
The powder room gave a great opportulty to use this multi- tone blue Serena and Lilly wallpaper withthe custom navy cabinet and statement mirror.
Photography: Patrick Brickman

Navy and white transitional bathroom.
Große Klassische Gästetoilette mit Schrankfronten im Shaker-Stil, blauen Schränken, Wandtoilette mit Spülkasten, weißen Fliesen, Marmorfliesen, grauer Wandfarbe, Marmorboden, Unterbauwaschbecken, Quarzwerkstein-Waschtisch, weißem Boden, weißer Waschtischplatte und eingebautem Waschtisch in New York
Große Klassische Gästetoilette mit Schrankfronten im Shaker-Stil, blauen Schränken, Wandtoilette mit Spülkasten, weißen Fliesen, Marmorfliesen, grauer Wandfarbe, Marmorboden, Unterbauwaschbecken, Quarzwerkstein-Waschtisch, weißem Boden, weißer Waschtischplatte und eingebautem Waschtisch in New York

Kleine Klassische Gästetoilette mit Schrankfronten mit vertiefter Füllung, blauen Schränken, Wandtoilette mit Spülkasten, bunten Wänden, Fliesen in Holzoptik, integriertem Waschbecken, Quarzwerkstein-Waschtisch, braunem Boden, weißer Waschtischplatte, eingebautem Waschtisch und Tapetenwänden in Charlotte

Mittelgroße Klassische Gästetoilette mit Schrankfronten im Shaker-Stil, blauen Schränken, bunten Wänden, Unterbauwaschbecken, grauer Waschtischplatte, eingebautem Waschtisch und Tapetenwänden in Houston

Kleine Maritime Gästetoilette mit flächenbündigen Schrankfronten, blauen Schränken, grauer Wandfarbe, hellem Holzboden, Unterbauwaschbecken, Quarzwerkstein-Waschtisch, braunem Boden, weißer Waschtischplatte, eingebautem Waschtisch und Holzwänden in Milwaukee
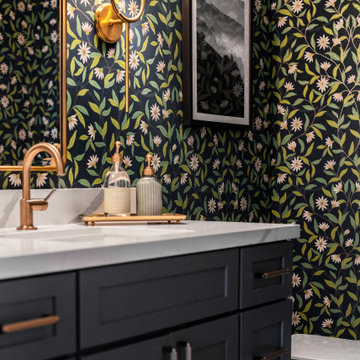
This project features a six-foot addition on the back of the home, allowing us to open up the kitchen and family room for this young and active family. These spaces were redesigned to accommodate a large open kitchen, featuring cabinets in a beautiful sage color, that opens onto the dining area and family room. Natural stone countertops add texture to the space without dominating the room.
The powder room footprint stayed the same, but new cabinetry, mirrors, and fixtures compliment the bold wallpaper, making this space surprising and fun, like a piece of statement jewelry in the middle of the home.
The kid's bathroom is youthful while still being able to age with the children. An ombre pink and white floor tile is complimented by a greenish/blue vanity and a coordinating shower niche accent tile. White walls and gold fixtures complete the space.
The primary bathroom is more sophisticated but still colorful and full of life. The wood-style chevron floor tiles anchor the room while more light and airy tones of white, blue, and cream finish the rest of the space. The freestanding tub and large shower make this the perfect retreat after a long day.

Mittelgroße Mediterrane Gästetoilette mit blauen Schränken, vertäfelten Wänden, Tapetenwänden, verzierten Schränken, Wandtoilette mit Spülkasten, bunten Wänden, Unterbauwaschbecken, beigem Boden, weißer Waschtischplatte und eingebautem Waschtisch in Phoenix

These clients were ready to turn their existing home into their dream home. They wanted to completely gut their main floor to improve the function of the space. Some walls were taken down, others moved, powder room relocated and lots of storage space added to their kitchen. The homeowner loves to bake and cook and really wanted a larger kitchen as well as a large informal dining area for lots of family gatherings. We took this project from concept to completion, right down to furnishings and accessories.

Фотограф: Шангина Ольга
Стиль: Яна Яхина и Полина Рожкова
- Встроенная мебель @vereshchagin_a_v
- Шторы @beresneva_nata
- Паркет @pavel_4ee
- Свет @svet24.ru
- Мебель в детских @artosobinka и @24_7magazin
- Ковры @amikovry
- Кровать @isonberry
- Декор @designboom.ru , @enere.it , @tkano.ru
- Живопись @evgeniya___drozdova

Klassische Gästetoilette mit Schrankfronten mit vertiefter Füllung, blauen Schränken, bunten Wänden, dunklem Holzboden, Unterbauwaschbecken, Marmor-Waschbecken/Waschtisch, braunem Boden, grauer Waschtischplatte, eingebautem Waschtisch und Tapetenwänden in London
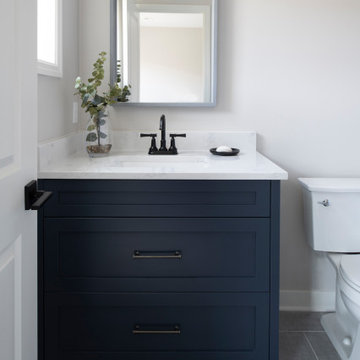
Hale Navy makes a statement in this main level powder room!
Kleine Klassische Gästetoilette mit Schrankfronten im Shaker-Stil, blauen Schränken, Wandtoilette mit Spülkasten, weißer Wandfarbe, Porzellan-Bodenfliesen, Unterbauwaschbecken, Quarzwerkstein-Waschtisch, blauem Boden, weißer Waschtischplatte und eingebautem Waschtisch in Minneapolis
Kleine Klassische Gästetoilette mit Schrankfronten im Shaker-Stil, blauen Schränken, Wandtoilette mit Spülkasten, weißer Wandfarbe, Porzellan-Bodenfliesen, Unterbauwaschbecken, Quarzwerkstein-Waschtisch, blauem Boden, weißer Waschtischplatte und eingebautem Waschtisch in Minneapolis
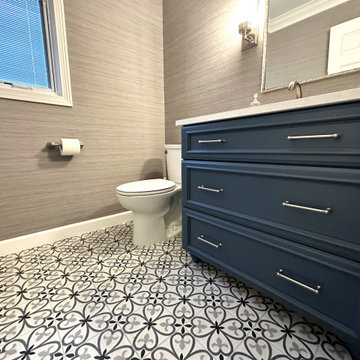
Cabinetry: Starmark
Style: Maple Harbor w/ Matching Five Piece Drawer Headers
Finish: Capri
Countertop: (Solid Surfaces Unlimited) Snowy River Quartz
Plumbing: (Progressive Plumbing) Delta Stryke in Stainless (ALL), Cadet Pro Toilet in White
Hardware: (Top Knobs) Half Bath – Kara Pull in Brushed Satin Nickel
Tile: (Virginia Tile) Half Bath – 8” x 8” Segni Clover
Designer: Devon Moore
Contractor: LVE
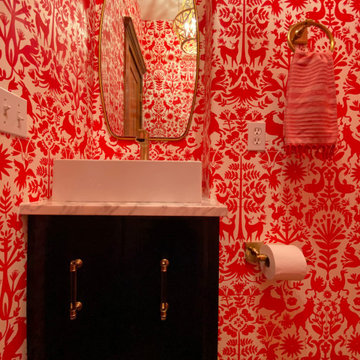
Kleine Rustikale Gästetoilette mit Schrankfronten im Shaker-Stil, blauen Schränken, roter Wandfarbe, Betonboden, Aufsatzwaschbecken, Marmor-Waschbecken/Waschtisch, braunem Boden, grauer Waschtischplatte, eingebautem Waschtisch und Tapetenwänden in Austin
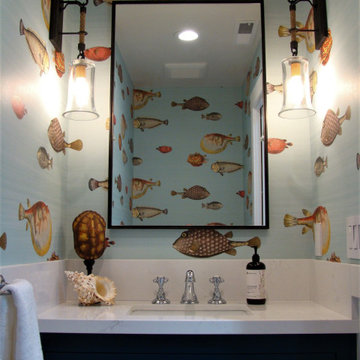
When a client in Santa Cruz decided to add on to her Arts and Crafts bungalow, she created enough space for a new powder room, and we looked to the very nearby ocean for inspiration. This coastal-themed bathroom features a very special wallpaper designed by legendary Italian designer Piero Fornasetti, and made by Cole & Sons in England. White wainscoting and a navy blue vanity anchor the room. And two iron and rope sconces with a wonderful maritime sense light this delightfully salty space.
Photos by: Fiorito Interior Design
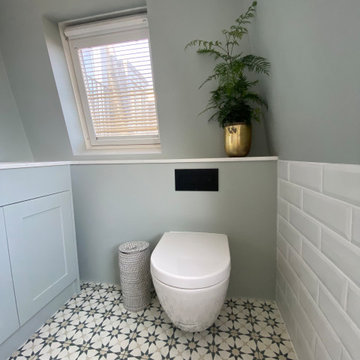
As part of a loft renovation we transformed the family shower room and master bathroom into this tranquil space with encaustic floor tiles and bespoke joinery.
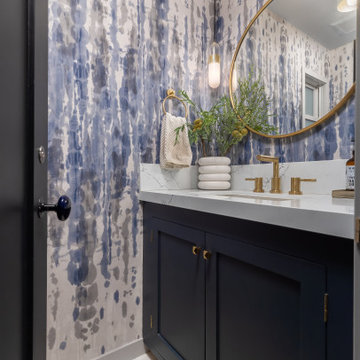
Dramatic powder room
JL Interiors is a LA-based creative/diverse firm that specializes in residential interiors. JL Interiors empowers homeowners to design their dream home that they can be proud of! The design isn’t just about making things beautiful; it’s also about making things work beautifully. Contact us for a free consultation Hello@JLinteriors.design _ 310.390.6849_ www.JLinteriors.design
Gästetoilette mit blauen Schränken und eingebautem Waschtisch Ideen und Design
3