Gästetoilette mit blauen Schränken und Quarzwerkstein-Waschtisch Ideen und Design
Suche verfeinern:
Budget
Sortieren nach:Heute beliebt
181 – 200 von 344 Fotos
1 von 3
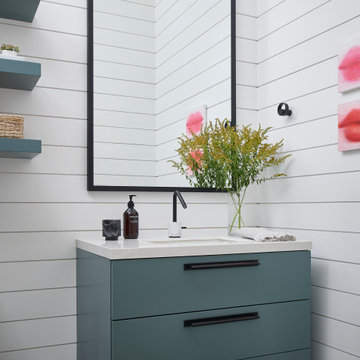
Mittelgroße Klassische Gästetoilette mit flächenbündigen Schrankfronten, blauen Schränken, Toilette mit Aufsatzspülkasten, weißer Wandfarbe, Porzellan-Bodenfliesen, Unterbauwaschbecken, Quarzwerkstein-Waschtisch, grauem Boden, weißer Waschtischplatte, eingebautem Waschtisch und Holzdielenwänden in Toronto
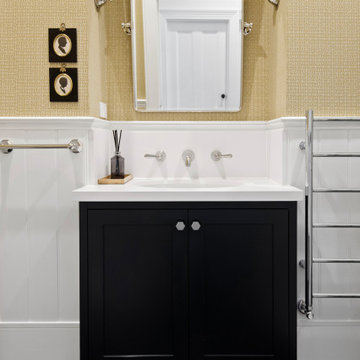
A guest powder room with shower creates a stunning space for both short and long term visitors. Beautiful marble hexagonal tiles with underfloor heating contrast against the marble wall tiles and feature wall paper.
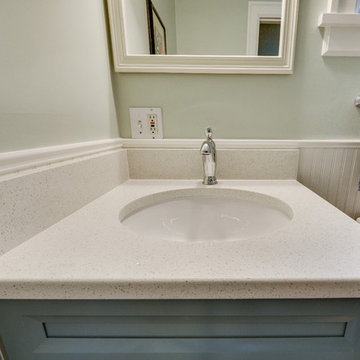
This bathroom had lacked storage with a pedestal sink. The yellow walls and dark tiled floors made the space feel dated and old. We updated the bathroom with light bright light blue paint, rich blue vanity cabinet, and black and white Design Evo flooring. With a smaller mirror, we are able to add in a light above the vanity. This helped the space feel bigger and updated with the fixtures and cabinet.
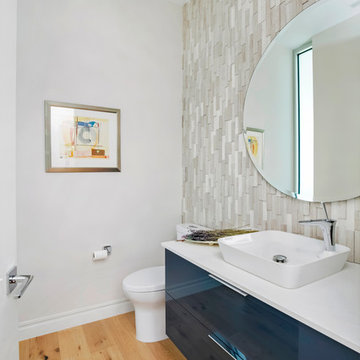
Photographer: Ryan Gamma
Mittelgroße Moderne Gästetoilette mit flächenbündigen Schrankfronten, blauen Schränken, Wandtoilette mit Spülkasten, grauen Fliesen, Steinfliesen, weißer Wandfarbe, hellem Holzboden, Aufsatzwaschbecken, Quarzwerkstein-Waschtisch, braunem Boden und weißer Waschtischplatte in Tampa
Mittelgroße Moderne Gästetoilette mit flächenbündigen Schrankfronten, blauen Schränken, Wandtoilette mit Spülkasten, grauen Fliesen, Steinfliesen, weißer Wandfarbe, hellem Holzboden, Aufsatzwaschbecken, Quarzwerkstein-Waschtisch, braunem Boden und weißer Waschtischplatte in Tampa
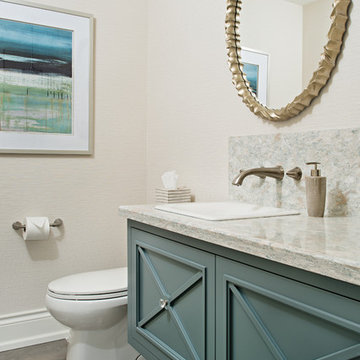
Mike Chajecki Photography www.mikechajecki.com
Mittelgroße Klassische Gästetoilette mit blauen Schränken, Wandtoilette mit Spülkasten, braunen Fliesen, beiger Wandfarbe, Porzellan-Bodenfliesen, Einbauwaschbecken, Quarzwerkstein-Waschtisch und Kassettenfronten in Toronto
Mittelgroße Klassische Gästetoilette mit blauen Schränken, Wandtoilette mit Spülkasten, braunen Fliesen, beiger Wandfarbe, Porzellan-Bodenfliesen, Einbauwaschbecken, Quarzwerkstein-Waschtisch und Kassettenfronten in Toronto
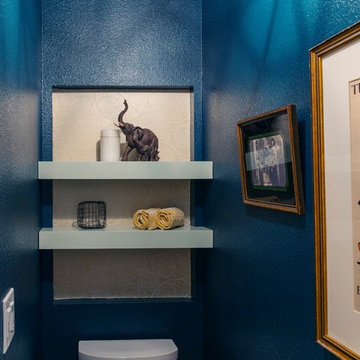
This busy executive with refined tastes requested a luxurious space with low-maintenance materials.
Photographer: Spencer Toy
Kleine Stilmix Gästetoilette mit flächenbündigen Schrankfronten, blauen Schränken, blauer Wandfarbe, Porzellan-Bodenfliesen, Quarzwerkstein-Waschtisch und weißer Waschtischplatte in San Francisco
Kleine Stilmix Gästetoilette mit flächenbündigen Schrankfronten, blauen Schränken, blauer Wandfarbe, Porzellan-Bodenfliesen, Quarzwerkstein-Waschtisch und weißer Waschtischplatte in San Francisco
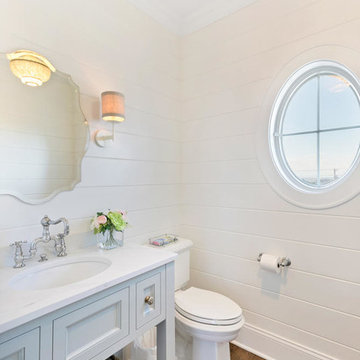
Maritime Gästetoilette mit verzierten Schränken, blauen Schränken, braunem Holzboden, Unterbauwaschbecken, Quarzwerkstein-Waschtisch und weißer Waschtischplatte in New York
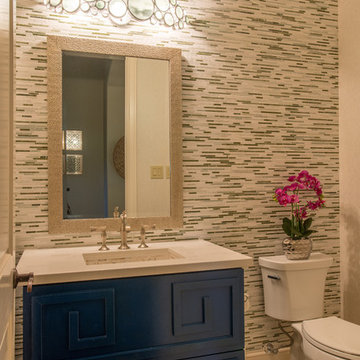
This remodel was completed in 2015 in The Woodlands, TX and demonstrates our ability to incorporate the bold tastes of our clients within a functional and colorful living space.
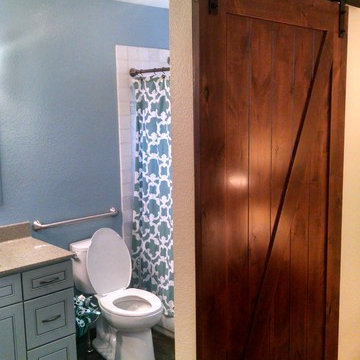
Industrial barn door with bulky hardware
Kleine Industrial Gästetoilette mit Kassettenfronten, blauen Schränken, Wandtoilette mit Spülkasten, Porzellanfliesen, blauer Wandfarbe, Schieferboden, Unterbauwaschbecken, Quarzwerkstein-Waschtisch, schwarzem Boden und brauner Waschtischplatte in Denver
Kleine Industrial Gästetoilette mit Kassettenfronten, blauen Schränken, Wandtoilette mit Spülkasten, Porzellanfliesen, blauer Wandfarbe, Schieferboden, Unterbauwaschbecken, Quarzwerkstein-Waschtisch, schwarzem Boden und brauner Waschtischplatte in Denver
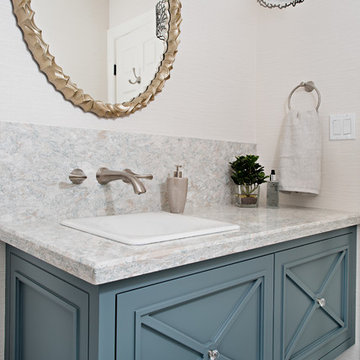
Mike Chajecki Photography www.mikechajecki.com
Mittelgroße Klassische Gästetoilette mit blauen Schränken, Porzellanfliesen, Porzellan-Bodenfliesen, Einbauwaschbecken, Quarzwerkstein-Waschtisch, weißer Wandfarbe, Schrankfronten mit vertiefter Füllung, grauen Fliesen und grauer Waschtischplatte in Toronto
Mittelgroße Klassische Gästetoilette mit blauen Schränken, Porzellanfliesen, Porzellan-Bodenfliesen, Einbauwaschbecken, Quarzwerkstein-Waschtisch, weißer Wandfarbe, Schrankfronten mit vertiefter Füllung, grauen Fliesen und grauer Waschtischplatte in Toronto
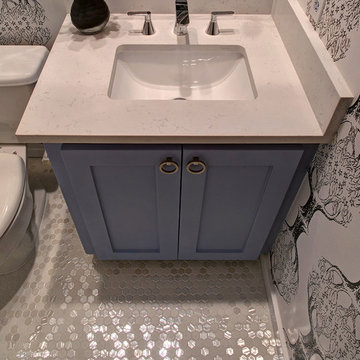
Black and white wallpapered powder bathroom with quartz countertops and blue vanity. Contemporary mirror adds a bit of glamour to the playful wallpaper
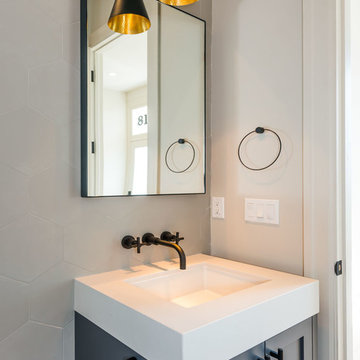
Kleine Klassische Gästetoilette mit Schrankfronten im Shaker-Stil, blauen Schränken, Toilette mit Aufsatzspülkasten, grauen Fliesen, Keramikfliesen, grauer Wandfarbe, Unterbauwaschbecken, Quarzwerkstein-Waschtisch und weißer Waschtischplatte in San Francisco
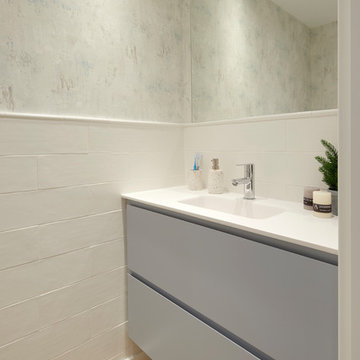
Mittelgroße Moderne Gästetoilette mit flächenbündigen Schrankfronten, blauen Schränken, weißen Fliesen, braunem Holzboden, Quarzwerkstein-Waschtisch und weißer Waschtischplatte in Sonstige
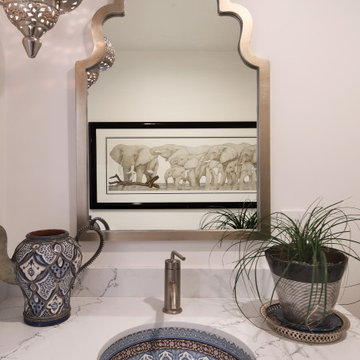
Blue Moroccan meets coastal living, Custom made blue cabinet with arabesque door detail and custom Idris mosaic tiles imported from Morocco.
Mittelgroße Maritime Gästetoilette mit profilierten Schrankfronten, blauen Schränken, Toilette mit Aufsatzspülkasten, weißer Wandfarbe, Mosaik-Bodenfliesen, Unterbauwaschbecken, Quarzwerkstein-Waschtisch, blauem Boden und weißer Waschtischplatte in Orange County
Mittelgroße Maritime Gästetoilette mit profilierten Schrankfronten, blauen Schränken, Toilette mit Aufsatzspülkasten, weißer Wandfarbe, Mosaik-Bodenfliesen, Unterbauwaschbecken, Quarzwerkstein-Waschtisch, blauem Boden und weißer Waschtischplatte in Orange County
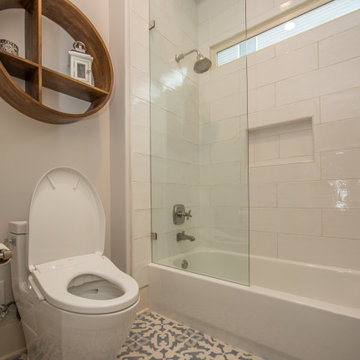
Charming powder / guest room. Beautiful blue porcelain tile on floor and 8x24 ceramic tile on tub surround and behind vanity.
Excellent color scheme with blue accents and neutral whites. Polished nickel Kohler Margaux fixtures. Toto toilet.
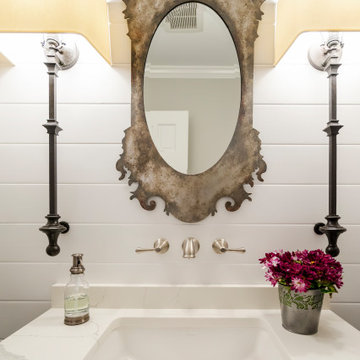
The porcelain gray/beige tile from the mudroom continues into the powder room. A blue accent and shiplap reappear in this room too. The blue vanity topped with a white quartz counter adds a splash of color and a modern flare. The shiplap accent wall lends this powder room a farmhouse feel and is a great backdrop for the beautiful elongated sconces and wall faucet.
This farmhouse style home in West Chester is the epitome of warmth and welcoming. We transformed this house’s original dark interior into a light, bright sanctuary. From installing brand new red oak flooring throughout the first floor to adding horizontal shiplap to the ceiling in the family room, we really enjoyed working with the homeowners on every aspect of each room. A special feature is the coffered ceiling in the dining room. We recessed the chandelier directly into the beams, for a clean, seamless look. We maximized the space in the white and chrome galley kitchen by installing a lot of custom storage. The pops of blue throughout the first floor give these room a modern touch.
Rudloff Custom Builders has won Best of Houzz for Customer Service in 2014, 2015 2016, 2017 and 2019. We also were voted Best of Design in 2016, 2017, 2018, 2019 which only 2% of professionals receive. Rudloff Custom Builders has been featured on Houzz in their Kitchen of the Week, What to Know About Using Reclaimed Wood in the Kitchen as well as included in their Bathroom WorkBook article. We are a full service, certified remodeling company that covers all of the Philadelphia suburban area. This business, like most others, developed from a friendship of young entrepreneurs who wanted to make a difference in their clients’ lives, one household at a time. This relationship between partners is much more than a friendship. Edward and Stephen Rudloff are brothers who have renovated and built custom homes together paying close attention to detail. They are carpenters by trade and understand concept and execution. Rudloff Custom Builders will provide services for you with the highest level of professionalism, quality, detail, punctuality and craftsmanship, every step of the way along our journey together.
Specializing in residential construction allows us to connect with our clients early in the design phase to ensure that every detail is captured as you imagined. One stop shopping is essentially what you will receive with Rudloff Custom Builders from design of your project to the construction of your dreams, executed by on-site project managers and skilled craftsmen. Our concept: envision our client’s ideas and make them a reality. Our mission: CREATING LIFETIME RELATIONSHIPS BUILT ON TRUST AND INTEGRITY.
Photo Credit: Linda McManus Images
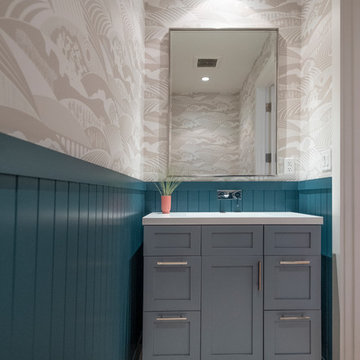
Kleine Stilmix Gästetoilette mit Schrankfronten im Shaker-Stil, blauen Schränken, Toilette mit Aufsatzspülkasten, Keramikboden, Unterbauwaschbecken, Quarzwerkstein-Waschtisch, beigem Boden und weißer Waschtischplatte in San Francisco
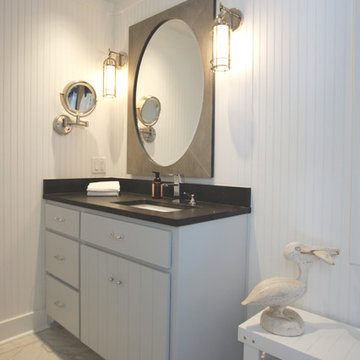
Michael Coats
Mittelgroße Maritime Gästetoilette mit blauen Schränken, weißer Wandfarbe, Marmorboden, Unterbauwaschbecken, Quarzwerkstein-Waschtisch, grauem Boden, verzierten Schränken und schwarzer Waschtischplatte in Atlanta
Mittelgroße Maritime Gästetoilette mit blauen Schränken, weißer Wandfarbe, Marmorboden, Unterbauwaschbecken, Quarzwerkstein-Waschtisch, grauem Boden, verzierten Schränken und schwarzer Waschtischplatte in Atlanta
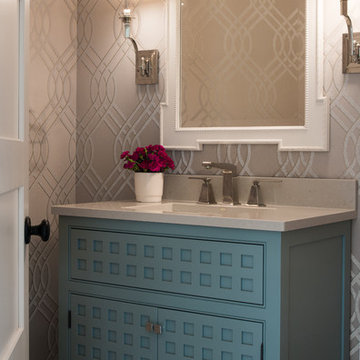
Mittelgroße Gästetoilette mit verzierten Schränken, blauen Schränken, Wandtoilette mit Spülkasten, grauer Wandfarbe, Unterbauwaschbecken, Quarzwerkstein-Waschtisch und grauem Boden in Minneapolis
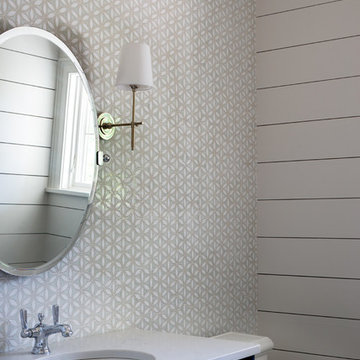
Important: Houzz content often includes “related photos” and “sponsored products.” Products tagged or listed by Houzz are not Gahagan-Eddy product, nor have they been approved by Gahagan-Eddy or any related professionals.
Please direct any questions about our work to socialmedia@gahagan-eddy.com.
Thank you.
Gästetoilette mit blauen Schränken und Quarzwerkstein-Waschtisch Ideen und Design
10