Gästetoilette mit blauen Schränken und Quarzwerkstein-Waschtisch Ideen und Design
Suche verfeinern:
Budget
Sortieren nach:Heute beliebt
121 – 140 von 342 Fotos
1 von 3
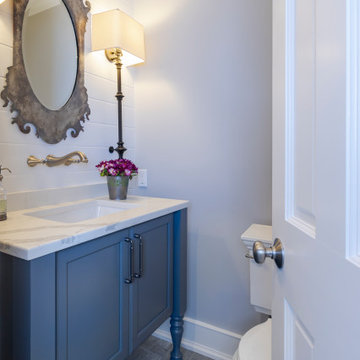
The porcelain gray/beige tile from the mudroom continues into the powder room. A blue accent and shiplap reappear in this room too. The blue vanity topped with a white quartz counter adds a splash of color and a modern flare. The shiplap accent wall lends this powder room a farmhouse feel and is a great backdrop for the beautiful elongated sconces and wall faucet.
This farmhouse style home in West Chester is the epitome of warmth and welcoming. We transformed this house’s original dark interior into a light, bright sanctuary. From installing brand new red oak flooring throughout the first floor to adding horizontal shiplap to the ceiling in the family room, we really enjoyed working with the homeowners on every aspect of each room. A special feature is the coffered ceiling in the dining room. We recessed the chandelier directly into the beams, for a clean, seamless look. We maximized the space in the white and chrome galley kitchen by installing a lot of custom storage. The pops of blue throughout the first floor give these room a modern touch.
Rudloff Custom Builders has won Best of Houzz for Customer Service in 2014, 2015 2016, 2017 and 2019. We also were voted Best of Design in 2016, 2017, 2018, 2019 which only 2% of professionals receive. Rudloff Custom Builders has been featured on Houzz in their Kitchen of the Week, What to Know About Using Reclaimed Wood in the Kitchen as well as included in their Bathroom WorkBook article. We are a full service, certified remodeling company that covers all of the Philadelphia suburban area. This business, like most others, developed from a friendship of young entrepreneurs who wanted to make a difference in their clients’ lives, one household at a time. This relationship between partners is much more than a friendship. Edward and Stephen Rudloff are brothers who have renovated and built custom homes together paying close attention to detail. They are carpenters by trade and understand concept and execution. Rudloff Custom Builders will provide services for you with the highest level of professionalism, quality, detail, punctuality and craftsmanship, every step of the way along our journey together.
Specializing in residential construction allows us to connect with our clients early in the design phase to ensure that every detail is captured as you imagined. One stop shopping is essentially what you will receive with Rudloff Custom Builders from design of your project to the construction of your dreams, executed by on-site project managers and skilled craftsmen. Our concept: envision our client’s ideas and make them a reality. Our mission: CREATING LIFETIME RELATIONSHIPS BUILT ON TRUST AND INTEGRITY.
Photo Credit: Linda McManus Images
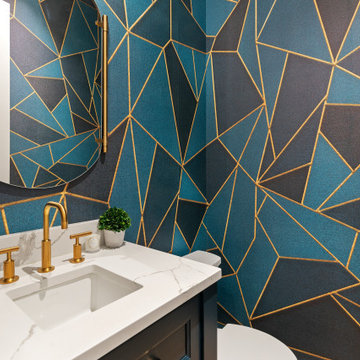
Mittelgroße Moderne Gästetoilette mit Schrankfronten im Shaker-Stil, blauen Schränken, Unterbauwaschbecken, Quarzwerkstein-Waschtisch, weißer Waschtischplatte, eingebautem Waschtisch und Tapetenwänden in Dallas

Kleine Klassische Gästetoilette mit Schrankfronten im Shaker-Stil, blauen Schränken, weißer Wandfarbe, Porzellan-Bodenfliesen, Einbauwaschbecken, Quarzwerkstein-Waschtisch, grauem Boden, weißer Waschtischplatte, eingebautem Waschtisch und Tapetenwänden in Austin
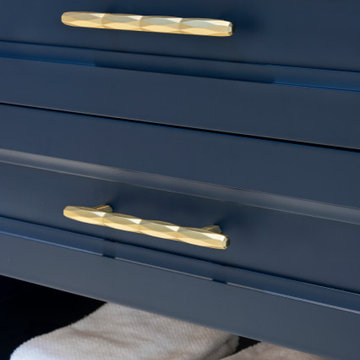
Mittelgroße Gästetoilette mit Schrankfronten mit vertiefter Füllung, blauen Schränken, Toilette mit Aufsatzspülkasten, blauer Wandfarbe, Aufsatzwaschbecken, Quarzwerkstein-Waschtisch, weißem Boden, weißer Waschtischplatte, freistehendem Waschtisch und vertäfelten Wänden in Ottawa
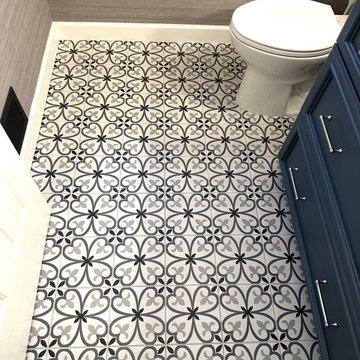
Cabinetry: Starmark
Style: Maple Harbor w/ Matching Five Piece Drawer Headers
Finish: Capri
Countertop: (Solid Surfaces Unlimited) Snowy River Quartz
Plumbing: (Progressive Plumbing) Delta Stryke in Stainless (ALL), Cadet Pro Toilet in White
Hardware: (Top Knobs) Half Bath – Kara Pull in Brushed Satin Nickel
Tile: (Virginia Tile) Half Bath – 8” x 8” Segni Clover
Designer: Devon Moore
Contractor: LVE
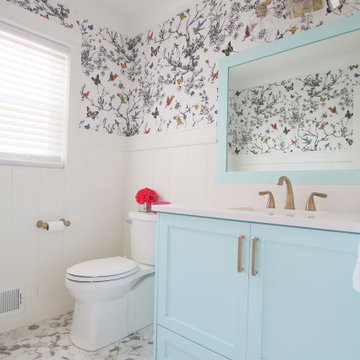
Kleine Klassische Gästetoilette mit blauen Schränken, Unterbauwaschbecken, Quarzwerkstein-Waschtisch, weißer Waschtischplatte und Tapetenwänden
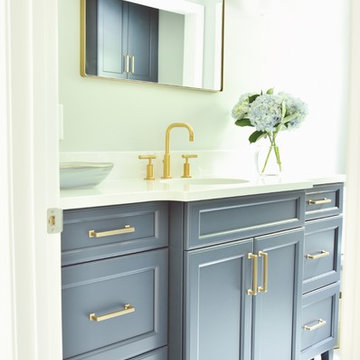
Klassische Gästetoilette mit Schrankfronten mit vertiefter Füllung, blauen Schränken, grauer Wandfarbe, Marmorboden, Unterbauwaschbecken, Quarzwerkstein-Waschtisch, weißem Boden und weißer Waschtischplatte in Boston
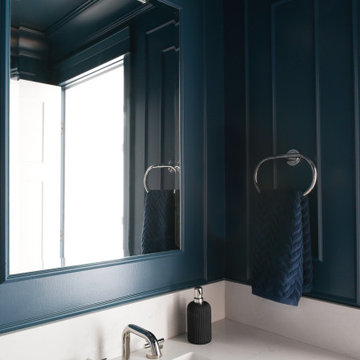
This powder room is bold through and through. Painted the same throughout in the same shade of blue, the vanity, walls, paneling, ceiling, and door create a bold and unique room. A classic take on a monotone palette in a small space.
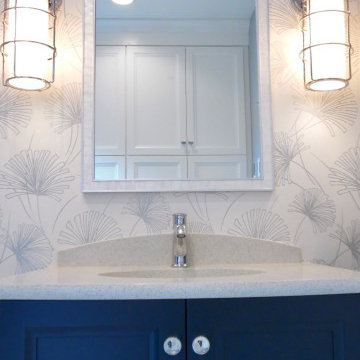
Designed by Jeff Oppermann
Mittelgroße Klassische Gästetoilette mit flächenbündigen Schrankfronten, blauen Schränken, Porzellan-Bodenfliesen, Quarzwerkstein-Waschtisch, weißem Boden, weißer Waschtischplatte, freistehendem Waschtisch und Tapetenwänden in Milwaukee
Mittelgroße Klassische Gästetoilette mit flächenbündigen Schrankfronten, blauen Schränken, Porzellan-Bodenfliesen, Quarzwerkstein-Waschtisch, weißem Boden, weißer Waschtischplatte, freistehendem Waschtisch und Tapetenwänden in Milwaukee
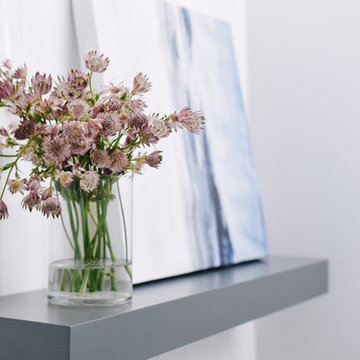
Kleine Moderne Gästetoilette mit blauen Schränken, Wandtoilette mit Spülkasten, weißen Fliesen, Keramikfliesen, grauer Wandfarbe, flächenbündigen Schrankfronten, Porzellan-Bodenfliesen, integriertem Waschbecken, Quarzwerkstein-Waschtisch, grauem Boden und weißer Waschtischplatte in Montreal
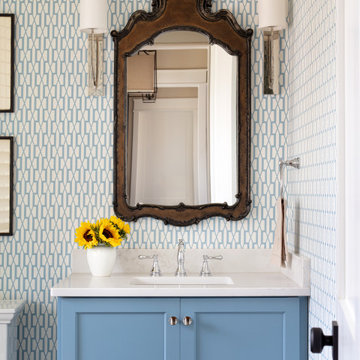
Landhausstil Gästetoilette mit Schrankfronten im Shaker-Stil, blauen Schränken, Quarzwerkstein-Waschtisch, gelber Waschtischplatte, eingebautem Waschtisch und Tapetenwänden in Richmond
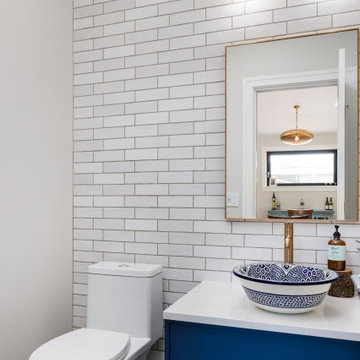
Kleine Klassische Gästetoilette mit flächenbündigen Schrankfronten, blauen Schränken, Toilette mit Aufsatzspülkasten, weißen Fliesen, Keramikfliesen, weißer Wandfarbe, Porzellan-Bodenfliesen, Aufsatzwaschbecken, Quarzwerkstein-Waschtisch, beigem Boden, weißer Waschtischplatte und schwebendem Waschtisch in Vancouver
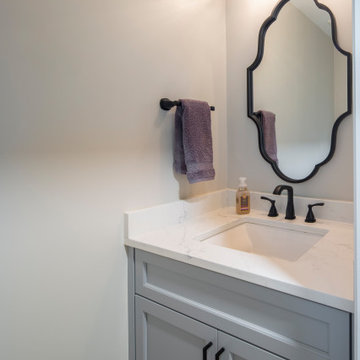
Kitchen & Multiple bathroom renovation in this transitional home. Kitchen Design features soft green tinted inset cabinets with calacatta quartz countertops with waterfall edge at island. Warm wood accents in accent tile, flooring, shelving & counter stools. Clean & simple Scandanavian touches throughout this space.
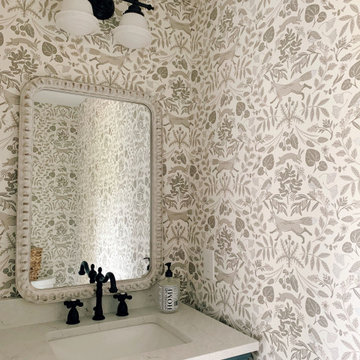
The powder room is always a place to have a little bit more fun with design
Kleine Klassische Gästetoilette mit verzierten Schränken, blauen Schränken, Quarzwerkstein-Waschtisch, beiger Waschtischplatte, freistehendem Waschtisch und Tapetenwänden in Cincinnati
Kleine Klassische Gästetoilette mit verzierten Schränken, blauen Schränken, Quarzwerkstein-Waschtisch, beiger Waschtischplatte, freistehendem Waschtisch und Tapetenwänden in Cincinnati
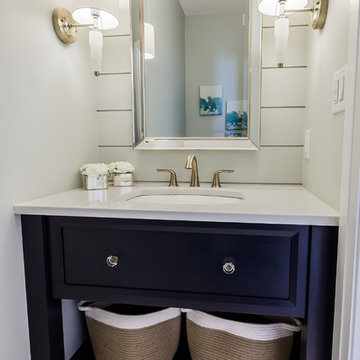
Beautiful powder room with blue and gold accents over a ship-lap feature wall. Subtle features with glass drawer pulls and subdued lighting make this space feel large and comfortable.
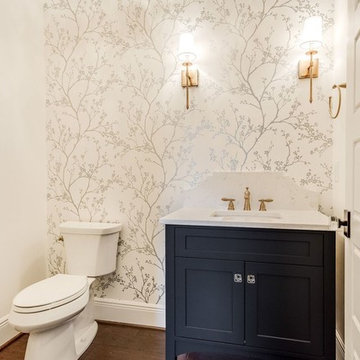
A new construction featuring a bright and spacious kitchen with shiplap walls and a brick back splash. Polished quartz counter tops gives the spaces a finished and glamorous feeling. A spacious master bathroom with His&Hers vanities and a walk-in shower give enough room for daily routines in the morning. The color palette exudes waterfront living in a luxurious manor.

This powder room is bold through and through. Painted the same throughout in the same shade of blue, the vanity, walls, paneling, ceiling, and door create a bold and unique room. A classic take on a monotone palette in a small space.
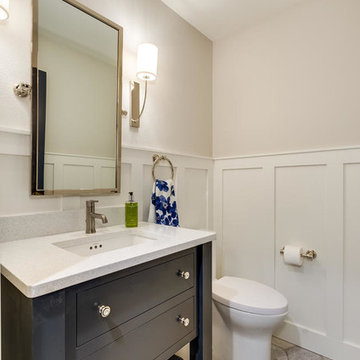
Orchestrated Light Photography
Mittelgroße Klassische Gästetoilette mit verzierten Schränken, blauen Schränken, beigen Fliesen, Porzellan-Bodenfliesen und Quarzwerkstein-Waschtisch in Denver
Mittelgroße Klassische Gästetoilette mit verzierten Schränken, blauen Schränken, beigen Fliesen, Porzellan-Bodenfliesen und Quarzwerkstein-Waschtisch in Denver
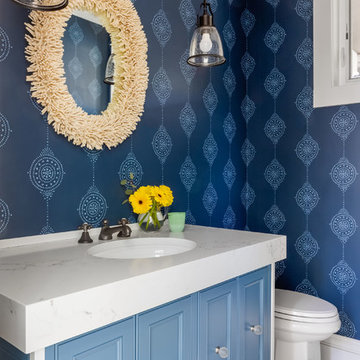
A lovely powder bathroom with a coastal feel welcomes guests in this Seattle area powder bathroom.
Wallpaper & Mirror - Serena + Lily
Faucet - Pottery Barn
Countertop - Quartz
Cabinet Vanity - Acadia Craft
Hardware - Anthropologie
Ceiling + Millwork - Sherwin Williams Pure White
Pendants - Shades of Light
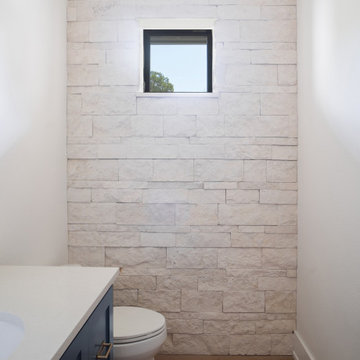
Kleine Gästetoilette mit Schrankfronten im Shaker-Stil, blauen Schränken, Toilette mit Aufsatzspülkasten, Unterbauwaschbecken, Quarzwerkstein-Waschtisch, weißer Waschtischplatte, eingebautem Waschtisch und Ziegelwänden in Austin
Gästetoilette mit blauen Schränken und Quarzwerkstein-Waschtisch Ideen und Design
7