Gästetoilette mit blauer Wandfarbe und Wandgestaltungen Ideen und Design
Suche verfeinern:
Budget
Sortieren nach:Heute beliebt
41 – 60 von 670 Fotos
1 von 3
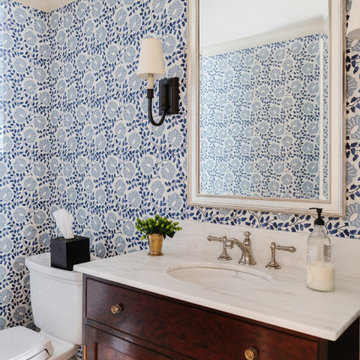
Klassische Gästetoilette mit dunklen Holzschränken, Toilette mit Aufsatzspülkasten, blauer Wandfarbe, weißer Waschtischplatte und Tapetenwänden in Boston
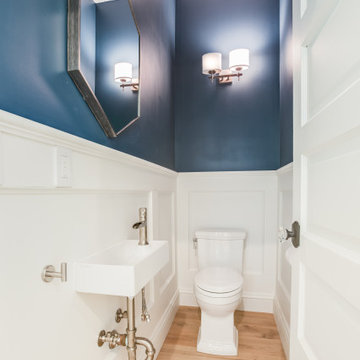
Powder room with custom installed white wood wainscoting with dark blue paint above and oak floor
Klassische Gästetoilette mit weißen Schränken, blauer Wandfarbe, hellem Holzboden, Wandwaschbecken, schwebendem Waschtisch und vertäfelten Wänden in San Francisco
Klassische Gästetoilette mit weißen Schränken, blauer Wandfarbe, hellem Holzboden, Wandwaschbecken, schwebendem Waschtisch und vertäfelten Wänden in San Francisco

Full gut renovation and facade restoration of an historic 1850s wood-frame townhouse. The current owners found the building as a decaying, vacant SRO (single room occupancy) dwelling with approximately 9 rooming units. The building has been converted to a two-family house with an owner’s triplex over a garden-level rental.
Due to the fact that the very little of the existing structure was serviceable and the change of occupancy necessitated major layout changes, nC2 was able to propose an especially creative and unconventional design for the triplex. This design centers around a continuous 2-run stair which connects the main living space on the parlor level to a family room on the second floor and, finally, to a studio space on the third, thus linking all of the public and semi-public spaces with a single architectural element. This scheme is further enhanced through the use of a wood-slat screen wall which functions as a guardrail for the stair as well as a light-filtering element tying all of the floors together, as well its culmination in a 5’ x 25’ skylight.

This punchy powder room is the perfect spot to take a risk with bold colors and patterns. In this beautiful renovated Victorian home, we started with an antique piece of furniture, painted a lovely kelly green to serve as the vanity. We paired this with brass accents, a wild wallpaper, and painted all of the trim a coordinating navy blue for a powder room that really pops!

Our clients relocated to Ann Arbor and struggled to find an open layout home that was fully functional for their family. We worked to create a modern inspired home with convenient features and beautiful finishes.
This 4,500 square foot home includes 6 bedrooms, and 5.5 baths. In addition to that, there is a 2,000 square feet beautifully finished basement. It has a semi-open layout with clean lines to adjacent spaces, and provides optimum entertaining for both adults and kids.
The interior and exterior of the home has a combination of modern and transitional styles with contrasting finishes mixed with warm wood tones and geometric patterns.
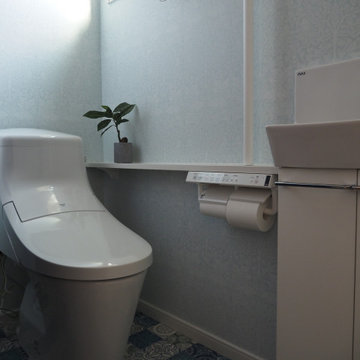
Nordische Gästetoilette mit Tapetendecke, Tapetenwänden und blauer Wandfarbe in Sonstige

Small powder room remodel. Added a small shower to existing powder room by taking space from the adjacent laundry area.
Kleine Klassische Gästetoilette mit offenen Schränken, blauen Schränken, Wandtoilette mit Spülkasten, Keramikfliesen, blauer Wandfarbe, Keramikboden, integriertem Waschbecken, weißem Boden, weißer Waschtischplatte, freistehendem Waschtisch und vertäfelten Wänden in Denver
Kleine Klassische Gästetoilette mit offenen Schränken, blauen Schränken, Wandtoilette mit Spülkasten, Keramikfliesen, blauer Wandfarbe, Keramikboden, integriertem Waschbecken, weißem Boden, weißer Waschtischplatte, freistehendem Waschtisch und vertäfelten Wänden in Denver

Upon walking into this powder bathroom, you are met with a delicate patterned wallpaper installed above blue bead board wainscoting. The angled walls and ceiling covered in the same wallpaper making the space feel larger. The reclaimed brick flooring balances out the small print wallpaper. A wall-mounted white porcelain sink is paired with a brushed brass bridge faucet, complete with hot and cold symbols on the handles. To finish the space out we installed an antique mirror with an attached basket that acts as storage in this quaint powder bathroom.
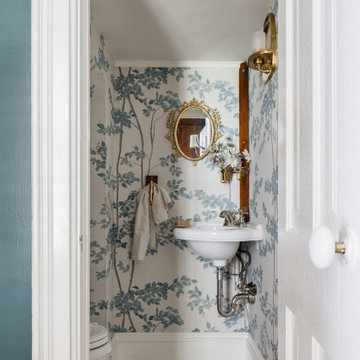
Klassische Gästetoilette mit blauer Wandfarbe, Mosaik-Bodenfliesen, Wandwaschbecken, schwebendem Waschtisch und Tapetenwänden in Chicago
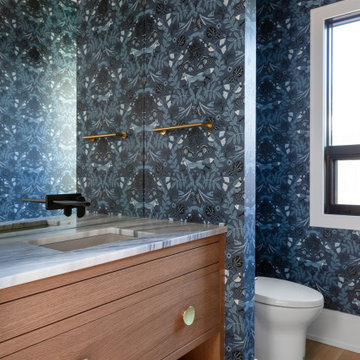
Moderne Gästetoilette mit hellbraunen Holzschränken, Toilette mit Aufsatzspülkasten, blauer Wandfarbe, braunem Holzboden, grauer Waschtischplatte, eingebautem Waschtisch und Tapetenwänden in Calgary
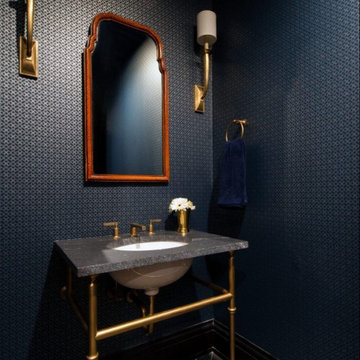
Mittelgroße Klassische Gästetoilette mit schwarzen Schränken, blauer Wandfarbe, Marmor-Waschbecken/Waschtisch, schwarzer Waschtischplatte, freistehendem Waschtisch und Tapetenwänden in Chicago
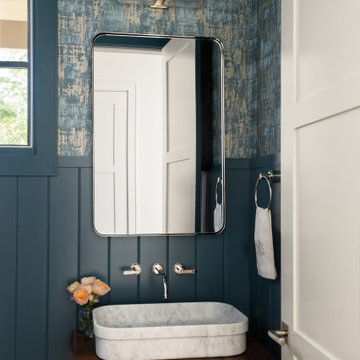
Klassische Gästetoilette mit blauer Wandfarbe, Aufsatzwaschbecken, Waschtisch aus Holz, schwebendem Waschtisch und Wandpaneelen in San Francisco

Partial gut and redesign of the Kitchen and Dining Room, including a floor plan modification of the Kitchen. Bespoke kitchen cabinetry design and custom modifications to existing cabinetry. Metal range hood design, along with furniture, wallpaper, and lighting updates throughout the first floor. Complete powder bathroom redesign including sink, plumbing, lighting, wallpaper, and accessories.
When our clients agreed to the navy and brass range hood we knew this kitchen would be a showstopper. There’s no underestimated what an unexpected punch of color can achieve.
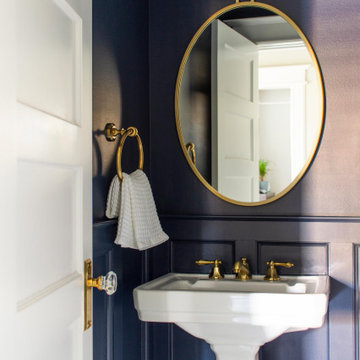
Kleine Klassische Gästetoilette mit blauer Wandfarbe, Sockelwaschbecken und vertäfelten Wänden in Washington, D.C.
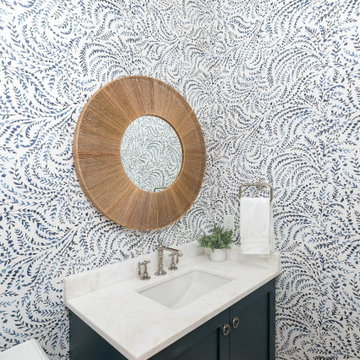
The powder room gave a great opportulty to use this multi- tone blue Serena and Lilly wallpaper withthe custom navy cabinet and statement mirror.
Photography: Patrick Brickman

Powder room remodel with gray vanity and black quartz top. Wainscot on the bottom of the walls and a bright and cheerful blue paint above. The ceiling sports a darker blue adding an element of drama to the space. A pocket door is a great option allowing this compact bathroom to feel roomier.
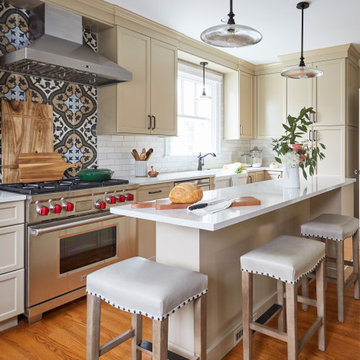
Designed by: Susan Klimala, CKD, CBD
Photography by: Mike Kaskel Photography
For more information on kitchen and bath design ideas go to: www.kitchenstudio-ge.com
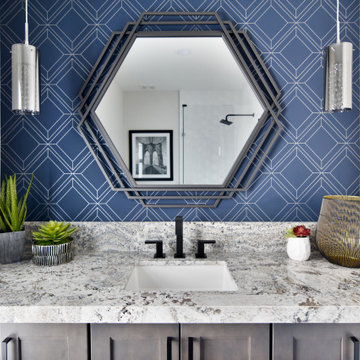
Klassische Gästetoilette mit Schrankfronten im Shaker-Stil, grauen Schränken, blauer Wandfarbe, Unterbauwaschbecken, grauer Waschtischplatte, eingebautem Waschtisch und Tapetenwänden in Phoenix
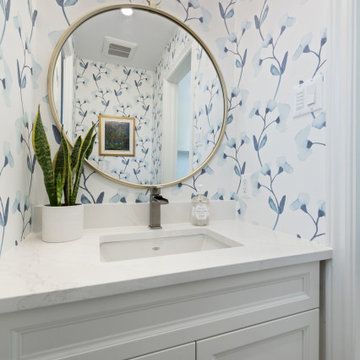
Powder Room with Floral Wallpaper
Kleine Klassische Gästetoilette mit Unterbauwaschbecken, weißer Waschtischplatte, Tapetenwänden, Schrankfronten mit vertiefter Füllung, weißen Schränken, Toilette mit Aufsatzspülkasten, blauer Wandfarbe, Porzellan-Bodenfliesen, Quarzwerkstein-Waschtisch, grauem Boden und eingebautem Waschtisch in Ottawa
Kleine Klassische Gästetoilette mit Unterbauwaschbecken, weißer Waschtischplatte, Tapetenwänden, Schrankfronten mit vertiefter Füllung, weißen Schränken, Toilette mit Aufsatzspülkasten, blauer Wandfarbe, Porzellan-Bodenfliesen, Quarzwerkstein-Waschtisch, grauem Boden und eingebautem Waschtisch in Ottawa
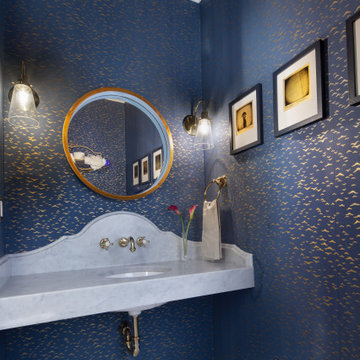
Moderne Gästetoilette mit weißen Schränken, blauer Wandfarbe, Porzellan-Bodenfliesen, Unterbauwaschbecken, Marmor-Waschbecken/Waschtisch, weißem Boden, weißer Waschtischplatte, schwebendem Waschtisch und Tapetenwänden in Washington, D.C.
Gästetoilette mit blauer Wandfarbe und Wandgestaltungen Ideen und Design
3