Gästetoilette mit braunen Schränken Ideen und Design
Suche verfeinern:
Budget
Sortieren nach:Heute beliebt
81 – 100 von 1.742 Fotos
1 von 2
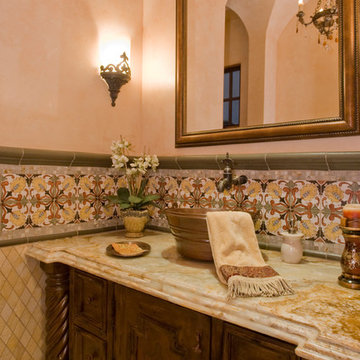
Custom vanity and custom sink for this rustic powder bathroom.
Geräumige Mediterrane Gästetoilette mit Schrankfronten mit vertiefter Füllung, braunen Schränken, Toilette mit Aufsatzspülkasten, farbigen Fliesen, Mosaikfliesen, beiger Wandfarbe, Aufsatzwaschbecken, Quarzit-Waschtisch und bunter Waschtischplatte in Phoenix
Geräumige Mediterrane Gästetoilette mit Schrankfronten mit vertiefter Füllung, braunen Schränken, Toilette mit Aufsatzspülkasten, farbigen Fliesen, Mosaikfliesen, beiger Wandfarbe, Aufsatzwaschbecken, Quarzit-Waschtisch und bunter Waschtischplatte in Phoenix
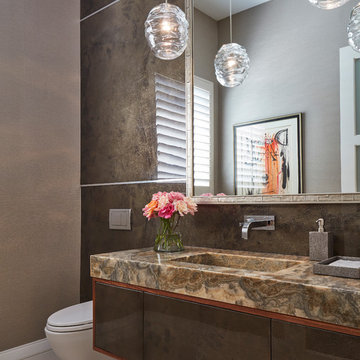
Brantley Photography
Moderne Gästetoilette mit flächenbündigen Schrankfronten, braunen Schränken, Wandtoilette, braunen Fliesen, brauner Wandfarbe, integriertem Waschbecken, braunem Boden und bunter Waschtischplatte in Miami
Moderne Gästetoilette mit flächenbündigen Schrankfronten, braunen Schränken, Wandtoilette, braunen Fliesen, brauner Wandfarbe, integriertem Waschbecken, braunem Boden und bunter Waschtischplatte in Miami

Skandinavische Gästetoilette mit flächenbündigen Schrankfronten, braunen Schränken, weißer Wandfarbe, Aufsatzwaschbecken, Waschtisch aus Holz, schwarzem Boden und brauner Waschtischplatte in Nagoya

A few years back we had the opportunity to take on this custom traditional transitional ranch style project in Auburn. This home has so many exciting traits we are excited for you to see; a large open kitchen with TWO island and custom in house lighting design, solid surfaces in kitchen and bathrooms, a media/bar room, detailed and painted interior millwork, exercise room, children's wing for their bedrooms and own garage, and a large outdoor living space with a kitchen. The design process was extensive with several different materials mixed together.
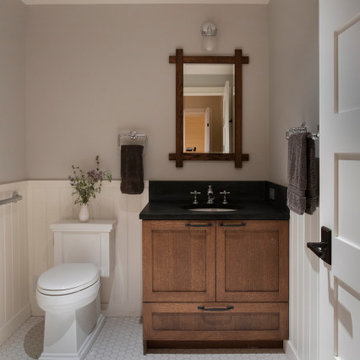
Kleine Rustikale Gästetoilette mit Schrankfronten im Shaker-Stil, braunen Schränken, Wandtoilette mit Spülkasten, grauer Wandfarbe, Porzellan-Bodenfliesen, Unterbauwaschbecken, Quarzwerkstein-Waschtisch, weißem Boden, schwarzer Waschtischplatte und eingebautem Waschtisch in Los Angeles
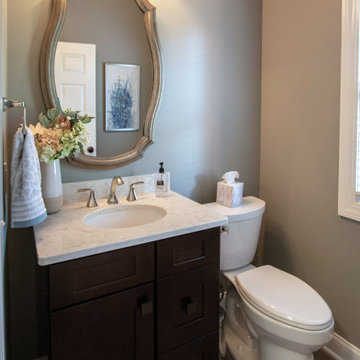
In this powder room a Waypoint 650F vanity in Cherry Java was installed with an MSI Carrara Mist countertop. The vanity light is Maximum Light International Aurora in oiled rubbed bronzer. A Capital Lighting oval mirror in Mystic finish was installed. Moen Voss collection in polished nickel was installed. Kohler Caxton undermount sink. The flooring is Congoleum Triversa in Warm Gray.
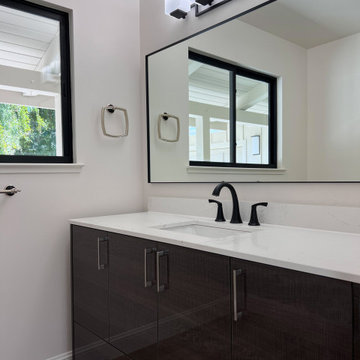
guest room bathroom
Moderne Gästetoilette mit flächenbündigen Schrankfronten, braunen Schränken, Unterbauwaschbecken, Quarzwerkstein-Waschtisch, weißer Waschtischplatte und eingebautem Waschtisch in San Francisco
Moderne Gästetoilette mit flächenbündigen Schrankfronten, braunen Schränken, Unterbauwaschbecken, Quarzwerkstein-Waschtisch, weißer Waschtischplatte und eingebautem Waschtisch in San Francisco

Sanitaire au style d'antan
Mittelgroße Urige Gästetoilette mit offenen Schränken, braunen Schränken, Toilette mit Aufsatzspülkasten, grünen Fliesen, grüner Wandfarbe, Terrakottaboden, Einbauwaschbecken, weißem Boden, weißer Waschtischplatte, freistehendem Waschtisch, Holzdecke und vertäfelten Wänden in Sonstige
Mittelgroße Urige Gästetoilette mit offenen Schränken, braunen Schränken, Toilette mit Aufsatzspülkasten, grünen Fliesen, grüner Wandfarbe, Terrakottaboden, Einbauwaschbecken, weißem Boden, weißer Waschtischplatte, freistehendem Waschtisch, Holzdecke und vertäfelten Wänden in Sonstige

Kleine Moderne Gästetoilette mit flächenbündigen Schrankfronten, braunen Schränken, weißer Wandfarbe, braunem Holzboden, Unterbauwaschbecken, Granit-Waschbecken/Waschtisch, braunem Boden, eingebautem Waschtisch und bunter Waschtischplatte in Calgary

Large West Chester PA Master Bath remodel with fantastic shower. These clients wanted a large walk in shower, so that drove the design of this new bathroom. We relocated everything to redesign this space. The shower is huge and open with no threshold to step over. The shower now has body sprays, shower head, and handheld; all being able to work at the same time or individually. The toilet was moved and a nice little niche was designed to hold the bidet seat remote control. Echelon cabinetry in the Rossiter door style in Espresso finish were used for the new vanity with plenty of storage and countertop space. The tile design is simple and sleek with a small pop of iridescent accent tiles that tie in nicely with the stunning granite wall caps and countertops. The clients are loving their new bathroom.

Bathroom with separate toilet room
Große Moderne Gästetoilette mit braunen Schränken, Wandtoilette mit Spülkasten, weißen Fliesen, Keramikfliesen, beiger Wandfarbe, Vinylboden, integriertem Waschbecken, Marmor-Waschbecken/Waschtisch, braunem Boden, weißer Waschtischplatte und eingebautem Waschtisch in Philadelphia
Große Moderne Gästetoilette mit braunen Schränken, Wandtoilette mit Spülkasten, weißen Fliesen, Keramikfliesen, beiger Wandfarbe, Vinylboden, integriertem Waschbecken, Marmor-Waschbecken/Waschtisch, braunem Boden, weißer Waschtischplatte und eingebautem Waschtisch in Philadelphia
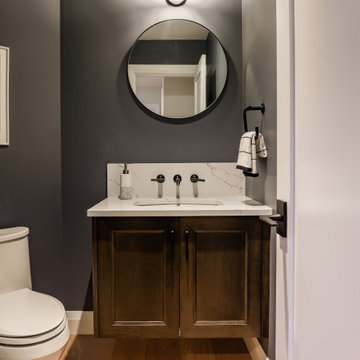
Kleine Klassische Gästetoilette mit Schrankfronten mit vertiefter Füllung, braunen Schränken, Toilette mit Aufsatzspülkasten, grauer Wandfarbe, hellem Holzboden, Unterbauwaschbecken, Quarzwerkstein-Waschtisch, beigem Boden, weißer Waschtischplatte und schwebendem Waschtisch in Vancouver
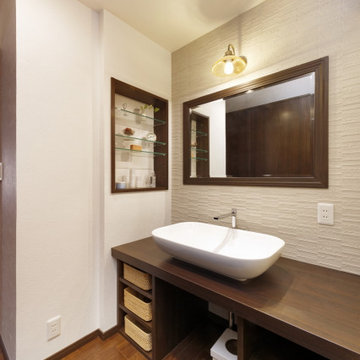
Gästetoilette mit offenen Schränken, braunen Schränken, weißer Wandfarbe, Waschtisch aus Holz, braunem Boden, brauner Waschtischplatte und eingebautem Waschtisch in Kyoto
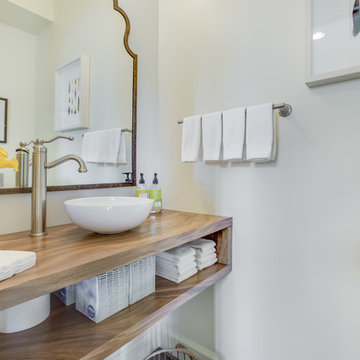
Photography by Jana Sobel,
Interior design by Shea Bryars,
Custom vanity by Mohler Woodworks,
Contractor Joe Smaha,
Kleine Moderne Gästetoilette mit braunen Schränken, weißer Wandfarbe, braunem Holzboden, Aufsatzwaschbecken, Waschtisch aus Holz, braunem Boden und brauner Waschtischplatte in Birmingham
Kleine Moderne Gästetoilette mit braunen Schränken, weißer Wandfarbe, braunem Holzboden, Aufsatzwaschbecken, Waschtisch aus Holz, braunem Boden und brauner Waschtischplatte in Birmingham

Country Gästetoilette mit flächenbündigen Schrankfronten, braunen Schränken, grauen Fliesen, Keramikfliesen, grauer Wandfarbe, braunem Holzboden, Unterbauwaschbecken, Quarzwerkstein-Waschtisch und braunem Boden in Milwaukee
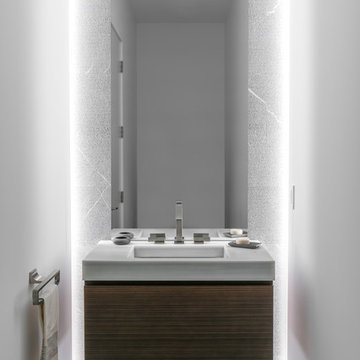
Ryan Gamma (Photography)
Murray Home (Construction)
SAWA (Interior Design)
Kleine Moderne Gästetoilette mit flächenbündigen Schrankfronten, braunen Schränken, weißer Wandfarbe, Unterbauwaschbecken und beigem Boden in Tampa
Kleine Moderne Gästetoilette mit flächenbündigen Schrankfronten, braunen Schränken, weißer Wandfarbe, Unterbauwaschbecken und beigem Boden in Tampa
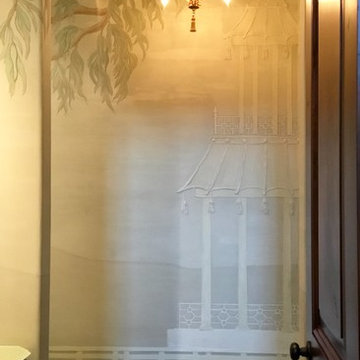
This custom powder bathroom was an absolute delight to design. It’s a chinoiserie jewel! The walls are magnificently hand finished in a bass relief plaster with carved details with a folly pagoda, lattice border, and tree of life with hand carved wispy eucalyptus leaves gilded in Cooper.
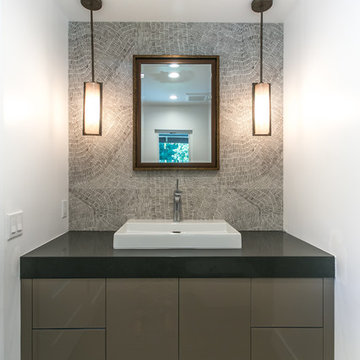
Mittelgroße Moderne Gästetoilette mit Einbauwaschbecken, braunen Schränken, Quarzwerkstein-Waschtisch, weißer Wandfarbe, Keramikboden, grauen Fliesen und schwarzer Waschtischplatte in Los Angeles

In this full service residential remodel project, we left no stone, or room, unturned. We created a beautiful open concept living/dining/kitchen by removing a structural wall and existing fireplace. This home features a breathtaking three sided fireplace that becomes the focal point when entering the home. It creates division with transparency between the living room and the cigar room that we added. Our clients wanted a home that reflected their vision and a space to hold the memories of their growing family. We transformed a contemporary space into our clients dream of a transitional, open concept home.

Light and Airy shiplap bathroom was the dream for this hard working couple. The goal was to totally re-create a space that was both beautiful, that made sense functionally and a place to remind the clients of their vacation time. A peaceful oasis. We knew we wanted to use tile that looks like shiplap. A cost effective way to create a timeless look. By cladding the entire tub shower wall it really looks more like real shiplap planked walls.
The center point of the room is the new window and two new rustic beams. Centered in the beams is the rustic chandelier.
Design by Signature Designs Kitchen Bath
Contractor ADR Design & Remodel
Photos by Gail Owens
Gästetoilette mit braunen Schränken Ideen und Design
5