Gästetoilette mit grünen Fliesen und weißen Fliesen Ideen und Design
Suche verfeinern:
Budget
Sortieren nach:Heute beliebt
121 – 140 von 6.444 Fotos
1 von 3
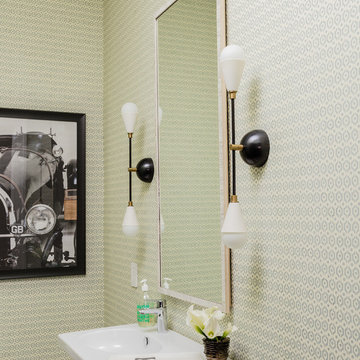
Photography by Michael J. Lee
Mittelgroße Mid-Century Gästetoilette mit Toilette mit Aufsatzspülkasten, weißen Fliesen, grauer Wandfarbe, braunem Holzboden und Wandwaschbecken in Boston
Mittelgroße Mid-Century Gästetoilette mit Toilette mit Aufsatzspülkasten, weißen Fliesen, grauer Wandfarbe, braunem Holzboden und Wandwaschbecken in Boston
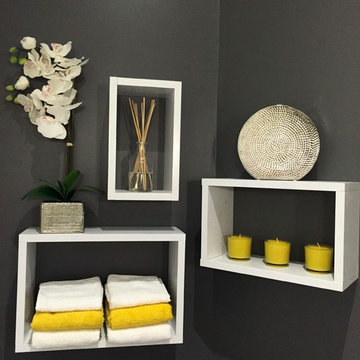
Kleine Klassische Gästetoilette mit flächenbündigen Schrankfronten, weißen Schränken, weißen Fliesen, grauer Wandfarbe, integriertem Waschbecken und Mineralwerkstoff-Waschtisch in Toronto

Use this space to freshen up, this powder room is clean and modern with a mosaic backing
Kleine Klassische Gästetoilette mit Schrankfronten im Shaker-Stil, weißen Schränken, Wandtoilette mit Spülkasten, weißen Fliesen, Mosaikfliesen, grauer Wandfarbe, dunklem Holzboden, Unterbauwaschbecken, Granit-Waschbecken/Waschtisch und grauer Waschtischplatte in Seattle
Kleine Klassische Gästetoilette mit Schrankfronten im Shaker-Stil, weißen Schränken, Wandtoilette mit Spülkasten, weißen Fliesen, Mosaikfliesen, grauer Wandfarbe, dunklem Holzboden, Unterbauwaschbecken, Granit-Waschbecken/Waschtisch und grauer Waschtischplatte in Seattle
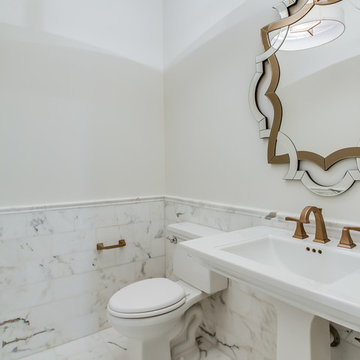
Powder room with Calacatta Oro (Calacatta Gold) tile
Mittelgroße Klassische Gästetoilette mit Wandtoilette mit Spülkasten, weißen Fliesen, Steinfliesen, weißer Wandfarbe, Marmorboden und Sockelwaschbecken in Sonstige
Mittelgroße Klassische Gästetoilette mit Wandtoilette mit Spülkasten, weißen Fliesen, Steinfliesen, weißer Wandfarbe, Marmorboden und Sockelwaschbecken in Sonstige

Wall tile in powder room with furniture style cabinetry; glass cabinet doors; wall sconce; white tile
Mittelgroße Urige Gästetoilette mit flächenbündigen Schrankfronten, hellbraunen Holzschränken, Wandtoilette mit Spülkasten, weißen Fliesen, grüner Wandfarbe, Keramikboden, Unterbauwaschbecken, Quarzwerkstein-Waschtisch und Keramikfliesen in Milwaukee
Mittelgroße Urige Gästetoilette mit flächenbündigen Schrankfronten, hellbraunen Holzschränken, Wandtoilette mit Spülkasten, weißen Fliesen, grüner Wandfarbe, Keramikboden, Unterbauwaschbecken, Quarzwerkstein-Waschtisch und Keramikfliesen in Milwaukee
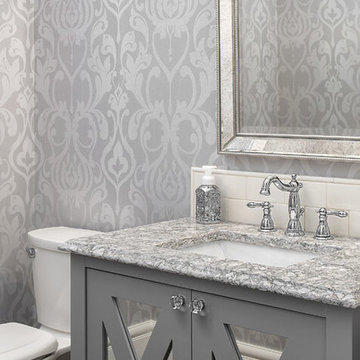
Tony Colangelo
Mittelgroße Klassische Gästetoilette mit Unterbauwaschbecken, grauen Schränken, Quarzwerkstein-Waschtisch, weißen Fliesen, Metrofliesen, bunten Wänden, Wandtoilette mit Spülkasten und verzierten Schränken in Vancouver
Mittelgroße Klassische Gästetoilette mit Unterbauwaschbecken, grauen Schränken, Quarzwerkstein-Waschtisch, weißen Fliesen, Metrofliesen, bunten Wänden, Wandtoilette mit Spülkasten und verzierten Schränken in Vancouver
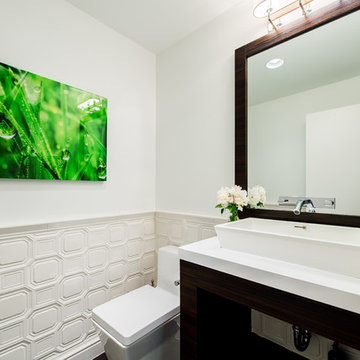
Jason Miller, Pixelate
Kleine Moderne Gästetoilette mit Aufsatzwaschbecken, verzierten Schränken, dunklen Holzschränken, Quarzwerkstein-Waschtisch, Toilette mit Aufsatzspülkasten, weißen Fliesen, Porzellanfliesen und weißer Wandfarbe in Cleveland
Kleine Moderne Gästetoilette mit Aufsatzwaschbecken, verzierten Schränken, dunklen Holzschränken, Quarzwerkstein-Waschtisch, Toilette mit Aufsatzspülkasten, weißen Fliesen, Porzellanfliesen und weißer Wandfarbe in Cleveland
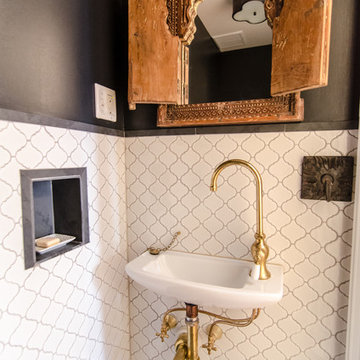
Indigo & Ochre Design
Stilmix Gästetoilette mit Wandwaschbecken und weißen Fliesen in New York
Stilmix Gästetoilette mit Wandwaschbecken und weißen Fliesen in New York
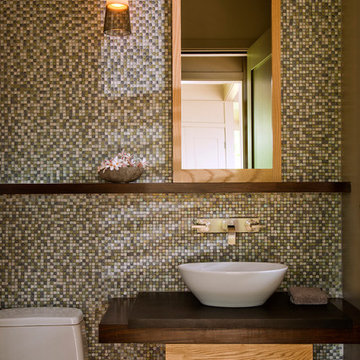
Photography by Ryan Siphers Photography
Architects: De Jesus Architecture and Design
Gästetoilette mit Aufsatzwaschbecken, grünen Fliesen, Mosaikfliesen und brauner Waschtischplatte in Hawaii
Gästetoilette mit Aufsatzwaschbecken, grünen Fliesen, Mosaikfliesen und brauner Waschtischplatte in Hawaii
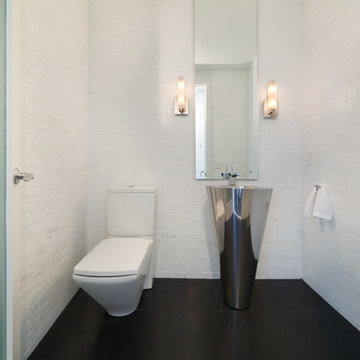
Moderne Gästetoilette mit Sockelwaschbecken, Wandtoilette mit Spülkasten und weißen Fliesen in Tampa
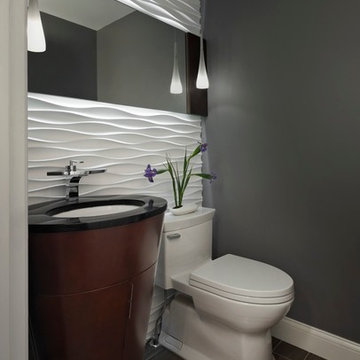
© photo by bethsingerphotographer.com
Kleine Moderne Gästetoilette mit Unterbauwaschbecken, verzierten Schränken, Granit-Waschbecken/Waschtisch, weißen Fliesen, grauen Fliesen, grauer Wandfarbe, Porzellan-Bodenfliesen, Toilette mit Aufsatzspülkasten und dunklen Holzschränken in Detroit
Kleine Moderne Gästetoilette mit Unterbauwaschbecken, verzierten Schränken, Granit-Waschbecken/Waschtisch, weißen Fliesen, grauen Fliesen, grauer Wandfarbe, Porzellan-Bodenfliesen, Toilette mit Aufsatzspülkasten und dunklen Holzschränken in Detroit

Industrial Gästetoilette mit offenen Schränken, weißen Schränken, weißen Fliesen, Keramikfliesen, weißer Wandfarbe, Vinylboden, Unterbauwaschbecken, Beton-Waschbecken/Waschtisch, grauem Boden, grauer Waschtischplatte, eingebautem Waschtisch, Tapetendecke und Tapetenwänden in Kyoto

Kleine Maritime Gästetoilette mit grünen Schränken, Toilette mit Aufsatzspülkasten, grünen Fliesen, Porzellanfliesen, grüner Wandfarbe, hellem Holzboden, Aufsatzwaschbecken, Quarzwerkstein-Waschtisch, gelbem Boden, grüner Waschtischplatte und schwebendem Waschtisch in Auckland

Moderne Gästetoilette mit grünen Fliesen, Keramikfliesen, bunten Wänden, hellem Holzboden, Sockelwaschbecken, Mineralwerkstoff-Waschtisch, weißer Waschtischplatte, freistehendem Waschtisch und Tapetenwänden in Sonstige

A complete remodel of this beautiful home, featuring stunning navy blue cabinets and elegant gold fixtures that perfectly complement the brightness of the marble countertops. The ceramic tile walls add a unique texture to the design, while the porcelain hexagon flooring adds an element of sophistication that perfectly completes the whole look.

Dark Green Herringbone Feature wall with sconces
Black Galaxy countertop
Moderne Gästetoilette mit verzierten Schränken, dunklen Holzschränken, grünen Fliesen, Keramikfliesen, weißer Wandfarbe, Porzellan-Bodenfliesen, Granit-Waschbecken/Waschtisch, weißem Boden, schwarzer Waschtischplatte und schwebendem Waschtisch in Dallas
Moderne Gästetoilette mit verzierten Schränken, dunklen Holzschränken, grünen Fliesen, Keramikfliesen, weißer Wandfarbe, Porzellan-Bodenfliesen, Granit-Waschbecken/Waschtisch, weißem Boden, schwarzer Waschtischplatte und schwebendem Waschtisch in Dallas

You enter the property from the high side through a contemporary iron gate to access a large double garage with internal access. A natural stone blade leads to our signature, individually designed timber entry door.
The top-floor entry flows into a spacious open-plan living, dining, kitchen area drenched in natural light and ample glazing captures the breathtaking views over middle harbour. The open-plan living area features a high curved ceiling which exaggerates the space and creates a unique and striking frame to the vista.
With stone that cascades to the floor, the island bench is a dramatic focal point of the kitchen. Designed for entertaining and positioned to capture the vista. Custom designed dark timber joinery brings out the warmth in the stone bench.
Also on this level, a dramatic powder room with a teal and navy blue colour palette, a butler’s pantry, a modernized formal dining space, a large outdoor balcony, a cozy sitting nook with custom joinery specifically designed to house the client’s vinyl record player.
This split-level home cascades down the site following the contours of the land. As we step down from the living area, the internal staircase with double heigh ceilings, pendant lighting and timber slats which create an impressive backdrop for the dining area.
On the next level, we come to a home office/entertainment room. Double height ceilings and exotic wallpaper make this space intensely more interesting than your average home office! Floor-to-ceiling glazing captures an outdoor tropical oasis, adding to the wow factor.
The following floor includes guest bedrooms with ensuites, a laundry and the master bedroom with a generous balcony and an ensuite that presents a large bath beside a picture window allowing you to capture the westerly sunset views from the tub. The ground floor to this split-level home features a rumpus room which flows out onto the rear garden.

After the second fallout of the Delta Variant amidst the COVID-19 Pandemic in mid 2021, our team working from home, and our client in quarantine, SDA Architects conceived Japandi Home.
The initial brief for the renovation of this pool house was for its interior to have an "immediate sense of serenity" that roused the feeling of being peaceful. Influenced by loneliness and angst during quarantine, SDA Architects explored themes of escapism and empathy which led to a “Japandi” style concept design – the nexus between “Scandinavian functionality” and “Japanese rustic minimalism” to invoke feelings of “art, nature and simplicity.” This merging of styles forms the perfect amalgamation of both function and form, centred on clean lines, bright spaces and light colours.
Grounded by its emotional weight, poetic lyricism, and relaxed atmosphere; Japandi Home aesthetics focus on simplicity, natural elements, and comfort; minimalism that is both aesthetically pleasing yet highly functional.
Japandi Home places special emphasis on sustainability through use of raw furnishings and a rejection of the one-time-use culture we have embraced for numerous decades. A plethora of natural materials, muted colours, clean lines and minimal, yet-well-curated furnishings have been employed to showcase beautiful craftsmanship – quality handmade pieces over quantitative throwaway items.
A neutral colour palette compliments the soft and hard furnishings within, allowing the timeless pieces to breath and speak for themselves. These calming, tranquil and peaceful colours have been chosen so when accent colours are incorporated, they are done so in a meaningful yet subtle way. Japandi home isn’t sparse – it’s intentional.
The integrated storage throughout – from the kitchen, to dining buffet, linen cupboard, window seat, entertainment unit, bed ensemble and walk-in wardrobe are key to reducing clutter and maintaining the zen-like sense of calm created by these clean lines and open spaces.
The Scandinavian concept of “hygge” refers to the idea that ones home is your cosy sanctuary. Similarly, this ideology has been fused with the Japanese notion of “wabi-sabi”; the idea that there is beauty in imperfection. Hence, the marriage of these design styles is both founded on minimalism and comfort; easy-going yet sophisticated. Conversely, whilst Japanese styles can be considered “sleek” and Scandinavian, “rustic”, the richness of the Japanese neutral colour palette aids in preventing the stark, crisp palette of Scandinavian styles from feeling cold and clinical.
Japandi Home’s introspective essence can ultimately be considered quite timely for the pandemic and was the quintessential lockdown project our team needed.

The powder room received a full makeover with all finishings replace to create a warm and peaceful feeling.
Mittelgroße Nordische Gästetoilette mit flächenbündigen Schrankfronten, hellbraunen Holzschränken, Toilette mit Aufsatzspülkasten, weißen Fliesen, Keramikfliesen, weißer Wandfarbe, braunem Holzboden, Unterbauwaschbecken, Quarzit-Waschtisch, braunem Boden, weißer Waschtischplatte und schwebendem Waschtisch in Vancouver
Mittelgroße Nordische Gästetoilette mit flächenbündigen Schrankfronten, hellbraunen Holzschränken, Toilette mit Aufsatzspülkasten, weißen Fliesen, Keramikfliesen, weißer Wandfarbe, braunem Holzboden, Unterbauwaschbecken, Quarzit-Waschtisch, braunem Boden, weißer Waschtischplatte und schwebendem Waschtisch in Vancouver

Kleine Eklektische Gästetoilette mit flächenbündigen Schrankfronten, hellbraunen Holzschränken, Toilette mit Aufsatzspülkasten, weißen Fliesen, Keramikfliesen, weißer Wandfarbe, Porzellan-Bodenfliesen, Unterbauwaschbecken, Quarzwerkstein-Waschtisch, blauem Boden, weißer Waschtischplatte und eingebautem Waschtisch in New York
Gästetoilette mit grünen Fliesen und weißen Fliesen Ideen und Design
7