Gästetoilette mit grünen Fliesen und weißen Fliesen Ideen und Design
Suche verfeinern:
Budget
Sortieren nach:Heute beliebt
161 – 180 von 6.444 Fotos
1 von 3
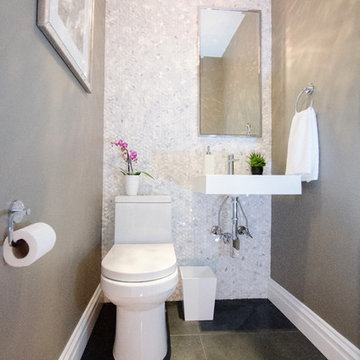
Kleine Moderne Gästetoilette mit Wandwaschbecken, Toilette mit Aufsatzspülkasten, weißen Fliesen, Mosaikfliesen, grauer Wandfarbe und Schieferboden in New York
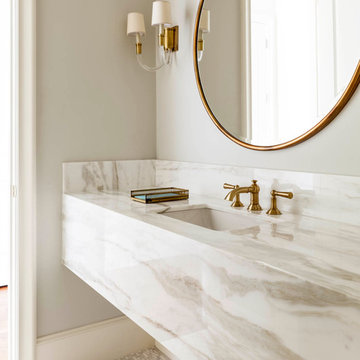
Nathan Schroder Photography
BK Design Studio
Große Klassische Gästetoilette mit Unterbauwaschbecken, Marmor-Waschbecken/Waschtisch, beiger Wandfarbe, weißen Fliesen und weißer Waschtischplatte in Dallas
Große Klassische Gästetoilette mit Unterbauwaschbecken, Marmor-Waschbecken/Waschtisch, beiger Wandfarbe, weißen Fliesen und weißer Waschtischplatte in Dallas

Photography: Ryan Garvin
Retro Gästetoilette mit hellbraunen Holzschränken, weißen Fliesen, beigen Fliesen, braunen Fliesen, Glasfliesen, weißer Wandfarbe, Quarzit-Waschtisch, flächenbündigen Schrankfronten, Unterbauwaschbecken und weißer Waschtischplatte in Phoenix
Retro Gästetoilette mit hellbraunen Holzschränken, weißen Fliesen, beigen Fliesen, braunen Fliesen, Glasfliesen, weißer Wandfarbe, Quarzit-Waschtisch, flächenbündigen Schrankfronten, Unterbauwaschbecken und weißer Waschtischplatte in Phoenix
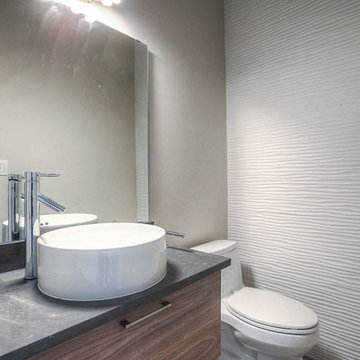
Kleine Moderne Gästetoilette mit flächenbündigen Schrankfronten, hellbraunen Holzschränken, Wandtoilette mit Spülkasten, weißen Fliesen, Keramikfliesen, grauer Wandfarbe, Aufsatzwaschbecken und Beton-Waschbecken/Waschtisch in Houston

広々とした洗面スペース。ホテルライクなオリジナル洗面台。
Gästetoilette mit verzierten Schränken, weißen Fliesen, braunem Holzboden, grauem Boden, schwarzer Waschtischplatte, eingebautem Waschtisch, Tapetendecke und Tapetenwänden in Sonstige
Gästetoilette mit verzierten Schränken, weißen Fliesen, braunem Holzboden, grauem Boden, schwarzer Waschtischplatte, eingebautem Waschtisch, Tapetendecke und Tapetenwänden in Sonstige
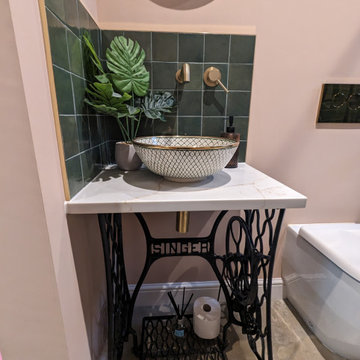
Bespoke hand wash basin made from an old singer sewing machine table, bowl, quartz worktop finished with brass taps and controls.
Kleine Eklektische Gästetoilette mit grünen Fliesen, Keramikfliesen, Betonboden, Quarzit-Waschtisch und weißer Waschtischplatte in Sussex
Kleine Eklektische Gästetoilette mit grünen Fliesen, Keramikfliesen, Betonboden, Quarzit-Waschtisch und weißer Waschtischplatte in Sussex

After the second fallout of the Delta Variant amidst the COVID-19 Pandemic in mid 2021, our team working from home, and our client in quarantine, SDA Architects conceived Japandi Home.
The initial brief for the renovation of this pool house was for its interior to have an "immediate sense of serenity" that roused the feeling of being peaceful. Influenced by loneliness and angst during quarantine, SDA Architects explored themes of escapism and empathy which led to a “Japandi” style concept design – the nexus between “Scandinavian functionality” and “Japanese rustic minimalism” to invoke feelings of “art, nature and simplicity.” This merging of styles forms the perfect amalgamation of both function and form, centred on clean lines, bright spaces and light colours.
Grounded by its emotional weight, poetic lyricism, and relaxed atmosphere; Japandi Home aesthetics focus on simplicity, natural elements, and comfort; minimalism that is both aesthetically pleasing yet highly functional.
Japandi Home places special emphasis on sustainability through use of raw furnishings and a rejection of the one-time-use culture we have embraced for numerous decades. A plethora of natural materials, muted colours, clean lines and minimal, yet-well-curated furnishings have been employed to showcase beautiful craftsmanship – quality handmade pieces over quantitative throwaway items.
A neutral colour palette compliments the soft and hard furnishings within, allowing the timeless pieces to breath and speak for themselves. These calming, tranquil and peaceful colours have been chosen so when accent colours are incorporated, they are done so in a meaningful yet subtle way. Japandi home isn’t sparse – it’s intentional.
The integrated storage throughout – from the kitchen, to dining buffet, linen cupboard, window seat, entertainment unit, bed ensemble and walk-in wardrobe are key to reducing clutter and maintaining the zen-like sense of calm created by these clean lines and open spaces.
The Scandinavian concept of “hygge” refers to the idea that ones home is your cosy sanctuary. Similarly, this ideology has been fused with the Japanese notion of “wabi-sabi”; the idea that there is beauty in imperfection. Hence, the marriage of these design styles is both founded on minimalism and comfort; easy-going yet sophisticated. Conversely, whilst Japanese styles can be considered “sleek” and Scandinavian, “rustic”, the richness of the Japanese neutral colour palette aids in preventing the stark, crisp palette of Scandinavian styles from feeling cold and clinical.
Japandi Home’s introspective essence can ultimately be considered quite timely for the pandemic and was the quintessential lockdown project our team needed.

Mittelgroße Mid-Century Gästetoilette mit flächenbündigen Schrankfronten, grünen Schränken, Toilette mit Aufsatzspülkasten, weißen Fliesen, weißer Wandfarbe, Keramikboden, Unterbauwaschbecken, Quarzwerkstein-Waschtisch, bunter Waschtischplatte und freistehendem Waschtisch in Denver

In Southern California there are pockets of darling cottages built in the early 20th century that we like to call jewelry boxes. They are quaint, full of charm and usually a bit cramped. Our clients have a growing family and needed a modern, functional home. They opted for a renovation that directly addressed their concerns.
When we first saw this 2,170 square-foot 3-bedroom beach cottage, the front door opened directly into a staircase and a dead-end hallway. The kitchen was cramped, the living room was claustrophobic and everything felt dark and dated.
The big picture items included pitching the living room ceiling to create space and taking down a kitchen wall. We added a French oven and luxury range that the wife had always dreamed about, a custom vent hood, and custom-paneled appliances.
We added a downstairs half-bath for guests (entirely designed around its whimsical wallpaper) and converted one of the existing bathrooms into a Jack-and-Jill, connecting the kids’ bedrooms, with double sinks and a closed-off toilet and shower for privacy.
In the bathrooms, we added white marble floors and wainscoting. We created storage throughout the home with custom-cabinets, new closets and built-ins, such as bookcases, desks and shelving.
White Sands Design/Build furnished the entire cottage mostly with commissioned pieces, including a custom dining table and upholstered chairs. We updated light fixtures and added brass hardware throughout, to create a vintage, bo-ho vibe.
The best thing about this cottage is the charming backyard accessory dwelling unit (ADU), designed in the same style as the larger structure. In order to keep the ADU it was necessary to renovate less than 50% of the main home, which took some serious strategy, otherwise the non-conforming ADU would need to be torn out. We renovated the bathroom with white walls and pine flooring, transforming it into a get-away that will grow with the girls.

Small but mighty! Client chose a rich blue above the classic subway tiles and a tiny white mosaic for the the floor. Fixtures are Pottery Barn
Kleine Klassische Gästetoilette mit weißen Schränken, Toilette mit Aufsatzspülkasten, weißen Fliesen, blauer Wandfarbe, Mosaik-Bodenfliesen, Sockelwaschbecken, weißem Boden und eingebautem Waschtisch in Chicago
Kleine Klassische Gästetoilette mit weißen Schränken, Toilette mit Aufsatzspülkasten, weißen Fliesen, blauer Wandfarbe, Mosaik-Bodenfliesen, Sockelwaschbecken, weißem Boden und eingebautem Waschtisch in Chicago

An Italian limestone tile, called “Raw”, with an interesting rugged hewn face provides the backdrop for a room where simplicity reigns. The pure geometries expressed in the perforated doors, the mirror, and the vanity play against the baroque plan of the room, the hanging organic sculptures and the bent wood planters.

Kleine Moderne Gästetoilette mit schwarzen Schränken, Toilette mit Aufsatzspülkasten, weißen Fliesen, Porzellanfliesen, schwarzer Wandfarbe, dunklem Holzboden, Waschtischkonsole, Marmor-Waschbecken/Waschtisch, weißer Waschtischplatte, freistehendem Waschtisch und Tapetenwänden in Seattle

Kleine Urige Gästetoilette mit Schrankfronten im Shaker-Stil, hellen Holzschränken, weißen Fliesen, Keramikfliesen, beiger Wandfarbe, Porzellan-Bodenfliesen, integriertem Waschbecken, Beton-Waschbecken/Waschtisch, schwarzem Boden, grauer Waschtischplatte und eingebautem Waschtisch in Denver
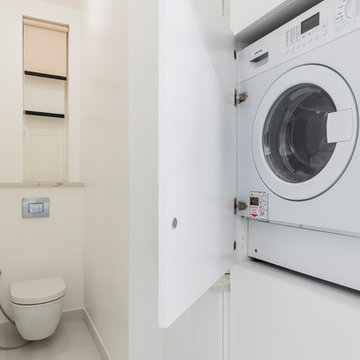
Guest toilet with bespoke, high gloss, white joinery. Marble top and a bowl sink.
Wall mounted toilet.
Photo by Chris Snook
Kleine Moderne Gästetoilette mit flächenbündigen Schrankfronten, weißen Schränken, Wandtoilette, weißen Fliesen, weißer Wandfarbe, Porzellan-Bodenfliesen, Aufsatzwaschbecken, Marmor-Waschbecken/Waschtisch, grauem Boden und grauer Waschtischplatte in London
Kleine Moderne Gästetoilette mit flächenbündigen Schrankfronten, weißen Schränken, Wandtoilette, weißen Fliesen, weißer Wandfarbe, Porzellan-Bodenfliesen, Aufsatzwaschbecken, Marmor-Waschbecken/Waschtisch, grauem Boden und grauer Waschtischplatte in London
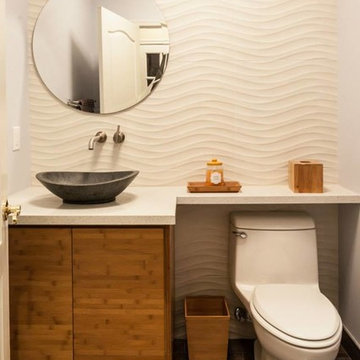
This conetmporary powder room has a ton of character. The wood vanity has a beautiful grain in it that makes it pop against the white counter and the white wave wall tile.
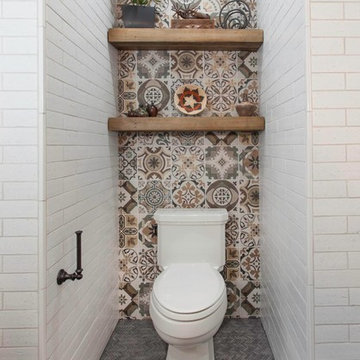
Gail Owens
Mediterrane Gästetoilette mit Schrankfronten im Shaker-Stil, hellbraunen Holzschränken, Toilette mit Aufsatzspülkasten, weißen Fliesen, Metrofliesen, weißer Wandfarbe, Mosaik-Bodenfliesen, Einbauwaschbecken, grauem Boden und grauer Waschtischplatte in San Diego
Mediterrane Gästetoilette mit Schrankfronten im Shaker-Stil, hellbraunen Holzschränken, Toilette mit Aufsatzspülkasten, weißen Fliesen, Metrofliesen, weißer Wandfarbe, Mosaik-Bodenfliesen, Einbauwaschbecken, grauem Boden und grauer Waschtischplatte in San Diego
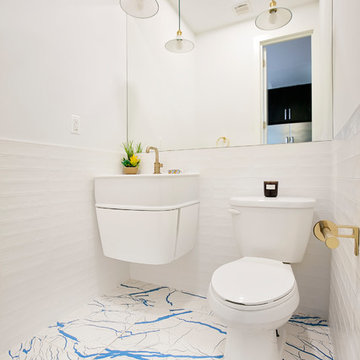
Striking modern bathroom with blue and gold accents.
Photo by Alexey Gold-Devoryadkin
Kleine Moderne Gästetoilette mit weißen Schränken, Toilette mit Aufsatzspülkasten, Porzellanfliesen, weißer Wandfarbe, Wandwaschbecken, blauem Boden, Zementfliesen für Boden und weißen Fliesen in New York
Kleine Moderne Gästetoilette mit weißen Schränken, Toilette mit Aufsatzspülkasten, Porzellanfliesen, weißer Wandfarbe, Wandwaschbecken, blauem Boden, Zementfliesen für Boden und weißen Fliesen in New York

This powder room sits between the kitchen and the home office. To maximize space, we built a furniture-like vanity with a vessel sink on top and a wall mounted faucet. We placed pocket doors on both sides, and wrapped the room in a custom-made wainscoting, painted green with a glazed finish.
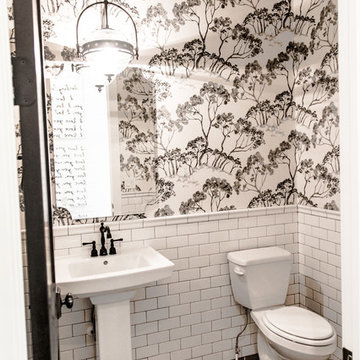
Kleine Country Gästetoilette mit Wandtoilette mit Spülkasten, weißen Fliesen, Metrofliesen, bunten Wänden, Keramikboden, Sockelwaschbecken und schwarzem Boden in Salt Lake City
Modern half bath. Marble mosaic tile on the floor.
Kleine Moderne Gästetoilette mit Schrankfronten mit vertiefter Füllung, dunklen Holzschränken, Wandtoilette mit Spülkasten, weißen Fliesen, Steinfliesen, beiger Wandfarbe, Marmorboden, Unterbauwaschbecken und Quarzwerkstein-Waschtisch in Boston
Kleine Moderne Gästetoilette mit Schrankfronten mit vertiefter Füllung, dunklen Holzschränken, Wandtoilette mit Spülkasten, weißen Fliesen, Steinfliesen, beiger Wandfarbe, Marmorboden, Unterbauwaschbecken und Quarzwerkstein-Waschtisch in Boston
Gästetoilette mit grünen Fliesen und weißen Fliesen Ideen und Design
9