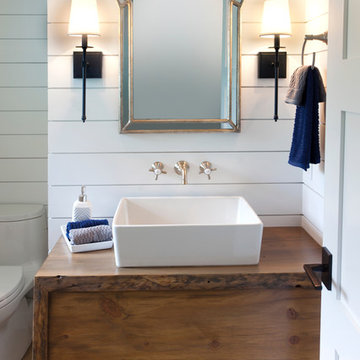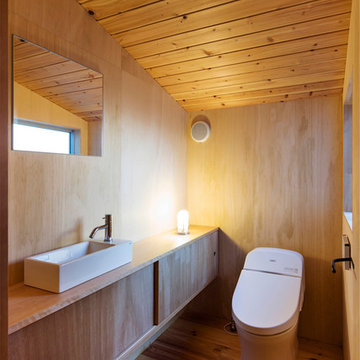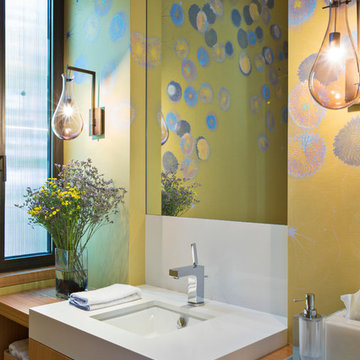Gästetoilette mit hellbraunen Holzschränken Ideen und Design
Suche verfeinern:
Budget
Sortieren nach:Heute beliebt
261 – 280 von 4.390 Fotos
1 von 2

Mittelgroße Klassische Gästetoilette mit flächenbündigen Schrankfronten, hellbraunen Holzschränken, grauer Wandfarbe, Unterbauwaschbecken, buntem Boden, Wandtoilette mit Spülkasten, Schieferboden, weißer Waschtischplatte, freistehendem Waschtisch und Tapetenwänden in Grand Rapids

Mittelgroße Asiatische Gästetoilette mit offenen Schränken, hellbraunen Holzschränken, Wandtoilette mit Spülkasten, weißen Fliesen, Porzellanfliesen, weißer Wandfarbe, Betonboden, Aufsatzwaschbecken, Laminat-Waschtisch, grauem Boden und beiger Waschtischplatte in Kyoto

wearebuff.com, Frederic Baillod
Mid-Century Gästetoilette mit verzierten Schränken, hellbraunen Holzschränken, orangen Fliesen, weißen Fliesen, Mosaikfliesen, weißer Wandfarbe, Mosaik-Bodenfliesen, Aufsatzwaschbecken, Glaswaschbecken/Glaswaschtisch und orangem Boden in Nizza
Mid-Century Gästetoilette mit verzierten Schränken, hellbraunen Holzschränken, orangen Fliesen, weißen Fliesen, Mosaikfliesen, weißer Wandfarbe, Mosaik-Bodenfliesen, Aufsatzwaschbecken, Glaswaschbecken/Glaswaschtisch und orangem Boden in Nizza

This 5 bedrooms, 3.4 baths, 3,359 sq. ft. Contemporary home with stunning floor-to-ceiling glass throughout, wows with abundant natural light. The open concept is built for entertaining, and the counter-to-ceiling kitchen backsplashes provide a multi-textured visual effect that works playfully with the monolithic linear fireplace. The spa-like master bath also intrigues with a 3-dimensional tile and free standing tub. Photos by Etherdox Photography.

Shiplap powder room bath with floating live edge wood vanity and vessel sink. Wall mounted faucet.
Photo: Timothy Manning
Builder: Aspire Builders
Design: Kristen Phillips, Bellissimo Decor

Industrial Gästetoilette mit flächenbündigen Schrankfronten, hellbraunen Holzschränken, brauner Wandfarbe, braunem Holzboden, Aufsatzwaschbecken, Waschtisch aus Holz und braunem Boden in Tokio

This Art Deco transitional living room with custom, geometric vanity and cobalt blue walls and glass vessel sink.
Mittelgroße Klassische Gästetoilette mit profilierten Schrankfronten, hellbraunen Holzschränken, farbigen Fliesen, Mosaikfliesen, blauer Wandfarbe, Keramikboden, Aufsatzwaschbecken, Beton-Waschbecken/Waschtisch und weißem Boden in Orange County
Mittelgroße Klassische Gästetoilette mit profilierten Schrankfronten, hellbraunen Holzschränken, farbigen Fliesen, Mosaikfliesen, blauer Wandfarbe, Keramikboden, Aufsatzwaschbecken, Beton-Waschbecken/Waschtisch und weißem Boden in Orange County

Moderne Gästetoilette mit Unterbauwaschbecken, flächenbündigen Schrankfronten, hellbraunen Holzschränken und bunten Wänden in San Francisco

Rainforest Bathroom in Horsham, West Sussex
Explore this rainforest-inspired bathroom, utilising leafy tiles, brushed gold brassware and great storage options.
The Brief
This Horsham-based couple required an update of their en-suite bathroom and sought to create an indulgent space with a difference, whilst also encompassing their interest in art and design.
Creating a great theme was key to this project, but storage requirements were also an important consideration. Space to store bathroom essentials was key, as well as areas to display decorative items.
Design Elements
A leafy rainforest tile is one of the key design elements of this projects.
It has been used as an accent within storage niches and for the main shower wall, and contributes towards the arty design this client favoured from initial conversations about the project. On the opposing shower wall, a mint tile has been used, with a neutral tile used on the remaining two walls.
Including plentiful storage was key to ensure everything had its place in this en-suite. A sizeable furniture unit and matching mirrored cabinet from supplier Pelipal incorporate plenty of storage, in a complimenting wood finish.
Special Inclusions
To compliment the green and leafy theme, a selection of brushed gold brassware has been utilised within the shower, basin area, flush plate and towel rail. Including the brushed gold elements enhanced the design and further added to the unique theme favoured by the client.
Storage niches have been used within the shower and above sanitaryware, as a place to store decorative items and everyday showering essentials.
The shower itself is made of a Crosswater enclosure and tray, equipped with a waterfall style shower and matching shower control.
Project Highlight
The highlight of this project is the sizeable furniture unit and matching mirrored cabinet from German supplier Pelipal, chosen in the san remo oak finish.
This furniture adds all-important storage space for the client and also perfectly matches the leafy theme of this bathroom project.
The End Result
This project highlights the amazing results that can be achieved when choosing something a little bit different. Designer Martin has created a fantastic theme for this client, with elements that work in perfect harmony, and achieve the initial brief of the client.
If you’re looking to create a unique style in your next bathroom, en-suite or cloakroom project, discover how our expert design team can transform your space with a free design appointment.
Arrange a free bathroom design appointment in showroom or online.

Photo by Laney Lane Photography
Gästetoilette mit Schrankfronten im Shaker-Stil, hellbraunen Holzschränken, Toilette mit Aufsatzspülkasten, blauer Wandfarbe, Vinylboden, Unterbauwaschbecken, Quarzwerkstein-Waschtisch, braunem Boden, weißer Waschtischplatte, freistehendem Waschtisch und vertäfelten Wänden in Philadelphia
Gästetoilette mit Schrankfronten im Shaker-Stil, hellbraunen Holzschränken, Toilette mit Aufsatzspülkasten, blauer Wandfarbe, Vinylboden, Unterbauwaschbecken, Quarzwerkstein-Waschtisch, braunem Boden, weißer Waschtischplatte, freistehendem Waschtisch und vertäfelten Wänden in Philadelphia

Powder room with wainscoting and full of color. Walnut wood vanity, blue wainscoting gold mirror and lighting. Hardwood floors throughout refinished to match the home.

Flooring: Dura-Design Cork Cleopatra
Tile: Heath Ceramics Dimensional Crease Graphite
Wall Color: Sherwin Williams Cocoon
Faucet: California Faucets

Mittelgroße Industrial Gästetoilette mit hellbraunen Holzschränken, Wandtoilette mit Spülkasten, grauen Fliesen, Porzellanfliesen, grauer Wandfarbe, Porzellan-Bodenfliesen, Waschtischkonsole, Waschtisch aus Holz, grauem Boden, beiger Waschtischplatte, freistehendem Waschtisch, eingelassener Decke und Wandpaneelen in Moskau

Stilmix Gästetoilette mit hellbraunen Holzschränken, Wandtoilette mit Spülkasten, beiger Wandfarbe, braunem Holzboden, Aufsatzwaschbecken, Quarzwerkstein-Waschtisch, beiger Waschtischplatte, schwebendem Waschtisch und Tapetenwänden in Philadelphia

Contemporary Powder Room
Mittelgroße Moderne Gästetoilette mit flächenbündigen Schrankfronten, hellbraunen Holzschränken, Toilette mit Aufsatzspülkasten, grauer Wandfarbe, Porzellan-Bodenfliesen, Unterbauwaschbecken, Mineralwerkstoff-Waschtisch, beigem Boden und beiger Waschtischplatte in Miami
Mittelgroße Moderne Gästetoilette mit flächenbündigen Schrankfronten, hellbraunen Holzschränken, Toilette mit Aufsatzspülkasten, grauer Wandfarbe, Porzellan-Bodenfliesen, Unterbauwaschbecken, Mineralwerkstoff-Waschtisch, beigem Boden und beiger Waschtischplatte in Miami

Vibrant Powder Room bathroom with botanical print wallpaper, dark color bathroom, round mirror, black bathroom fixtures, unique moooi pendant lighting, and vintage custom vanity sink.

Kleine Klassische Gästetoilette mit Schrankfronten im Shaker-Stil, hellbraunen Holzschränken, Toilette mit Aufsatzspülkasten, grauen Fliesen, Metrofliesen, beiger Wandfarbe, braunem Holzboden, Einbauwaschbecken, Quarzwerkstein-Waschtisch, braunem Boden und beiger Waschtischplatte in Denver

Vivian Johnson
Mittelgroße Landhausstil Gästetoilette mit offenen Schränken, Zementfliesen für Boden, hellbraunen Holzschränken, beiger Wandfarbe, Waschtischkonsole und grauem Boden in San Francisco
Mittelgroße Landhausstil Gästetoilette mit offenen Schränken, Zementfliesen für Boden, hellbraunen Holzschränken, beiger Wandfarbe, Waschtischkonsole und grauem Boden in San Francisco

This spacious 2-story home with welcoming front porch includes a 3-car garage with a mudroom entry complete with built-in lockers. Upon entering the home, the foyer is flanked by the living room to the right and, to the left, a formal dining room with tray ceiling and craftsman style wainscoting and chair rail. The dramatic 2-story foyer opens to great room with cozy gas fireplace featuring floor to ceiling stone surround. The great room opens to the breakfast area and kitchen featuring stainless steel appliances, attractive cabinetry, and granite countertops with tile backsplash. Sliding glass doors off of the kitchen and breakfast area provide access to the backyard patio. Also on the 1st floor is a convenient study with coffered ceiling. The 2nd floor boasts all 4 bedrooms, 3 full bathrooms, a laundry room, and a large rec room. The owner's suite with elegant tray ceiling and expansive closet includes a private bathroom with tile shower and whirlpool tub.

Tripp Smith Photography
Mittelgroße Klassische Gästetoilette mit Schrankfronten im Shaker-Stil, hellbraunen Holzschränken, beiger Wandfarbe, Unterbauwaschbecken, Marmor-Waschbecken/Waschtisch, beiger Waschtischplatte und braunem Holzboden in Charleston
Mittelgroße Klassische Gästetoilette mit Schrankfronten im Shaker-Stil, hellbraunen Holzschränken, beiger Wandfarbe, Unterbauwaschbecken, Marmor-Waschbecken/Waschtisch, beiger Waschtischplatte und braunem Holzboden in Charleston
Gästetoilette mit hellbraunen Holzschränken Ideen und Design
14