Gästetoilette mit hellem Holzboden Ideen und Design
Suche verfeinern:
Budget
Sortieren nach:Heute beliebt
61 – 80 von 862 Fotos
1 von 3
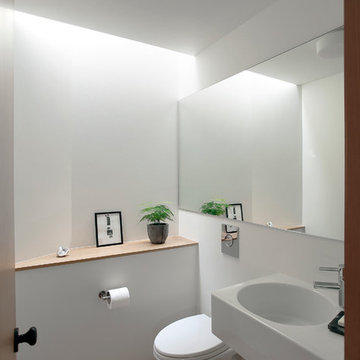
Mark Woods
Kleine Retro Gästetoilette mit weißer Wandfarbe, hellem Holzboden und integriertem Waschbecken in Seattle
Kleine Retro Gästetoilette mit weißer Wandfarbe, hellem Holzboden und integriertem Waschbecken in Seattle
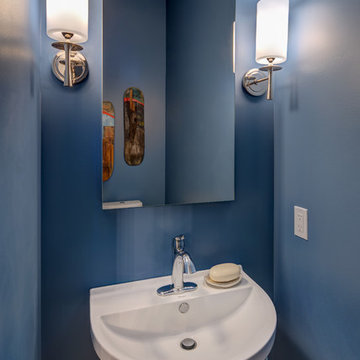
Stu Estler
Kleine Klassische Gästetoilette mit blauer Wandfarbe, hellem Holzboden und Wandwaschbecken in Washington, D.C.
Kleine Klassische Gästetoilette mit blauer Wandfarbe, hellem Holzboden und Wandwaschbecken in Washington, D.C.
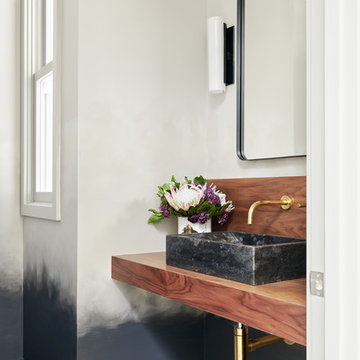
Große Klassische Gästetoilette mit hellbraunen Holzschränken, Wandtoilette, schwarzen Fliesen, schwarzer Wandfarbe, hellem Holzboden, Aufsatzwaschbecken und Waschtisch aus Holz in San Francisco

Proyecto realizado por Meritxell Ribé - The Room Studio
Construcción: The Room Work
Fotografías: Mauricio Fuertes
Mittelgroße Maritime Gästetoilette mit hellen Holzschränken, grüner Wandfarbe, hellem Holzboden, Aufsatzwaschbecken, Laminat-Waschtisch, braunem Boden, weißer Waschtischplatte, flächenbündigen Schrankfronten und grünen Fliesen in Barcelona
Mittelgroße Maritime Gästetoilette mit hellen Holzschränken, grüner Wandfarbe, hellem Holzboden, Aufsatzwaschbecken, Laminat-Waschtisch, braunem Boden, weißer Waschtischplatte, flächenbündigen Schrankfronten und grünen Fliesen in Barcelona
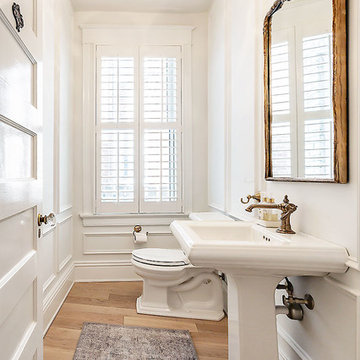
Kleine Klassische Gästetoilette mit Wandtoilette mit Spülkasten, weißer Wandfarbe, hellem Holzboden und Sockelwaschbecken in Richmond
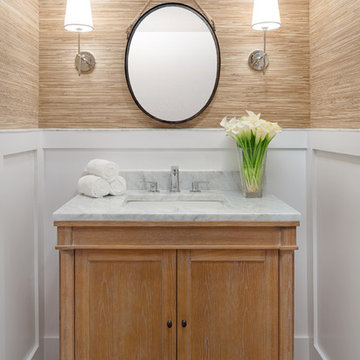
Photo by Micah Dimitriadis Photography.
Design by Molly O'Neil Designs
Maritime Gästetoilette mit verzierten Schränken, hellbraunen Holzschränken, brauner Wandfarbe, hellem Holzboden, Unterbauwaschbecken und grauer Waschtischplatte in San Diego
Maritime Gästetoilette mit verzierten Schränken, hellbraunen Holzschränken, brauner Wandfarbe, hellem Holzboden, Unterbauwaschbecken und grauer Waschtischplatte in San Diego
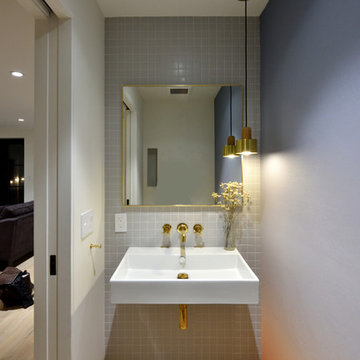
Mittelgroße Moderne Gästetoilette mit Wandtoilette, grauen Fliesen, Keramikfliesen, grauer Wandfarbe, hellem Holzboden, Wandwaschbecken, Mineralwerkstoff-Waschtisch und beigem Boden in New York
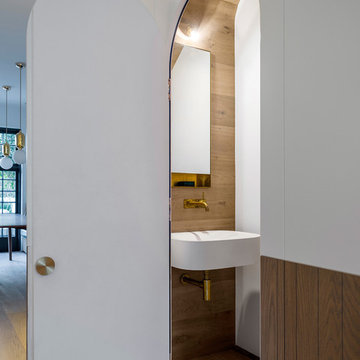
Preparing for a commission to design the new Airbus toilets, Luigi Rosselli Architects have experimented with compact design for such situations with the understairs powder room.
© Justin Alexander
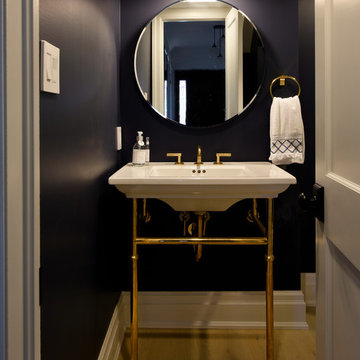
Kleine Klassische Gästetoilette mit blauer Wandfarbe, hellem Holzboden und Waschtischkonsole in Ottawa
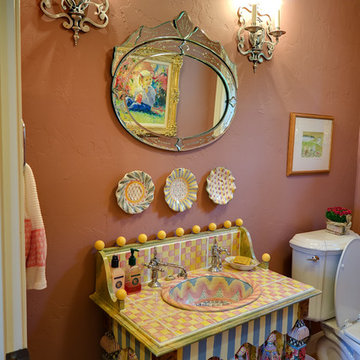
Fun patterns liven up this kid's bathroom.
Mittelgroße Stilmix Gästetoilette mit hellem Holzboden, Einbauwaschbecken, gefliestem Waschtisch, Wandtoilette mit Spülkasten, farbigen Fliesen, rosa Wandfarbe und bunter Waschtischplatte in Austin
Mittelgroße Stilmix Gästetoilette mit hellem Holzboden, Einbauwaschbecken, gefliestem Waschtisch, Wandtoilette mit Spülkasten, farbigen Fliesen, rosa Wandfarbe und bunter Waschtischplatte in Austin
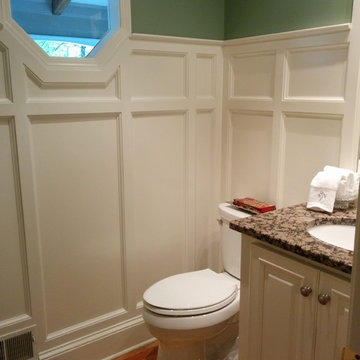
We totally refreshed an existing powder room, adding a new custom cabinet, custom mirror, granite vanity top, and craftsman paneling.
Mittelgroße Urige Gästetoilette mit profilierten Schrankfronten, beigen Schränken, grüner Wandfarbe, hellem Holzboden und Granit-Waschbecken/Waschtisch in Atlanta
Mittelgroße Urige Gästetoilette mit profilierten Schrankfronten, beigen Schränken, grüner Wandfarbe, hellem Holzboden und Granit-Waschbecken/Waschtisch in Atlanta
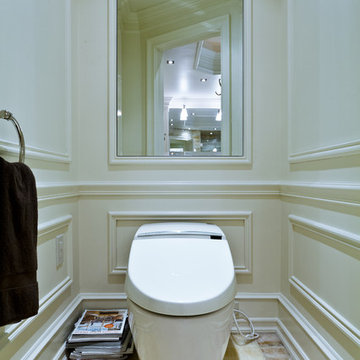
Mittelgroße Klassische Gästetoilette mit Unterbauwaschbecken, profilierten Schrankfronten, weißen Schränken, Marmor-Waschbecken/Waschtisch, Toilette mit Aufsatzspülkasten, weißer Wandfarbe und hellem Holzboden in New York

In this transitional farmhouse in West Chester, PA, we renovated the kitchen and family room, and installed new flooring and custom millwork throughout the entire first floor. This chic tuxedo kitchen has white cabinetry, white quartz counters, a black island, soft gold/honed gold pulls and a French door wall oven. The family room’s built in shelving provides extra storage. The shiplap accent wall creates a focal point around the white Carrera marble surround fireplace. The first floor features 8-in reclaimed white oak flooring (which matches the open shelving in the kitchen!) that ties the main living areas together.
Rudloff Custom Builders has won Best of Houzz for Customer Service in 2014, 2015 2016 and 2017. We also were voted Best of Design in 2016, 2017 and 2018, which only 2% of professionals receive. Rudloff Custom Builders has been featured on Houzz in their Kitchen of the Week, What to Know About Using Reclaimed Wood in the Kitchen as well as included in their Bathroom WorkBook article. We are a full service, certified remodeling company that covers all of the Philadelphia suburban area. This business, like most others, developed from a friendship of young entrepreneurs who wanted to make a difference in their clients’ lives, one household at a time. This relationship between partners is much more than a friendship. Edward and Stephen Rudloff are brothers who have renovated and built custom homes together paying close attention to detail. They are carpenters by trade and understand concept and execution. Rudloff Custom Builders will provide services for you with the highest level of professionalism, quality, detail, punctuality and craftsmanship, every step of the way along our journey together.
Specializing in residential construction allows us to connect with our clients early in the design phase to ensure that every detail is captured as you imagined. One stop shopping is essentially what you will receive with Rudloff Custom Builders from design of your project to the construction of your dreams, executed by on-site project managers and skilled craftsmen. Our concept: envision our client’s ideas and make them a reality. Our mission: CREATING LIFETIME RELATIONSHIPS BUILT ON TRUST AND INTEGRITY.
Photo Credit: JMB Photoworks
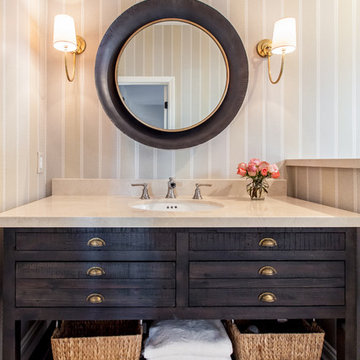
Natalia Robert
Klassische Gästetoilette mit verzierten Schränken, dunklen Holzschränken, bunten Wänden, hellem Holzboden und Unterbauwaschbecken in San Diego
Klassische Gästetoilette mit verzierten Schränken, dunklen Holzschränken, bunten Wänden, hellem Holzboden und Unterbauwaschbecken in San Diego
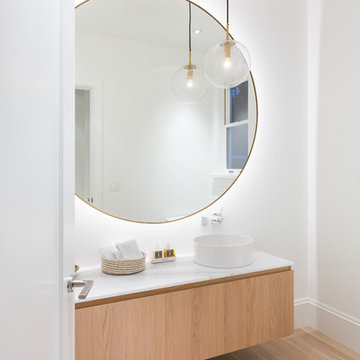
Ema Peter Photography
Mittelgroße Klassische Gästetoilette mit flächenbündigen Schrankfronten, hellen Holzschränken, weißer Wandfarbe, hellem Holzboden und Marmor-Waschbecken/Waschtisch in Vancouver
Mittelgroße Klassische Gästetoilette mit flächenbündigen Schrankfronten, hellen Holzschränken, weißer Wandfarbe, hellem Holzboden und Marmor-Waschbecken/Waschtisch in Vancouver
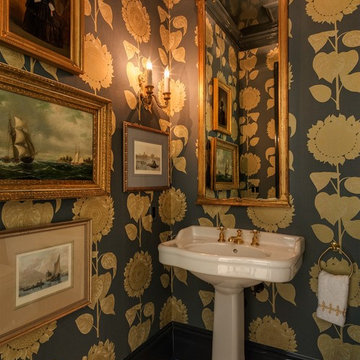
Photography by Michael Biondo
Mittelgroße Gästetoilette mit bunten Wänden, hellem Holzboden und Sockelwaschbecken in New York
Mittelgroße Gästetoilette mit bunten Wänden, hellem Holzboden und Sockelwaschbecken in New York

Maritime Gästetoilette mit verzierten Schränken, hellen Holzschränken, Toilette mit Aufsatzspülkasten, grauen Fliesen, Metrofliesen, hellem Holzboden, Unterbauwaschbecken, beigem Boden und weißer Waschtischplatte in Orange County

Kleine Urige Gästetoilette mit profilierten Schrankfronten, grauer Wandfarbe, Unterbauwaschbecken, dunklen Holzschränken, Wandtoilette mit Spülkasten, hellem Holzboden, Mineralwerkstoff-Waschtisch und braunem Boden in Chicago
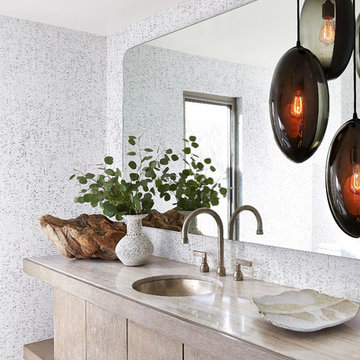
Daniel Collopy
Maritime Gästetoilette mit flächenbündigen Schrankfronten, hellen Holzschränken, hellem Holzboden, Unterbauwaschbecken und beigem Boden in Los Angeles
Maritime Gästetoilette mit flächenbündigen Schrankfronten, hellen Holzschränken, hellem Holzboden, Unterbauwaschbecken und beigem Boden in Los Angeles
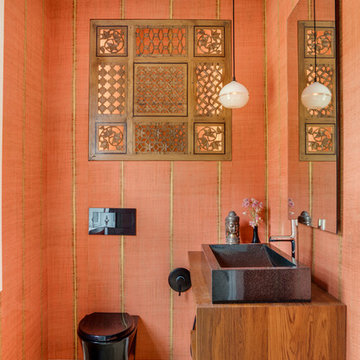
TEAM
Architect: LDa Architecture & Interiors
Interior Design: LDa Architecture & Interiors
Builder: Denali Construction
Landscape Architect: Michelle Crowley Landscape Architecture
Photographer: Greg Premru Photography
Gästetoilette mit hellem Holzboden Ideen und Design
4