Gästetoilette mit hellem Holzboden Ideen und Design
Suche verfeinern:
Budget
Sortieren nach:Heute beliebt
161 – 180 von 862 Fotos
1 von 3
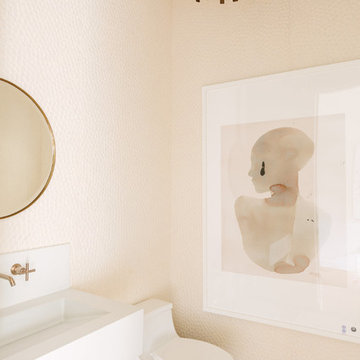
Aimee Mazzenga Photography
Design: Mitzi Maynard and Clare Kennedy
Mittelgroße Maritime Gästetoilette mit Toilette mit Aufsatzspülkasten, beiger Wandfarbe, Wandwaschbecken, braunem Boden und hellem Holzboden in Nashville
Mittelgroße Maritime Gästetoilette mit Toilette mit Aufsatzspülkasten, beiger Wandfarbe, Wandwaschbecken, braunem Boden und hellem Holzboden in Nashville
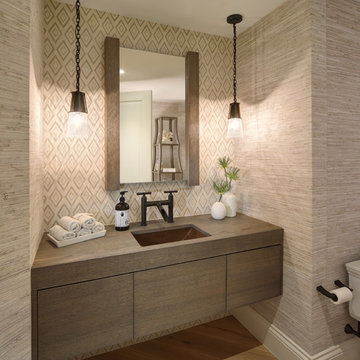
Maritime Gästetoilette mit flächenbündigen Schrankfronten, beiger Wandfarbe, hellem Holzboden und Unterbauwaschbecken in Cleveland

Mittelgroße Moderne Gästetoilette mit flächenbündigen Schrankfronten, schwarzen Schränken, Wandtoilette, grauer Wandfarbe, hellem Holzboden, Aufsatzwaschbecken und beigem Boden in Philadelphia
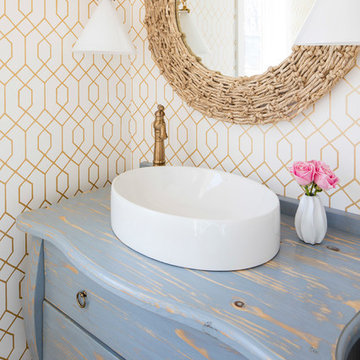
Martha O’Hara Interiors, Interior Design and Photo Styling | City Homes, Builder | Troy Thies, Photography | Please Note: All “related,” “similar,” and “sponsored” products tagged or listed by Houzz are not actual products pictured. They have not been approved by Martha O’Hara Interiors nor any of the professionals credited. For info about our work: design@oharainteriors.com
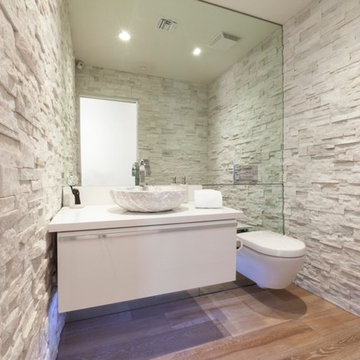
Stone walls, wall mounted toilet and vanity,
Mittelgroße Moderne Gästetoilette mit flächenbündigen Schrankfronten, Wandtoilette, Steinfliesen, hellem Holzboden, Aufsatzwaschbecken, Quarzwerkstein-Waschtisch, weißen Schränken, weißen Fliesen und weißer Wandfarbe in Phoenix
Mittelgroße Moderne Gästetoilette mit flächenbündigen Schrankfronten, Wandtoilette, Steinfliesen, hellem Holzboden, Aufsatzwaschbecken, Quarzwerkstein-Waschtisch, weißen Schränken, weißen Fliesen und weißer Wandfarbe in Phoenix
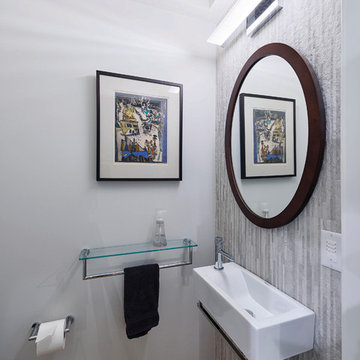
A small first-floor powder room was added. Even though it fits neatly into a fairly snug space, it is quite comfortable. The cove lighting gives off an inviting glow, and the slim-rectangular sink, hugging the stone accent-wall, stimulates interesting comments when entertaining.
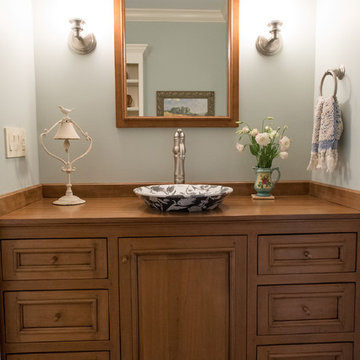
Jarrett Design is grateful for repeat clients, especially when they have impeccable taste.
In this case, we started with their guest bath. An antique-inspired, hand-pegged vanity from our Nest collection, in hand-planed quarter-sawn cherry with metal capped feet, sets the tone. Calcutta Gold marble warms the room while being complimented by a white marble top and traditional backsplash. Polished nickel fixtures, lighting, and hardware selected by the client add elegance. A special bathroom for special guests.
Next on the list were the laundry area, bar and fireplace. The laundry area greets those who enter through the casual back foyer of the home. It also backs up to the kitchen and breakfast nook. The clients wanted this area to be as beautiful as the other areas of the home and the visible washer and dryer were detracting from their vision. They also were hoping to allow this area to serve double duty as a buffet when they were entertaining. So, the decision was made to hide the washer and dryer with pocket doors. The new cabinetry had to match the existing wall cabinets in style and finish, which is no small task. Our Nest artist came to the rescue. A five-piece soapstone sink and distressed counter top complete the space with a nod to the past.
Our clients wished to add a beverage refrigerator to the existing bar. The wall cabinets were kept in place again. Inspired by a beloved antique corner cupboard also in this sitting room, we decided to use stained cabinetry for the base and refrigerator panel. Soapstone was used for the top and new fireplace surround, bringing continuity from the nearby back foyer.
Last, but definitely not least, the kitchen, banquette and powder room were addressed. The clients removed a glass door in lieu of a wide window to create a cozy breakfast nook featuring a Nest banquette base and table. Brackets for the bench were designed in keeping with the traditional details of the home. A handy drawer was incorporated. The double vase pedestal table with breadboard ends seats six comfortably.
The powder room was updated with another antique reproduction vanity and beautiful vessel sink.
While the kitchen was beautifully done, it was showing its age and functional improvements were desired. This room, like the laundry room, was a project that included existing cabinetry mixed with matching new cabinetry. Precision was necessary. For better function and flow, the cooking surface was relocated from the island to the side wall. Instead of a cooktop with separate wall ovens, the clients opted for a pro style range. These design changes not only make prepping and cooking in the space much more enjoyable, but also allow for a wood hood flanked by bracketed glass cabinets to act a gorgeous focal point. Other changes included removing a small desk in lieu of a dresser style counter height base cabinet. This provided improved counter space and storage. The new island gave better storage, uninterrupted counter space and a perch for the cook or company. Calacatta Gold quartz tops are complimented by a natural limestone floor. A classic apron sink and faucet along with thoughtful cabinetry details are the icing on the cake. Don’t miss the clients’ fabulous collection of serving and display pieces! We told you they have impeccable taste!
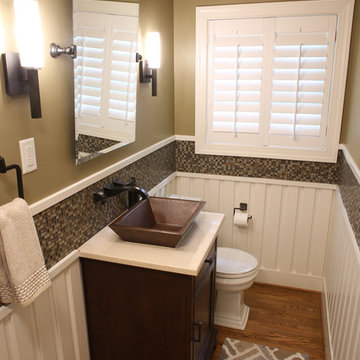
Dennis Nodine & David Tyson
Mittelgroße Urige Gästetoilette mit verzierten Schränken, dunklen Holzschränken, Wandtoilette mit Spülkasten, Mosaikfliesen, hellem Holzboden, Aufsatzwaschbecken, Quarzwerkstein-Waschtisch und braunen Fliesen in Charlotte
Mittelgroße Urige Gästetoilette mit verzierten Schränken, dunklen Holzschränken, Wandtoilette mit Spülkasten, Mosaikfliesen, hellem Holzboden, Aufsatzwaschbecken, Quarzwerkstein-Waschtisch und braunen Fliesen in Charlotte
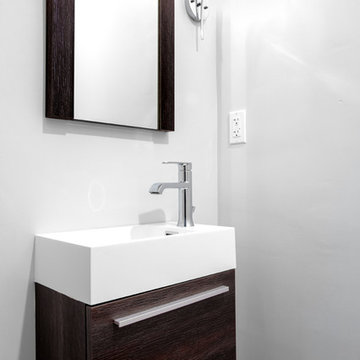
This new powder room used to be nothing more than a small closet! Closing off 1 door and opening another created a new 1/2 bathroom to service the guests.
The wall mounted toilet with the hidden tank saves a lot of room and makes cleaning an easy task, the vanity is also wall mounted and its only 9" deep!
to give the space some life and make it into a fun place to visit the sconce light fixtures on each side of the mirror have a cool rose \ flower design with crazy shadows casted on the wall and the full height tiled toilet wall is made out of small multi colored hex tiles with flower design in them.
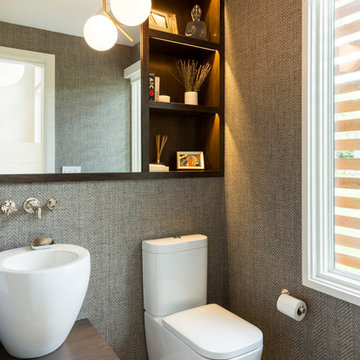
Mittelgroße Moderne Gästetoilette mit verzierten Schränken, Toilette mit Aufsatzspülkasten, hellem Holzboden und Aufsatzwaschbecken in New York
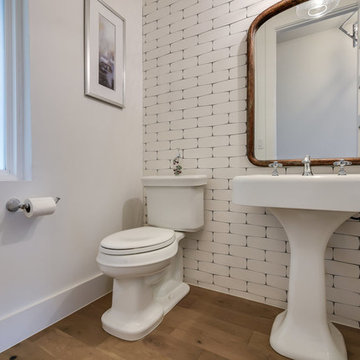
This farmhouse modern powder bath has a great retro feel. The sink was salvaged from a different home and refinished the grout in the tile wall sparkles
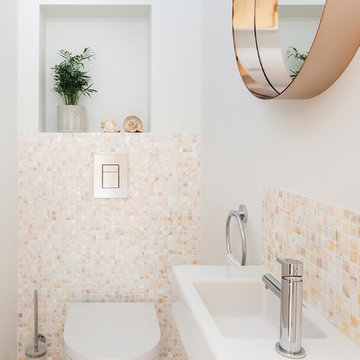
Kleine Klassische Gästetoilette mit Wandtoilette, beigen Fliesen, Mosaikfliesen, weißer Wandfarbe, Wandwaschbecken und hellem Holzboden in London
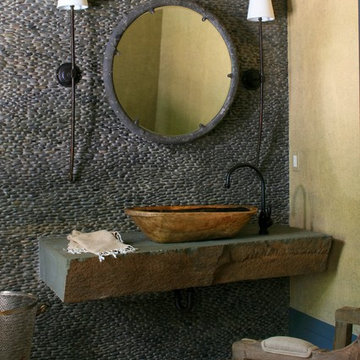
Maritime Gästetoilette mit Aufsatzwaschbecken, Beton-Waschbecken/Waschtisch, hellem Holzboden und Kieselfliesen in Grand Rapids

MPI 360
Mittelgroße Klassische Gästetoilette mit Schrankfronten mit vertiefter Füllung, weißen Schränken, Toilette mit Aufsatzspülkasten, grauen Fliesen, Steinfliesen, hellem Holzboden, integriertem Waschbecken, Quarzit-Waschtisch, bunter Waschtischplatte, beiger Wandfarbe und braunem Boden in Washington, D.C.
Mittelgroße Klassische Gästetoilette mit Schrankfronten mit vertiefter Füllung, weißen Schränken, Toilette mit Aufsatzspülkasten, grauen Fliesen, Steinfliesen, hellem Holzboden, integriertem Waschbecken, Quarzit-Waschtisch, bunter Waschtischplatte, beiger Wandfarbe und braunem Boden in Washington, D.C.

Troy Thies Photography
Moderne Gästetoilette mit flächenbündigen Schrankfronten, hellbraunen Holzschränken, grauer Wandfarbe, hellem Holzboden, beigem Boden und weißer Waschtischplatte in Minneapolis
Moderne Gästetoilette mit flächenbündigen Schrankfronten, hellbraunen Holzschränken, grauer Wandfarbe, hellem Holzboden, beigem Boden und weißer Waschtischplatte in Minneapolis
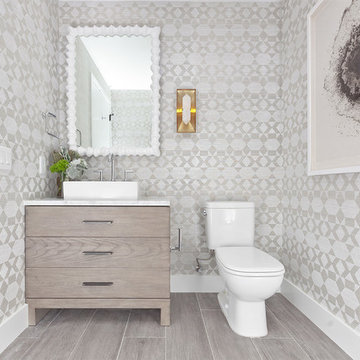
By marrying calming, monotone patterns with free-form textures, Moniomi created a true space of rest and relaxation in this beach-front property. With an approachable yet bold vision, monochromatic geometry is incorporated into every element of this design. This space also dons specially custom-designed features such as the marble island and the powder bathroom, making this rental property truly one of a kind.
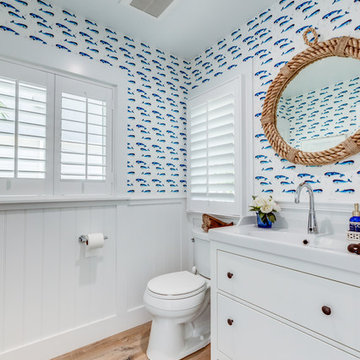
A powder room, designed and built off of the foyer, is available for guests to use. The whale wallpaper really compliments the clean and simple design. Perfect for this small gem of a room.
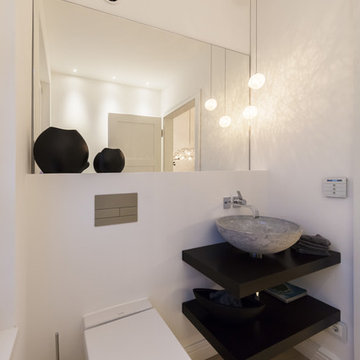
Der Schwerpunkt unserer Arbeit ist die Lichtplanung privater Wohnräume. Hier bietet uns das Licht unzählige Möglichkeiten zur individuellen Gestaltung und wir können unsere ganze Kreativität mit großer Freude unter Beweis stellen.
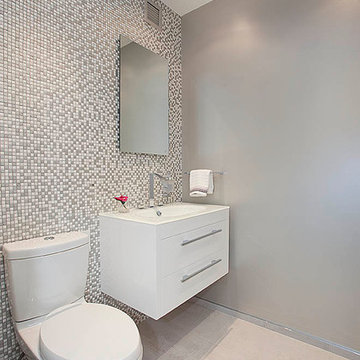
Moderne Gästetoilette mit flächenbündigen Schrankfronten, weißen Schränken, Wandtoilette mit Spülkasten, grauer Wandfarbe, farbigen Fliesen, Mosaikfliesen und hellem Holzboden in New York
Kleine Nordische Gästetoilette mit flächenbündigen Schrankfronten, hellen Holzschränken, hellem Holzboden, Granit-Waschbecken/Waschtisch, beigem Boden, weißer Waschtischplatte, grauer Wandfarbe und Unterbauwaschbecken in Los Angeles
Gästetoilette mit hellem Holzboden Ideen und Design
9