Gästetoilette mit hellen Holzschränken und weißen Fliesen Ideen und Design
Suche verfeinern:
Budget
Sortieren nach:Heute beliebt
41 – 60 von 312 Fotos
1 von 3

Kleine Maritime Gästetoilette mit verzierten Schränken, hellen Holzschränken, weißen Fliesen, Marmorfliesen, blauer Wandfarbe, Kalkstein, Aufsatzwaschbecken, Marmor-Waschbecken/Waschtisch, braunem Boden und weißer Waschtischplatte in San Diego

Beautiful touches to add to your home’s powder room! Although small, these rooms are great for getting creative. We introduced modern vessel sinks, floating vanities, and textured wallpaper for an upscale flair to these powder rooms.
Project designed by Denver, Colorado interior designer Margarita Bravo. She serves Denver as well as surrounding areas such as Cherry Hills Village, Englewood, Greenwood Village, and Bow Mar.
For more about MARGARITA BRAVO, click here: https://www.margaritabravo.com/
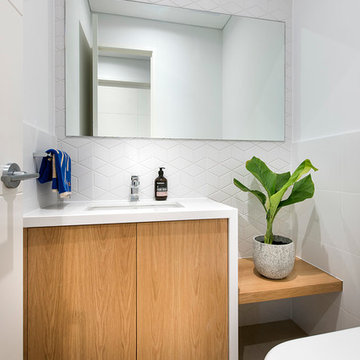
Joel Barbitta, D-Max Photography
Kleine Moderne Gästetoilette mit Unterbauwaschbecken, Quarzwerkstein-Waschtisch, weißen Fliesen, Porzellanfliesen, weißer Wandfarbe, Porzellan-Bodenfliesen, hellen Holzschränken und weißer Waschtischplatte in Perth
Kleine Moderne Gästetoilette mit Unterbauwaschbecken, Quarzwerkstein-Waschtisch, weißen Fliesen, Porzellanfliesen, weißer Wandfarbe, Porzellan-Bodenfliesen, hellen Holzschränken und weißer Waschtischplatte in Perth
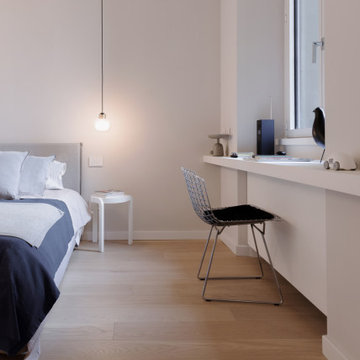
Große Moderne Gästetoilette mit flächenbündigen Schrankfronten, hellen Holzschränken, Wandtoilette, weißen Fliesen, Porzellanfliesen, weißer Wandfarbe, Porzellan-Bodenfliesen, integriertem Waschbecken, Mineralwerkstoff-Waschtisch, weißem Boden, weißer Waschtischplatte und schwebendem Waschtisch
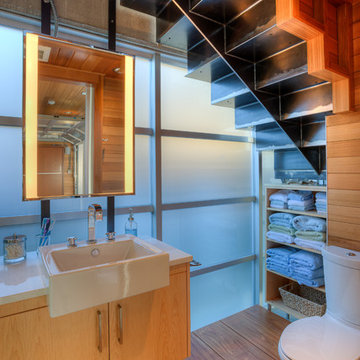
Lower level bath. Photography by Lucas Henning.
Kleine Moderne Gästetoilette mit flächenbündigen Schrankfronten, hellen Holzschränken, Wandtoilette mit Spülkasten, weißen Fliesen, Metrofliesen, brauner Wandfarbe, dunklem Holzboden, Einbauwaschbecken, Mineralwerkstoff-Waschtisch, braunem Boden und weißer Waschtischplatte in Seattle
Kleine Moderne Gästetoilette mit flächenbündigen Schrankfronten, hellen Holzschränken, Wandtoilette mit Spülkasten, weißen Fliesen, Metrofliesen, brauner Wandfarbe, dunklem Holzboden, Einbauwaschbecken, Mineralwerkstoff-Waschtisch, braunem Boden und weißer Waschtischplatte in Seattle

Kleine Urige Gästetoilette mit Schrankfronten im Shaker-Stil, hellen Holzschränken, weißen Fliesen, Keramikfliesen, beiger Wandfarbe, Porzellan-Bodenfliesen, integriertem Waschbecken, Beton-Waschbecken/Waschtisch, schwarzem Boden, grauer Waschtischplatte und eingebautem Waschtisch in Denver

After the second fallout of the Delta Variant amidst the COVID-19 Pandemic in mid 2021, our team working from home, and our client in quarantine, SDA Architects conceived Japandi Home.
The initial brief for the renovation of this pool house was for its interior to have an "immediate sense of serenity" that roused the feeling of being peaceful. Influenced by loneliness and angst during quarantine, SDA Architects explored themes of escapism and empathy which led to a “Japandi” style concept design – the nexus between “Scandinavian functionality” and “Japanese rustic minimalism” to invoke feelings of “art, nature and simplicity.” This merging of styles forms the perfect amalgamation of both function and form, centred on clean lines, bright spaces and light colours.
Grounded by its emotional weight, poetic lyricism, and relaxed atmosphere; Japandi Home aesthetics focus on simplicity, natural elements, and comfort; minimalism that is both aesthetically pleasing yet highly functional.
Japandi Home places special emphasis on sustainability through use of raw furnishings and a rejection of the one-time-use culture we have embraced for numerous decades. A plethora of natural materials, muted colours, clean lines and minimal, yet-well-curated furnishings have been employed to showcase beautiful craftsmanship – quality handmade pieces over quantitative throwaway items.
A neutral colour palette compliments the soft and hard furnishings within, allowing the timeless pieces to breath and speak for themselves. These calming, tranquil and peaceful colours have been chosen so when accent colours are incorporated, they are done so in a meaningful yet subtle way. Japandi home isn’t sparse – it’s intentional.
The integrated storage throughout – from the kitchen, to dining buffet, linen cupboard, window seat, entertainment unit, bed ensemble and walk-in wardrobe are key to reducing clutter and maintaining the zen-like sense of calm created by these clean lines and open spaces.
The Scandinavian concept of “hygge” refers to the idea that ones home is your cosy sanctuary. Similarly, this ideology has been fused with the Japanese notion of “wabi-sabi”; the idea that there is beauty in imperfection. Hence, the marriage of these design styles is both founded on minimalism and comfort; easy-going yet sophisticated. Conversely, whilst Japanese styles can be considered “sleek” and Scandinavian, “rustic”, the richness of the Japanese neutral colour palette aids in preventing the stark, crisp palette of Scandinavian styles from feeling cold and clinical.
Japandi Home’s introspective essence can ultimately be considered quite timely for the pandemic and was the quintessential lockdown project our team needed.
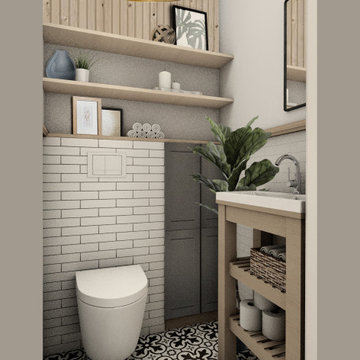
Small powder room that could only accommodate the smallest wash basin available on the market (top mounted). Goal was to still allow for a custom made small cabinet underneath the sink for the extra storage.

Powder Room Vanity
Kleine Moderne Gästetoilette mit flächenbündigen Schrankfronten, hellen Holzschränken, weißen Fliesen, Mosaikfliesen, weißer Wandfarbe, Porzellan-Bodenfliesen, Unterbauwaschbecken, Quarzit-Waschtisch, grauem Boden, weißer Waschtischplatte und schwebendem Waschtisch in Calgary
Kleine Moderne Gästetoilette mit flächenbündigen Schrankfronten, hellen Holzschränken, weißen Fliesen, Mosaikfliesen, weißer Wandfarbe, Porzellan-Bodenfliesen, Unterbauwaschbecken, Quarzit-Waschtisch, grauem Boden, weißer Waschtischplatte und schwebendem Waschtisch in Calgary
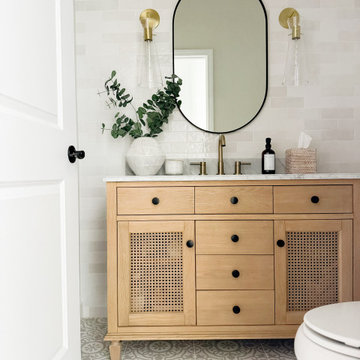
A light and airy modern organic main floor that features crisp white built-ins that are thoughtfully curated, warm wood tones for balance, and brass hardware and lighting for contrast.
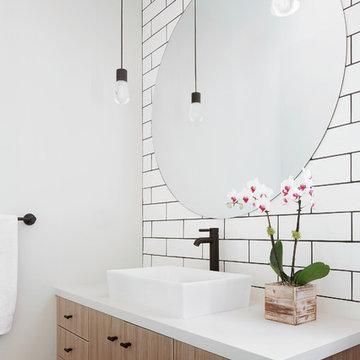
Maritime Gästetoilette mit flächenbündigen Schrankfronten, hellen Holzschränken, weißen Fliesen, Metrofliesen, weißer Wandfarbe, Aufsatzwaschbecken und weißer Waschtischplatte in San Francisco
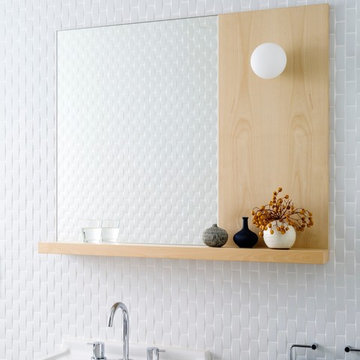
Justin Alexander
Große Moderne Gästetoilette mit hellen Holzschränken, weißen Fliesen, Porzellanfliesen, weißer Wandfarbe und Wandwaschbecken in Sydney
Große Moderne Gästetoilette mit hellen Holzschränken, weißen Fliesen, Porzellanfliesen, weißer Wandfarbe und Wandwaschbecken in Sydney
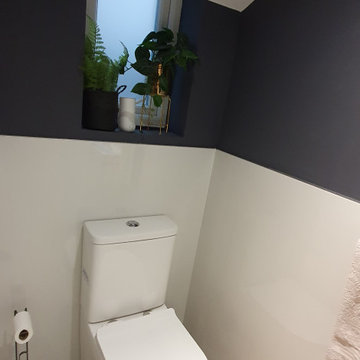
Clean design with large gloss white tiles format on the wall and dark paint on the wall
Kleine Moderne Gästetoilette mit hellen Holzschränken, Toilette mit Aufsatzspülkasten, weißen Fliesen, Porzellanfliesen, Porzellan-Bodenfliesen, grauem Boden, freistehendem Waschtisch und blauer Wandfarbe in London
Kleine Moderne Gästetoilette mit hellen Holzschränken, Toilette mit Aufsatzspülkasten, weißen Fliesen, Porzellanfliesen, Porzellan-Bodenfliesen, grauem Boden, freistehendem Waschtisch und blauer Wandfarbe in London
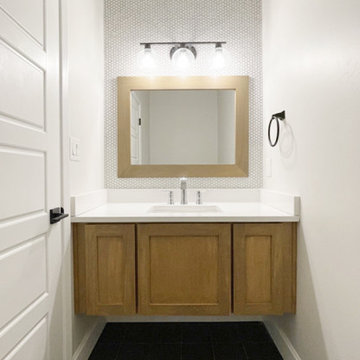
Kleine Moderne Gästetoilette mit Schrankfronten im Shaker-Stil, hellen Holzschränken, Wandtoilette mit Spülkasten, weißen Fliesen, Mosaikfliesen, Porzellan-Bodenfliesen, Unterbauwaschbecken, Quarzwerkstein-Waschtisch, schwarzem Boden, weißer Waschtischplatte und schwebendem Waschtisch in Albuquerque
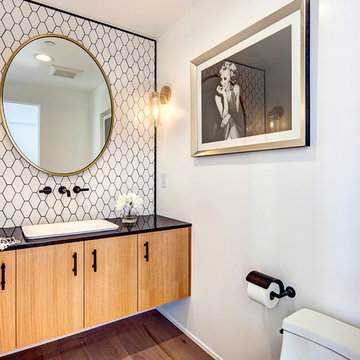
Mittelgroße Moderne Gästetoilette mit flächenbündigen Schrankfronten, hellen Holzschränken, Toilette mit Aufsatzspülkasten, weißen Fliesen, Keramikfliesen, weißer Wandfarbe, braunem Holzboden, Einbauwaschbecken und Quarzwerkstein-Waschtisch in Los Angeles
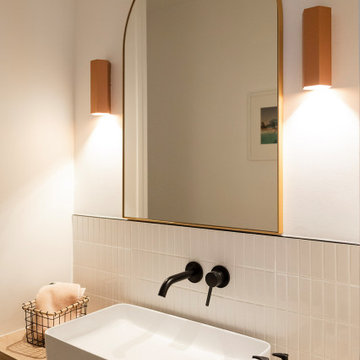
Dans cet appartement familial de 150 m², l’objectif était de rénover l’ensemble des pièces pour les rendre fonctionnelles et chaleureuses, en associant des matériaux naturels à une palette de couleurs harmonieuses.
Dans la cuisine et le salon, nous avons misé sur du bois clair naturel marié avec des tons pastel et des meubles tendance. De nombreux rangements sur mesure ont été réalisés dans les couloirs pour optimiser tous les espaces disponibles. Le papier peint à motifs fait écho aux lignes arrondies de la porte verrière réalisée sur mesure.
Dans les chambres, on retrouve des couleurs chaudes qui renforcent l’esprit vacances de l’appartement. Les salles de bain et la buanderie sont également dans des tons de vert naturel associés à du bois brut. La robinetterie noire, toute en contraste, apporte une touche de modernité. Un appartement où il fait bon vivre !
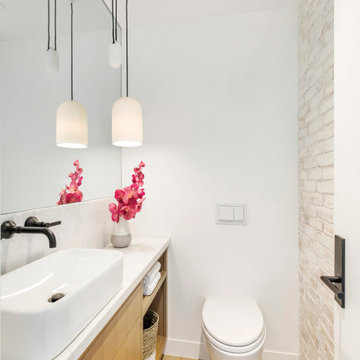
Mittelgroße Moderne Gästetoilette mit flächenbündigen Schrankfronten, hellen Holzschränken, Wandtoilette, weißen Fliesen, Marmorfliesen, weißer Wandfarbe, hellem Holzboden, Aufsatzwaschbecken, Marmor-Waschbecken/Waschtisch, braunem Boden, weißer Waschtischplatte, eingebautem Waschtisch und Ziegelwänden in San Francisco
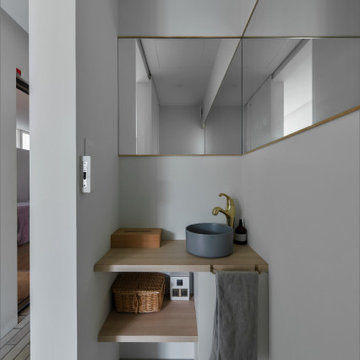
大津市の駅前で、20坪の狭小地に建てた店舗併用住宅です。
光のスリット吹抜けを設け、狭小住宅ながらも
明るく光の感じられる空間となっています。
Mittelgroße Skandinavische Gästetoilette mit Kassettenfronten, hellen Holzschränken, weißen Fliesen, Mosaikfliesen, weißer Wandfarbe, braunem Holzboden, Einbauwaschbecken, Beton-Waschbecken/Waschtisch, beigem Boden und grauer Waschtischplatte in Sonstige
Mittelgroße Skandinavische Gästetoilette mit Kassettenfronten, hellen Holzschränken, weißen Fliesen, Mosaikfliesen, weißer Wandfarbe, braunem Holzboden, Einbauwaschbecken, Beton-Waschbecken/Waschtisch, beigem Boden und grauer Waschtischplatte in Sonstige

These wonderful clients returned to us for their newest home remodel adventure. Their newly purchased custom built 1970s modern ranch sits in one of the loveliest neighborhoods south of the city but the current conditions of the home were out-dated and not so lovely. Upon entering the front door through the court you were greeted abruptly by a very boring staircase and an excessive number of doors. Just to the left of the double door entry was a large slider and on your right once inside the home was a soldier line up of doors. This made for an uneasy and uninviting entry that guests would quickly forget and our clients would often avoid. We also had our hands full in the kitchen. The existing space included many elements that felt out of place in a modern ranch including a rustic mountain scene backsplash, cherry cabinets with raised panel and detailed profile, and an island so massive you couldn’t pass a drink across the stone. Our design sought to address the functional pain points of the home and transform the overall aesthetic into something that felt like home for our clients.
For the entry, we re-worked the front door configuration by switching from the double door to a large single door with side lights. The sliding door next to the main entry door was replaced with a large window to eliminate entry door confusion. In our re-work of the entry staircase, guesta are now greeted into the foyer which features the Coral Pendant by David Trubridge. Guests are drawn into the home by stunning views of the front range via the large floor-to-ceiling glass wall in the living room. To the left, the staircases leading down to the basement and up to the master bedroom received a massive aesthetic upgrade. The rebuilt 2nd-floor staircase has a center spine with wood rise and run appearing to float upwards towards the master suite. A slatted wall of wood separates the two staircases which brings more light into the basement stairwell. Black metal railings add a stunning contrast to the light wood.
Other fabulous upgrades to this home included new wide plank flooring throughout the home, which offers both modernity and warmth. The once too-large kitchen island was downsized to create a functional focal point that is still accessible and intimate. The old dark and heavy kitchen cabinetry was replaced with sleek white cabinets, brightening up the space and elevating the aesthetic of the entire room. The kitchen countertops are marble look quartz with dramatic veining that offers an artistic feature behind the range and across all horizontal surfaces in the kitchen. As a final touch, cascading island pendants were installed which emphasize the gorgeous ceiling vault and provide warm feature lighting over the central point of the kitchen.
This transformation reintroduces light and simplicity to this gorgeous home, and we are so happy that our clients can reap the benefits of this elegant and functional design for years to come.
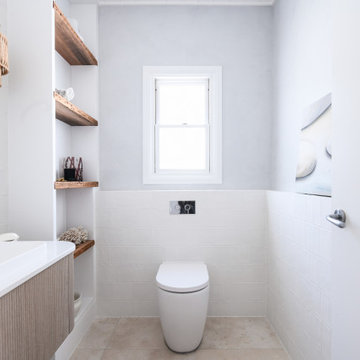
Continuing the relaxed beach theme through from the open plan kitchen, dining and living this powder room is light, airy and packed full of texture. The wall hung ribbed vanity, white textured tile and venetian plaster walls ooze tactility. A touch of warmth is brought into the space with the addition of the natural wicker wall sconces and reclaimed timber shelves which provide both storage and an ideal display area.
Gästetoilette mit hellen Holzschränken und weißen Fliesen Ideen und Design
3