Gästetoilette mit hellen Holzschränken und weißen Fliesen Ideen und Design
Suche verfeinern:
Budget
Sortieren nach:Heute beliebt
61 – 80 von 312 Fotos
1 von 3
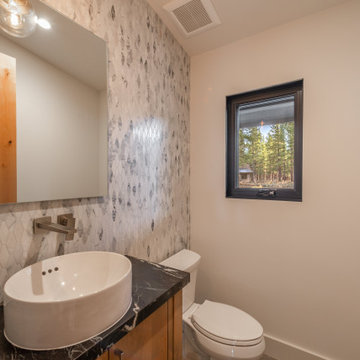
Powder room features a stone mosaic hexagon tile pattern by Daltile (Sublimity Cirrus Storm), Kohler Vox round vessel vanity sink, Quartz countertop, and a Hansgrohe Metropol wall-mounted faucet in brushed nickel.
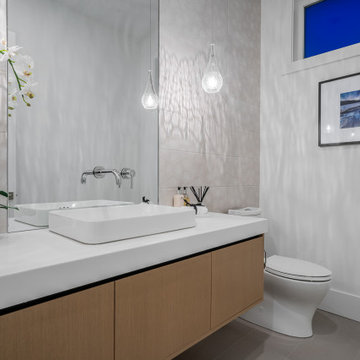
Kleine Moderne Gästetoilette mit flächenbündigen Schrankfronten, hellen Holzschränken, Wandtoilette mit Spülkasten, weißen Fliesen, Porzellanfliesen, weißer Wandfarbe, Porzellan-Bodenfliesen, Aufsatzwaschbecken, Quarzwerkstein-Waschtisch, grauem Boden, weißer Waschtischplatte und schwebendem Waschtisch in Vancouver
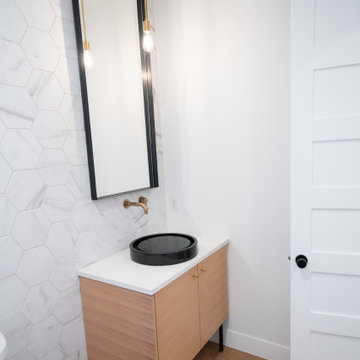
Mittelgroße Moderne Gästetoilette mit flächenbündigen Schrankfronten, hellen Holzschränken, Wandtoilette mit Spülkasten, weißen Fliesen, Porzellanfliesen, weißer Wandfarbe, braunem Holzboden, Aufsatzwaschbecken, Quarzit-Waschtisch, braunem Boden, weißer Waschtischplatte und freistehendem Waschtisch in Denver
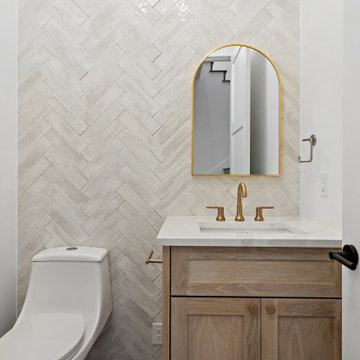
Powder room with white herringbone tile wall, light wood cabinet and gold arched mirror.
Landhaus Gästetoilette mit Schrankfronten im Shaker-Stil, hellen Holzschränken, Wandtoilette, weißen Fliesen, hellem Holzboden, Unterbauwaschbecken, weißer Waschtischplatte und eingebautem Waschtisch in Austin
Landhaus Gästetoilette mit Schrankfronten im Shaker-Stil, hellen Holzschränken, Wandtoilette, weißen Fliesen, hellem Holzboden, Unterbauwaschbecken, weißer Waschtischplatte und eingebautem Waschtisch in Austin
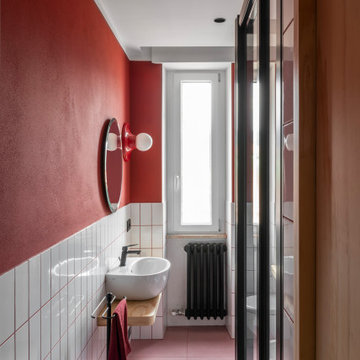
bagno con Piastrelle Vogue 10x20, fuga in rosso;
Mittelgroße Moderne Gästetoilette mit offenen Schränken, hellen Holzschränken, Wandtoilette mit Spülkasten, weißen Fliesen, Keramikfliesen, roter Wandfarbe, Porzellan-Bodenfliesen, Wandwaschbecken, Waschtisch aus Holz, rosa Boden und schwebendem Waschtisch in Venedig
Mittelgroße Moderne Gästetoilette mit offenen Schränken, hellen Holzschränken, Wandtoilette mit Spülkasten, weißen Fliesen, Keramikfliesen, roter Wandfarbe, Porzellan-Bodenfliesen, Wandwaschbecken, Waschtisch aus Holz, rosa Boden und schwebendem Waschtisch in Venedig
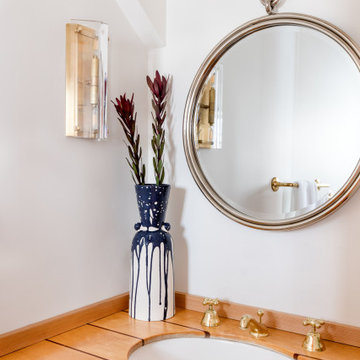
Kleine Maritime Gästetoilette mit flächenbündigen Schrankfronten, hellen Holzschränken, weißen Fliesen, weißer Wandfarbe, Unterbauwaschbecken, Waschtisch aus Holz, brauner Waschtischplatte und eingebautem Waschtisch in Seattle
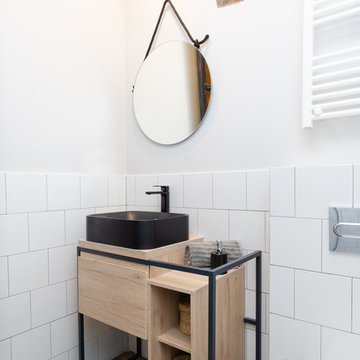
Mittelgroße Industrial Gästetoilette mit verzierten Schränken, hellen Holzschränken, Toilette mit Aufsatzspülkasten, weißen Fliesen, Keramikfliesen, weißer Wandfarbe, Betonboden, Aufsatzwaschbecken, Waschtisch aus Holz und grauem Boden in Madrid
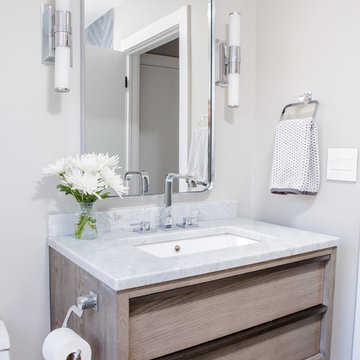
These wonderful clients returned to us for their newest home remodel adventure. Their newly purchased custom built 1970s modern ranch sits in one of the loveliest neighborhoods south of the city but the current conditions of the home were out-dated and not so lovely. Upon entering the front door through the court you were greeted abruptly by a very boring staircase and an excessive number of doors. Just to the left of the double door entry was a large slider and on your right once inside the home was a soldier line up of doors. This made for an uneasy and uninviting entry that guests would quickly forget and our clients would often avoid. We also had our hands full in the kitchen. The existing space included many elements that felt out of place in a modern ranch including a rustic mountain scene backsplash, cherry cabinets with raised panel and detailed profile, and an island so massive you couldn’t pass a drink across the stone. Our design sought to address the functional pain points of the home and transform the overall aesthetic into something that felt like home for our clients.
For the entry, we re-worked the front door configuration by switching from the double door to a large single door with side lights. The sliding door next to the main entry door was replaced with a large window to eliminate entry door confusion. In our re-work of the entry staircase, guesta are now greeted into the foyer which features the Coral Pendant by David Trubridge. Guests are drawn into the home by stunning views of the front range via the large floor-to-ceiling glass wall in the living room. To the left, the staircases leading down to the basement and up to the master bedroom received a massive aesthetic upgrade. The rebuilt 2nd-floor staircase has a center spine with wood rise and run appearing to float upwards towards the master suite. A slatted wall of wood separates the two staircases which brings more light into the basement stairwell. Black metal railings add a stunning contrast to the light wood.
Other fabulous upgrades to this home included new wide plank flooring throughout the home, which offers both modernity and warmth. The once too-large kitchen island was downsized to create a functional focal point that is still accessible and intimate. The old dark and heavy kitchen cabinetry was replaced with sleek white cabinets, brightening up the space and elevating the aesthetic of the entire room. The kitchen countertops are marble look quartz with dramatic veining that offers an artistic feature behind the range and across all horizontal surfaces in the kitchen. As a final touch, cascading island pendants were installed which emphasize the gorgeous ceiling vault and provide warm feature lighting over the central point of the kitchen.
This transformation reintroduces light and simplicity to this gorgeous home, and we are so happy that our clients can reap the benefits of this elegant and functional design for years to come.
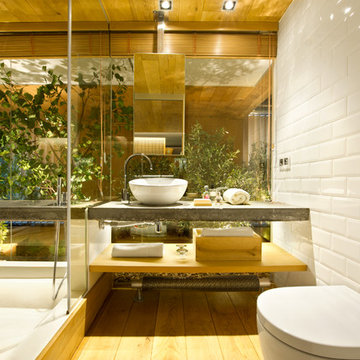
Mittelgroße Industrial Gästetoilette mit offenen Schränken, hellen Holzschränken, Wandtoilette, weißer Wandfarbe, hellem Holzboden, Aufsatzwaschbecken, Beton-Waschbecken/Waschtisch, weißen Fliesen und Metrofliesen in Madrid
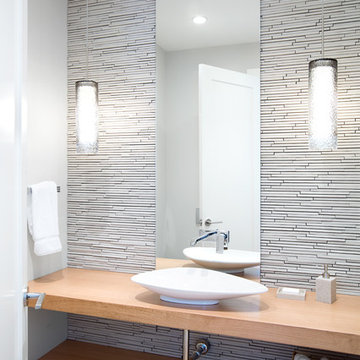
Ema Peter
Moderne Gästetoilette mit Aufsatzwaschbecken, offenen Schränken, hellen Holzschränken, Waschtisch aus Holz, weißen Fliesen, Stäbchenfliesen, weißer Wandfarbe und beiger Waschtischplatte in Vancouver
Moderne Gästetoilette mit Aufsatzwaschbecken, offenen Schränken, hellen Holzschränken, Waschtisch aus Holz, weißen Fliesen, Stäbchenfliesen, weißer Wandfarbe und beiger Waschtischplatte in Vancouver
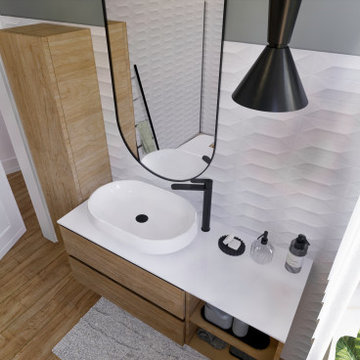
Moderne Gästetoilette mit hellen Holzschränken, Wandtoilette, weißen Fliesen, Porzellanfliesen, grüner Wandfarbe, Porzellan-Bodenfliesen, Aufsatzwaschbecken, braunem Boden und schwebendem Waschtisch in Turin
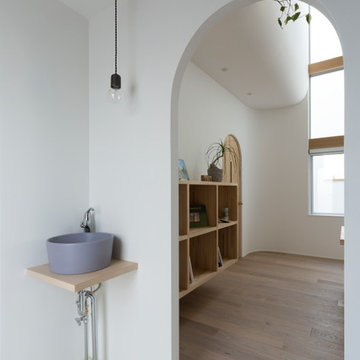
Mittelgroße Skandinavische Gästetoilette mit offenen Schränken, hellen Holzschränken, Wandtoilette mit Spülkasten, weißen Fliesen, Porzellanfliesen, weißer Wandfarbe, hellem Holzboden, Aufsatzwaschbecken, Waschtisch aus Holz, beigem Boden und beiger Waschtischplatte in Sonstige
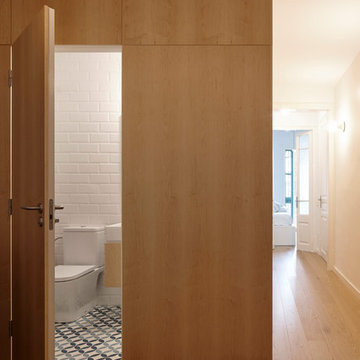
Lluís Bernat (4 photos.cat)
Mittelgroße Mediterrane Gästetoilette mit Wandtoilette mit Spülkasten, weißen Fliesen, weißer Wandfarbe, Keramikboden, blauem Boden, flächenbündigen Schrankfronten, hellen Holzschränken, Metrofliesen und Waschtischkonsole in Barcelona
Mittelgroße Mediterrane Gästetoilette mit Wandtoilette mit Spülkasten, weißen Fliesen, weißer Wandfarbe, Keramikboden, blauem Boden, flächenbündigen Schrankfronten, hellen Holzschränken, Metrofliesen und Waschtischkonsole in Barcelona
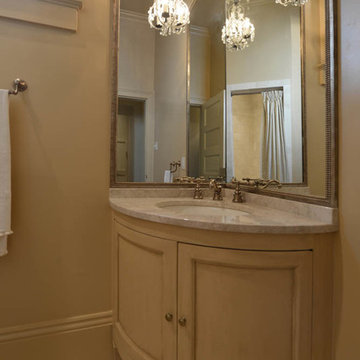
Kleine Klassische Gästetoilette mit Mosaik-Bodenfliesen, Unterbauwaschbecken, verzierten Schränken, hellen Holzschränken, beigen Fliesen, grauen Fliesen, weißen Fliesen, Marmor-Waschbecken/Waschtisch und beiger Waschtischplatte in New Orleans
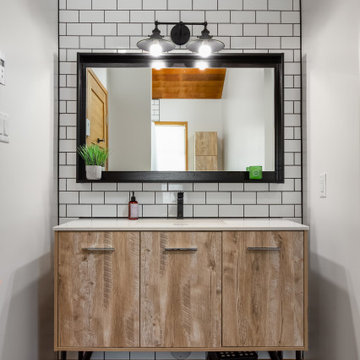
Moderne Gästetoilette mit flächenbündigen Schrankfronten, hellen Holzschränken, freistehendem Waschtisch, weißen Fliesen, Porzellanfliesen, weißer Wandfarbe, braunem Holzboden, Einbauwaschbecken und braunem Boden in Vancouver
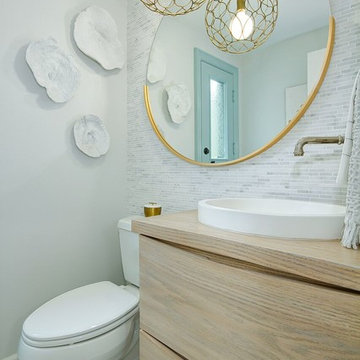
Klassische Gästetoilette mit flächenbündigen Schrankfronten, hellen Holzschränken, Wandtoilette mit Spülkasten, grauen Fliesen, weißen Fliesen, grauer Wandfarbe, Aufsatzwaschbecken, Waschtisch aus Holz, buntem Boden und brauner Waschtischplatte in Orange County
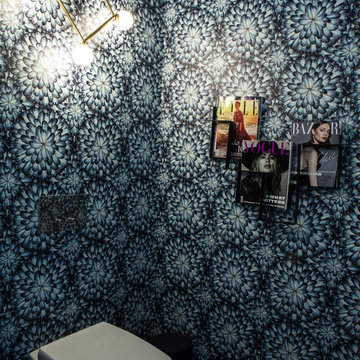
Interior Design Konzept & Umsetzung: EMMA B. HOME
Fotograf: Markus Tedeskino
Große Moderne Gästetoilette mit flächenbündigen Schrankfronten, hellen Holzschränken, Wandtoilette, weißen Fliesen, Kalkfliesen, beiger Wandfarbe, Keramikboden, Einbauwaschbecken, Mineralwerkstoff-Waschtisch, grauem Boden und brauner Waschtischplatte in Hamburg
Große Moderne Gästetoilette mit flächenbündigen Schrankfronten, hellen Holzschränken, Wandtoilette, weißen Fliesen, Kalkfliesen, beiger Wandfarbe, Keramikboden, Einbauwaschbecken, Mineralwerkstoff-Waschtisch, grauem Boden und brauner Waschtischplatte in Hamburg
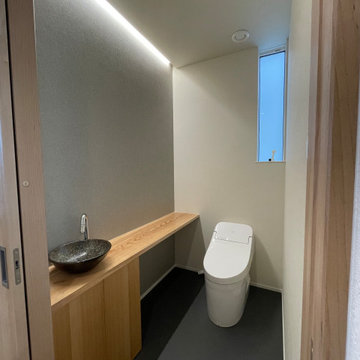
Mittelgroße Gästetoilette mit Kassettenfronten, hellen Holzschränken, Toilette mit Aufsatzspülkasten, weißen Fliesen, Keramikfliesen, Vinylboden, Einbauwaschbecken, Mineralwerkstoff-Waschtisch, grauem Boden, weißer Waschtischplatte und eingebautem Waschtisch in Sonstige
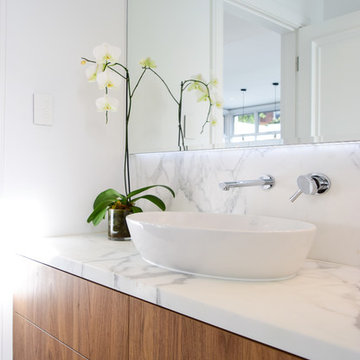
Mittelgroße Moderne Gästetoilette mit flächenbündigen Schrankfronten, hellen Holzschränken, weißen Fliesen, Marmorfliesen, weißer Wandfarbe, Aufsatzwaschbecken und Marmor-Waschbecken/Waschtisch in Melbourne

After the second fallout of the Delta Variant amidst the COVID-19 Pandemic in mid 2021, our team working from home, and our client in quarantine, SDA Architects conceived Japandi Home.
The initial brief for the renovation of this pool house was for its interior to have an "immediate sense of serenity" that roused the feeling of being peaceful. Influenced by loneliness and angst during quarantine, SDA Architects explored themes of escapism and empathy which led to a “Japandi” style concept design – the nexus between “Scandinavian functionality” and “Japanese rustic minimalism” to invoke feelings of “art, nature and simplicity.” This merging of styles forms the perfect amalgamation of both function and form, centred on clean lines, bright spaces and light colours.
Grounded by its emotional weight, poetic lyricism, and relaxed atmosphere; Japandi Home aesthetics focus on simplicity, natural elements, and comfort; minimalism that is both aesthetically pleasing yet highly functional.
Japandi Home places special emphasis on sustainability through use of raw furnishings and a rejection of the one-time-use culture we have embraced for numerous decades. A plethora of natural materials, muted colours, clean lines and minimal, yet-well-curated furnishings have been employed to showcase beautiful craftsmanship – quality handmade pieces over quantitative throwaway items.
A neutral colour palette compliments the soft and hard furnishings within, allowing the timeless pieces to breath and speak for themselves. These calming, tranquil and peaceful colours have been chosen so when accent colours are incorporated, they are done so in a meaningful yet subtle way. Japandi home isn’t sparse – it’s intentional.
The integrated storage throughout – from the kitchen, to dining buffet, linen cupboard, window seat, entertainment unit, bed ensemble and walk-in wardrobe are key to reducing clutter and maintaining the zen-like sense of calm created by these clean lines and open spaces.
The Scandinavian concept of “hygge” refers to the idea that ones home is your cosy sanctuary. Similarly, this ideology has been fused with the Japanese notion of “wabi-sabi”; the idea that there is beauty in imperfection. Hence, the marriage of these design styles is both founded on minimalism and comfort; easy-going yet sophisticated. Conversely, whilst Japanese styles can be considered “sleek” and Scandinavian, “rustic”, the richness of the Japanese neutral colour palette aids in preventing the stark, crisp palette of Scandinavian styles from feeling cold and clinical.
Japandi Home’s introspective essence can ultimately be considered quite timely for the pandemic and was the quintessential lockdown project our team needed.
Gästetoilette mit hellen Holzschränken und weißen Fliesen Ideen und Design
4