Gästetoilette mit hellen Holzschränken und weißer Waschtischplatte Ideen und Design
Suche verfeinern:
Budget
Sortieren nach:Heute beliebt
121 – 140 von 677 Fotos
1 von 3
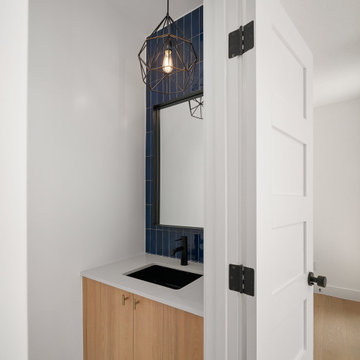
Kleine Industrial Gästetoilette mit flächenbündigen Schrankfronten, hellen Holzschränken, Wandtoilette mit Spülkasten, blauen Fliesen, Porzellanfliesen, weißer Wandfarbe, hellem Holzboden, Unterbauwaschbecken, Quarzwerkstein-Waschtisch, braunem Boden, weißer Waschtischplatte und schwebendem Waschtisch in Denver

Rodwin Architecture & Skycastle Homes
Location: Boulder, Colorado, USA
Interior design, space planning and architectural details converge thoughtfully in this transformative project. A 15-year old, 9,000 sf. home with generic interior finishes and odd layout needed bold, modern, fun and highly functional transformation for a large bustling family. To redefine the soul of this home, texture and light were given primary consideration. Elegant contemporary finishes, a warm color palette and dramatic lighting defined modern style throughout. A cascading chandelier by Stone Lighting in the entry makes a strong entry statement. Walls were removed to allow the kitchen/great/dining room to become a vibrant social center. A minimalist design approach is the perfect backdrop for the diverse art collection. Yet, the home is still highly functional for the entire family. We added windows, fireplaces, water features, and extended the home out to an expansive patio and yard.
The cavernous beige basement became an entertaining mecca, with a glowing modern wine-room, full bar, media room, arcade, billiards room and professional gym.
Bathrooms were all designed with personality and craftsmanship, featuring unique tiles, floating wood vanities and striking lighting.
This project was a 50/50 collaboration between Rodwin Architecture and Kimball Modern

Summary of Scope: gut renovation/reconfiguration of kitchen, coffee bar, mudroom, powder room, 2 kids baths, guest bath, master bath and dressing room, kids study and playroom, study/office, laundry room, restoration of windows, adding wallpapers and window treatments
Background/description: The house was built in 1908, my clients are only the 3rd owners of the house. The prior owner lived there from 1940s until she died at age of 98! The old home had loads of character and charm but was in pretty bad condition and desperately needed updates. The clients purchased the home a few years ago and did some work before they moved in (roof, HVAC, electrical) but decided to live in the house for a 6 months or so before embarking on the next renovation phase. I had worked with the clients previously on the wife's office space and a few projects in a previous home including the nursery design for their first child so they reached out when they were ready to start thinking about the interior renovations. The goal was to respect and enhance the historic architecture of the home but make the spaces more functional for this couple with two small kids. Clients were open to color and some more bold/unexpected design choices. The design style is updated traditional with some eclectic elements. An early design decision was to incorporate a dark colored french range which would be the focal point of the kitchen and to do dark high gloss lacquered cabinets in the adjacent coffee bar, and we ultimately went with dark green.
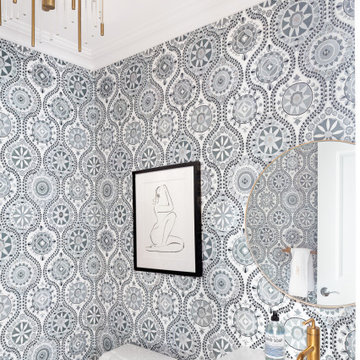
Klassische Gästetoilette mit Schrankfronten im Shaker-Stil, hellen Holzschränken, Unterbauwaschbecken und weißer Waschtischplatte in New York

Maritime Gästetoilette mit hellen Holzschränken, Travertin, Unterbauwaschbecken, Marmor-Waschbecken/Waschtisch, weißer Waschtischplatte, verzierten Schränken und bunten Wänden in Sonstige

Kleine Landhausstil Gästetoilette mit offenen Schränken, hellen Holzschränken, Toilette mit Aufsatzspülkasten, schwarzer Wandfarbe, Schieferboden, Unterbauwaschbecken, Quarzwerkstein-Waschtisch, schwarzem Boden und weißer Waschtischplatte in Sonstige
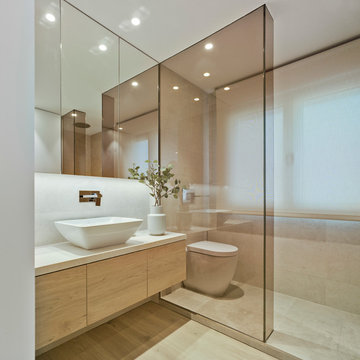
David Frutos
Moderne Gästetoilette mit flächenbündigen Schrankfronten, Aufsatzwaschbecken, weißer Waschtischplatte, hellen Holzschränken, Wandtoilette, weißer Wandfarbe und beigem Boden in Sonstige
Moderne Gästetoilette mit flächenbündigen Schrankfronten, Aufsatzwaschbecken, weißer Waschtischplatte, hellen Holzschränken, Wandtoilette, weißer Wandfarbe und beigem Boden in Sonstige
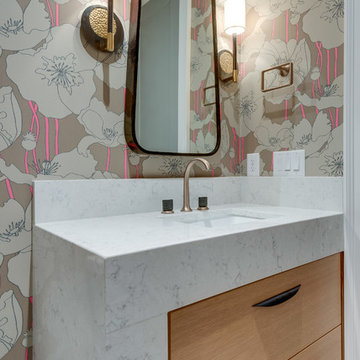
Moderne Gästetoilette mit flächenbündigen Schrankfronten, hellen Holzschränken, Unterbauwaschbecken und weißer Waschtischplatte in Nashville
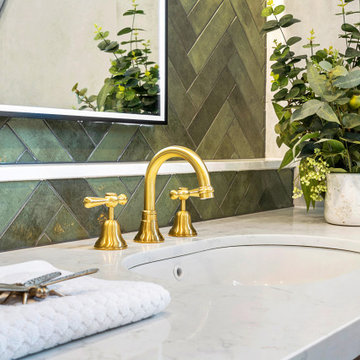
Installing under counter sinks into a quartz bench top is easy to clean. Constructing a nib wall behind the vanity provides a break-in the otherwise flat wall. Dimensional layering provides added interest to the vanity area.
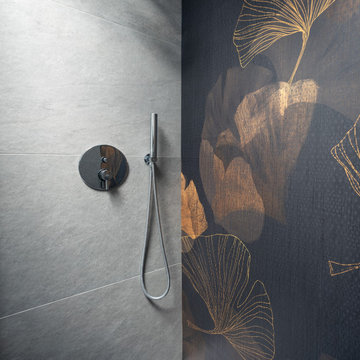
Kleine Asiatische Gästetoilette mit flächenbündigen Schrankfronten, hellen Holzschränken, Toilette mit Aufsatzspülkasten, grauen Fliesen, Porzellanfliesen, weißer Wandfarbe, Porzellan-Bodenfliesen, Einbauwaschbecken, Quarzit-Waschtisch, grauem Boden, weißer Waschtischplatte, schwebendem Waschtisch und Tapetenwänden in Sonstige
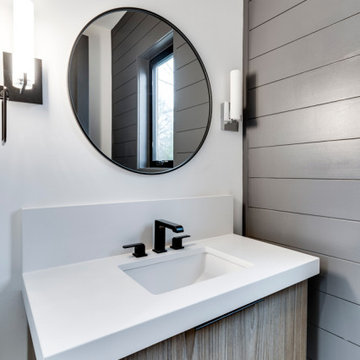
Our Virginia studio gave this modern new-build home a simple, luxe look complemented with a white palette and dark accents:
---
Project designed by Pasadena interior design studio Amy Peltier Interior Design & Home. They serve Pasadena, Bradbury, South Pasadena, San Marino, La Canada Flintridge, Altadena, Monrovia, Sierra Madre, Los Angeles, as well as surrounding areas.
For more about Amy Peltier Interior Design & Home, click here: https://peltierinteriors.com/
To learn more about this project, click here:
https://peltierinteriors.com/portfolio/modern-luxury-home-virginia/
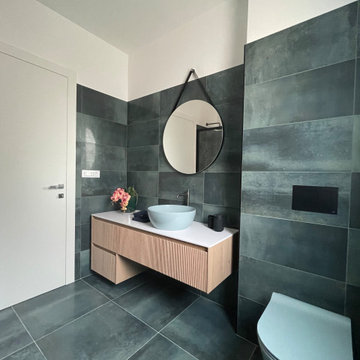
NON C'È DUE SENZA TRE
Capita raramente di approcciare alla realizzazione di un terzo bagno quando hai già concentrato tutte le energie nella progettazione dei due più importanti della casa: padronale e di servizio
Ma la bellezza di realizzarne un terzo?
FARECASA ha scelto @gambinigroup selezionando un gres della serie Hemisphere Laguna, una miscela armoniosa tra metallo e cemento.
Obiettivo ?
Originalità Modernità e Versatilità
Special thanks ⤵️
Rubinetteria @bongioofficial
Sanitari @gsiceramica
Arredo bagno @novellosrl
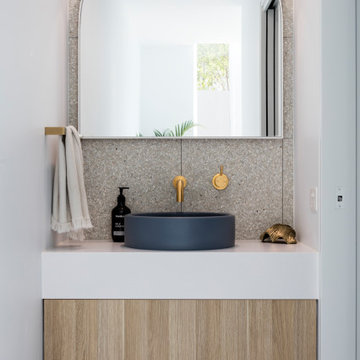
Maritime Gästetoilette mit flächenbündigen Schrankfronten, hellen Holzschränken, Aufsatzwaschbecken, weißer Waschtischplatte und schwebendem Waschtisch in Sunshine Coast
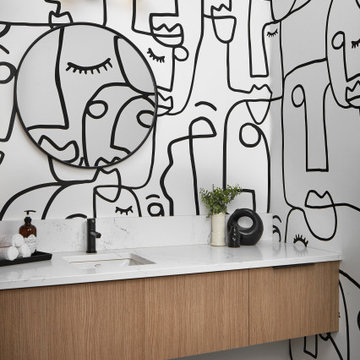
Mittelgroße Moderne Gästetoilette mit flächenbündigen Schrankfronten, hellen Holzschränken, Toilette mit Aufsatzspülkasten, weißer Wandfarbe, hellem Holzboden, Unterbauwaschbecken, Quarzwerkstein-Waschtisch, weißer Waschtischplatte, schwebendem Waschtisch und Tapetenwänden in Toronto
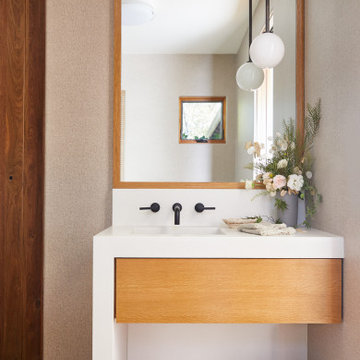
Perched on a hilltop high in the Myacama mountains is a vineyard property that exists off-the-grid. This peaceful parcel is home to Cornell Vineyards, a winery known for robust cabernets and a casual ‘back to the land’ sensibility. We were tasked with designing a simple refresh of two existing buildings that dually function as a weekend house for the proprietor’s family and a platform to entertain winery guests. We had fun incorporating our client’s Asian art and antiques that are highlighted in both living areas. Paired with a mix of neutral textures and tones we set out to create a casual California style reflective of its surrounding landscape and the winery brand.
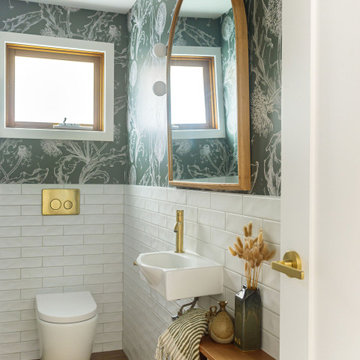
Mittelgroße Klassische Gästetoilette mit hellen Holzschränken, Toilette mit Aufsatzspülkasten, weißen Fliesen, Metrofliesen, grüner Wandfarbe, Vinylboden, Wandwaschbecken, Waschtisch aus Holz, braunem Boden, weißer Waschtischplatte, schwebendem Waschtisch und Tapetenwänden in Melbourne
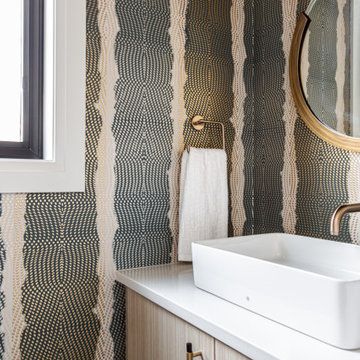
A fun, wallpapered powder room in a modern farmhouse new construction home in Vienna, VA.
Mittelgroße Landhaus Gästetoilette mit flächenbündigen Schrankfronten, hellen Holzschränken, Wandtoilette mit Spülkasten, bunten Wänden, hellem Holzboden, Aufsatzwaschbecken, Quarzwerkstein-Waschtisch, beigem Boden, weißer Waschtischplatte, schwebendem Waschtisch und Tapetenwänden in Washington, D.C.
Mittelgroße Landhaus Gästetoilette mit flächenbündigen Schrankfronten, hellen Holzschränken, Wandtoilette mit Spülkasten, bunten Wänden, hellem Holzboden, Aufsatzwaschbecken, Quarzwerkstein-Waschtisch, beigem Boden, weißer Waschtischplatte, schwebendem Waschtisch und Tapetenwänden in Washington, D.C.
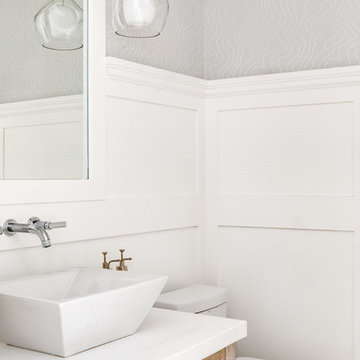
Maritime Gästetoilette mit verzierten Schränken, hellen Holzschränken, grauer Wandfarbe, Aufsatzwaschbecken und weißer Waschtischplatte in Orange County

A modern country home for a busy family with young children. The home remodel included enlarging the footprint of the kitchen to allow a larger island for more seating and entertaining, as well as provide more storage and a desk area. The pocket door pantry and the full height corner pantry was high on the client's priority list. From the cabinetry to the green peacock wallpaper and vibrant blue tiles in the bathrooms, the colourful touches throughout the home adds to the energy and charm. The result is a modern, relaxed, eclectic aesthetic with practical and efficient design features to serve the needs of this family.
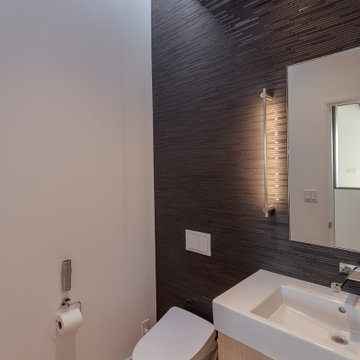
Powder room with floating vanity, black stone tile wall and new skylight.
Große Moderne Gästetoilette mit flächenbündigen Schrankfronten, hellen Holzschränken, Wandtoilette, schwarzen Fliesen, schwarzer Wandfarbe, integriertem Waschbecken, Mineralwerkstoff-Waschtisch, beigem Boden, weißer Waschtischplatte, Mosaikfliesen und hellem Holzboden in San Francisco
Große Moderne Gästetoilette mit flächenbündigen Schrankfronten, hellen Holzschränken, Wandtoilette, schwarzen Fliesen, schwarzer Wandfarbe, integriertem Waschbecken, Mineralwerkstoff-Waschtisch, beigem Boden, weißer Waschtischplatte, Mosaikfliesen und hellem Holzboden in San Francisco
Gästetoilette mit hellen Holzschränken und weißer Waschtischplatte Ideen und Design
7