Gästetoilette mit hellen Holzschränken und weißer Waschtischplatte Ideen und Design
Suche verfeinern:
Budget
Sortieren nach:Heute beliebt
161 – 180 von 677 Fotos
1 von 3
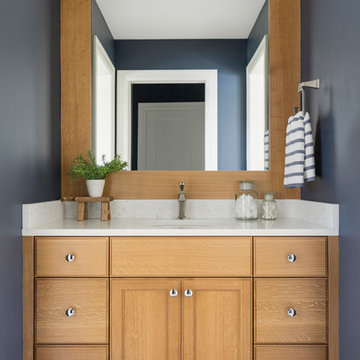
Spacecrafting Photography
Maritime Gästetoilette mit Unterbauwaschbecken, weißer Waschtischplatte und hellen Holzschränken in Minneapolis
Maritime Gästetoilette mit Unterbauwaschbecken, weißer Waschtischplatte und hellen Holzschränken in Minneapolis

Kleine Landhaus Gästetoilette mit offenen Schränken, weißen Fliesen, Aufsatzwaschbecken, Waschtisch aus Holz, hellen Holzschränken, Marmorfliesen, blauer Wandfarbe, hellem Holzboden und weißer Waschtischplatte in Los Angeles
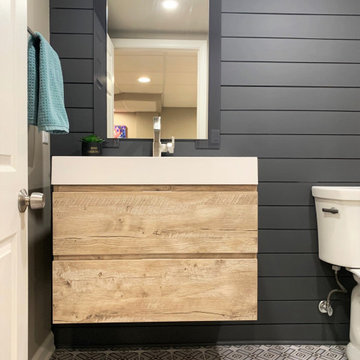
Große Klassische Gästetoilette mit flächenbündigen Schrankfronten, hellen Holzschränken, Wandtoilette mit Spülkasten, grauer Wandfarbe, Porzellan-Bodenfliesen, integriertem Waschbecken, Mineralwerkstoff-Waschtisch, buntem Boden, weißer Waschtischplatte, schwebendem Waschtisch und Holzdielenwänden in Detroit
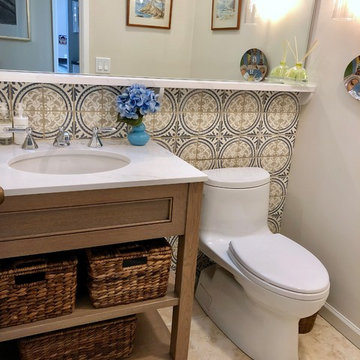
Kleine Klassische Gästetoilette mit Kassettenfronten, hellen Holzschränken, blauen Fliesen, Terrakottafliesen, Mosaik-Bodenfliesen, Quarzwerkstein-Waschtisch, weißer Waschtischplatte, grauer Wandfarbe, Unterbauwaschbecken und beigem Boden in San Francisco
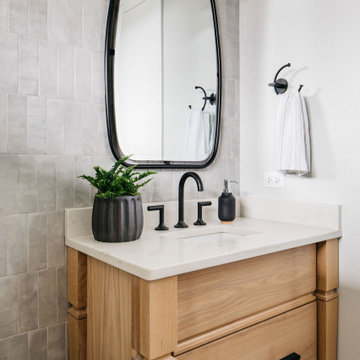
High quality & handmade ?
Every detail of this plain sawn white oak vanity is handcrafted by Trim Tech Designs expert artisans.
Moderne Gästetoilette mit flächenbündigen Schrankfronten, hellen Holzschränken, grauen Fliesen, Unterbauwaschbecken, weißer Waschtischplatte und eingebautem Waschtisch in Chicago
Moderne Gästetoilette mit flächenbündigen Schrankfronten, hellen Holzschränken, grauen Fliesen, Unterbauwaschbecken, weißer Waschtischplatte und eingebautem Waschtisch in Chicago

Mittelgroße Moderne Gästetoilette mit flächenbündigen Schrankfronten, hellen Holzschränken, schwarzen Fliesen, Kalkfliesen, schwarzer Wandfarbe, Betonboden, Aufsatzwaschbecken, Quarzit-Waschtisch, grauem Boden, weißer Waschtischplatte, schwebendem Waschtisch und Holzdecke in Austin
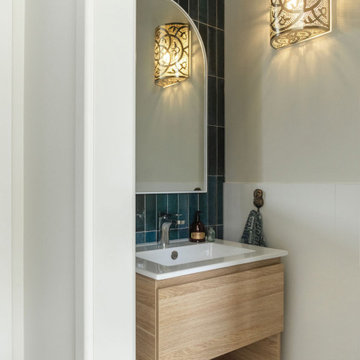
The glossy blue subway tiles create a focal point in this compact powder room. Maximising storage with a wall hung vanity. A white framed arched mirror reflects the feature wall light, instantly adding warmth and character. A whimsical owl towel hook for good measure.
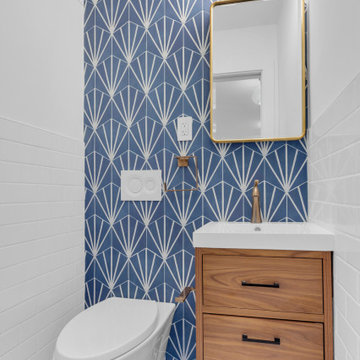
Blue lover!! Walnut and brass Love the combination.
Kleine Gästetoilette mit flächenbündigen Schrankfronten, hellen Holzschränken, Wandtoilette, blauen Fliesen, Keramikfliesen, weißer Wandfarbe, Porzellan-Bodenfliesen, integriertem Waschbecken, Quarzwerkstein-Waschtisch, blauem Boden, weißer Waschtischplatte und eingebautem Waschtisch in New York
Kleine Gästetoilette mit flächenbündigen Schrankfronten, hellen Holzschränken, Wandtoilette, blauen Fliesen, Keramikfliesen, weißer Wandfarbe, Porzellan-Bodenfliesen, integriertem Waschbecken, Quarzwerkstein-Waschtisch, blauem Boden, weißer Waschtischplatte und eingebautem Waschtisch in New York

Large impact in a small powder. The dark tiles add drama and the light wood and bright whites add contrast.
Kleine Moderne Gästetoilette mit flächenbündigen Schrankfronten, hellen Holzschränken, Toilette mit Aufsatzspülkasten, schwarzen Fliesen, Keramikfliesen, schwarzer Wandfarbe, Porzellan-Bodenfliesen, integriertem Waschbecken, Mineralwerkstoff-Waschtisch, schwarzem Boden, weißer Waschtischplatte, schwebendem Waschtisch und Wandgestaltungen in Detroit
Kleine Moderne Gästetoilette mit flächenbündigen Schrankfronten, hellen Holzschränken, Toilette mit Aufsatzspülkasten, schwarzen Fliesen, Keramikfliesen, schwarzer Wandfarbe, Porzellan-Bodenfliesen, integriertem Waschbecken, Mineralwerkstoff-Waschtisch, schwarzem Boden, weißer Waschtischplatte, schwebendem Waschtisch und Wandgestaltungen in Detroit

Kleine Moderne Gästetoilette mit flächenbündigen Schrankfronten, hellen Holzschränken, Toilette mit Aufsatzspülkasten, grauer Wandfarbe, Marmorboden, Unterbauwaschbecken, Marmor-Waschbecken/Waschtisch, weißem Boden und weißer Waschtischplatte in New York
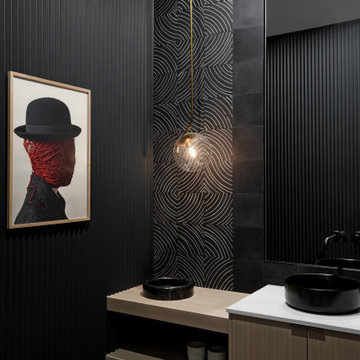
We designed this modern family home from scratch with pattern, texture and organic materials and then layered in custom rugs, custom-designed furniture, custom artwork and pieces that pack a punch.

Mittelgroße Moderne Gästetoilette mit profilierten Schrankfronten, hellen Holzschränken, Wandtoilette, beigen Fliesen, Porzellanfliesen, weißer Wandfarbe, Porzellan-Bodenfliesen, Unterbauwaschbecken, Quarzwerkstein-Waschtisch, weißem Boden, weißer Waschtischplatte, schwebendem Waschtisch und eingelassener Decke in Moskau
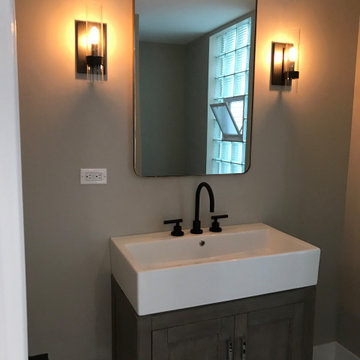
Landhausstil Gästetoilette mit Schrankfronten im Shaker-Stil, hellen Holzschränken, Porzellan-Bodenfliesen und weißer Waschtischplatte in Chicago
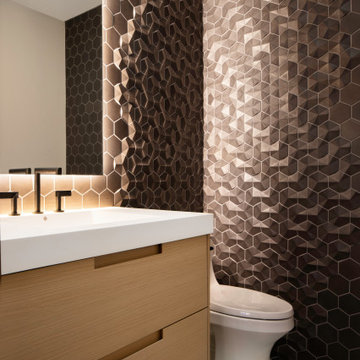
Kleine Moderne Gästetoilette mit flächenbündigen Schrankfronten, hellen Holzschränken, schwarzen Fliesen, Mosaikfliesen, Porzellan-Bodenfliesen, integriertem Waschbecken, Mineralwerkstoff-Waschtisch, weißer Waschtischplatte und schwebendem Waschtisch in Denver
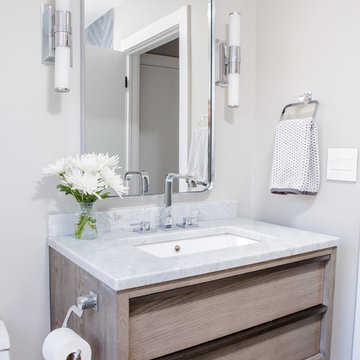
These wonderful clients returned to us for their newest home remodel adventure. Their newly purchased custom built 1970s modern ranch sits in one of the loveliest neighborhoods south of the city but the current conditions of the home were out-dated and not so lovely. Upon entering the front door through the court you were greeted abruptly by a very boring staircase and an excessive number of doors. Just to the left of the double door entry was a large slider and on your right once inside the home was a soldier line up of doors. This made for an uneasy and uninviting entry that guests would quickly forget and our clients would often avoid. We also had our hands full in the kitchen. The existing space included many elements that felt out of place in a modern ranch including a rustic mountain scene backsplash, cherry cabinets with raised panel and detailed profile, and an island so massive you couldn’t pass a drink across the stone. Our design sought to address the functional pain points of the home and transform the overall aesthetic into something that felt like home for our clients.
For the entry, we re-worked the front door configuration by switching from the double door to a large single door with side lights. The sliding door next to the main entry door was replaced with a large window to eliminate entry door confusion. In our re-work of the entry staircase, guesta are now greeted into the foyer which features the Coral Pendant by David Trubridge. Guests are drawn into the home by stunning views of the front range via the large floor-to-ceiling glass wall in the living room. To the left, the staircases leading down to the basement and up to the master bedroom received a massive aesthetic upgrade. The rebuilt 2nd-floor staircase has a center spine with wood rise and run appearing to float upwards towards the master suite. A slatted wall of wood separates the two staircases which brings more light into the basement stairwell. Black metal railings add a stunning contrast to the light wood.
Other fabulous upgrades to this home included new wide plank flooring throughout the home, which offers both modernity and warmth. The once too-large kitchen island was downsized to create a functional focal point that is still accessible and intimate. The old dark and heavy kitchen cabinetry was replaced with sleek white cabinets, brightening up the space and elevating the aesthetic of the entire room. The kitchen countertops are marble look quartz with dramatic veining that offers an artistic feature behind the range and across all horizontal surfaces in the kitchen. As a final touch, cascading island pendants were installed which emphasize the gorgeous ceiling vault and provide warm feature lighting over the central point of the kitchen.
This transformation reintroduces light and simplicity to this gorgeous home, and we are so happy that our clients can reap the benefits of this elegant and functional design for years to come.
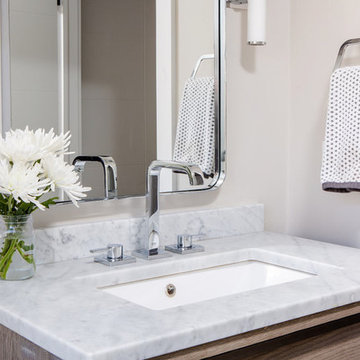
These wonderful clients returned to us for their newest home remodel adventure. Their newly purchased custom built 1970s modern ranch sits in one of the loveliest neighborhoods south of the city but the current conditions of the home were out-dated and not so lovely. Upon entering the front door through the court you were greeted abruptly by a very boring staircase and an excessive number of doors. Just to the left of the double door entry was a large slider and on your right once inside the home was a soldier line up of doors. This made for an uneasy and uninviting entry that guests would quickly forget and our clients would often avoid. We also had our hands full in the kitchen. The existing space included many elements that felt out of place in a modern ranch including a rustic mountain scene backsplash, cherry cabinets with raised panel and detailed profile, and an island so massive you couldn’t pass a drink across the stone. Our design sought to address the functional pain points of the home and transform the overall aesthetic into something that felt like home for our clients.
For the entry, we re-worked the front door configuration by switching from the double door to a large single door with side lights. The sliding door next to the main entry door was replaced with a large window to eliminate entry door confusion. In our re-work of the entry staircase, guesta are now greeted into the foyer which features the Coral Pendant by David Trubridge. Guests are drawn into the home by stunning views of the front range via the large floor-to-ceiling glass wall in the living room. To the left, the staircases leading down to the basement and up to the master bedroom received a massive aesthetic upgrade. The rebuilt 2nd-floor staircase has a center spine with wood rise and run appearing to float upwards towards the master suite. A slatted wall of wood separates the two staircases which brings more light into the basement stairwell. Black metal railings add a stunning contrast to the light wood.
Other fabulous upgrades to this home included new wide plank flooring throughout the home, which offers both modernity and warmth. The once too-large kitchen island was downsized to create a functional focal point that is still accessible and intimate. The old dark and heavy kitchen cabinetry was replaced with sleek white cabinets, brightening up the space and elevating the aesthetic of the entire room. The kitchen countertops are marble look quartz with dramatic veining that offers an artistic feature behind the range and across all horizontal surfaces in the kitchen. As a final touch, cascading island pendants were installed which emphasize the gorgeous ceiling vault and provide warm feature lighting over the central point of the kitchen.
This transformation reintroduces light and simplicity to this gorgeous home, and we are so happy that our clients can reap the benefits of this elegant and functional design for years to come.
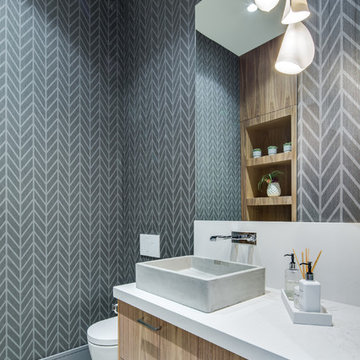
Moderne Gästetoilette mit flächenbündigen Schrankfronten, hellen Holzschränken, grauer Wandfarbe, Aufsatzwaschbecken, grauem Boden und weißer Waschtischplatte in Vancouver
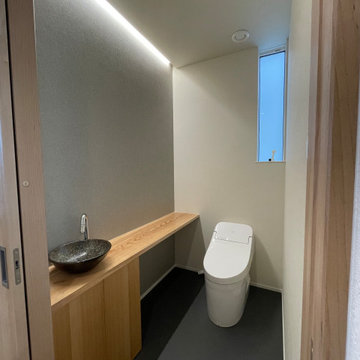
Mittelgroße Gästetoilette mit Kassettenfronten, hellen Holzschränken, Toilette mit Aufsatzspülkasten, weißen Fliesen, Keramikfliesen, Vinylboden, Einbauwaschbecken, Mineralwerkstoff-Waschtisch, grauem Boden, weißer Waschtischplatte und eingebautem Waschtisch in Sonstige
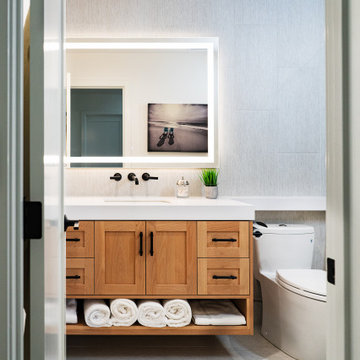
Fully remodeled dark and awkward powder room- remade into a bright airy wet room/powder room ready to receive guests from the beach or from entertaining.
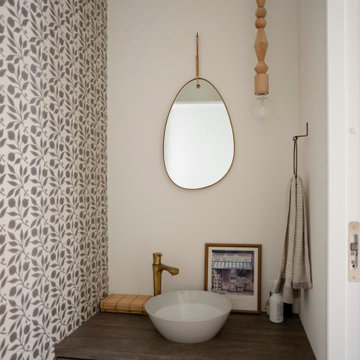
Kleine Rustikale Gästetoilette mit offenen Schränken, hellen Holzschränken, Waschtisch aus Holz, weißer Waschtischplatte und schwebendem Waschtisch in Sonstige
Gästetoilette mit hellen Holzschränken und weißer Waschtischplatte Ideen und Design
9