Gästetoilette mit Kalkstein und beigem Boden Ideen und Design
Suche verfeinern:
Budget
Sortieren nach:Heute beliebt
21 – 40 von 157 Fotos
1 von 3

Clerestory windows draw light into this sizable powder room. For splash durability, textured limestone runs behind a custom vanity designed to look like a piece of furniture.
The Village at Seven Desert Mountain—Scottsdale
Architecture: Drewett Works
Builder: Cullum Homes
Interiors: Ownby Design
Landscape: Greey | Pickett
Photographer: Dino Tonn
https://www.drewettworks.com/the-model-home-at-village-at-seven-desert-mountain/

Kleine Klassische Gästetoilette mit flächenbündigen Schrankfronten, Toilette mit Aufsatzspülkasten, beiger Wandfarbe, Kalkstein, beigem Boden, weißer Waschtischplatte, schwebendem Waschtisch, gewölbter Decke, Tapetendecke, Tapetenwänden, dunklen Holzschränken und Waschtischkonsole in Austin

Contemporary powder room
Photographer: Nolasco Studios
Mittelgroße Moderne Gästetoilette mit flächenbündigen Schrankfronten, dunklen Holzschränken, beigen Fliesen, beiger Wandfarbe, Kalkstein, Aufsatzwaschbecken, Waschtisch aus Holz, beigem Boden und brauner Waschtischplatte in Los Angeles
Mittelgroße Moderne Gästetoilette mit flächenbündigen Schrankfronten, dunklen Holzschränken, beigen Fliesen, beiger Wandfarbe, Kalkstein, Aufsatzwaschbecken, Waschtisch aus Holz, beigem Boden und brauner Waschtischplatte in Los Angeles

A small secondary guest loo was updated with wall panelling and a quirky and unexpected wallpaper from Cole & Son. This cloakroom always raises a smile.

HOBI Award 2013 - Winner - Custom Home of the Year
HOBI Award 2013 - Winner - Project of the Year
HOBI Award 2013 - Winner - Best Custom Home 6,000-7,000 SF
HOBI Award 2013 - Winner - Best Remodeled Home $2 Million - $3 Million
Brick Industry Associates 2013 Brick in Architecture Awards 2013 - Best in Class - Residential- Single Family
AIA Connecticut 2014 Alice Washburn Awards 2014 - Honorable Mention - New Construction
athome alist Award 2014 - Finalist - Residential Architecture
Charles Hilton Architects
Woodruff/Brown Architectural Photography
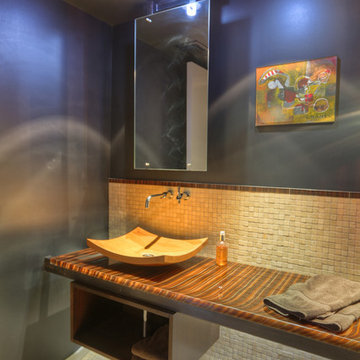
The mosaic tile floor of the powder room is wrapped up onto the steel-clad walls, creating the sense of a surface worn smooth by the passage of water [a primary function in a powder room]. A custom steel frame is used to float the entire vanity and cabinetry off the rear wall, leaving a gap to reinforce the curved wall cascading behind the vanity. [photo by : emoMedia]
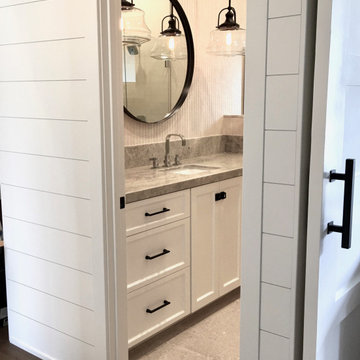
Total transformation turning this older home into a updated modern farmhouse style. Natural wire brushed oak floors thru out, An inviiting color scheme of neutral linens, whites and accents of indigo. Guest bath with limestone floors.
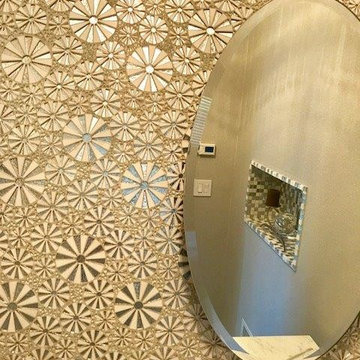
Mittelgroße Eklektische Gästetoilette mit offenen Schränken, Toilette mit Aufsatzspülkasten, bunten Wänden, Kalkstein, Unterbauwaschbecken, Quarzit-Waschtisch und beigem Boden in New York
Beautiful Mont Royal (Calgary) house featuring quartz countertops, Cristallo Quartzite kitchen backsplash and powder room lit counter.
Stone and tile by ICON Stone + Tile :: www.iconstonetile.com
Photo Credit: Barbara Blakey
Design: Shaun Ford & Co.
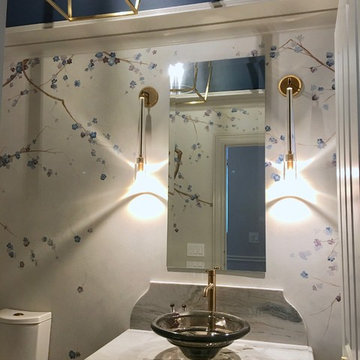
The original space had a low ceiling relative to the abutting hallway so I suspected there was greater height to access. We ended up adding a deep tray ceiling elevating the room. The rich contrast of Benjamin Moore's Van Deusen Blue adds a punch against the relatively neutral walls.
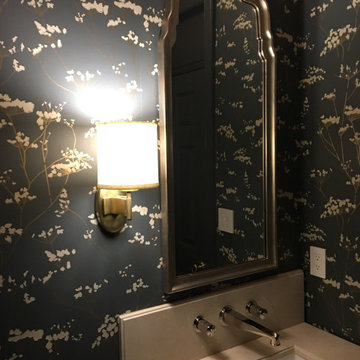
Mittelgroße Klassische Gästetoilette mit Kalkstein, Unterbauwaschbecken, Marmor-Waschbecken/Waschtisch, beigem Boden, beiger Waschtischplatte, freistehendem Waschtisch und Tapetenwänden in Washington, D.C.
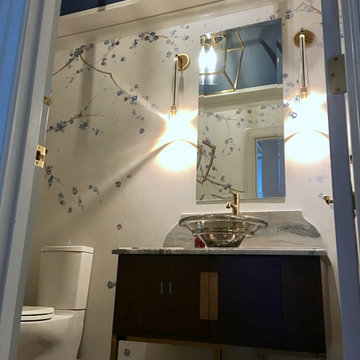
The client wanted to update this powder room to better suit their elegant contemporary style. The original space had a low ceiling relative to the abutting hallway so I suspected there was greater height to access. We ended up adding a deep tray ceiling elevating the room.
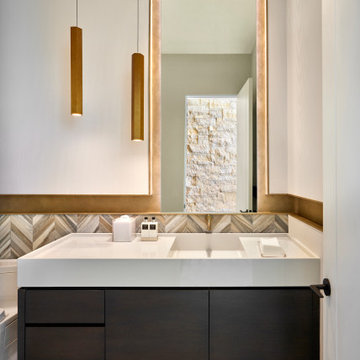
A floating vanity, champagne-color metal accents, and a dynamic tile design define this modernist powder room. Reflected in the mirror is a limestone-faced wall, a common element of the residence.
Project // Ebony and Ivory
Paradise Valley, Arizona
Architecture: Drewett Works
Builder: Bedbrock Developers
Interiors: Mara Interior Design - Mara Green
Landscape: Bedbrock Developers
Photography: Werner Segarra
Countertop: The Stone Collection
Limestone wall: Solstice Stone
Metalwork: Steel & Stone
Cabinets: Distinctive Custom Cabinetry
https://www.drewettworks.com/ebony-and-ivory/
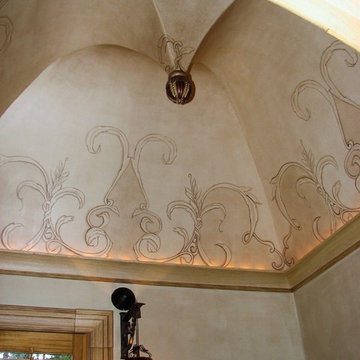
Whimsical dome ceiling and faux pattern on dome.
Mittelgroße Klassische Gästetoilette mit offenen Schränken, Toilette mit Aufsatzspülkasten, grünen Fliesen, Kalkfliesen, bunten Wänden, Kalkstein, Unterbauwaschbecken, Kalkstein-Waschbecken/Waschtisch und beigem Boden in Seattle
Mittelgroße Klassische Gästetoilette mit offenen Schränken, Toilette mit Aufsatzspülkasten, grünen Fliesen, Kalkfliesen, bunten Wänden, Kalkstein, Unterbauwaschbecken, Kalkstein-Waschbecken/Waschtisch und beigem Boden in Seattle
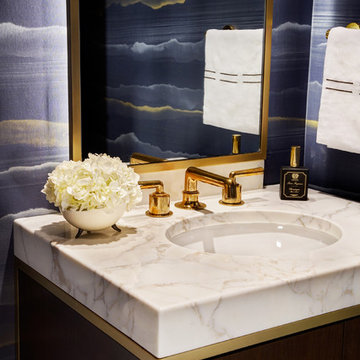
Custom walnut cabint with white marble counter and brass faucet from Waterworks.
Kleine Moderne Gästetoilette mit flächenbündigen Schrankfronten, dunklen Holzschränken, Toilette mit Aufsatzspülkasten, beigen Fliesen, blauer Wandfarbe, Kalkstein, Unterbauwaschbecken, Marmor-Waschbecken/Waschtisch und beigem Boden in Chicago
Kleine Moderne Gästetoilette mit flächenbündigen Schrankfronten, dunklen Holzschränken, Toilette mit Aufsatzspülkasten, beigen Fliesen, blauer Wandfarbe, Kalkstein, Unterbauwaschbecken, Marmor-Waschbecken/Waschtisch und beigem Boden in Chicago
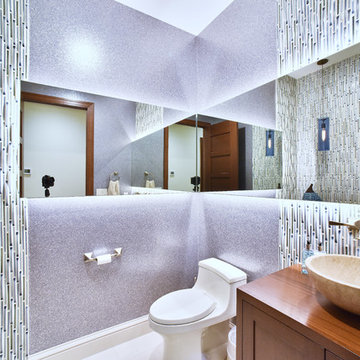
For the guest powder room we used mica wallpaper with handcrafted tiles running in wide vertical stripes. The lights installed behind the mirrors bring out the dimension of the tiles and give the mica wallpaper a great shimmer. The cabinetry is all custom designed mahogany.
RaRah Photo
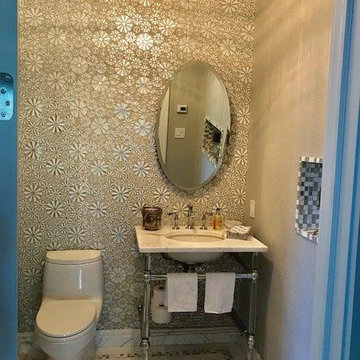
Mittelgroße Stilmix Gästetoilette mit offenen Schränken, Toilette mit Aufsatzspülkasten, bunten Wänden, Kalkstein, Unterbauwaschbecken, Quarzit-Waschtisch und beigem Boden in New York
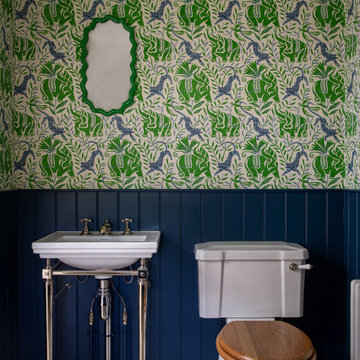
Smart cloakroom
Mittelgroße Stilmix Gästetoilette mit bunten Wänden, Kalkstein, Sockelwaschbecken, beigem Boden und vertäfelten Wänden in Dorset
Mittelgroße Stilmix Gästetoilette mit bunten Wänden, Kalkstein, Sockelwaschbecken, beigem Boden und vertäfelten Wänden in Dorset
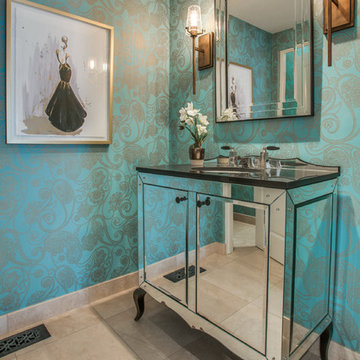
Shoot to Sell
Kleine Mediterrane Gästetoilette mit verzierten Schränken, bunten Wänden, Kalkstein, Unterbauwaschbecken, Quarzit-Waschtisch und beigem Boden in Dallas
Kleine Mediterrane Gästetoilette mit verzierten Schränken, bunten Wänden, Kalkstein, Unterbauwaschbecken, Quarzit-Waschtisch und beigem Boden in Dallas
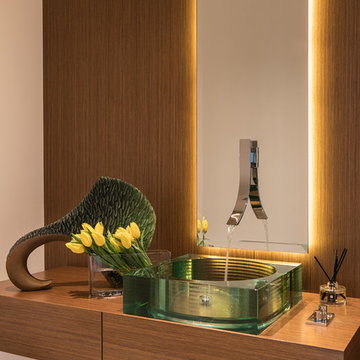
This contemporary powder bathroom brings in warmth of the wood from the rest of the house but also acts as a perfectly cut geometric diamond in its design. The floating elongated mirror is off set from the wall with led lighting making it appear hovering over the wood back paneling. The cantilevered vanity cleverly hides drawer storage and provides an open shelf for additional storage. Heavy, layered glass vessel sink seems to effortlessly sit on the cantilevered surface.
Photography: Craig Denis
Gästetoilette mit Kalkstein und beigem Boden Ideen und Design
2