Gästetoilette
Suche verfeinern:
Budget
Sortieren nach:Heute beliebt
21 – 40 von 1.517 Fotos
1 von 2

Kleine Mid-Century Gästetoilette mit Kassettenfronten, weißen Schränken, Toilette mit Aufsatzspülkasten, weißen Fliesen, Keramikfliesen, weißer Wandfarbe, Zementfliesen für Boden, integriertem Waschbecken, Mineralwerkstoff-Waschtisch, schwarzem Boden, weißer Waschtischplatte und freistehendem Waschtisch in New York
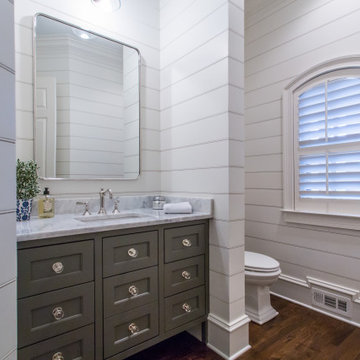
Powder room renovation with custom furniture style vanity and shiplap walls
Landhaus Gästetoilette mit Kassettenfronten, grauen Schränken, weißer Wandfarbe, dunklem Holzboden und weißer Waschtischplatte in Atlanta
Landhaus Gästetoilette mit Kassettenfronten, grauen Schränken, weißer Wandfarbe, dunklem Holzboden und weißer Waschtischplatte in Atlanta

It’s always a blessing when your clients become friends - and that’s exactly what blossomed out of this two-phase remodel (along with three transformed spaces!). These clients were such a joy to work with and made what, at times, was a challenging job feel seamless. This project consisted of two phases, the first being a reconfiguration and update of their master bathroom, guest bathroom, and hallway closets, and the second a kitchen remodel.
In keeping with the style of the home, we decided to run with what we called “traditional with farmhouse charm” – warm wood tones, cement tile, traditional patterns, and you can’t forget the pops of color! The master bathroom airs on the masculine side with a mostly black, white, and wood color palette, while the powder room is very feminine with pastel colors.
When the bathroom projects were wrapped, it didn’t take long before we moved on to the kitchen. The kitchen already had a nice flow, so we didn’t need to move any plumbing or appliances. Instead, we just gave it the facelift it deserved! We wanted to continue the farmhouse charm and landed on a gorgeous terracotta and ceramic hand-painted tile for the backsplash, concrete look-alike quartz countertops, and two-toned cabinets while keeping the existing hardwood floors. We also removed some upper cabinets that blocked the view from the kitchen into the dining and living room area, resulting in a coveted open concept floor plan.
Our clients have always loved to entertain, but now with the remodel complete, they are hosting more than ever, enjoying every second they have in their home.
---
Project designed by interior design studio Kimberlee Marie Interiors. They serve the Seattle metro area including Seattle, Bellevue, Kirkland, Medina, Clyde Hill, and Hunts Point.
For more about Kimberlee Marie Interiors, see here: https://www.kimberleemarie.com/
To learn more about this project, see here
https://www.kimberleemarie.com/kirkland-remodel-1

Initialement configuré avec 4 chambres, deux salles de bain & un espace de vie relativement cloisonné, la disposition de cet appartement dans son état existant convenait plutôt bien aux nouveaux propriétaires.
Cependant, les espaces impartis de la chambre parentale, sa salle de bain ainsi que la cuisine ne présentaient pas les volumes souhaités, avec notamment un grand dégagement de presque 4m2 de surface perdue.
L’équipe d’Ameo Concept est donc intervenue sur plusieurs points : une optimisation complète de la suite parentale avec la création d’une grande salle d’eau attenante & d’un double dressing, le tout dissimulé derrière une porte « secrète » intégrée dans la bibliothèque du salon ; une ouverture partielle de la cuisine sur l’espace de vie, dont les agencements menuisés ont été réalisés sur mesure ; trois chambres enfants avec une identité propre pour chacune d’entre elles, une salle de bain fonctionnelle, un espace bureau compact et organisé sans oublier de nombreux rangements invisibles dans les circulations.
L’ensemble des matériaux utilisés pour cette rénovation ont été sélectionnés avec le plus grand soin : parquet en point de Hongrie, plans de travail & vasque en pierre naturelle, peintures Farrow & Ball et appareillages électriques en laiton Modelec, sans oublier la tapisserie sur mesure avec la réalisation, notamment, d’une tête de lit magistrale en tissu Pierre Frey dans la chambre parentale & l’intégration de papiers peints Ananbo.
Un projet haut de gamme où le souci du détail fut le maitre mot !
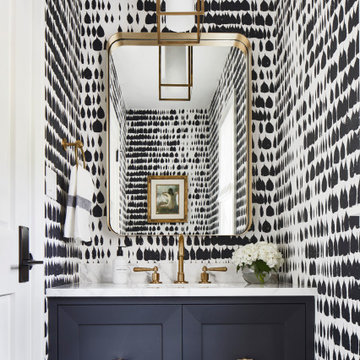
Martha O'Hara Interiors, Interior Design & Photo Styling | Atlantis Architects, Architect | Andrea Calo, Photography
Please Note: All “related,” “similar,” and “sponsored” products tagged or listed by Houzz are not actual products pictured. They have not been approved by Martha O’Hara Interiors nor any of the professionals credited. For information about our work, please contact design@oharainteriors.com.

庭住の舎|Studio tanpopo-gumi
撮影|野口 兼史
豊かな自然を感じる中庭を内包する住まい。日々の何気ない日常を 四季折々に 豊かに・心地良く・・・
Kleine Moderne Gästetoilette mit Kassettenfronten, braunen Schränken, beigen Fliesen, Mosaikfliesen, beiger Wandfarbe, dunklem Holzboden, Aufsatzwaschbecken, Waschtisch aus Holz, braunem Boden, brauner Waschtischplatte, eingebautem Waschtisch, Tapetendecke und Tapetenwänden in Sonstige
Kleine Moderne Gästetoilette mit Kassettenfronten, braunen Schränken, beigen Fliesen, Mosaikfliesen, beiger Wandfarbe, dunklem Holzboden, Aufsatzwaschbecken, Waschtisch aus Holz, braunem Boden, brauner Waschtischplatte, eingebautem Waschtisch, Tapetendecke und Tapetenwänden in Sonstige

Kleine Landhaus Gästetoilette mit Kassettenfronten, beigen Schränken, Wandtoilette, beigen Fliesen, Mosaikfliesen, beiger Wandfarbe, Zementfliesen für Boden, Wandwaschbecken, buntem Boden und eingebautem Waschtisch in Paris
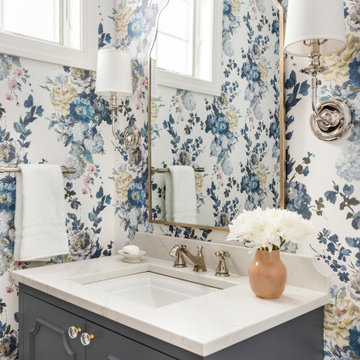
Mittelgroße Klassische Gästetoilette mit Kassettenfronten, grauen Schränken, Quarzwerkstein-Waschtisch und freistehendem Waschtisch in Minneapolis
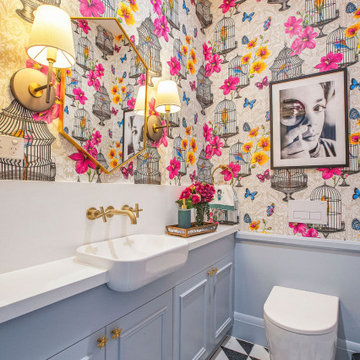
Kleine Stilmix Gästetoilette mit Kassettenfronten, blauen Schränken, Toilette mit Aufsatzspülkasten, Keramikboden, Einbauwaschbecken, Quarzwerkstein-Waschtisch und weißer Waschtischplatte in Sydney
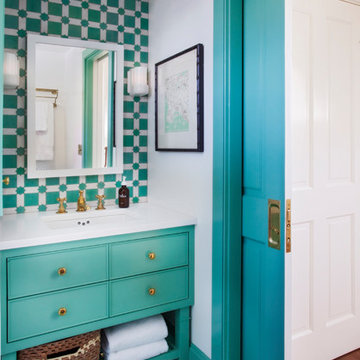
Gästetoilette mit grünen Schränken, blauen Fliesen, grünen Fliesen, weißer Wandfarbe, Unterbauwaschbecken, grünem Boden, Kassettenfronten und weißer Waschtischplatte in Boston

Deep and vibrant, this tropical leaf wallpaper turned a small powder room into a showstopper. The wood vanity is topped with a marble countertop + backsplash and adorned with a gold faucet. A recessed medicine cabinet is flanked by two sconces with painted shades to keep things moody.

Questo è un piccolo bagno di servizio ma dalla grande personalità; abbiamo scelto una carta da parati dal sapore classico ed antico, valorizzata da un mobile lavabo moderno ed essenziale e dalle scelte di colore tono su tono.
La zona della lavatrice è stata chiusa da due ante che, in continuità con la parete di ingresso, riportano le cornici applicate.
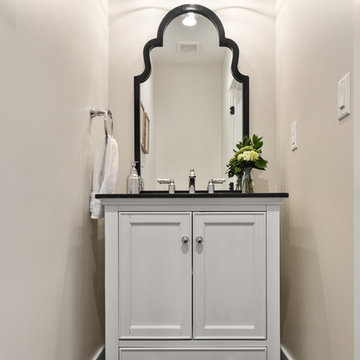
Caroline Merrill
Kleine Klassische Gästetoilette mit Kassettenfronten, weißen Schränken, beiger Wandfarbe, Porzellan-Bodenfliesen, Unterbauwaschbecken, schwarzem Boden und schwarzer Waschtischplatte in Salt Lake City
Kleine Klassische Gästetoilette mit Kassettenfronten, weißen Schränken, beiger Wandfarbe, Porzellan-Bodenfliesen, Unterbauwaschbecken, schwarzem Boden und schwarzer Waschtischplatte in Salt Lake City

The owners of this beautiful Johnson County home wanted to refresh their lower level powder room as well as create a new space for storing outdoor clothes and shoes.
Arlene Ladegaard and the Design Connection, Inc. team assisted with the transformation in this space with two distinct purposes as part of a much larger project on the first floor remodel in their home.
The knockout floral wallpaper in the powder room is the big wow! The homeowners also requested a large floor to ceiling cabinet for the storage area. To enhance the allure of this small space, the design team installed a Java-finish custom vanity with quartz countertops and high-end plumbing fixtures and sconces. Design Connection, Inc. provided; custom-cabinets, wallpaper, plumbing fixtures, a handmade custom mirror from a local company, lighting fixtures, installation of all materials and project management.
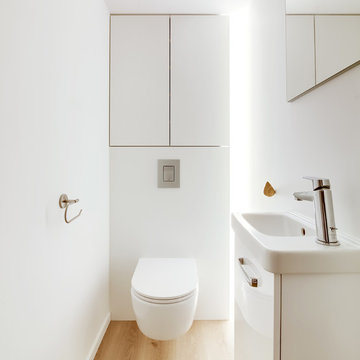
Adrien Berthet
Kleine Moderne Gästetoilette mit Kassettenfronten, weißen Schränken, Wandtoilette, weißer Wandfarbe, Laminat und Wandwaschbecken in Straßburg
Kleine Moderne Gästetoilette mit Kassettenfronten, weißen Schränken, Wandtoilette, weißer Wandfarbe, Laminat und Wandwaschbecken in Straßburg

Small powder room in our Roslyn Heights Ranch full-home makeover.
Kleine Klassische Gästetoilette mit Kassettenfronten, hellbraunen Holzschränken, Wandtoilette, blauen Fliesen, Keramikfliesen, grauer Wandfarbe, hellem Holzboden, Aufsatzwaschbecken, Quarzwerkstein-Waschtisch, brauner Waschtischplatte und schwebendem Waschtisch in New York
Kleine Klassische Gästetoilette mit Kassettenfronten, hellbraunen Holzschränken, Wandtoilette, blauen Fliesen, Keramikfliesen, grauer Wandfarbe, hellem Holzboden, Aufsatzwaschbecken, Quarzwerkstein-Waschtisch, brauner Waschtischplatte und schwebendem Waschtisch in New York
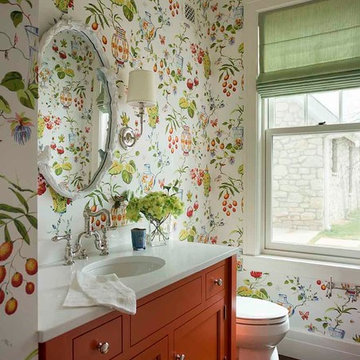
Porch powder bath by Los Angeles interior designer Alexandra Rae. Ceiling and walls are papered in Thibaut wallcovering. Cabinet is painted in Farrow and Ball's Charlotte's Locks. Faucet is Perrin and Rowe. Mirror was custom designed by Alexandra Rae.

こだわりのお風呂
腰高まではハーフユニットバスで、壁はヒノキ板張りです。お風呂の外側にサービスバルコニーがあり、そこに施主様が植木を置いて、よしずを壁にかけて露天風呂風に演出されています。
浴室と洗面脱衣室の間の壁も窓ガラスにして、洗面室も明るく広がりを感じます。
Mittelgroße Asiatische Gästetoilette mit Kassettenfronten, weißen Schränken, weißen Fliesen, weißer Wandfarbe, braunem Holzboden, Unterbauwaschbecken, Mineralwerkstoff-Waschtisch, braunem Boden, weißer Waschtischplatte, freistehendem Waschtisch und Tapetendecke in Tokio
Mittelgroße Asiatische Gästetoilette mit Kassettenfronten, weißen Schränken, weißen Fliesen, weißer Wandfarbe, braunem Holzboden, Unterbauwaschbecken, Mineralwerkstoff-Waschtisch, braunem Boden, weißer Waschtischplatte, freistehendem Waschtisch und Tapetendecke in Tokio

郊外の山間部にある和風の住宅
Kleine Asiatische Gästetoilette mit Kassettenfronten, hellen Holzschränken, Toilette mit Aufsatzspülkasten, beiger Wandfarbe, hellem Holzboden, Unterbauwaschbecken, Granit-Waschbecken/Waschtisch, beigem Boden und schwarzer Waschtischplatte in Fukuoka
Kleine Asiatische Gästetoilette mit Kassettenfronten, hellen Holzschränken, Toilette mit Aufsatzspülkasten, beiger Wandfarbe, hellem Holzboden, Unterbauwaschbecken, Granit-Waschbecken/Waschtisch, beigem Boden und schwarzer Waschtischplatte in Fukuoka
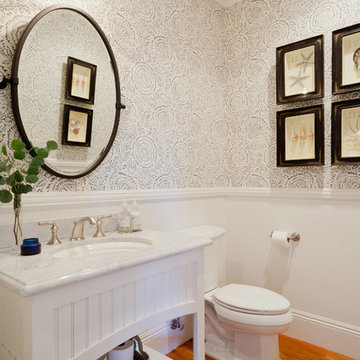
Amy Bartlam
Kleine Klassische Gästetoilette mit Kassettenfronten, weißen Schränken, Wandtoilette mit Spülkasten, braunem Holzboden, Unterbauwaschbecken und Marmor-Waschbecken/Waschtisch in Los Angeles
Kleine Klassische Gästetoilette mit Kassettenfronten, weißen Schränken, Wandtoilette mit Spülkasten, braunem Holzboden, Unterbauwaschbecken und Marmor-Waschbecken/Waschtisch in Los Angeles
2