Gästetoilette mit Marmorfliesen Ideen und Design
Suche verfeinern:
Budget
Sortieren nach:Heute beliebt
81 – 100 von 962 Fotos
1 von 2
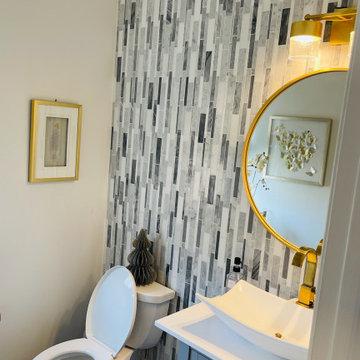
Modern Bath
Kleine Moderne Gästetoilette mit verzierten Schränken, grauen Schränken, farbigen Fliesen, Marmorfliesen, Quarzit-Waschtisch, weißer Waschtischplatte und freistehendem Waschtisch in Wilmington
Kleine Moderne Gästetoilette mit verzierten Schränken, grauen Schränken, farbigen Fliesen, Marmorfliesen, Quarzit-Waschtisch, weißer Waschtischplatte und freistehendem Waschtisch in Wilmington
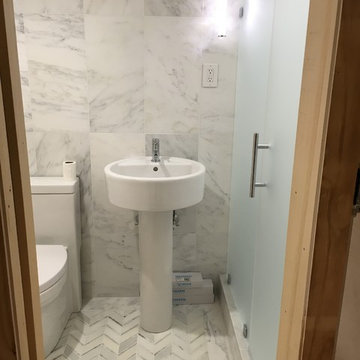
Kleine Klassische Gästetoilette mit Wandtoilette mit Spülkasten, grauen Fliesen, Marmorfliesen, grauer Wandfarbe, Marmorboden, Sockelwaschbecken und grauem Boden in Boston

Kleine Klassische Gästetoilette mit verzierten Schränken, schwarzen Schränken, Toilette mit Aufsatzspülkasten, weißen Fliesen, Marmorfliesen, lila Wandfarbe, Porzellan-Bodenfliesen, integriertem Waschbecken, Quarzwerkstein-Waschtisch, schwarzem Boden und weißer Waschtischplatte in Toronto

The best of the past and present meet in this distinguished design. Custom craftsmanship and distinctive detailing give this lakefront residence its vintage flavor while an open and light-filled floor plan clearly mark it as contemporary. With its interesting shingled roof lines, abundant windows with decorative brackets and welcoming porch, the exterior takes in surrounding views while the interior meets and exceeds contemporary expectations of ease and comfort. The main level features almost 3,000 square feet of open living, from the charming entry with multiple window seats and built-in benches to the central 15 by 22-foot kitchen, 22 by 18-foot living room with fireplace and adjacent dining and a relaxing, almost 300-square-foot screened-in porch. Nearby is a private sitting room and a 14 by 15-foot master bedroom with built-ins and a spa-style double-sink bath with a beautiful barrel-vaulted ceiling. The main level also includes a work room and first floor laundry, while the 2,165-square-foot second level includes three bedroom suites, a loft and a separate 966-square-foot guest quarters with private living area, kitchen and bedroom. Rounding out the offerings is the 1,960-square-foot lower level, where you can rest and recuperate in the sauna after a workout in your nearby exercise room. Also featured is a 21 by 18-family room, a 14 by 17-square-foot home theater, and an 11 by 12-foot guest bedroom suite.
Photography: Ashley Avila Photography & Fulview Builder: J. Peterson Homes Interior Design: Vision Interiors by Visbeen
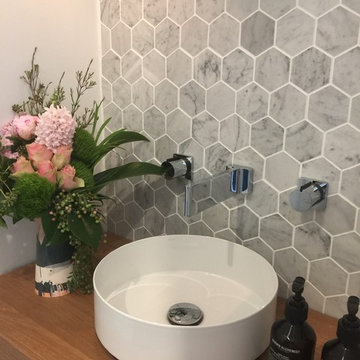
For this new family home, the goal was to make the home feel modern, yet warm and inviting. With a neutral colour palette, and using timeless materials such as timber, concrete, marble and stone, Studio Black has a created a home that's luxurious but full of warmth.
Photography by Studio Black Interiors.

Große Klassische Gästetoilette mit profilierten Schrankfronten, beigen Schränken, Wandtoilette mit Spülkasten, weißen Fliesen, Marmorfliesen, weißer Wandfarbe, Marmorboden, Aufsatzwaschbecken, Quarzwerkstein-Waschtisch, weißem Boden, weißer Waschtischplatte, eingebautem Waschtisch, gewölbter Decke und Tapetenwänden in Phoenix
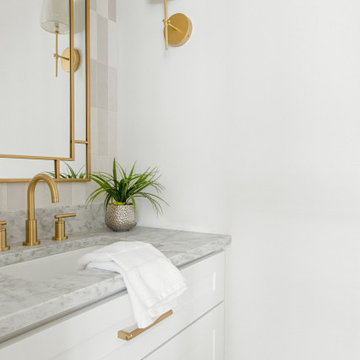
Interior Design by designer and broker Jessica Koltun Home | Selling Dallas | Powder bath, gold sconce, gold mirror, gold plumbing fixture, gold hardware, white custom vanity, undermount sink, marble countertop, marble floor tile, wall backsplash, subway tile

Stunning calacatta viola marble on walls, floors, and vanity.
Kleine Gästetoilette mit offenen Schränken, Unterbauwaschbecken, Marmor-Waschbecken/Waschtisch, bunter Waschtischplatte, schwarzen Schränken, Marmorfliesen, Marmorboden, lila Boden und freistehendem Waschtisch in Miami
Kleine Gästetoilette mit offenen Schränken, Unterbauwaschbecken, Marmor-Waschbecken/Waschtisch, bunter Waschtischplatte, schwarzen Schränken, Marmorfliesen, Marmorboden, lila Boden und freistehendem Waschtisch in Miami
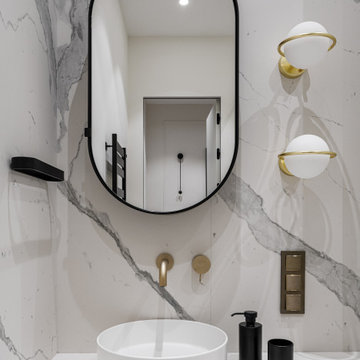
Kleine Moderne Gästetoilette mit Schrankfronten mit vertiefter Füllung, schwarzen Schränken, Wandtoilette, weißen Fliesen, Marmorfliesen, weißer Wandfarbe, Porzellan-Bodenfliesen, Wandwaschbecken, weißem Boden und schwebendem Waschtisch in Moskau
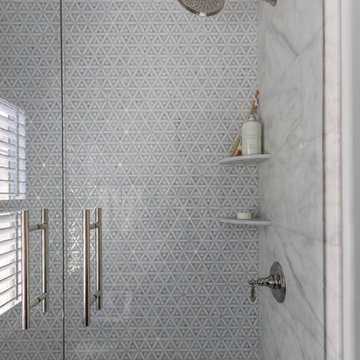
Mittelgroße Klassische Gästetoilette mit profilierten Schrankfronten, blauen Schränken, Wandtoilette mit Spülkasten, blauen Fliesen, Marmorfliesen, grauer Wandfarbe, Porzellan-Bodenfliesen, Unterbauwaschbecken, Marmor-Waschbecken/Waschtisch, buntem Boden und grauer Waschtischplatte in Jacksonville
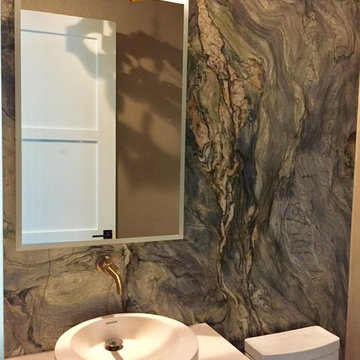
Kleine Moderne Gästetoilette mit flächenbündigen Schrankfronten, weißen Schränken, grünen Fliesen, Marmorfliesen, grüner Wandfarbe und Quarzwerkstein-Waschtisch in Miami
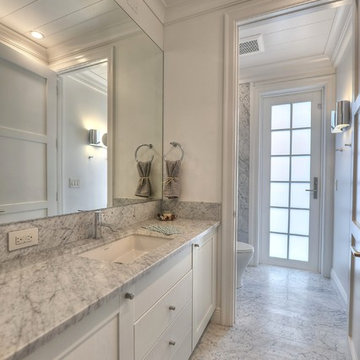
Maggie Barry, photographer
Mittelgroße Moderne Gästetoilette mit weißen Schränken, Marmor-Waschbecken/Waschtisch, weißer Wandfarbe, Marmorboden, Marmorfliesen und grauer Waschtischplatte in Miami
Mittelgroße Moderne Gästetoilette mit weißen Schränken, Marmor-Waschbecken/Waschtisch, weißer Wandfarbe, Marmorboden, Marmorfliesen und grauer Waschtischplatte in Miami
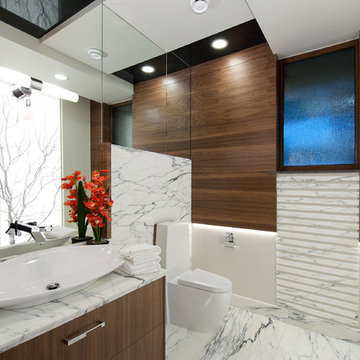
Moderne Gästetoilette mit flächenbündigen Schrankfronten, Marmor-Waschbecken/Waschtisch, Toilette mit Aufsatzspülkasten, weißen Fliesen, Aufsatzwaschbecken, dunklen Holzschränken und Marmorfliesen in Vancouver

Perched high above the Islington Golf course, on a quiet cul-de-sac, this contemporary residential home is all about bringing the outdoor surroundings in. In keeping with the French style, a metal and slate mansard roofline dominates the façade, while inside, an open concept main floor split across three elevations, is punctuated by reclaimed rough hewn fir beams and a herringbone dark walnut floor. The elegant kitchen includes Calacatta marble countertops, Wolf range, SubZero glass paned refrigerator, open walnut shelving, blue/black cabinetry with hand forged bronze hardware and a larder with a SubZero freezer, wine fridge and even a dog bed. The emphasis on wood detailing continues with Pella fir windows framing a full view of the canopy of trees that hang over the golf course and back of the house. This project included a full reimagining of the backyard landscaping and features the use of Thermory decking and a refurbished in-ground pool surrounded by dark Eramosa limestone. Design elements include the use of three species of wood, warm metals, various marbles, bespoke lighting fixtures and Canadian art as a focal point within each space. The main walnut waterfall staircase features a custom hand forged metal railing with tuning fork spindles. The end result is a nod to the elegance of French Country, mixed with the modern day requirements of a family of four and two dogs!
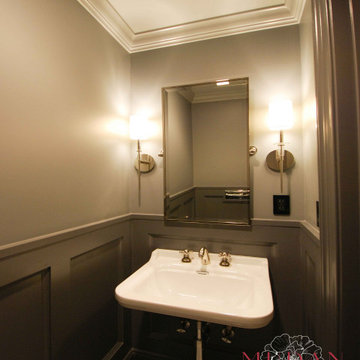
Wall-mounted sink and toilet made this small powder room feel much more spacious. The dark color scheme created a cozy sophisticated ambiance.
Kleine Klassische Gästetoilette mit Wandtoilette, grauer Wandfarbe, Mosaik-Bodenfliesen, Wandwaschbecken, buntem Boden, Wandpaneelen, weißen Schränken, Marmorfliesen und schwebendem Waschtisch in New York
Kleine Klassische Gästetoilette mit Wandtoilette, grauer Wandfarbe, Mosaik-Bodenfliesen, Wandwaschbecken, buntem Boden, Wandpaneelen, weißen Schränken, Marmorfliesen und schwebendem Waschtisch in New York
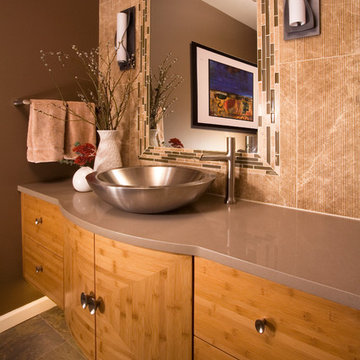
The existing powder room was outdated. It had not been changed since the home was built 30 years. We designed the room to flow with the contemporary feel of the surrounding spaces and furnishings. To update the powder bathroom, we chose a stainless steel vessel sink centered in the bamboo cabinet the wall was tiled in honed marble carved in a contemporary “stream” design. An illusion of height was created by running the tile vertically in contrast to the horizontal grain of the caramelized bamboo cabinetry. The mirror was framed in limestone and glass mosaics and flanked by iron wall sconces.
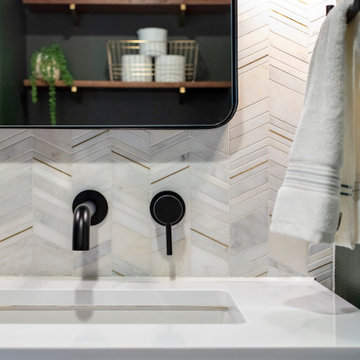
This powder room is the perfect companion to the kitchen in terms of aesthetic. Pewter green by Sherwin Williams from the kitchen cabinets is here on the walls balanced by a marble with brass accent chevron tile covering the entire vanity wall. Walnut vanity, white quartz countertop, and black and brass hardware and accessories.
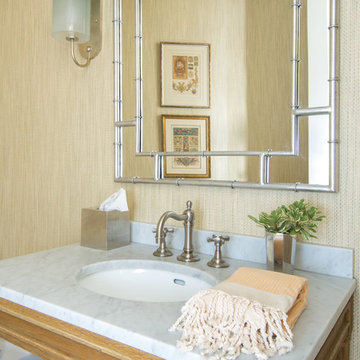
Lori Dennis Interior Design
Erika Bierman Photography
Kleine Klassische Gästetoilette mit offenen Schränken, hellen Holzschränken, weißen Fliesen, Marmorfliesen, gelber Wandfarbe, Unterbauwaschbecken und Marmor-Waschbecken/Waschtisch in Los Angeles
Kleine Klassische Gästetoilette mit offenen Schränken, hellen Holzschränken, weißen Fliesen, Marmorfliesen, gelber Wandfarbe, Unterbauwaschbecken und Marmor-Waschbecken/Waschtisch in Los Angeles
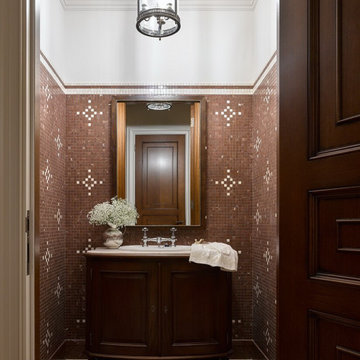
Гостевой санузел.
Mittelgroße Klassische Gästetoilette mit profilierten Schrankfronten, dunklen Holzschränken, Wandtoilette mit Spülkasten, braunen Fliesen, Marmorfliesen, beiger Wandfarbe, Marmorboden, Einbauwaschbecken, Marmor-Waschbecken/Waschtisch, braunem Boden, beiger Waschtischplatte und freistehendem Waschtisch in Moskau
Mittelgroße Klassische Gästetoilette mit profilierten Schrankfronten, dunklen Holzschränken, Wandtoilette mit Spülkasten, braunen Fliesen, Marmorfliesen, beiger Wandfarbe, Marmorboden, Einbauwaschbecken, Marmor-Waschbecken/Waschtisch, braunem Boden, beiger Waschtischplatte und freistehendem Waschtisch in Moskau
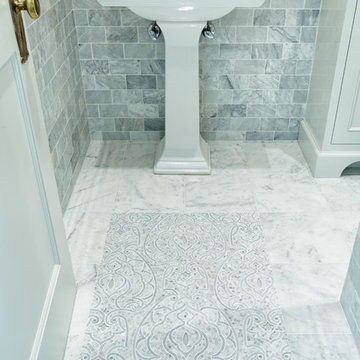
This is an exquisite powder room.
William Manning Photography
Design by Meg Kohnen, Nottinghill Gate Interiors
Mittelgroße Klassische Gästetoilette mit Schrankfronten mit vertiefter Füllung, weißen Schränken, grauen Fliesen, Marmorfliesen, grauer Wandfarbe, Marmorboden, Sockelwaschbecken, Waschtisch aus Holz und weißem Boden in Cincinnati
Mittelgroße Klassische Gästetoilette mit Schrankfronten mit vertiefter Füllung, weißen Schränken, grauen Fliesen, Marmorfliesen, grauer Wandfarbe, Marmorboden, Sockelwaschbecken, Waschtisch aus Holz und weißem Boden in Cincinnati
Gästetoilette mit Marmorfliesen Ideen und Design
5