Gästetoilette mit Metrofliesen und Travertinfliesen Ideen und Design
Suche verfeinern:
Budget
Sortieren nach:Heute beliebt
41 – 60 von 925 Fotos
1 von 3
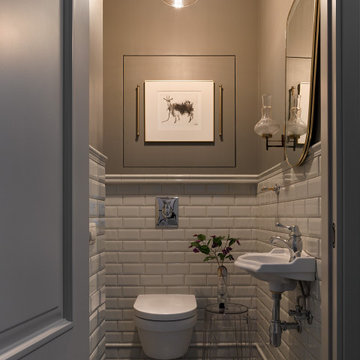
Гостевой санузел - небольшой. но функциональный. Небольшая гравюра на стене, винтажное зеркало и бра помогают избежать "сантехнического" вида помещения. Вместо подставки под туалетные принадлежности использован пластиковый столик. За щитом располагается разводка водопровода и обогреватель на время отключения горячей воды.
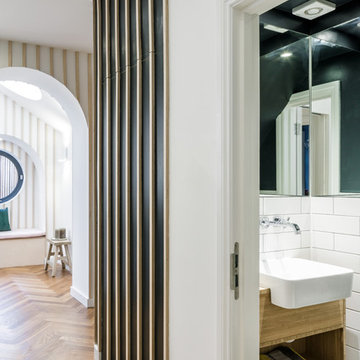
Compact under-stair WC with metro tiles and bespoke bamboo vanity unit.
All photos by Gareth Gardner
Kleine Klassische Gästetoilette mit flächenbündigen Schrankfronten, hellen Holzschränken, Wandtoilette, weißen Fliesen, Metrofliesen, grauer Wandfarbe, Keramikboden, integriertem Waschbecken, Waschtisch aus Holz und grauem Boden in London
Kleine Klassische Gästetoilette mit flächenbündigen Schrankfronten, hellen Holzschränken, Wandtoilette, weißen Fliesen, Metrofliesen, grauer Wandfarbe, Keramikboden, integriertem Waschbecken, Waschtisch aus Holz und grauem Boden in London
Kleine Moderne Gästetoilette mit beigen Fliesen, Travertinfliesen, beiger Wandfarbe, dunklem Holzboden, integriertem Waschbecken, Travertin-Waschtisch und braunem Boden in Boston

Eine offene Wohnfläche mit abgetrennten Bereichen fürs Wohnen, Essen und Schlafen zeichnen dieses kleine Apartment in Berlin Mitte aus. Das Interior Design verbindet moderne Stücke mit Vintage-Objekten und Maßanfertigungen. Dabei wurden passende Objekte aus ganz Europa zusammengetragen und mit vorhandenen Kunstwerken und Liebhaberstücken verbunden. Mobiliar und Beleuchtung schaffen so einen harmonischen Raum mit Stil und außergewöhnlichen Extras wie Barbie-Kleiderhaken oder der Tapete im Badezimmer, einer Sonderanfertigung.
In die Gesamtgestaltung sind auch passgenaue Tischlerarbeiten integriert. Sie schaffen großen und unauffälligen Stauraum für Schuhe, Bücher und Küchenutensilien. Kleider finden nun zudem in einem begehbaren Schrank Platz.
INTERIOR DESIGN & STYLING: THE INNER HOUSE
MÖBELDESIGN UND UMSETZUNG: Jenny Orgis, https://salon.io/jenny-orgis
FOTOS: © THE INNER HOUSE, Fotograf: Manuel Strunz, www.manuu.eu
Artwork Wallpaper: Felicity Marshall, http://www.felicitypmarshall.com
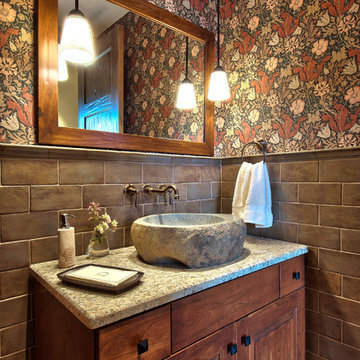
2012 Jon Eady Photographer
Klassische Gästetoilette mit Metrofliesen und Aufsatzwaschbecken in Denver
Klassische Gästetoilette mit Metrofliesen und Aufsatzwaschbecken in Denver
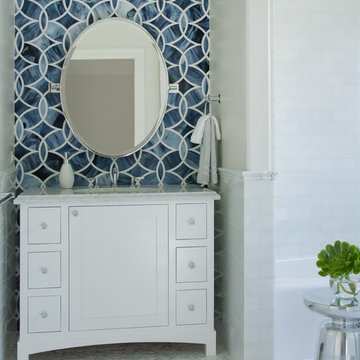
Photo Credit: David Duncan Livingston
Moderne Gästetoilette mit Metrofliesen, Mosaik-Bodenfliesen, weißer Wandfarbe, Unterbauwaschbecken, blauen Fliesen, weißen Fliesen und weißer Waschtischplatte in San Francisco
Moderne Gästetoilette mit Metrofliesen, Mosaik-Bodenfliesen, weißer Wandfarbe, Unterbauwaschbecken, blauen Fliesen, weißen Fliesen und weißer Waschtischplatte in San Francisco
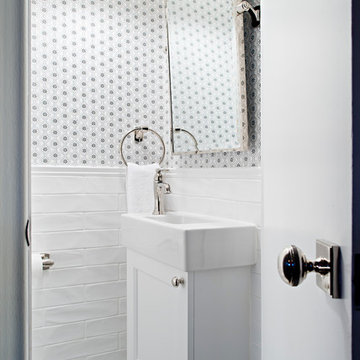
For a timeless look a white scheme is the ideal choice, mixed with polished nickel fixtures and hints of silvery grey and black. A small space can contain many details without feeling overwhelming. We have introduced elements such as a bordered floor tile around one large Calcutta marble tile, added baseboard and chair rail trim to frame in the elongated white contemporary porcelain tile finishing with floral print wallpaper.
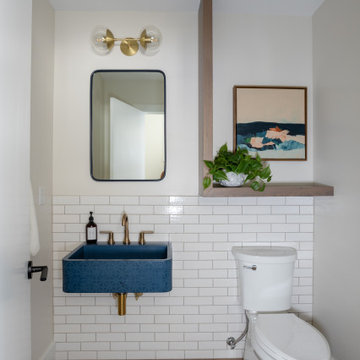
We also spruced up a half bath and added a fun blue sink with some creative storage above the toilet.
Große Klassische Gästetoilette mit Toilette mit Aufsatzspülkasten, weißen Fliesen, Metrofliesen, weißer Wandfarbe, Wandwaschbecken, braunem Boden und blauer Waschtischplatte in Cleveland
Große Klassische Gästetoilette mit Toilette mit Aufsatzspülkasten, weißen Fliesen, Metrofliesen, weißer Wandfarbe, Wandwaschbecken, braunem Boden und blauer Waschtischplatte in Cleveland

White and Black powder room with shower. Beautiful mosaic floor and Brass accesories
Kleine Klassische Gästetoilette mit verzierten Schränken, schwarzen Schränken, Toilette mit Aufsatzspülkasten, weißen Fliesen, Metrofliesen, weißer Wandfarbe, Marmorboden, Einbauwaschbecken, Marmor-Waschbecken/Waschtisch, buntem Boden, grauer Waschtischplatte, freistehendem Waschtisch und Wandpaneelen in Houston
Kleine Klassische Gästetoilette mit verzierten Schränken, schwarzen Schränken, Toilette mit Aufsatzspülkasten, weißen Fliesen, Metrofliesen, weißer Wandfarbe, Marmorboden, Einbauwaschbecken, Marmor-Waschbecken/Waschtisch, buntem Boden, grauer Waschtischplatte, freistehendem Waschtisch und Wandpaneelen in Houston

Martha O'Hara Interiors, Interior Design & Photo Styling | Roberts Wygal, Builder | Troy Thies, Photography | Please Note: All “related,” “similar,” and “sponsored” products tagged or listed by Houzz are not actual products pictured. They have not been approved by Martha O’Hara Interiors nor any of the professionals credited. For info about our work: design@oharainteriors.com
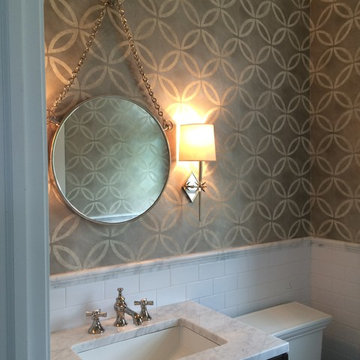
Grogan Studios
Kleine Klassische Gästetoilette mit dunklen Holzschränken, weißen Fliesen, Metrofliesen, brauner Wandfarbe, Unterbauwaschbecken, Marmor-Waschbecken/Waschtisch und verzierten Schränken in Kolumbus
Kleine Klassische Gästetoilette mit dunklen Holzschränken, weißen Fliesen, Metrofliesen, brauner Wandfarbe, Unterbauwaschbecken, Marmor-Waschbecken/Waschtisch und verzierten Schränken in Kolumbus
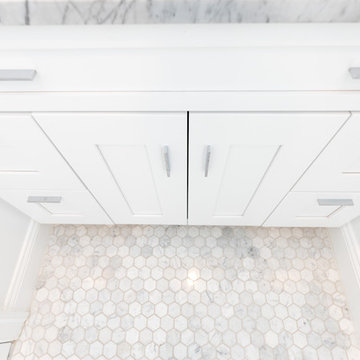
Mittelgroße Moderne Gästetoilette mit weißen Schränken, Wandtoilette mit Spülkasten, weißen Fliesen, Metrofliesen, weißer Wandfarbe, Keramikboden, Unterbauwaschbecken, Mineralwerkstoff-Waschtisch und weißem Boden in Washington, D.C.
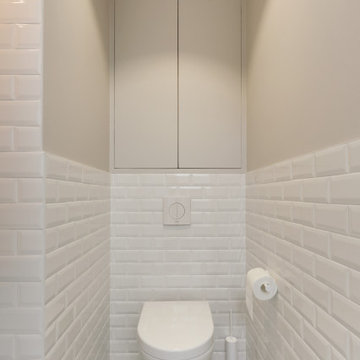
Mittelgroße Moderne Gästetoilette mit Wandtoilette, weißen Fliesen, Metrofliesen, beiger Wandfarbe, Keramikboden, Wandwaschbecken, buntem Boden und beiger Waschtischplatte in Paris
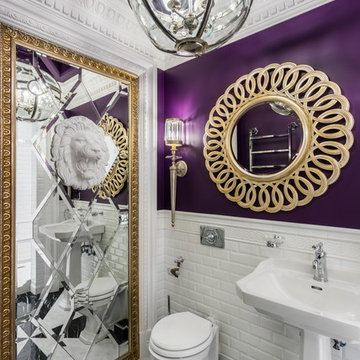
Андрей Белимов-Гущин
Klassische Gästetoilette mit weißen Fliesen, Metrofliesen, lila Wandfarbe, Marmorboden, Sockelwaschbecken und buntem Boden in Sankt Petersburg
Klassische Gästetoilette mit weißen Fliesen, Metrofliesen, lila Wandfarbe, Marmorboden, Sockelwaschbecken und buntem Boden in Sankt Petersburg

Modern powder room, with travertine slabs and wooden panels in the walls.
Kleine Gästetoilette mit flächenbündigen Schrankfronten, hellen Holzschränken, Toilette mit Aufsatzspülkasten, braunen Fliesen, Travertinfliesen, weißer Wandfarbe, Travertin, Aufsatzwaschbecken, Travertin-Waschtisch, braunem Boden, brauner Waschtischplatte und schwebendem Waschtisch in Boston
Kleine Gästetoilette mit flächenbündigen Schrankfronten, hellen Holzschränken, Toilette mit Aufsatzspülkasten, braunen Fliesen, Travertinfliesen, weißer Wandfarbe, Travertin, Aufsatzwaschbecken, Travertin-Waschtisch, braunem Boden, brauner Waschtischplatte und schwebendem Waschtisch in Boston
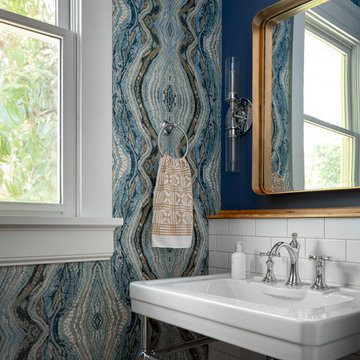
This unique powder room features an intricate bohemian wallpaper, white subway tile backsplash, porcelain and chrome vanity, and a modern gold mirror.
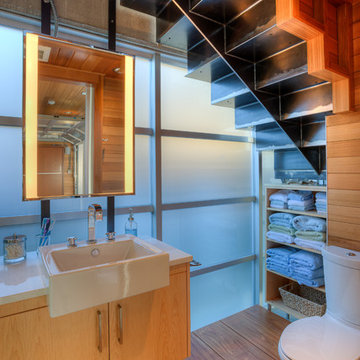
Lower level bath. Photography by Lucas Henning.
Kleine Moderne Gästetoilette mit flächenbündigen Schrankfronten, hellen Holzschränken, Wandtoilette mit Spülkasten, weißen Fliesen, Metrofliesen, brauner Wandfarbe, dunklem Holzboden, Einbauwaschbecken, Mineralwerkstoff-Waschtisch, braunem Boden und weißer Waschtischplatte in Seattle
Kleine Moderne Gästetoilette mit flächenbündigen Schrankfronten, hellen Holzschränken, Wandtoilette mit Spülkasten, weißen Fliesen, Metrofliesen, brauner Wandfarbe, dunklem Holzboden, Einbauwaschbecken, Mineralwerkstoff-Waschtisch, braunem Boden und weißer Waschtischplatte in Seattle

Our clients had just recently closed on their new house in Stapleton and were excited to transform it into their perfect forever home. They wanted to remodel the entire first floor to create a more open floor plan and develop a smoother flow through the house that better fit the needs of their family. The original layout consisted of several small rooms that just weren’t very functional, so we decided to remove the walls that were breaking up the space and restructure the first floor to create a wonderfully open feel.
After removing the existing walls, we rearranged their spaces to give them an office at the front of the house, a large living room, and a large dining room that connects seamlessly with the kitchen. We also wanted to center the foyer in the home and allow more light to travel through the first floor, so we replaced their existing doors with beautiful custom sliding doors to the back yard and a gorgeous walnut door with side lights to greet guests at the front of their home.
Living Room
Our clients wanted a living room that could accommodate an inviting sectional, a baby grand piano, and plenty of space for family game nights. So, we transformed what had been a small office and sitting room into a large open living room with custom wood columns. We wanted to avoid making the home feel too vast and monumental, so we designed custom beams and columns to define spaces and to make the house feel like a home. Aesthetically we wanted their home to be soft and inviting, so we utilized a neutral color palette with occasional accents of muted blues and greens.
Dining Room
Our clients were also looking for a large dining room that was open to the rest of the home and perfect for big family gatherings. So, we removed what had been a small family room and eat-in dining area to create a spacious dining room with a fireplace and bar. We added custom cabinetry to the bar area with open shelving for displaying and designed a custom surround for their fireplace that ties in with the wood work we designed for their living room. We brought in the tones and materiality from the kitchen to unite the spaces and added a mixed metal light fixture to bring the space together
Kitchen
We wanted the kitchen to be a real show stopper and carry through the calm muted tones we were utilizing throughout their home. We reoriented the kitchen to allow for a big beautiful custom island and to give us the opportunity for a focal wall with cooktop and range hood. Their custom island was perfectly complimented with a dramatic quartz counter top and oversized pendants making it the real center of their home. Since they enter the kitchen first when coming from their detached garage, we included a small mud-room area right by the back door to catch everyone’s coats and shoes as they come in. We also created a new walk-in pantry with plenty of open storage and a fun chalkboard door for writing notes, recipes, and grocery lists.
Office
We transformed the original dining room into a handsome office at the front of the house. We designed custom walnut built-ins to house all of their books, and added glass french doors to give them a bit of privacy without making the space too closed off. We painted the room a deep muted blue to create a glimpse of rich color through the french doors
Powder Room
The powder room is a wonderful play on textures. We used a neutral palette with contrasting tones to create dramatic moments in this little space with accents of brushed gold.
Master Bathroom
The existing master bathroom had an awkward layout and outdated finishes, so we redesigned the space to create a clean layout with a dream worthy shower. We continued to use neutral tones that tie in with the rest of the home, but had fun playing with tile textures and patterns to create an eye-catching vanity. The wood-look tile planks along the floor provide a soft backdrop for their new free-standing bathtub and contrast beautifully with the deep ash finish on the cabinetry.
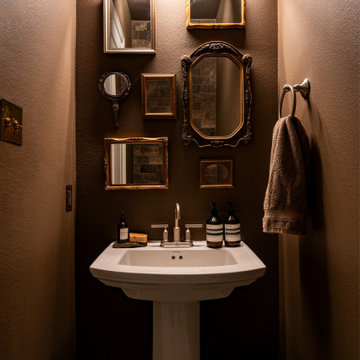
Kleine Mid-Century Gästetoilette mit braunen Fliesen, Travertinfliesen, brauner Wandfarbe, Sockelwaschbecken und Ziegelwänden in Dallas

Modern steam shower room
Mittelgroße Moderne Gästetoilette mit flächenbündigen Schrankfronten, hellen Holzschränken, Wandtoilette, grünen Fliesen, Metrofliesen, grüner Wandfarbe, Porzellan-Bodenfliesen, Einbauwaschbecken, beigem Boden und schwebendem Waschtisch in London
Mittelgroße Moderne Gästetoilette mit flächenbündigen Schrankfronten, hellen Holzschränken, Wandtoilette, grünen Fliesen, Metrofliesen, grüner Wandfarbe, Porzellan-Bodenfliesen, Einbauwaschbecken, beigem Boden und schwebendem Waschtisch in London
Gästetoilette mit Metrofliesen und Travertinfliesen Ideen und Design
3