Gästetoilette mit Metrofliesen und Travertinfliesen Ideen und Design
Suche verfeinern:
Budget
Sortieren nach:Heute beliebt
101 – 120 von 925 Fotos
1 von 3
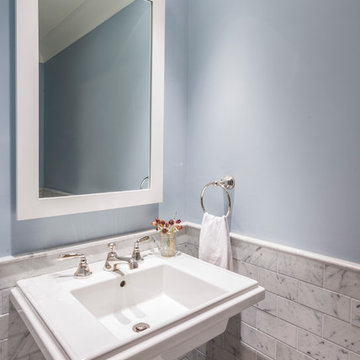
Otto Ruano
Kleine Klassische Gästetoilette mit grauen Fliesen, Metrofliesen, blauer Wandfarbe, Marmorboden und Sockelwaschbecken in New York
Kleine Klassische Gästetoilette mit grauen Fliesen, Metrofliesen, blauer Wandfarbe, Marmorboden und Sockelwaschbecken in New York
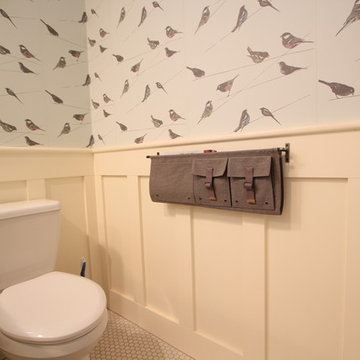
Mittelgroße Maritime Gästetoilette mit flächenbündigen Schrankfronten, weißen Schränken, Wandtoilette mit Spülkasten, weißen Fliesen, Metrofliesen, Mosaik-Bodenfliesen, Aufsatzwaschbecken, Waschtisch aus Holz und weißem Boden in Sonstige
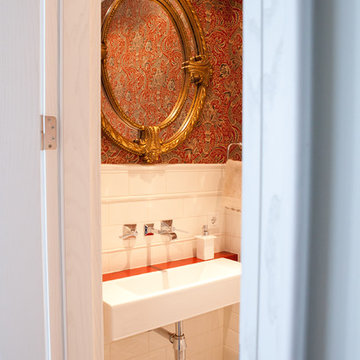
Kleine Eklektische Gästetoilette mit weißen Fliesen, Metrofliesen und Wandwaschbecken in Sacramento
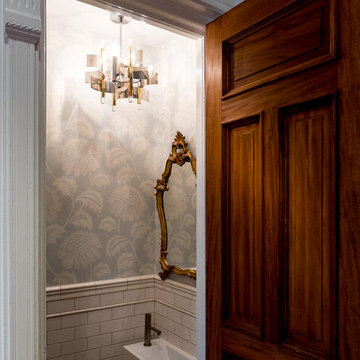
Kleine Klassische Gästetoilette mit weißen Fliesen, Metrofliesen und Wandwaschbecken in New York
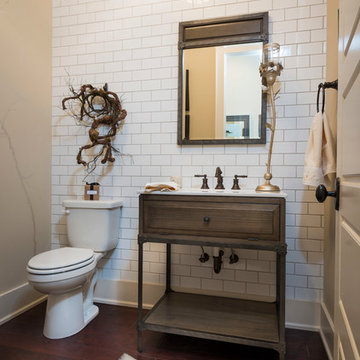
A Dillard-Jones Builders design – this classic and timeless lake cottage overlooks tranquil Lake Keowee in the Upstate of South Carolina.
Photographer: Fred Rollison Photography
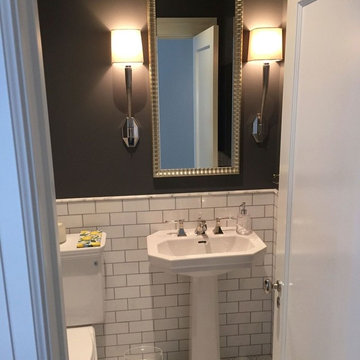
Kleine Klassische Gästetoilette mit Toilette mit Aufsatzspülkasten, weißen Fliesen, Metrofliesen, grauer Wandfarbe und Sockelwaschbecken in San Francisco
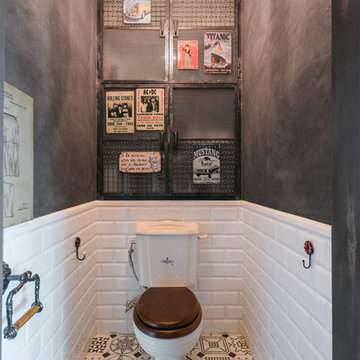
Дизайн-студия "Сигнал"
Mittelgroße Industrial Gästetoilette mit weißen Fliesen, Porzellan-Bodenfliesen, Wandtoilette mit Spülkasten, Metrofliesen und schwarzer Wandfarbe in Moskau
Mittelgroße Industrial Gästetoilette mit weißen Fliesen, Porzellan-Bodenfliesen, Wandtoilette mit Spülkasten, Metrofliesen und schwarzer Wandfarbe in Moskau
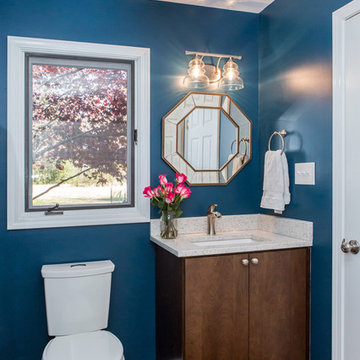
Kleine Moderne Gästetoilette mit flächenbündigen Schrankfronten, dunklen Holzschränken, Wandtoilette mit Spülkasten, weißen Fliesen, Metrofliesen, blauer Wandfarbe, dunklem Holzboden, Unterbauwaschbecken, Laminat-Waschtisch und braunem Boden in Raleigh
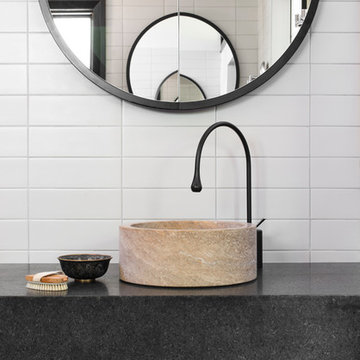
Photographer: Nicholas Watt
Moderne Gästetoilette mit Aufsatzwaschbecken, weißen Fliesen, Metrofliesen und grauer Waschtischplatte in Sydney
Moderne Gästetoilette mit Aufsatzwaschbecken, weißen Fliesen, Metrofliesen und grauer Waschtischplatte in Sydney
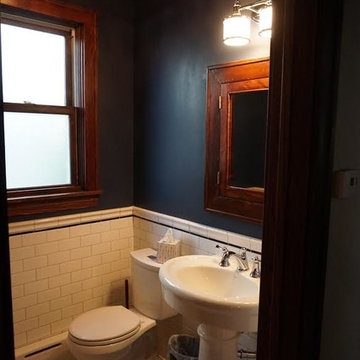
Mittelgroße Klassische Gästetoilette mit Glasfronten, dunklen Holzschränken, Wandtoilette mit Spülkasten, weißen Fliesen, Metrofliesen, blauer Wandfarbe, Keramikboden, Sockelwaschbecken, Mineralwerkstoff-Waschtisch und weißem Boden in Chicago
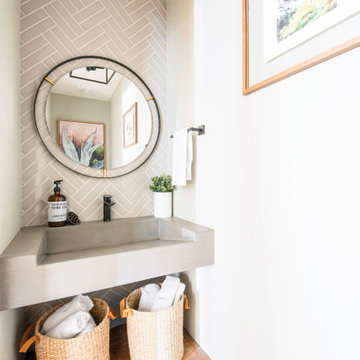
Kleine Moderne Gästetoilette mit grauen Schränken, grauen Fliesen, Metrofliesen, beiger Wandfarbe, Terrakottaboden, Wandwaschbecken, Beton-Waschbecken/Waschtisch, orangem Boden, grauer Waschtischplatte und schwebendem Waschtisch in Denver
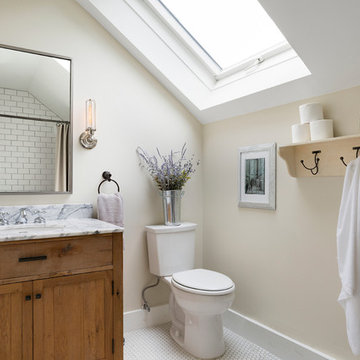
Mittelgroße Klassische Gästetoilette mit Schrankfronten mit vertiefter Füllung, hellbraunen Holzschränken, Wandtoilette mit Spülkasten, weißen Fliesen, Metrofliesen, beiger Wandfarbe, Porzellan-Bodenfliesen, Unterbauwaschbecken, Marmor-Waschbecken/Waschtisch und weißem Boden in Minneapolis
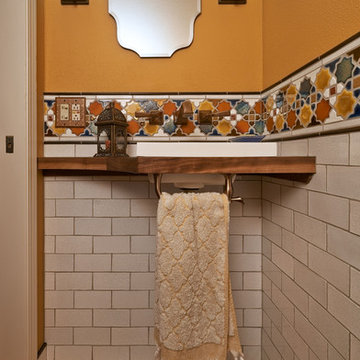
Rockwood Cabinets
Dale Lang of NW Architectural Photography
Gästetoilette mit Aufsatzwaschbecken, hellbraunen Holzschränken, Waschtisch aus Holz, Toilette mit Aufsatzspülkasten, farbigen Fliesen und Metrofliesen in Portland
Gästetoilette mit Aufsatzwaschbecken, hellbraunen Holzschränken, Waschtisch aus Holz, Toilette mit Aufsatzspülkasten, farbigen Fliesen und Metrofliesen in Portland
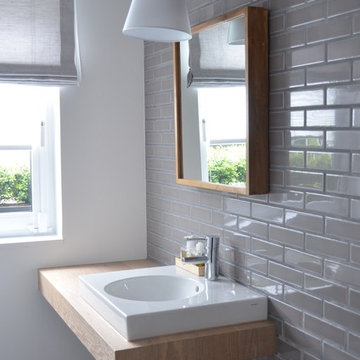
Esther Weise
Moderne Gästetoilette mit grauen Fliesen, Aufsatzwaschbecken, Waschtisch aus Holz, Metrofliesen, grauer Wandfarbe und beiger Waschtischplatte in Frankfurt am Main
Moderne Gästetoilette mit grauen Fliesen, Aufsatzwaschbecken, Waschtisch aus Holz, Metrofliesen, grauer Wandfarbe und beiger Waschtischplatte in Frankfurt am Main
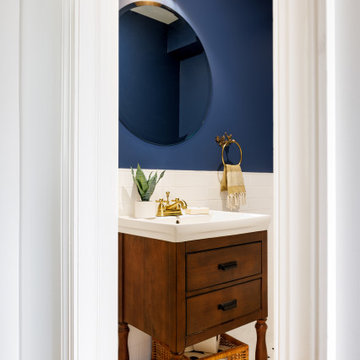
Moderne Gästetoilette mit braunen Schränken, weißen Fliesen, Metrofliesen, blauer Wandfarbe, Keramikboden, Waschtischkonsole, weißem Boden und freistehendem Waschtisch in Washington, D.C.

Bathrooms by Oldham were engaged by Judith & Frank to redesign their main bathroom and their downstairs powder room.
We provided the upstairs bathroom with a new layout creating flow and functionality with a walk in shower. Custom joinery added the much needed storage and an in-wall cistern created more space.
In the powder room downstairs we offset a wall hung basin and in-wall cistern to create space in the compact room along with a custom cupboard above to create additional storage. Strip lighting on a sensor brings a soft ambience whilst being practical.
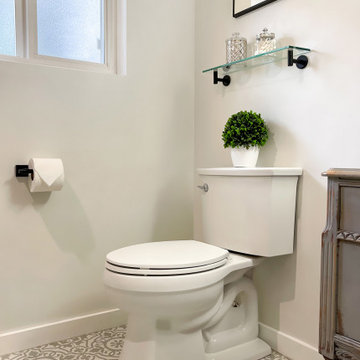
Modern Vintage Bathroom Remodel - Auburn, WA
We worked with our client to achieve a bathroom with vintage style with modern amenities. We built a custom bathroom vanity using a vintage desk and paired it with clean tile in both the tub surround and floor, and classic shiplap behind up the vanity wall.
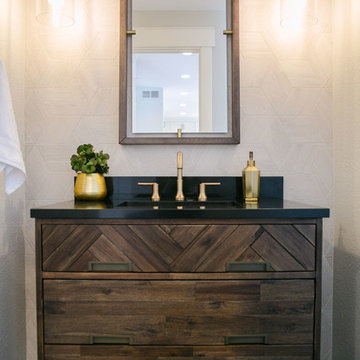
Our clients had just recently closed on their new house in Stapleton and were excited to transform it into their perfect forever home. They wanted to remodel the entire first floor to create a more open floor plan and develop a smoother flow through the house that better fit the needs of their family. The original layout consisted of several small rooms that just weren’t very functional, so we decided to remove the walls that were breaking up the space and restructure the first floor to create a wonderfully open feel.
After removing the existing walls, we rearranged their spaces to give them an office at the front of the house, a large living room, and a large dining room that connects seamlessly with the kitchen. We also wanted to center the foyer in the home and allow more light to travel through the first floor, so we replaced their existing doors with beautiful custom sliding doors to the back yard and a gorgeous walnut door with side lights to greet guests at the front of their home.
Living Room
Our clients wanted a living room that could accommodate an inviting sectional, a baby grand piano, and plenty of space for family game nights. So, we transformed what had been a small office and sitting room into a large open living room with custom wood columns. We wanted to avoid making the home feel too vast and monumental, so we designed custom beams and columns to define spaces and to make the house feel like a home. Aesthetically we wanted their home to be soft and inviting, so we utilized a neutral color palette with occasional accents of muted blues and greens.
Dining Room
Our clients were also looking for a large dining room that was open to the rest of the home and perfect for big family gatherings. So, we removed what had been a small family room and eat-in dining area to create a spacious dining room with a fireplace and bar. We added custom cabinetry to the bar area with open shelving for displaying and designed a custom surround for their fireplace that ties in with the wood work we designed for their living room. We brought in the tones and materiality from the kitchen to unite the spaces and added a mixed metal light fixture to bring the space together
Kitchen
We wanted the kitchen to be a real show stopper and carry through the calm muted tones we were utilizing throughout their home. We reoriented the kitchen to allow for a big beautiful custom island and to give us the opportunity for a focal wall with cooktop and range hood. Their custom island was perfectly complimented with a dramatic quartz counter top and oversized pendants making it the real center of their home. Since they enter the kitchen first when coming from their detached garage, we included a small mud-room area right by the back door to catch everyone’s coats and shoes as they come in. We also created a new walk-in pantry with plenty of open storage and a fun chalkboard door for writing notes, recipes, and grocery lists.
Office
We transformed the original dining room into a handsome office at the front of the house. We designed custom walnut built-ins to house all of their books, and added glass french doors to give them a bit of privacy without making the space too closed off. We painted the room a deep muted blue to create a glimpse of rich color through the french doors
Powder Room
The powder room is a wonderful play on textures. We used a neutral palette with contrasting tones to create dramatic moments in this little space with accents of brushed gold.
Master Bathroom
The existing master bathroom had an awkward layout and outdated finishes, so we redesigned the space to create a clean layout with a dream worthy shower. We continued to use neutral tones that tie in with the rest of the home, but had fun playing with tile textures and patterns to create an eye-catching vanity. The wood-look tile planks along the floor provide a soft backdrop for their new free-standing bathtub and contrast beautifully with the deep ash finish on the cabinetry.
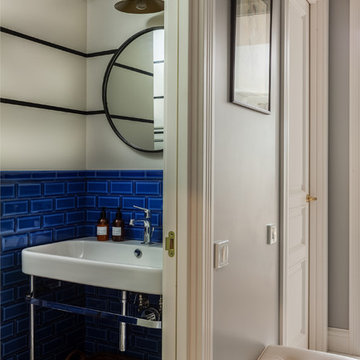
Степанов Михаил
Klassische Gästetoilette mit blauen Fliesen, Metrofliesen, weißer Wandfarbe und Waschtischkonsole
Klassische Gästetoilette mit blauen Fliesen, Metrofliesen, weißer Wandfarbe und Waschtischkonsole
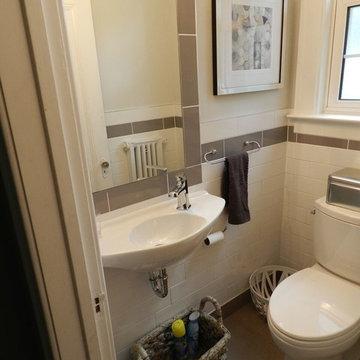
Kleine Klassische Gästetoilette mit Wandtoilette mit Spülkasten, braunen Fliesen, weißen Fliesen, Metrofliesen, beiger Wandfarbe und Wandwaschbecken
Gästetoilette mit Metrofliesen und Travertinfliesen Ideen und Design
6