Gästetoilette mit offenen Schränken und Einbauwaschbecken Ideen und Design
Suche verfeinern:
Budget
Sortieren nach:Heute beliebt
21 – 40 von 410 Fotos
1 von 3
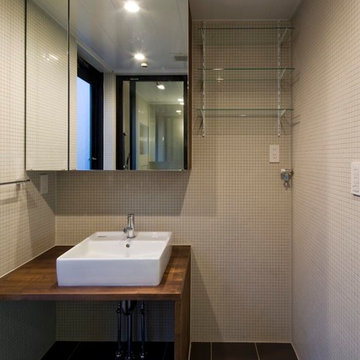
Hiroshi Ueda
Kleine Moderne Gästetoilette mit offenen Schränken, dunklen Holzschränken, weißen Fliesen, Mosaikfliesen, weißer Wandfarbe, Keramikboden, Einbauwaschbecken, Waschtisch aus Holz, schwarzem Boden und brauner Waschtischplatte in Sonstige
Kleine Moderne Gästetoilette mit offenen Schränken, dunklen Holzschränken, weißen Fliesen, Mosaikfliesen, weißer Wandfarbe, Keramikboden, Einbauwaschbecken, Waschtisch aus Holz, schwarzem Boden und brauner Waschtischplatte in Sonstige

We can't get enough of this bathroom's chair rail, wainscoting, the statement sink, and mosaic floor tile.
Geräumige Mid-Century Gästetoilette mit offenen Schränken, weißen Schränken, Toilette mit Aufsatzspülkasten, grauen Fliesen, Keramikfliesen, weißer Wandfarbe, Mosaik-Bodenfliesen, Einbauwaschbecken, Marmor-Waschbecken/Waschtisch, weißem Boden, weißer Waschtischplatte, freistehendem Waschtisch, Kassettendecke und Tapetenwänden in Phoenix
Geräumige Mid-Century Gästetoilette mit offenen Schränken, weißen Schränken, Toilette mit Aufsatzspülkasten, grauen Fliesen, Keramikfliesen, weißer Wandfarbe, Mosaik-Bodenfliesen, Einbauwaschbecken, Marmor-Waschbecken/Waschtisch, weißem Boden, weißer Waschtischplatte, freistehendem Waschtisch, Kassettendecke und Tapetenwänden in Phoenix

ナチュラルな雰囲気に合わせて作成した造作洗面台。洗濯を干して畳めるように、カウンターを拡張しました。家事を助けてくれるアイディアが詰まっています。
Moderne Gästetoilette mit offenen Schränken, hellbraunen Holzschränken, grauen Fliesen, weißer Wandfarbe, Terrakottaboden, Einbauwaschbecken, Waschtisch aus Holz, grauem Boden, brauner Waschtischplatte, eingebautem Waschtisch, Tapetendecke und Tapetenwänden in Sonstige
Moderne Gästetoilette mit offenen Schränken, hellbraunen Holzschränken, grauen Fliesen, weißer Wandfarbe, Terrakottaboden, Einbauwaschbecken, Waschtisch aus Holz, grauem Boden, brauner Waschtischplatte, eingebautem Waschtisch, Tapetendecke und Tapetenwänden in Sonstige
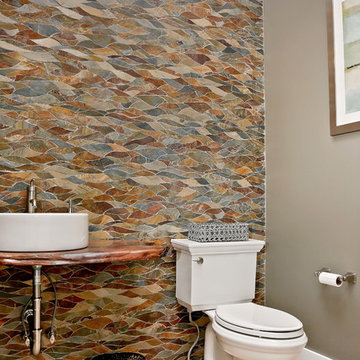
The Montauk, our new model home and design center is now open in the sought after community of Showfield in Lewes. This Hampton’s inspired modern farmhouse feel is a collaboration between Garrison Homes, Element Design and Rsquare in Rehoboth. The Garrison quality craftsmanship can be seen in every inch of this home. Here are some photos of our favorite spaces, but stop by and tour this incredible model to see first hand what makes a Garrison Home so different.
The model is open daily Monday through Friday, 9am-5pm and weekends 11am – 4pm.
See floorplans for the Montauk at http://garrisonhomes.com/floor-plans/garrison-custom-collection/the-montauk/

In the cloakroom, a captivating mural unfolds as walls come alive with an enchanting panorama of flowers intertwined with a diverse array of whimsical animals. This artistic masterpiece brings an immersive and playful atmosphere, seamlessly blending the beauty of nature with the charm of the animal kingdom. Each corner reveals a delightful surprise, from colorful butterflies fluttering around blossoms to curious animals peeking out from the foliage. This imaginative mural not only transforms the cloakroom into a visually engaging space but also sparks the imagination, making every visit a delightful journey through a magical realm of flora and fauna.

Kleine Moderne Gästetoilette mit offenen Schränken, grauen Fliesen, Mosaikfliesen, weißer Wandfarbe, grauer Waschtischplatte, hellbraunen Holzschränken, Betonboden, Einbauwaschbecken, Beton-Waschbecken/Waschtisch und grauem Boden in Osaka
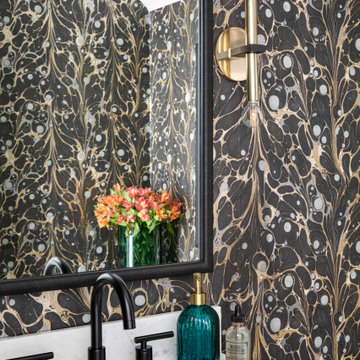
This small space is bold and ready to entertain. With a fun wallpaper and pops of fun colors this powder is a reflection of the entire space, but turned up a few notches.

We designed and built this 32" vanity set using one of the original windows and some of the lumber removed during demolition. Circa 1928. The hammered copper sink and industrial shop light compliment the oil rubbed bronze single hole faucet.
For more info, contact Mike at
Adaptive Building Solutions, LLC
www.adaptivebuilding.com
email: mike@adaptivebuilding.com
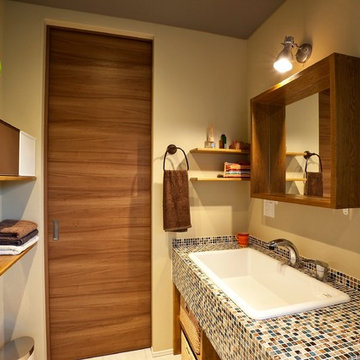
Moderne Gästetoilette mit offenen Schränken, hellbraunen Holzschränken, brauner Wandfarbe, Einbauwaschbecken, gefliestem Waschtisch und weißem Boden in Sonstige
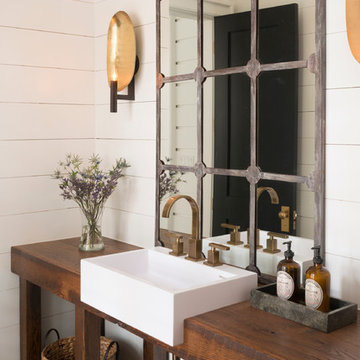
Klassische Gästetoilette mit Einbauwaschbecken, offenen Schränken, Waschtisch aus Holz, weißer Wandfarbe und brauner Waschtischplatte in Sonstige
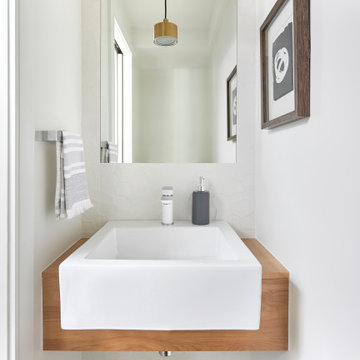
This small but crucial powder room was added on the main floor where a closet had been. Nothing but the essentials, and the pared down, simple vanity allows the room to feel more spacious.
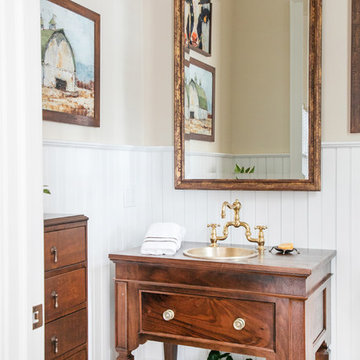
S.Photography/Shanna Wolf., LOWELL CUSTOM HOMES, Lake Geneva, WI.. Powder room with customized furniture vanity sink base, wainscot paneling and art display
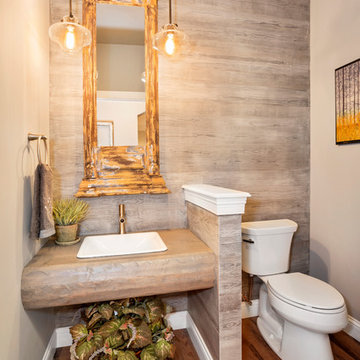
A floating sink adds a little elegance to a water closet.
Greg Grupenhoff
Mittelgroße Gästetoilette mit offenen Schränken, Wandtoilette mit Spülkasten, beiger Wandfarbe, braunem Holzboden, Einbauwaschbecken, Waschtisch aus Holz und braunem Boden in Cincinnati
Mittelgroße Gästetoilette mit offenen Schränken, Wandtoilette mit Spülkasten, beiger Wandfarbe, braunem Holzboden, Einbauwaschbecken, Waschtisch aus Holz und braunem Boden in Cincinnati
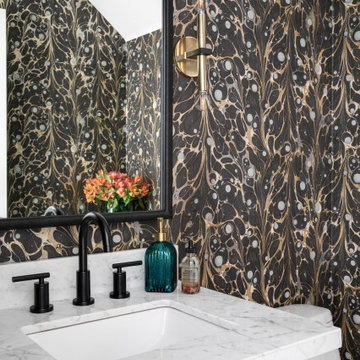
This small space is bold and ready to entertain. With a fun wallpaper and pops of fun colors this powder is a reflection of the entire space, but turned up a few notches.
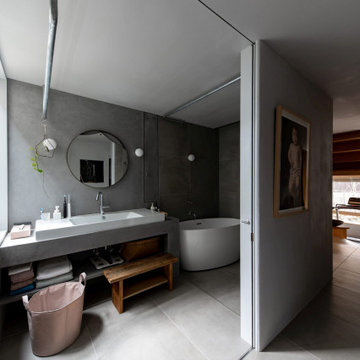
洗面と浴室はカーテンでの仕切り
Kleine Skandinavische Gästetoilette mit offenen Schränken, weißen Schränken, grauen Fliesen, Porzellanfliesen, grauer Wandfarbe, Porzellan-Bodenfliesen, Einbauwaschbecken, grauem Boden, grauer Waschtischplatte und eingebautem Waschtisch in Tokio
Kleine Skandinavische Gästetoilette mit offenen Schränken, weißen Schränken, grauen Fliesen, Porzellanfliesen, grauer Wandfarbe, Porzellan-Bodenfliesen, Einbauwaschbecken, grauem Boden, grauer Waschtischplatte und eingebautem Waschtisch in Tokio
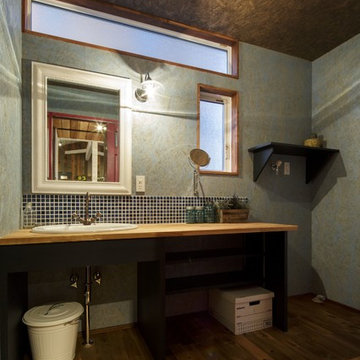
Industrial Gästetoilette mit offenen Schränken, blauer Wandfarbe, braunem Holzboden, Einbauwaschbecken, Waschtisch aus Holz, braunem Boden und brauner Waschtischplatte in Sonstige

Moderne Gästetoilette mit offenen Schränken, grauen Schränken, grauen Fliesen, weißer Wandfarbe, braunem Holzboden, Einbauwaschbecken, Beton-Waschbecken/Waschtisch, braunem Boden und grauer Waschtischplatte in Nagoya
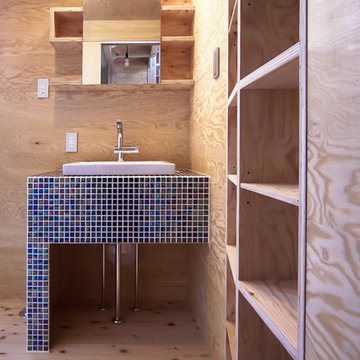
カクダイ。モザイクタイルと洗面器。
針葉樹合板のシェルフ。
壁面利用の可動棚。
Kleine Asiatische Gästetoilette mit offenen Schränken, hellen Holzschränken, blauen Fliesen, hellem Holzboden und Einbauwaschbecken in Sonstige
Kleine Asiatische Gästetoilette mit offenen Schränken, hellen Holzschränken, blauen Fliesen, hellem Holzboden und Einbauwaschbecken in Sonstige
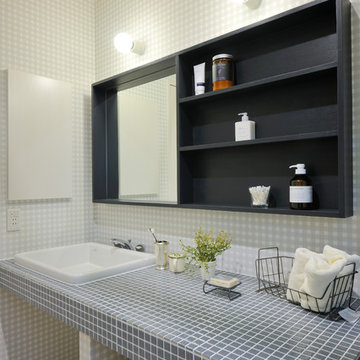
Moderne Gästetoilette mit offenen Schränken, grauen Fliesen, weißen Fliesen, grauer Wandfarbe, Einbauwaschbecken, gefliestem Waschtisch und beigem Boden in Sapporo
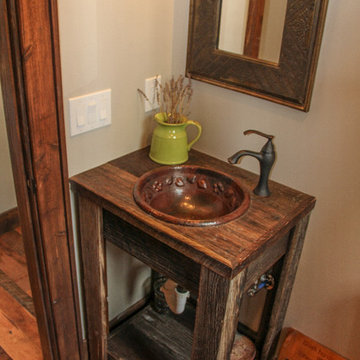
Rustic, custom, barn wood powder room vanity with a copper sink.
Kleine Rustikale Gästetoilette mit Einbauwaschbecken, offenen Schränken, Schränken im Used-Look, Waschtisch aus Holz und braunem Holzboden in Charlotte
Kleine Rustikale Gästetoilette mit Einbauwaschbecken, offenen Schränken, Schränken im Used-Look, Waschtisch aus Holz und braunem Holzboden in Charlotte
Gästetoilette mit offenen Schränken und Einbauwaschbecken Ideen und Design
2