Gästetoilette mit offenen Schränken und Einbauwaschbecken Ideen und Design
Suche verfeinern:
Budget
Sortieren nach:Heute beliebt
81 – 100 von 410 Fotos
1 von 3
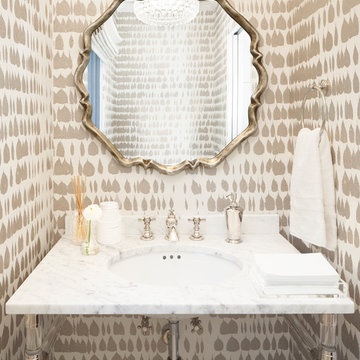
Make the most of a small space! Schumacher, Queen of Spain wallpaper, Restoration Hardware marble and lucite vanity. Foscarini pendant.
Helynn Ospina Photography.
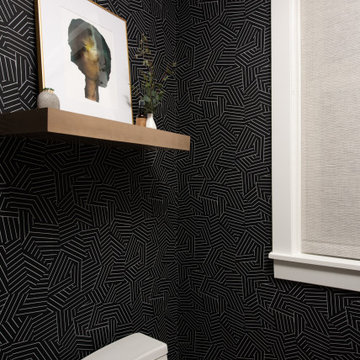
Kleine Klassische Gästetoilette mit offenen Schränken, weißen Schränken, Toilette mit Aufsatzspülkasten, schwarzer Wandfarbe, Einbauwaschbecken, Quarzwerkstein-Waschtisch, weißer Waschtischplatte, schwebendem Waschtisch und Tapetenwänden in Chicago
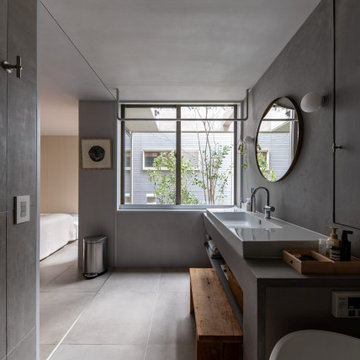
バスルームからは奥庭が見える
Kleine Nordische Gästetoilette mit offenen Schränken, weißen Schränken, grauen Fliesen, Porzellanfliesen, grauer Wandfarbe, Porzellan-Bodenfliesen, Einbauwaschbecken, grauem Boden, grauer Waschtischplatte und eingebautem Waschtisch in Tokio
Kleine Nordische Gästetoilette mit offenen Schränken, weißen Schränken, grauen Fliesen, Porzellanfliesen, grauer Wandfarbe, Porzellan-Bodenfliesen, Einbauwaschbecken, grauem Boden, grauer Waschtischplatte und eingebautem Waschtisch in Tokio
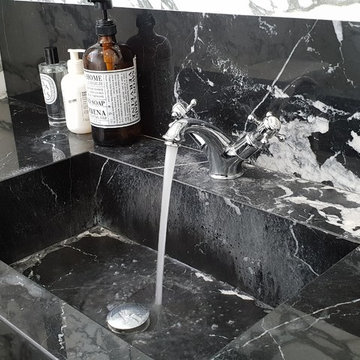
Kleine Moderne Gästetoilette mit offenen Schränken, Wandtoilette mit Spülkasten, weißen Fliesen, Marmorfliesen, weißer Wandfarbe, Marmorboden, Einbauwaschbecken, Marmor-Waschbecken/Waschtisch und weißem Boden in London

Moderne Gästetoilette mit offenen Schränken, hellbraunen Holzschränken, weißer Wandfarbe, braunem Holzboden, Einbauwaschbecken, Waschtisch aus Holz, braunem Boden und brauner Waschtischplatte in Sonstige
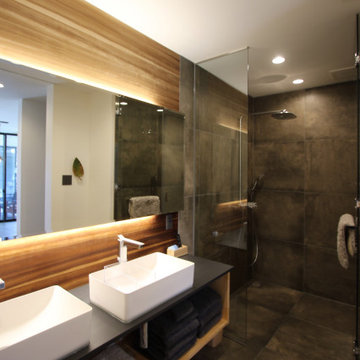
Retro Gästetoilette mit offenen Schränken, schwarzen Schränken, grauen Fliesen, Keramikfliesen, bunten Wänden, Keramikboden, Einbauwaschbecken, Laminat-Waschtisch, grauem Boden, schwarzer Waschtischplatte, schwebendem Waschtisch, Tapetendecke und Holzdielenwänden in Sonstige
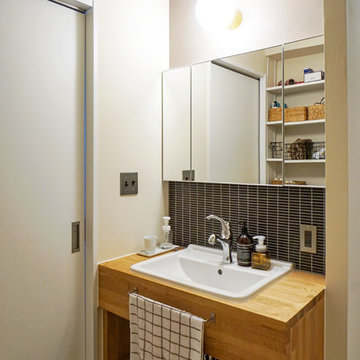
Asiatische Gästetoilette mit offenen Schränken, hellbraunen Holzschränken, schwarzen Fliesen, Mosaikfliesen, beiger Wandfarbe, Einbauwaschbecken, Waschtisch aus Holz und brauner Waschtischplatte in Sonstige

Sanitaire au style d'antan
Mittelgroße Urige Gästetoilette mit offenen Schränken, braunen Schränken, Toilette mit Aufsatzspülkasten, grünen Fliesen, grüner Wandfarbe, Terrakottaboden, Einbauwaschbecken, weißem Boden, weißer Waschtischplatte, freistehendem Waschtisch, Holzdecke und vertäfelten Wänden in Sonstige
Mittelgroße Urige Gästetoilette mit offenen Schränken, braunen Schränken, Toilette mit Aufsatzspülkasten, grünen Fliesen, grüner Wandfarbe, Terrakottaboden, Einbauwaschbecken, weißem Boden, weißer Waschtischplatte, freistehendem Waschtisch, Holzdecke und vertäfelten Wänden in Sonstige
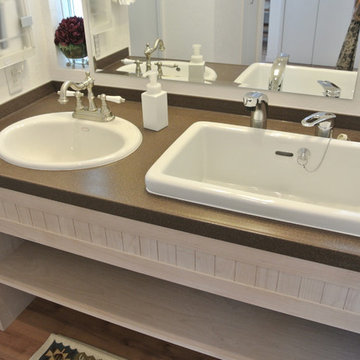
M's Factory
Mittelgroße Moderne Gästetoilette mit offenen Schränken, beigen Schränken, weißer Wandfarbe, braunem Holzboden und Einbauwaschbecken in Nagoya
Mittelgroße Moderne Gästetoilette mit offenen Schränken, beigen Schränken, weißer Wandfarbe, braunem Holzboden und Einbauwaschbecken in Nagoya
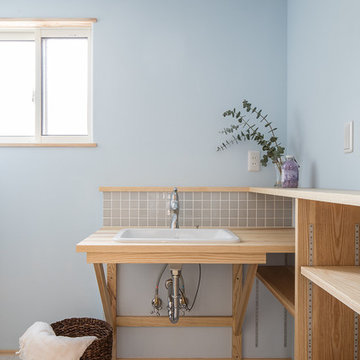
Skandinavische Gästetoilette mit offenen Schränken, hellen Holzschränken, blauer Wandfarbe, Einbauwaschbecken, Waschtisch aus Holz, grauem Boden und beiger Waschtischplatte in Sonstige
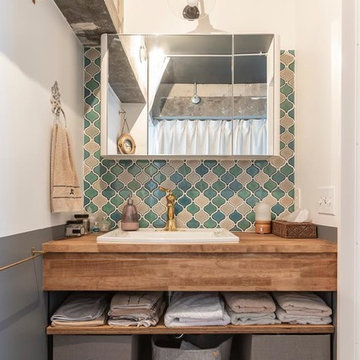
Industrial Gästetoilette mit offenen Schränken, Schränken im Used-Look, bunten Wänden, braunem Holzboden, Einbauwaschbecken, Waschtisch aus Holz, braunem Boden und brauner Waschtischplatte in Tokio
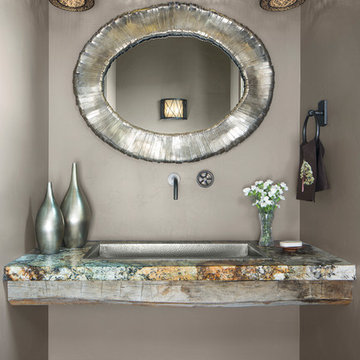
A thick granite countertop sits on top of a reclaimed timber for a rustic, yet elegant powder room.
Mittelgroße Moderne Gästetoilette mit offenen Schränken, Toilette mit Aufsatzspülkasten, beiger Wandfarbe, dunklem Holzboden, Einbauwaschbecken, Granit-Waschbecken/Waschtisch, braunem Boden und grüner Waschtischplatte in Denver
Mittelgroße Moderne Gästetoilette mit offenen Schränken, Toilette mit Aufsatzspülkasten, beiger Wandfarbe, dunklem Holzboden, Einbauwaschbecken, Granit-Waschbecken/Waschtisch, braunem Boden und grüner Waschtischplatte in Denver
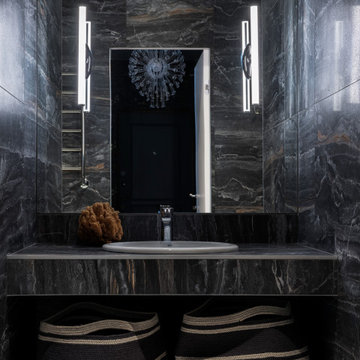
Mittelgroße Moderne Gästetoilette mit offenen Schränken, schwarzen Fliesen, Einbauwaschbecken, schwarzer Waschtischplatte und eingebautem Waschtisch in Moskau
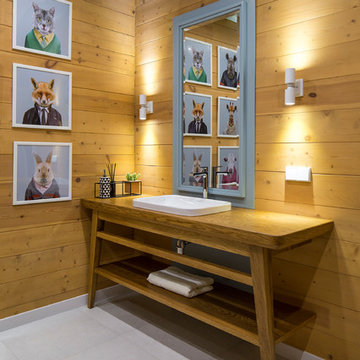
студия TS Design | Тарас Безруков и Стас Самкович
Moderne Gästetoilette mit offenen Schränken, brauner Wandfarbe, Einbauwaschbecken, grauem Boden, hellbraunen Holzschränken, Waschtisch aus Holz und brauner Waschtischplatte in Moskau
Moderne Gästetoilette mit offenen Schränken, brauner Wandfarbe, Einbauwaschbecken, grauem Boden, hellbraunen Holzschränken, Waschtisch aus Holz und brauner Waschtischplatte in Moskau
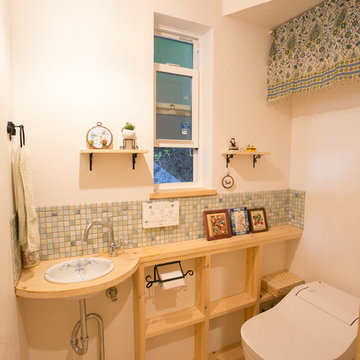
枚方南中振、山小屋風の家
Skandinavische Gästetoilette mit offenen Schränken, braunen Schränken, weißer Wandfarbe, hellem Holzboden, Einbauwaschbecken, Waschtisch aus Holz, braunem Boden und brauner Waschtischplatte in Sonstige
Skandinavische Gästetoilette mit offenen Schränken, braunen Schränken, weißer Wandfarbe, hellem Holzboden, Einbauwaschbecken, Waschtisch aus Holz, braunem Boden und brauner Waschtischplatte in Sonstige
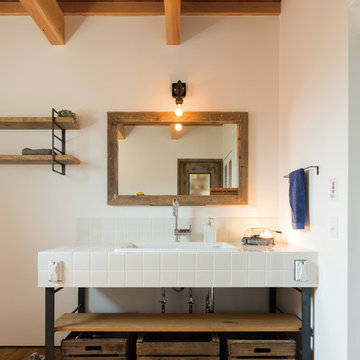
自由に収納可能な広々洗面台、2人立っても大丈夫なミラーも古材を使用
Industrial Gästetoilette mit offenen Schränken, weißen Fliesen, Porzellanfliesen, gefliestem Waschtisch, weißer Wandfarbe, braunem Holzboden, Einbauwaschbecken und braunem Boden in Sonstige
Industrial Gästetoilette mit offenen Schränken, weißen Fliesen, Porzellanfliesen, gefliestem Waschtisch, weißer Wandfarbe, braunem Holzboden, Einbauwaschbecken und braunem Boden in Sonstige
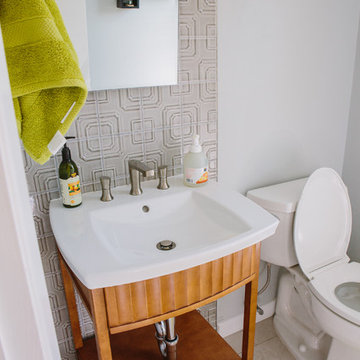
We were excited to take on this full home remodel with our Arvada clients! They have been living in their home for years, and were ready to delve into some major construction to make their home a perfect fit. This home had a lot of its original 1970s features, and we were able to work together to make updates throughout their home to make it fit their more modern tastes. We started by lowering their raised living room to make it level with the rest of their first floor; this not only removed a major tripping hazard, but also gave them a lot more flexibility when it came to placing furniture. To make their newly leveled first floor feel more cohesive we also replaced their mixed flooring with a gorgeous engineered wood flooring throughout the whole first floor. But the second floor wasn’t left out, we also updated their carpet with a subtle patterned grey beauty that tied in with the colors we utilized on the first floor. New taller baseboards throughout their entire home also helped to unify the spaces and brought the update full circle. One of the most dramatic changes we made was to take down all of the original wood railings and replace them custom steel railings. Our goal was to design a staircase that felt lighter and created less of a visual barrier between spaces. We painted the existing stringer a crisp white, and to balance out the cool steel finish, we opted for a wooden handrail. We also replaced the original carpet wrapped steps with dark wooden steps that coordinate with the finish of the handrail. Lighting has a major impact on how we feel about the space we’re in, and we took on this home’s lighting problems head on. By adding recessed lighting to the family room, and replacing all of the light fixtures on the first floor we were able to create more even lighting throughout their home as well as add in a few fun accents in the dining room and stairwell. To update the fireplace in the family room we replaced the original mantel with a dark solid wood beam to clean up the lines of the fireplace. We also replaced the original mirrored gold doors with a more contemporary dark steel finished to help them blend in better. The clients also wanted to tackle their powder room, and already had a beautiful new vanity selected, so we were able to design the rest of the space around it. Our favorite touch was the new accent tile installed from floor to ceiling behind the vanity adding a touch of texture and a clear focal point to the space. Little changes like replacing all of their door hardware, removing the popcorn ceiling, painting the walls, and updating the wet bar by painting the cabinets and installing a new quartz counter went a long way towards making this home a perfect fit for our clients
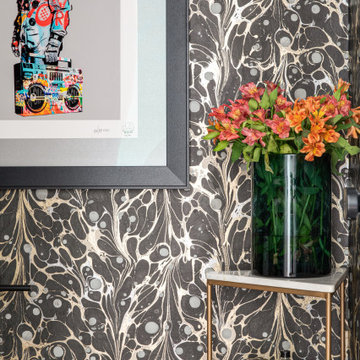
This small space is bold and ready to entertain. With a fun wallpaper and pops of fun colors this powder is a reflection of the entire space, but turned up a few notches.
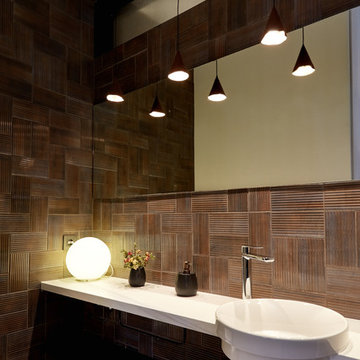
Fotografía de Carla Capdevila
Mittelgroße Moderne Gästetoilette mit offenen Schränken, Toilette mit Aufsatzspülkasten, braunen Fliesen, brauner Wandfarbe, Betonboden, Einbauwaschbecken, grauem Boden und weißer Waschtischplatte in Madrid
Mittelgroße Moderne Gästetoilette mit offenen Schränken, Toilette mit Aufsatzspülkasten, braunen Fliesen, brauner Wandfarbe, Betonboden, Einbauwaschbecken, grauem Boden und weißer Waschtischplatte in Madrid
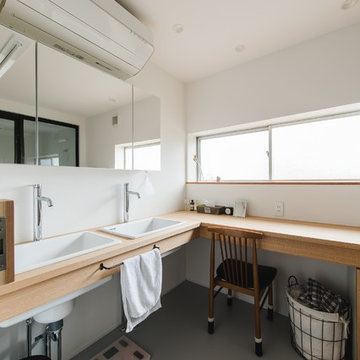
Geräumige Asiatische Gästetoilette mit weißer Wandfarbe, Einbauwaschbecken, Waschtisch aus Holz, grauem Boden, brauner Waschtischplatte, offenen Schränken, beigen Schränken und Betonboden in Sonstige
Gästetoilette mit offenen Schränken und Einbauwaschbecken Ideen und Design
5