Gästetoilette mit Quarzwerkstein-Waschtisch und Deckengestaltungen Ideen und Design
Suche verfeinern:
Budget
Sortieren nach:Heute beliebt
21 – 40 von 165 Fotos
1 von 3

Große Klassische Gästetoilette mit profilierten Schrankfronten, beigen Schränken, Wandtoilette mit Spülkasten, weißen Fliesen, Marmorfliesen, weißer Wandfarbe, Marmorboden, Aufsatzwaschbecken, Quarzwerkstein-Waschtisch, weißem Boden, weißer Waschtischplatte, eingebautem Waschtisch, gewölbter Decke und Tapetenwänden in Phoenix

The original shiplap ceiling was kept in the powder room as it offers a nice contrast to the white walls and fixtures. Floating shelves above the toilet were installed to match shiplap. The vanity cabinet's blue paint match mirror the client had and the pattern of the concrete tile flooring.

Full Lake Home Renovation
Geräumige Klassische Gästetoilette mit Schrankfronten mit vertiefter Füllung, braunen Schränken, Wandtoilette mit Spülkasten, grauer Wandfarbe, Mosaik-Bodenfliesen, Sockelwaschbecken, Quarzwerkstein-Waschtisch, weißem Boden, grauer Waschtischplatte, eingebautem Waschtisch, Holzdecke und Wandpaneelen in Milwaukee
Geräumige Klassische Gästetoilette mit Schrankfronten mit vertiefter Füllung, braunen Schränken, Wandtoilette mit Spülkasten, grauer Wandfarbe, Mosaik-Bodenfliesen, Sockelwaschbecken, Quarzwerkstein-Waschtisch, weißem Boden, grauer Waschtischplatte, eingebautem Waschtisch, Holzdecke und Wandpaneelen in Milwaukee

Maritime Gästetoilette mit hellen Holzschränken, grauer Wandfarbe, Einbauwaschbecken, Quarzwerkstein-Waschtisch, beigem Boden, Schrankfronten im Shaker-Stil, Wandtoilette mit Spülkasten, grauer Waschtischplatte, freistehendem Waschtisch, Holzdielendecke und vertäfelten Wänden in Grand Rapids

Kleine Landhaus Gästetoilette mit verzierten Schränken, Schränken im Used-Look, Toilette mit Aufsatzspülkasten, beigen Fliesen, Porzellanfliesen, beiger Wandfarbe, Unterbauwaschbecken, Quarzwerkstein-Waschtisch, weißer Waschtischplatte, freistehendem Waschtisch, Holzdielendecke und Wandpaneelen in San Francisco
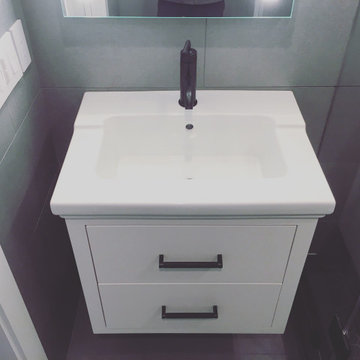
Bringing new life to this 1970’s condo with a clean lined modern mountain aesthetic.
Tearing out the existing walls in this condo left us with a blank slate and the ability to create an open and inviting living environment. Our client wanted a clean easy living vibe to help take them away from their everyday big city living. The new design has three bedrooms, one being a first floor master suite with steam shower, a large mud/gear room and plenty of space to entertain acres guests.

Klassische Gästetoilette mit weißen Schränken, schwarz-weißen Fliesen, schwarzer Wandfarbe, Porzellan-Bodenfliesen, Quarzwerkstein-Waschtisch, schwarzem Boden, weißer Waschtischplatte, freistehendem Waschtisch, Kassettendecke und Tapetenwänden in New York

Kleine Klassische Gästetoilette mit Schrankfronten im Shaker-Stil, weißen Schränken, Unterbauwaschbecken, Quarzwerkstein-Waschtisch, weißer Waschtischplatte, eingebautem Waschtisch, Tapetendecke und vertäfelten Wänden in Kolumbus

This project was not only full of many bathrooms but also many different aesthetics. The goals were fourfold, create a new master suite, update the basement bath, add a new powder bath and my favorite, make them all completely different aesthetics.
Primary Bath-This was originally a small 60SF full bath sandwiched in between closets and walls of built-in cabinetry that blossomed into a 130SF, five-piece primary suite. This room was to be focused on a transitional aesthetic that would be adorned with Calcutta gold marble, gold fixtures and matte black geometric tile arrangements.
Powder Bath-A new addition to the home leans more on the traditional side of the transitional movement using moody blues and greens accented with brass. A fun play was the asymmetry of the 3-light sconce brings the aesthetic more to the modern side of transitional. My favorite element in the space, however, is the green, pink black and white deco tile on the floor whose colors are reflected in the details of the Australian wallpaper.
Hall Bath-Looking to touch on the home's 70's roots, we went for a mid-mod fresh update. Black Calcutta floors, linear-stacked porcelain tile, mixed woods and strong black and white accents. The green tile may be the star but the matte white ribbed tiles in the shower and behind the vanity are the true unsung heroes.

Light and Airy shiplap bathroom was the dream for this hard working couple. The goal was to totally re-create a space that was both beautiful, that made sense functionally and a place to remind the clients of their vacation time. A peaceful oasis. We knew we wanted to use tile that looks like shiplap. A cost effective way to create a timeless look. By cladding the entire tub shower wall it really looks more like real shiplap planked walls.
The center point of the room is the new window and two new rustic beams. Centered in the beams is the rustic chandelier.
Design by Signature Designs Kitchen Bath
Contractor ADR Design & Remodel
Photos by Gail Owens

Kleine Moderne Gästetoilette mit grauen Schränken, Toilette mit Aufsatzspülkasten, grauen Fliesen, weißer Wandfarbe, Unterbauwaschbecken, Quarzwerkstein-Waschtisch, beigem Boden, grüner Waschtischplatte, schwebendem Waschtisch und freigelegten Dachbalken in Sacramento

Mittelgroße Klassische Gästetoilette mit flächenbündigen Schrankfronten, weißen Schränken, Wandtoilette mit Spülkasten, bunten Wänden, Porzellan-Bodenfliesen, Quarzwerkstein-Waschtisch, grauem Boden, weißer Waschtischplatte, schwebendem Waschtisch, Deckengestaltungen und Tapetenwänden in Las Vegas
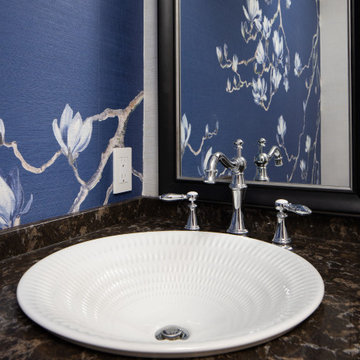
Closeup of beautiful textured vessel sink with widespread faucet in a brown, gold and off-white quartz countertop.
Classic toile (a printed design depicting a scene) was inspiration for the large print blue floral wallpaper that is thoughtfully placed for impact when the powder room door is open to the hallway.

A beige powder room with beautiful multi light pendant and floating vanity
Photo by Ashley Avila Photography
Mittelgroße Klassische Gästetoilette mit verzierten Schränken, beigen Schränken, Toilette mit Aufsatzspülkasten, Marmorboden, Aufsatzwaschbecken, Quarzwerkstein-Waschtisch, grauem Boden, weißer Waschtischplatte, schwebendem Waschtisch und gewölbter Decke in Grand Rapids
Mittelgroße Klassische Gästetoilette mit verzierten Schränken, beigen Schränken, Toilette mit Aufsatzspülkasten, Marmorboden, Aufsatzwaschbecken, Quarzwerkstein-Waschtisch, grauem Boden, weißer Waschtischplatte, schwebendem Waschtisch und gewölbter Decke in Grand Rapids

After the second fallout of the Delta Variant amidst the COVID-19 Pandemic in mid 2021, our team working from home, and our client in quarantine, SDA Architects conceived Japandi Home.
The initial brief for the renovation of this pool house was for its interior to have an "immediate sense of serenity" that roused the feeling of being peaceful. Influenced by loneliness and angst during quarantine, SDA Architects explored themes of escapism and empathy which led to a “Japandi” style concept design – the nexus between “Scandinavian functionality” and “Japanese rustic minimalism” to invoke feelings of “art, nature and simplicity.” This merging of styles forms the perfect amalgamation of both function and form, centred on clean lines, bright spaces and light colours.
Grounded by its emotional weight, poetic lyricism, and relaxed atmosphere; Japandi Home aesthetics focus on simplicity, natural elements, and comfort; minimalism that is both aesthetically pleasing yet highly functional.
Japandi Home places special emphasis on sustainability through use of raw furnishings and a rejection of the one-time-use culture we have embraced for numerous decades. A plethora of natural materials, muted colours, clean lines and minimal, yet-well-curated furnishings have been employed to showcase beautiful craftsmanship – quality handmade pieces over quantitative throwaway items.
A neutral colour palette compliments the soft and hard furnishings within, allowing the timeless pieces to breath and speak for themselves. These calming, tranquil and peaceful colours have been chosen so when accent colours are incorporated, they are done so in a meaningful yet subtle way. Japandi home isn’t sparse – it’s intentional.
The integrated storage throughout – from the kitchen, to dining buffet, linen cupboard, window seat, entertainment unit, bed ensemble and walk-in wardrobe are key to reducing clutter and maintaining the zen-like sense of calm created by these clean lines and open spaces.
The Scandinavian concept of “hygge” refers to the idea that ones home is your cosy sanctuary. Similarly, this ideology has been fused with the Japanese notion of “wabi-sabi”; the idea that there is beauty in imperfection. Hence, the marriage of these design styles is both founded on minimalism and comfort; easy-going yet sophisticated. Conversely, whilst Japanese styles can be considered “sleek” and Scandinavian, “rustic”, the richness of the Japanese neutral colour palette aids in preventing the stark, crisp palette of Scandinavian styles from feeling cold and clinical.
Japandi Home’s introspective essence can ultimately be considered quite timely for the pandemic and was the quintessential lockdown project our team needed.
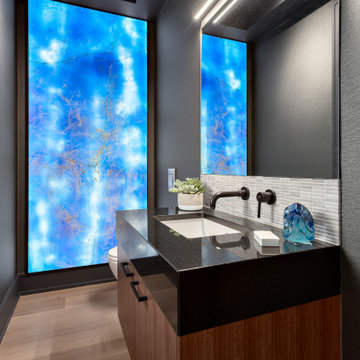
Kleine Maritime Gästetoilette mit flächenbündigen Schrankfronten, dunklen Holzschränken, Toilette mit Aufsatzspülkasten, schwarzer Wandfarbe, braunem Holzboden, Unterbauwaschbecken, Quarzwerkstein-Waschtisch, schwarzer Waschtischplatte, schwebendem Waschtisch und Kassettendecke in Vancouver
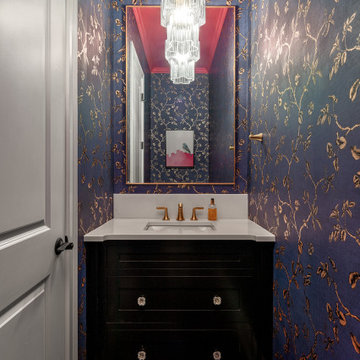
Powder room remodel included removing original builder grade materials and installing new sophisticated & elegant finishes resulting in a gem and showpiece of this home.
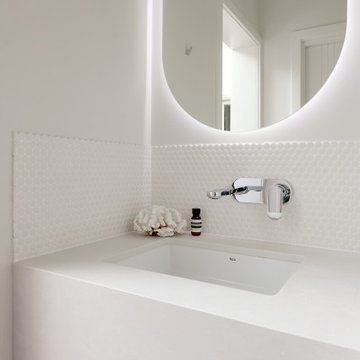
A little extra...
A sneaky powder room nook was built into the rear of the kitchen for guests....this one doesn't even need a door it's that cute!
Kleine Moderne Gästetoilette mit weißen Schränken, dunklem Holzboden, braunem Boden, Deckengestaltungen, unterschiedlichen Schrankstilen, weißen Fliesen, Mosaikfliesen, weißer Wandfarbe, Unterbauwaschbecken, Quarzwerkstein-Waschtisch, weißer Waschtischplatte und schwebendem Waschtisch in Perth
Kleine Moderne Gästetoilette mit weißen Schränken, dunklem Holzboden, braunem Boden, Deckengestaltungen, unterschiedlichen Schrankstilen, weißen Fliesen, Mosaikfliesen, weißer Wandfarbe, Unterbauwaschbecken, Quarzwerkstein-Waschtisch, weißer Waschtischplatte und schwebendem Waschtisch in Perth

In the powder bathroom, the lipstick red cabinet floats within this rustic Hollywood glam inspired space. Wood floor material was designed to go up the wall for an emphasis on height. This space oozes a luxurious feeling with its smooth black snakeskin print feature wall and elegant chandelier.
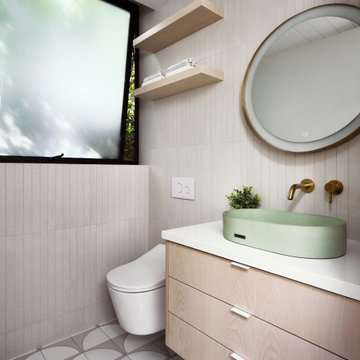
Very pale pastel coloration is introduced to add interest to the mix.
Mittelgroße Moderne Gästetoilette mit flächenbündigen Schrankfronten, hellen Holzschränken, Toilette mit Aufsatzspülkasten, beigen Fliesen, Porzellanfliesen, weißer Wandfarbe, Porzellan-Bodenfliesen, Aufsatzwaschbecken, Quarzwerkstein-Waschtisch, buntem Boden, weißer Waschtischplatte, eingebautem Waschtisch und gewölbter Decke in San Francisco
Mittelgroße Moderne Gästetoilette mit flächenbündigen Schrankfronten, hellen Holzschränken, Toilette mit Aufsatzspülkasten, beigen Fliesen, Porzellanfliesen, weißer Wandfarbe, Porzellan-Bodenfliesen, Aufsatzwaschbecken, Quarzwerkstein-Waschtisch, buntem Boden, weißer Waschtischplatte, eingebautem Waschtisch und gewölbter Decke in San Francisco
Gästetoilette mit Quarzwerkstein-Waschtisch und Deckengestaltungen Ideen und Design
2