Gästetoilette mit Schränken im Used-Look Ideen und Design
Suche verfeinern:
Budget
Sortieren nach:Heute beliebt
161 – 180 von 590 Fotos
1 von 2
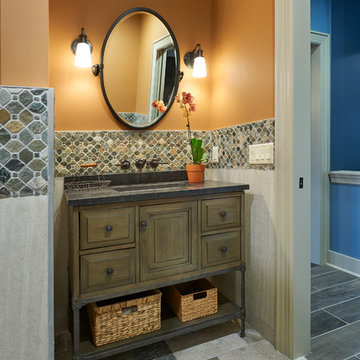
David & Jonathan Sloane
Klassische Gästetoilette mit Schränken im Used-Look, beigen Fliesen, Schieferboden, Granit-Waschbecken/Waschtisch, buntem Boden und grauer Waschtischplatte in New York
Klassische Gästetoilette mit Schränken im Used-Look, beigen Fliesen, Schieferboden, Granit-Waschbecken/Waschtisch, buntem Boden und grauer Waschtischplatte in New York
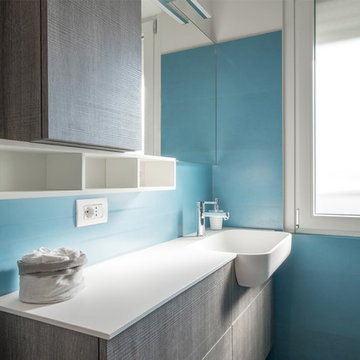
ph by Emiliano Vincenti
Kleine Maritime Gästetoilette mit flächenbündigen Schrankfronten, Einbauwaschbecken, Schränken im Used-Look, Wandtoilette mit Spülkasten, Porzellanfliesen, weißer Wandfarbe, weißer Waschtischplatte, Betonboden, grauem Boden, blauen Fliesen und Mineralwerkstoff-Waschtisch in Rom
Kleine Maritime Gästetoilette mit flächenbündigen Schrankfronten, Einbauwaschbecken, Schränken im Used-Look, Wandtoilette mit Spülkasten, Porzellanfliesen, weißer Wandfarbe, weißer Waschtischplatte, Betonboden, grauem Boden, blauen Fliesen und Mineralwerkstoff-Waschtisch in Rom
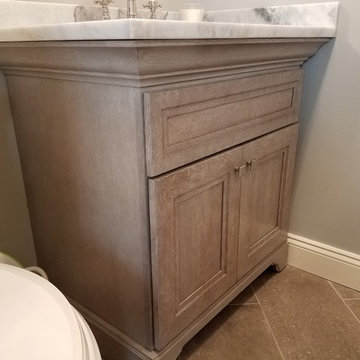
Kleine Klassische Gästetoilette mit Schrankfronten mit vertiefter Füllung, Schränken im Used-Look, Toilette mit Aufsatzspülkasten, grauer Wandfarbe, Laminat, Unterbauwaschbecken, Marmor-Waschbecken/Waschtisch und grauem Boden in New York
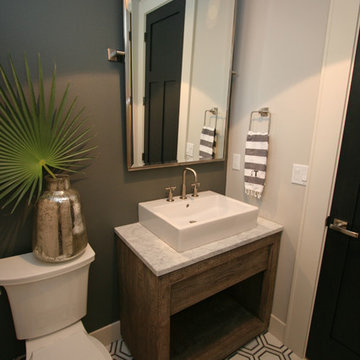
Mittelgroße Klassische Gästetoilette mit verzierten Schränken, Schränken im Used-Look, Wandtoilette mit Spülkasten, grauer Wandfarbe, Marmorboden, Aufsatzwaschbecken, Marmor-Waschbecken/Waschtisch und weißem Boden in Seattle
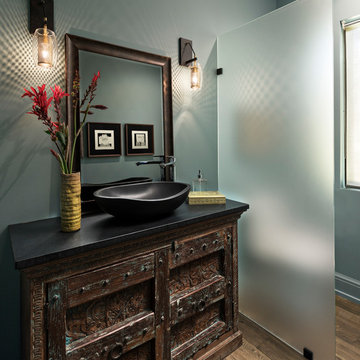
Moderne Gästetoilette mit verzierten Schränken, Schränken im Used-Look, dunklem Holzboden, Aufsatzwaschbecken und schwarzer Waschtischplatte in Detroit
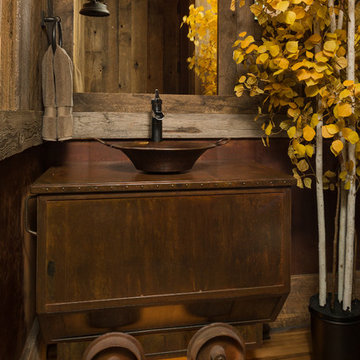
Scott Griggs Photography
Kleine Urige Gästetoilette mit brauner Wandfarbe, Aufsatzwaschbecken, braunem Boden, brauner Waschtischplatte, verzierten Schränken, Schränken im Used-Look und dunklem Holzboden in Sonstige
Kleine Urige Gästetoilette mit brauner Wandfarbe, Aufsatzwaschbecken, braunem Boden, brauner Waschtischplatte, verzierten Schränken, Schränken im Used-Look und dunklem Holzboden in Sonstige
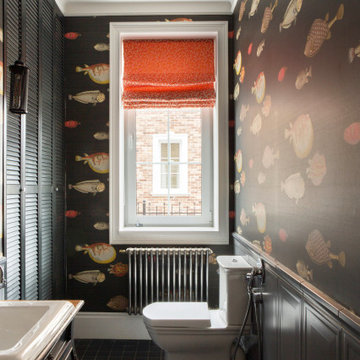
Klassische Gästetoilette mit Wandtoilette mit Spülkasten, Einbauwaschbecken, schwarzem Boden, Schränken im Used-Look, bunten Wänden, vertäfelten Wänden und Tapetenwänden in Moskau
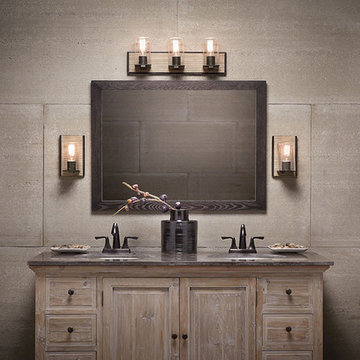
Mittelgroße Urige Gästetoilette mit verzierten Schränken, Schränken im Used-Look, beigen Fliesen, Zementfliesen, beiger Wandfarbe, Unterbauwaschbecken und Granit-Waschbecken/Waschtisch in Chicago
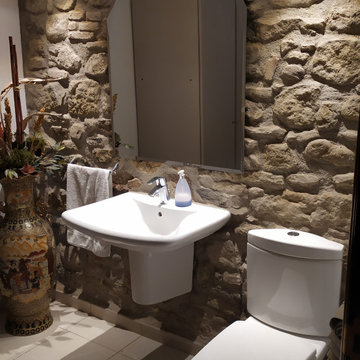
Creación de un baño rústico. Aprovechando la antigüedad de la casa se restauró la piedra original de la pared, y aportándole un baño lumínico que la convierte en la protagonista del espacio. La decoración se completo con un jarrón, un carrito con los productos de baño y un armario en color piedra también. Los espejos ayudan a reflejar los detalles característicos del baño. Con respecto a las instalaciones, al ser un sótano se conecto el desagüe utilizando una bomba sanitrit.
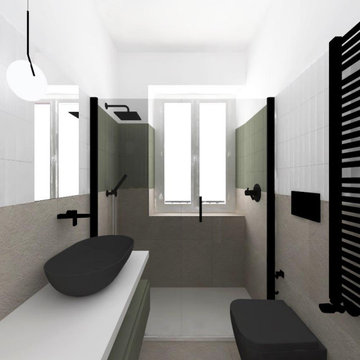
Kleine Moderne Gästetoilette mit flächenbündigen Schrankfronten, Schränken im Used-Look, Wandtoilette, grünen Fliesen, Porzellanfliesen, weißer Wandfarbe, Porzellan-Bodenfliesen, Aufsatzwaschbecken, Mineralwerkstoff-Waschtisch, beigem Boden, weißer Waschtischplatte und schwebendem Waschtisch in Mailand
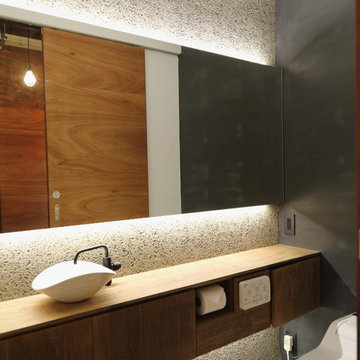
築40年S造リノベーション店舗 photo by S.Yamano
Asiatische Gästetoilette mit flächenbündigen Schrankfronten, Schränken im Used-Look, grauer Wandfarbe, Aufsatzwaschbecken und weißem Boden in Sonstige
Asiatische Gästetoilette mit flächenbündigen Schrankfronten, Schränken im Used-Look, grauer Wandfarbe, Aufsatzwaschbecken und weißem Boden in Sonstige
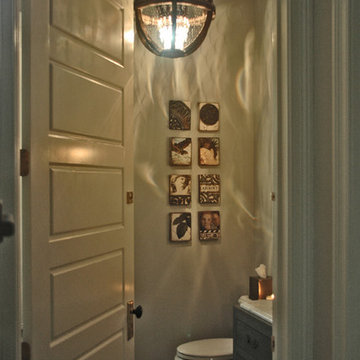
This powder room has the most dramatic shadows we've ever seen! The crystal in the chandelier combined with the wire mesh creates an ever-changing feel to this room. The gorgeous custom furniture vanity could qualify as a work of art. The vacant sign on the door lock is an incredibly clever touch!
Meyer Design
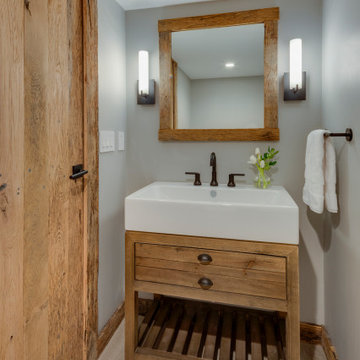
TEAM
Architect: LDa Architecture & Interiors
Interior Design: LDa Architecture & Interiors
Builder: Kistler & Knapp Builders, Inc.
Photographer: Greg Premru Photography
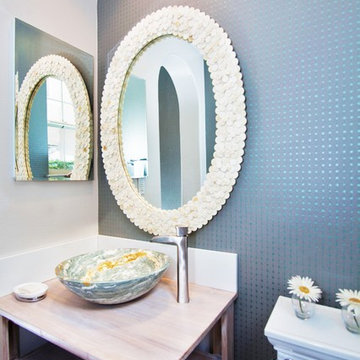
Mittelgroße Maritime Gästetoilette mit verzierten Schränken, Schränken im Used-Look, Aufsatzwaschbecken, Waschtisch aus Holz, braunem Holzboden, Wandtoilette mit Spülkasten, braunem Boden, beiger Waschtischplatte und grauer Wandfarbe in Orange County
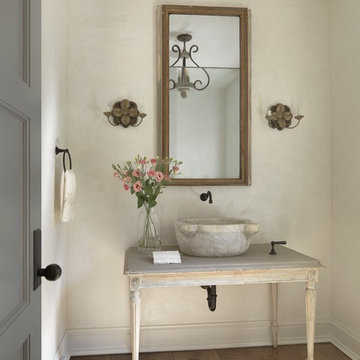
Shabby-Look Gästetoilette mit verzierten Schränken, Schränken im Used-Look, beiger Wandfarbe, hellem Holzboden, Aufsatzwaschbecken und grauer Waschtischplatte in Sonstige
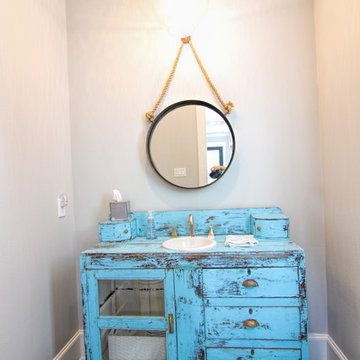
Kleine Shabby-Look Gästetoilette mit Schränken im Used-Look, grauer Wandfarbe, dunklem Holzboden, Einbauwaschbecken und Waschtisch aus Holz in Houston

This 1964 Preston Hollow home was in the perfect location and had great bones but was not perfect for this family that likes to entertain. They wanted to open up their kitchen up to the den and entry as much as possible, as it was small and completely closed off. They needed significant wine storage and they did want a bar area but not where it was currently located. They also needed a place to stage food and drinks outside of the kitchen. There was a formal living room that was not necessary and a formal dining room that they could take or leave. Those spaces were opened up, the previous formal dining became their new home office, which was previously in the master suite. The master suite was completely reconfigured, removing the old office, and giving them a larger closet and beautiful master bathroom. The game room, which was converted from the garage years ago, was updated, as well as the bathroom, that used to be the pool bath. The closet space in that room was redesigned, adding new built-ins, and giving us more space for a larger laundry room and an additional mudroom that is now accessible from both the game room and the kitchen! They desperately needed a pool bath that was easily accessible from the backyard, without having to walk through the game room, which they had to previously use. We reconfigured their living room, adding a full bathroom that is now accessible from the backyard, fixing that problem. We did a complete overhaul to their downstairs, giving them the house they had dreamt of!
As far as the exterior is concerned, they wanted better curb appeal and a more inviting front entry. We changed the front door, and the walkway to the house that was previously slippery when wet and gave them a more open, yet sophisticated entry when you walk in. We created an outdoor space in their backyard that they will never want to leave! The back porch was extended, built a full masonry fireplace that is surrounded by a wonderful seating area, including a double hanging porch swing. The outdoor kitchen has everything they need, including tons of countertop space for entertaining, and they still have space for a large outdoor dining table. The wood-paneled ceiling and the mix-matched pavers add a great and unique design element to this beautiful outdoor living space. Scapes Incorporated did a fabulous job with their backyard landscaping, making it a perfect daily escape. They even decided to add turf to their entire backyard, keeping minimal maintenance for this busy family. The functionality this family now has in their home gives the true meaning to Living Better Starts Here™.
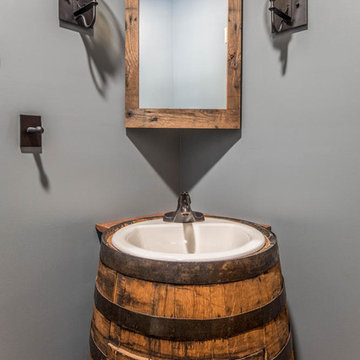
Mittelgroße Urige Gästetoilette mit verzierten Schränken, Schränken im Used-Look, grauer Wandfarbe, Einbauwaschbecken, Waschtisch aus Holz und brauner Waschtischplatte in Sonstige
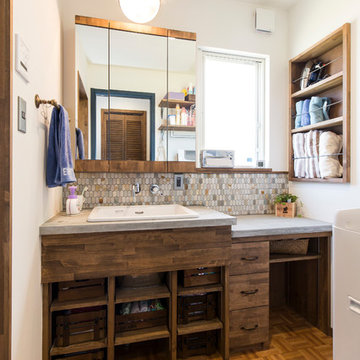
Moderne Gästetoilette mit flächenbündigen Schrankfronten, Schränken im Used-Look, weißer Wandfarbe, braunem Holzboden und braunem Boden in Sonstige
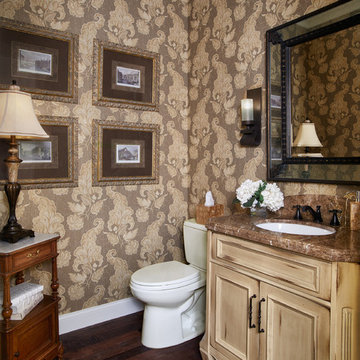
Klassische Gästetoilette mit Schrankfronten mit vertiefter Füllung, Wandtoilette mit Spülkasten, brauner Wandfarbe, dunklem Holzboden, Unterbauwaschbecken, Schränken im Used-Look und braunem Boden in Denver
Gästetoilette mit Schränken im Used-Look Ideen und Design
9