Gästetoilette mit Schränken im Used-Look und Wandtoilette mit Spülkasten Ideen und Design
Suche verfeinern:
Budget
Sortieren nach:Heute beliebt
21 – 40 von 183 Fotos
1 von 3
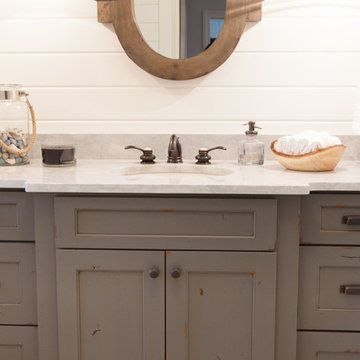
This 1930's Barrington Hills farmhouse was in need of some TLC when it was purchased by this southern family of five who planned to make it their new home. The renovation taken on by Advance Design Studio's designer Scott Christensen and master carpenter Justin Davis included a custom porch, custom built in cabinetry in the living room and children's bedrooms, 2 children's on-suite baths, a guest powder room, a fabulous new master bath with custom closet and makeup area, a new upstairs laundry room, a workout basement, a mud room, new flooring and custom wainscot stairs with planked walls and ceilings throughout the home.
The home's original mechanicals were in dire need of updating, so HVAC, plumbing and electrical were all replaced with newer materials and equipment. A dramatic change to the exterior took place with the addition of a quaint standing seam metal roofed farmhouse porch perfect for sipping lemonade on a lazy hot summer day.
In addition to the changes to the home, a guest house on the property underwent a major transformation as well. Newly outfitted with updated gas and electric, a new stacking washer/dryer space was created along with an updated bath complete with a glass enclosed shower, something the bath did not previously have. A beautiful kitchenette with ample cabinetry space, refrigeration and a sink was transformed as well to provide all the comforts of home for guests visiting at the classic cottage retreat.
The biggest design challenge was to keep in line with the charm the old home possessed, all the while giving the family all the convenience and efficiency of modern functioning amenities. One of the most interesting uses of material was the porcelain "wood-looking" tile used in all the baths and most of the home's common areas. All the efficiency of porcelain tile, with the nostalgic look and feel of worn and weathered hardwood floors. The home’s casual entry has an 8" rustic antique barn wood look porcelain tile in a rich brown to create a warm and welcoming first impression.
Painted distressed cabinetry in muted shades of gray/green was used in the powder room to bring out the rustic feel of the space which was accentuated with wood planked walls and ceilings. Fresh white painted shaker cabinetry was used throughout the rest of the rooms, accentuated by bright chrome fixtures and muted pastel tones to create a calm and relaxing feeling throughout the home.
Custom cabinetry was designed and built by Advance Design specifically for a large 70” TV in the living room, for each of the children’s bedroom’s built in storage, custom closets, and book shelves, and for a mudroom fit with custom niches for each family member by name.
The ample master bath was fitted with double vanity areas in white. A generous shower with a bench features classic white subway tiles and light blue/green glass accents, as well as a large free standing soaking tub nestled under a window with double sconces to dim while relaxing in a luxurious bath. A custom classic white bookcase for plush towels greets you as you enter the sanctuary bath.
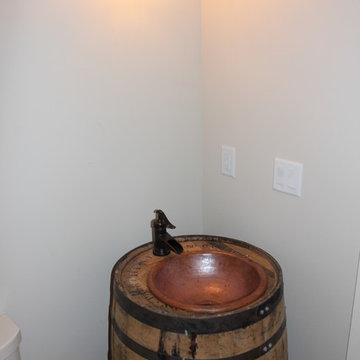
This is the half bath just off the wine room. We used an old whiskey barrel from High West Distillery in Park City to hold the hammered copper sink.
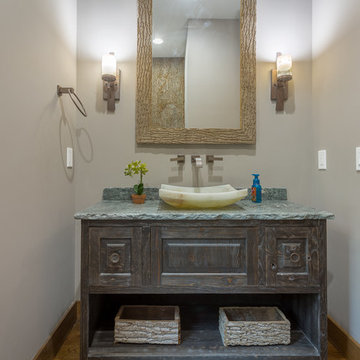
Photography by Bernard Russo
Mittelgroße Rustikale Gästetoilette mit Aufsatzwaschbecken, verzierten Schränken, Wandtoilette mit Spülkasten, grauer Wandfarbe, braunem Holzboden, Schränken im Used-Look und braunem Boden in Charlotte
Mittelgroße Rustikale Gästetoilette mit Aufsatzwaschbecken, verzierten Schränken, Wandtoilette mit Spülkasten, grauer Wandfarbe, braunem Holzboden, Schränken im Used-Look und braunem Boden in Charlotte
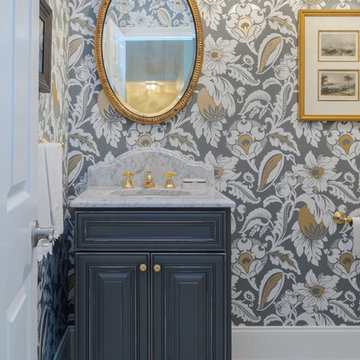
This traditional powder room design brings a touch of glamor to the home. The distressed finish vanity cabinet is topped with a Carrara countertop, and accented with polished brass hardware and faucets. This is complemented by the wallpaper color scheme and the classic marble tile floor design. These elements come together to create a one-of-a-kind space for guests to freshen up.
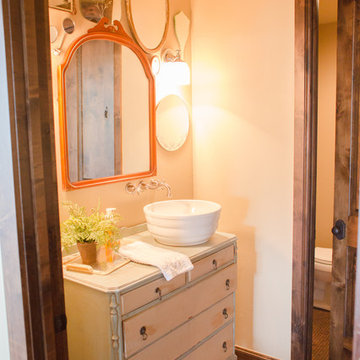
Design assistance, Joie de Vie Interiors
Brent Cornman construction
Kleine Stilmix Gästetoilette mit flächenbündigen Schrankfronten, braunen Fliesen, Schränken im Used-Look, Wandtoilette mit Spülkasten, beiger Wandfarbe, Mosaik-Bodenfliesen und Aufsatzwaschbecken in Oklahoma City
Kleine Stilmix Gästetoilette mit flächenbündigen Schrankfronten, braunen Fliesen, Schränken im Used-Look, Wandtoilette mit Spülkasten, beiger Wandfarbe, Mosaik-Bodenfliesen und Aufsatzwaschbecken in Oklahoma City
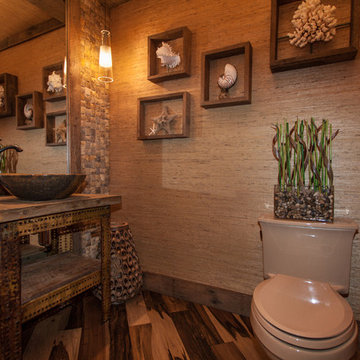
Kleine Gästetoilette mit Aufsatzwaschbecken, offenen Schränken, Waschtisch aus Holz, farbigen Fliesen, beigen Fliesen, beiger Wandfarbe, braunem Holzboden, Schränken im Used-Look, Wandtoilette mit Spülkasten, Steinfliesen, braunem Boden und brauner Waschtischplatte in Orange County
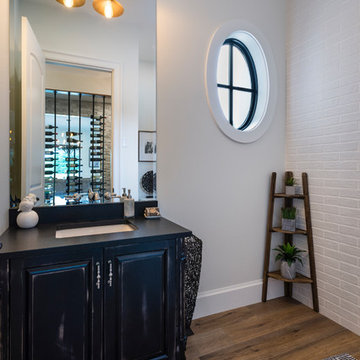
This "Palatial Villa" is an architectural statement, amidst a sprawling country setting. An elegant, modern revival of the Spanish Tudor style, the high-contrast white stucco and black details pop against the natural backdrop.
Round and segmental arches lend an air of European antiquity, and fenestrations are placed providently, to capture picturesque views for the occupants. Massive glass sliding doors and modern high-performance, low-e windows, bathe the interior with natural light and at the same time increase efficiency, with the highest-rated air-leakage and water-penetration resistance.
Inside, the lofty ceilings, rustic beam detailing, and wide-open floor-plan inspire a vast feel. Patterned repetition of dark wood and iron elements unify the interior design, creating a dynamic contrast with the white, plaster faux-finish walls.
A high-efficiency furnace, heat pump, heated floors, and Control 4 automated environmental controls ensure occupant comfort and safety. The kitchen, wine cellar, and adjoining great room flow naturally into an outdoor entertainment area. A private gym and his-and-hers offices round out a long list of luxury amenities.
With thoughtful design and the highest quality craftsmanship in every detail, Palatial Villa stands out as a gleaming jewel, set amongst charming countryside environs.
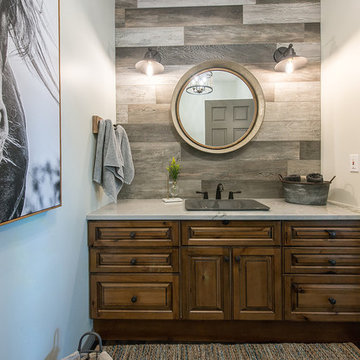
After Photos
Mittelgroße Rustikale Gästetoilette mit profilierten Schrankfronten, Schränken im Used-Look, Wandtoilette mit Spülkasten, farbigen Fliesen, Keramikfliesen, weißer Wandfarbe, braunem Holzboden, Einbauwaschbecken, Quarzit-Waschtisch, grauem Boden und weißer Waschtischplatte in Calgary
Mittelgroße Rustikale Gästetoilette mit profilierten Schrankfronten, Schränken im Used-Look, Wandtoilette mit Spülkasten, farbigen Fliesen, Keramikfliesen, weißer Wandfarbe, braunem Holzboden, Einbauwaschbecken, Quarzit-Waschtisch, grauem Boden und weißer Waschtischplatte in Calgary
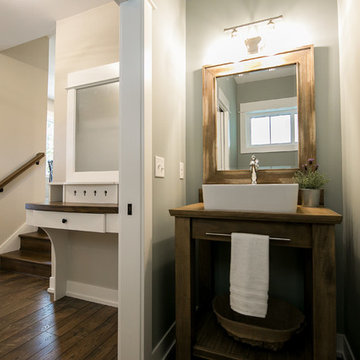
This home is full of clean lines, soft whites and grey, & lots of built-in pieces. Large entry area with message center, dual closets, custom bench with hooks and cubbies to keep organized. Living room fireplace with shiplap, custom mantel and cabinets, and white brick.
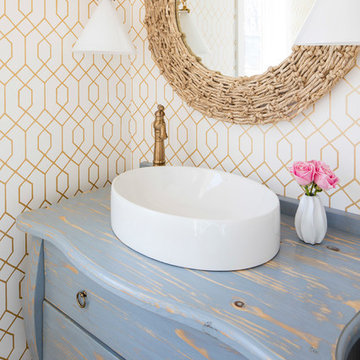
Martha O’Hara Interiors, Interior Design and Photo Styling | City Homes, Builder | Troy Thies, Photography | Please Note: All “related,” “similar,” and “sponsored” products tagged or listed by Houzz are not actual products pictured. They have not been approved by Martha O’Hara Interiors nor any of the professionals credited. For info about our work: design@oharainteriors.com
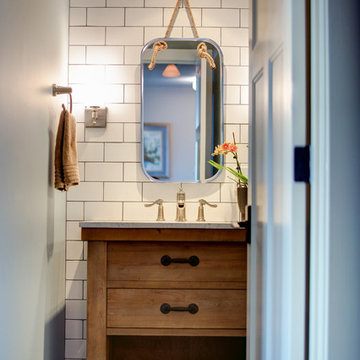
Photographer: Inua Blevins - Juneau, AK
Kleine Maritime Gästetoilette mit Unterbauwaschbecken, verzierten Schränken, Schränken im Used-Look, Wandtoilette mit Spülkasten, weißen Fliesen, Porzellan-Bodenfliesen und Metrofliesen in Sonstige
Kleine Maritime Gästetoilette mit Unterbauwaschbecken, verzierten Schränken, Schränken im Used-Look, Wandtoilette mit Spülkasten, weißen Fliesen, Porzellan-Bodenfliesen und Metrofliesen in Sonstige
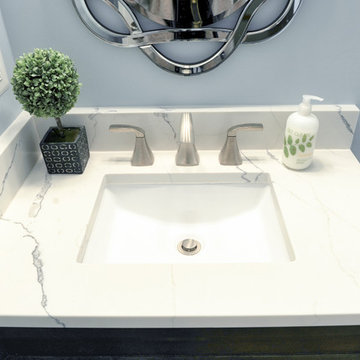
Astri Wee
Kleine Klassische Gästetoilette mit Kassettenfronten, Schränken im Used-Look, Wandtoilette mit Spülkasten, blauer Wandfarbe, hellem Holzboden, Unterbauwaschbecken, Quarzit-Waschtisch, braunem Boden und weißer Waschtischplatte in Washington, D.C.
Kleine Klassische Gästetoilette mit Kassettenfronten, Schränken im Used-Look, Wandtoilette mit Spülkasten, blauer Wandfarbe, hellem Holzboden, Unterbauwaschbecken, Quarzit-Waschtisch, braunem Boden und weißer Waschtischplatte in Washington, D.C.
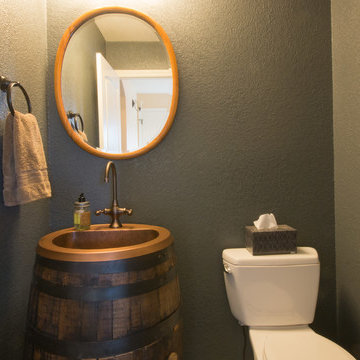
Such a cute powder room with a wine barrel vanity and copper sink.
All photos in this album by Waves End Services, LLC
Architect: 308 llc
Kleine Klassische Gästetoilette mit Einbauwaschbecken, Schränken im Used-Look, Kupfer-Waschbecken/Waschtisch, Wandtoilette mit Spülkasten und grauer Wandfarbe in Denver
Kleine Klassische Gästetoilette mit Einbauwaschbecken, Schränken im Used-Look, Kupfer-Waschbecken/Waschtisch, Wandtoilette mit Spülkasten und grauer Wandfarbe in Denver
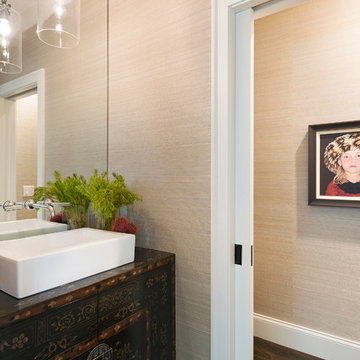
Martha O'Hara Interiors, Interior Design & Photo Styling | Elevation Homes, Builder | Peterssen/Keller, Architect | Spacecrafting, Photography | Please Note: All “related,” “similar,” and “sponsored” products tagged or listed by Houzz are not actual products pictured. They have not been approved by Martha O’Hara Interiors nor any of the professionals credited. For information about our work, please contact design@oharainteriors.com.
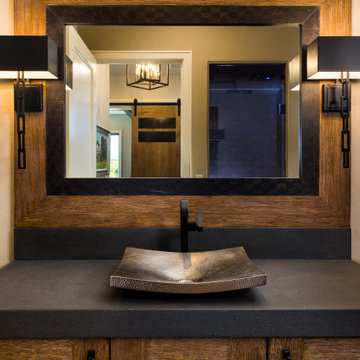
Looking into the home's powder room you see yet another texture-- rustic, wire-wheeled cabinet and mirror surround with a tile inset around the mirror. In the mirror you can see the steam shower that is also incorporated into the powder.
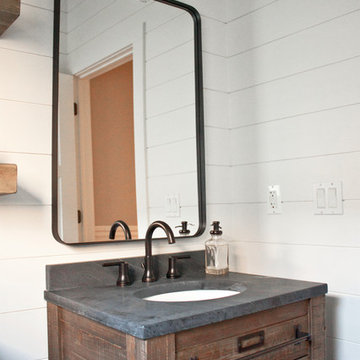
Kleine Industrial Gästetoilette mit Schränken im Used-Look, Wandtoilette mit Spülkasten, Keramikboden, Unterbauwaschbecken, Speckstein-Waschbecken/Waschtisch, grauem Boden und weißer Wandfarbe
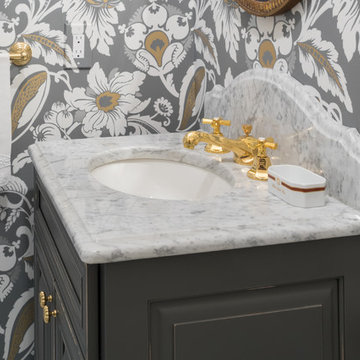
This traditional powder room design brings a touch of glamor to the home. The distressed finish vanity cabinet is topped with a Carrara countertop, and accented with polished brass hardware and faucets. This is complemented by the wallpaper color scheme and the classic marble tile floor design. These elements come together to create a one-of-a-kind space for guests to freshen up.
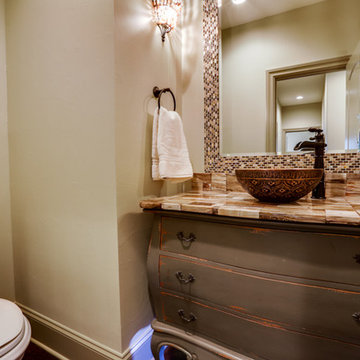
Kleine Klassische Gästetoilette mit verzierten Schränken, Schränken im Used-Look, Wandtoilette mit Spülkasten, beigen Fliesen, braunen Fliesen, weißen Fliesen, Mosaikfliesen, beiger Wandfarbe, dunklem Holzboden, Aufsatzwaschbecken, Granit-Waschbecken/Waschtisch und braunem Boden in Portland
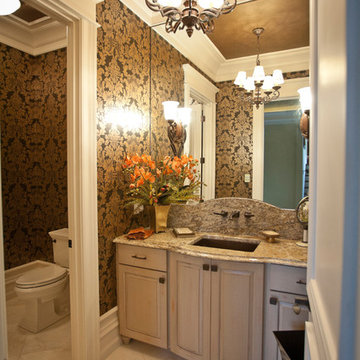
Powder Room
Geräumige Klassische Gästetoilette mit Unterbauwaschbecken, profilierten Schrankfronten, Granit-Waschbecken/Waschtisch, Marmorboden, Wandtoilette mit Spülkasten und Schränken im Used-Look in Cincinnati
Geräumige Klassische Gästetoilette mit Unterbauwaschbecken, profilierten Schrankfronten, Granit-Waschbecken/Waschtisch, Marmorboden, Wandtoilette mit Spülkasten und Schränken im Used-Look in Cincinnati
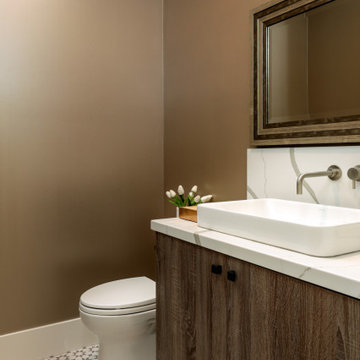
Kleine Moderne Gästetoilette mit flächenbündigen Schrankfronten, Schränken im Used-Look, Wandtoilette mit Spülkasten, bunten Wänden, Keramikboden, Aufsatzwaschbecken, Quarzwerkstein-Waschtisch, braunem Boden, grauer Waschtischplatte und schwebendem Waschtisch in San Francisco
Gästetoilette mit Schränken im Used-Look und Wandtoilette mit Spülkasten Ideen und Design
2