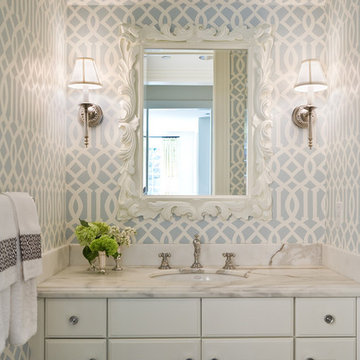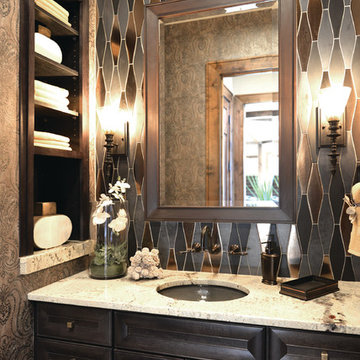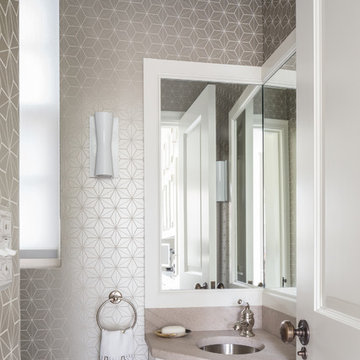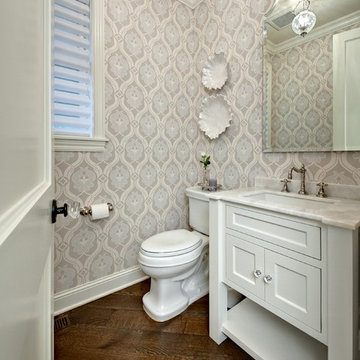Gästetoilette mit Schrankfronten mit vertiefter Füllung und Unterbauwaschbecken Ideen und Design
Suche verfeinern:
Budget
Sortieren nach:Heute beliebt
1 – 20 von 1.248 Fotos
1 von 3

Klassische Gästetoilette mit Schrankfronten mit vertiefter Füllung, grauen Schränken, weißer Wandfarbe, Unterbauwaschbecken, weißer Waschtischplatte, eingebautem Waschtisch und Tapetenwänden in Houston

Kleine Gästetoilette mit Schrankfronten mit vertiefter Füllung, hellen Holzschränken, Wandtoilette mit Spülkasten, Marmorboden, Unterbauwaschbecken, Marmor-Waschbecken/Waschtisch, blauem Boden, weißer Waschtischplatte und eingebautem Waschtisch in Salt Lake City

Klassische Gästetoilette mit Unterbauwaschbecken, Schrankfronten mit vertiefter Füllung, weißen Schränken, Marmor-Waschbecken/Waschtisch und weißer Waschtischplatte in Seattle

After purchasing this Sunnyvale home several years ago, it was finally time to create the home of their dreams for this young family. With a wholly reimagined floorplan and primary suite addition, this home now serves as headquarters for this busy family.
The wall between the kitchen, dining, and family room was removed, allowing for an open concept plan, perfect for when kids are playing in the family room, doing homework at the dining table, or when the family is cooking. The new kitchen features tons of storage, a wet bar, and a large island. The family room conceals a small office and features custom built-ins, which allows visibility from the front entry through to the backyard without sacrificing any separation of space.
The primary suite addition is spacious and feels luxurious. The bathroom hosts a large shower, freestanding soaking tub, and a double vanity with plenty of storage. The kid's bathrooms are playful while still being guests to use. Blues, greens, and neutral tones are featured throughout the home, creating a consistent color story. Playful, calm, and cheerful tones are in each defining area, making this the perfect family house.

Soft blue tones make a statement in the new powder room.
Mittelgroße Klassische Gästetoilette mit Schrankfronten mit vertiefter Füllung, blauen Schränken, Wandtoilette mit Spülkasten, blauer Wandfarbe, Unterbauwaschbecken, Quarzit-Waschtisch und weißer Waschtischplatte in Minneapolis
Mittelgroße Klassische Gästetoilette mit Schrankfronten mit vertiefter Füllung, blauen Schränken, Wandtoilette mit Spülkasten, blauer Wandfarbe, Unterbauwaschbecken, Quarzit-Waschtisch und weißer Waschtischplatte in Minneapolis

Kleine Klassische Gästetoilette mit weißen Schränken, Toilette mit Aufsatzspülkasten, bunten Wänden, dunklem Holzboden, Unterbauwaschbecken, Marmor-Waschbecken/Waschtisch, braunem Boden, Schrankfronten mit vertiefter Füllung und weißer Waschtischplatte in Los Angeles

Our clients called us wanting to not only update their master bathroom but to specifically make it more functional. She had just had knee surgery, so taking a shower wasn’t easy. They wanted to remove the tub and enlarge the shower, as much as possible, and add a bench. She really wanted a seated makeup vanity area, too. They wanted to replace all vanity cabinets making them one height, and possibly add tower storage. With the current layout, they felt that there were too many doors, so we discussed possibly using a barn door to the bedroom.
We removed the large oval bathtub and expanded the shower, with an added bench. She got her seated makeup vanity and it’s placed between the shower and the window, right where she wanted it by the natural light. A tilting oval mirror sits above the makeup vanity flanked with Pottery Barn “Hayden” brushed nickel vanity lights. A lit swing arm makeup mirror was installed, making for a perfect makeup vanity! New taller Shiloh “Eclipse” bathroom cabinets painted in Polar with Slate highlights were installed (all at one height), with Kohler “Caxton” square double sinks. Two large beautiful mirrors are hung above each sink, again, flanked with Pottery Barn “Hayden” brushed nickel vanity lights on either side. Beautiful Quartzmasters Polished Calacutta Borghini countertops were installed on both vanities, as well as the shower bench top and shower wall cap.
Carrara Valentino basketweave mosaic marble tiles was installed on the shower floor and the back of the niches, while Heirloom Clay 3x9 tile was installed on the shower walls. A Delta Shower System was installed with both a hand held shower and a rainshower. The linen closet that used to have a standard door opening into the middle of the bathroom is now storage cabinets, with the classic Restoration Hardware “Campaign” pulls on the drawers and doors. A beautiful Birch forest gray 6”x 36” floor tile, laid in a random offset pattern was installed for an updated look on the floor. New glass paneled doors were installed to the closet and the water closet, matching the barn door. A gorgeous Shades of Light 20” “Pyramid Crystals” chandelier was hung in the center of the bathroom to top it all off!
The bedroom was painted a soothing Magnetic Gray and a classic updated Capital Lighting “Harlow” Chandelier was hung for an updated look.
We were able to meet all of our clients needs by removing the tub, enlarging the shower, installing the seated makeup vanity, by the natural light, right were she wanted it and by installing a beautiful barn door between the bathroom from the bedroom! Not only is it beautiful, but it’s more functional for them now and they love it!
Design/Remodel by Hatfield Builders & Remodelers | Photography by Versatile Imaging

TEAM
Architect: LDa Architecture & Interiors
Builder: Old Grove Partners, LLC.
Landscape Architect: LeBlanc Jones Landscape Architects
Photographer: Greg Premru Photography

Jeff Herr
Klassische Gästetoilette mit Schrankfronten mit vertiefter Füllung, grüner Wandfarbe, Unterbauwaschbecken, weißen Schränken und beiger Waschtischplatte in Atlanta
Klassische Gästetoilette mit Schrankfronten mit vertiefter Füllung, grüner Wandfarbe, Unterbauwaschbecken, weißen Schränken und beiger Waschtischplatte in Atlanta

Troy Theis Photography
Kleine Klassische Gästetoilette mit Schrankfronten mit vertiefter Füllung, weißen Schränken, Unterbauwaschbecken, grauer Waschtischplatte, weißer Wandfarbe und Granit-Waschbecken/Waschtisch in Minneapolis
Kleine Klassische Gästetoilette mit Schrankfronten mit vertiefter Füllung, weißen Schränken, Unterbauwaschbecken, grauer Waschtischplatte, weißer Wandfarbe und Granit-Waschbecken/Waschtisch in Minneapolis

Wow! Pop of modern art in this traditional home! Coral color lacquered sink vanity compliments the home's original Sherle Wagner gilded greek key sink. What a treasure to be able to reuse this treasure of a sink! Lucite and gold play a supporting role to this amazing wallpaper! Powder Room favorite! Photographer Misha Hettie. Wallpaper is 'Arty' from Pierre Frey. Find details and sources for this bath in this feature story linked here: https://www.houzz.com/ideabooks/90312718/list/colorful-confetti-wallpaper-makes-for-a-cheerful-powder-room

Mittelgroße Rustikale Gästetoilette mit Schrankfronten mit vertiefter Füllung, weißen Schränken, Wandtoilette mit Spülkasten, beiger Wandfarbe, dunklem Holzboden, Unterbauwaschbecken, Granit-Waschbecken/Waschtisch und braunem Boden in Oklahoma City

Klassische Gästetoilette mit Schrankfronten mit vertiefter Füllung, weißen Schränken, Wandtoilette mit Spülkasten, schwarzer Wandfarbe, Mosaik-Bodenfliesen, Unterbauwaschbecken, buntem Boden und grauer Waschtischplatte in Brisbane

Kate & Keith Photography
Kleine Klassische Gästetoilette mit grauen Schränken, bunten Wänden, braunem Holzboden, Unterbauwaschbecken, Wandtoilette mit Spülkasten und Schrankfronten mit vertiefter Füllung in Boston
Kleine Klassische Gästetoilette mit grauen Schränken, bunten Wänden, braunem Holzboden, Unterbauwaschbecken, Wandtoilette mit Spülkasten und Schrankfronten mit vertiefter Füllung in Boston

This remodel went from a tiny story-and-a-half Cape Cod, to a charming full two-story home. This lovely Powder Bath on the main level is done in Benjamin Moore Gossamer Blue 2123-40.
Space Plans, Building Design, Interior & Exterior Finishes by Anchor Builders. Photography by Alyssa Lee Photography.

Ken Vaughan - Vaughan Creative Media
Kleine Landhausstil Gästetoilette mit Unterbauwaschbecken, weißen Schränken, Marmor-Waschbecken/Waschtisch, Wandtoilette mit Spülkasten, grauer Wandfarbe, Marmorboden, Schrankfronten mit vertiefter Füllung, grauem Boden, weißer Waschtischplatte und weißen Fliesen in Dallas
Kleine Landhausstil Gästetoilette mit Unterbauwaschbecken, weißen Schränken, Marmor-Waschbecken/Waschtisch, Wandtoilette mit Spülkasten, grauer Wandfarbe, Marmorboden, Schrankfronten mit vertiefter Füllung, grauem Boden, weißer Waschtischplatte und weißen Fliesen in Dallas

Kleine Moderne Gästetoilette mit Unterbauwaschbecken, Schrankfronten mit vertiefter Füllung, dunklen Holzschränken, grauen Fliesen, bunten Wänden und weißer Waschtischplatte in Detroit

Evan Joseph Studios
Klassische Gästetoilette mit Unterbauwaschbecken, Schrankfronten mit vertiefter Füllung, weißen Schränken und beiger Waschtischplatte in New York
Klassische Gästetoilette mit Unterbauwaschbecken, Schrankfronten mit vertiefter Füllung, weißen Schränken und beiger Waschtischplatte in New York

Designed by Sarah Nardi of Elsie Interior | Photography by Susan Gilmore
Klassische Gästetoilette mit Unterbauwaschbecken, Schrankfronten mit vertiefter Füllung, schwarzen Schränken und weißer Waschtischplatte in Minneapolis
Klassische Gästetoilette mit Unterbauwaschbecken, Schrankfronten mit vertiefter Füllung, schwarzen Schränken und weißer Waschtischplatte in Minneapolis

Photo Credit: Mark Ehlen
Klassische Gästetoilette mit Unterbauwaschbecken, weißen Schränken und Schrankfronten mit vertiefter Füllung in Minneapolis
Klassische Gästetoilette mit Unterbauwaschbecken, weißen Schränken und Schrankfronten mit vertiefter Füllung in Minneapolis
Gästetoilette mit Schrankfronten mit vertiefter Füllung und Unterbauwaschbecken Ideen und Design
1