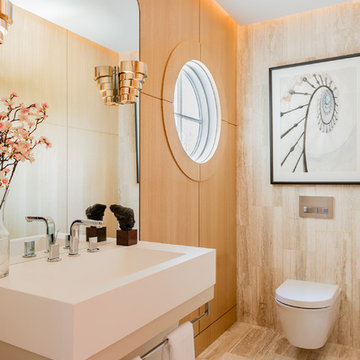Gästetoilette mit Steinplatten und Travertinfliesen Ideen und Design
Suche verfeinern:
Budget
Sortieren nach:Heute beliebt
41 – 60 von 415 Fotos
1 von 3
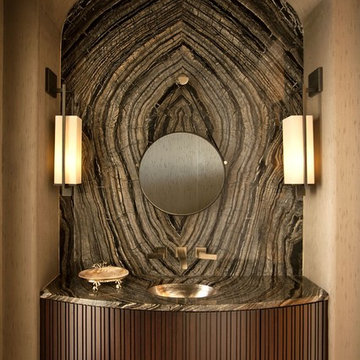
Große Klassische Gästetoilette mit Unterbauwaschbecken, dunklen Holzschränken, braunen Fliesen, Steinplatten, Toilette mit Aufsatzspülkasten, beiger Wandfarbe und dunklem Holzboden in Miami
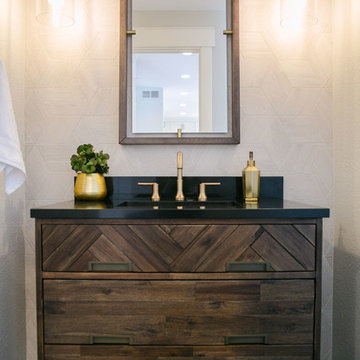
Our clients had just recently closed on their new house in Stapleton and were excited to transform it into their perfect forever home. They wanted to remodel the entire first floor to create a more open floor plan and develop a smoother flow through the house that better fit the needs of their family. The original layout consisted of several small rooms that just weren’t very functional, so we decided to remove the walls that were breaking up the space and restructure the first floor to create a wonderfully open feel.
After removing the existing walls, we rearranged their spaces to give them an office at the front of the house, a large living room, and a large dining room that connects seamlessly with the kitchen. We also wanted to center the foyer in the home and allow more light to travel through the first floor, so we replaced their existing doors with beautiful custom sliding doors to the back yard and a gorgeous walnut door with side lights to greet guests at the front of their home.
Living Room
Our clients wanted a living room that could accommodate an inviting sectional, a baby grand piano, and plenty of space for family game nights. So, we transformed what had been a small office and sitting room into a large open living room with custom wood columns. We wanted to avoid making the home feel too vast and monumental, so we designed custom beams and columns to define spaces and to make the house feel like a home. Aesthetically we wanted their home to be soft and inviting, so we utilized a neutral color palette with occasional accents of muted blues and greens.
Dining Room
Our clients were also looking for a large dining room that was open to the rest of the home and perfect for big family gatherings. So, we removed what had been a small family room and eat-in dining area to create a spacious dining room with a fireplace and bar. We added custom cabinetry to the bar area with open shelving for displaying and designed a custom surround for their fireplace that ties in with the wood work we designed for their living room. We brought in the tones and materiality from the kitchen to unite the spaces and added a mixed metal light fixture to bring the space together
Kitchen
We wanted the kitchen to be a real show stopper and carry through the calm muted tones we were utilizing throughout their home. We reoriented the kitchen to allow for a big beautiful custom island and to give us the opportunity for a focal wall with cooktop and range hood. Their custom island was perfectly complimented with a dramatic quartz counter top and oversized pendants making it the real center of their home. Since they enter the kitchen first when coming from their detached garage, we included a small mud-room area right by the back door to catch everyone’s coats and shoes as they come in. We also created a new walk-in pantry with plenty of open storage and a fun chalkboard door for writing notes, recipes, and grocery lists.
Office
We transformed the original dining room into a handsome office at the front of the house. We designed custom walnut built-ins to house all of their books, and added glass french doors to give them a bit of privacy without making the space too closed off. We painted the room a deep muted blue to create a glimpse of rich color through the french doors
Powder Room
The powder room is a wonderful play on textures. We used a neutral palette with contrasting tones to create dramatic moments in this little space with accents of brushed gold.
Master Bathroom
The existing master bathroom had an awkward layout and outdated finishes, so we redesigned the space to create a clean layout with a dream worthy shower. We continued to use neutral tones that tie in with the rest of the home, but had fun playing with tile textures and patterns to create an eye-catching vanity. The wood-look tile planks along the floor provide a soft backdrop for their new free-standing bathtub and contrast beautifully with the deep ash finish on the cabinetry.
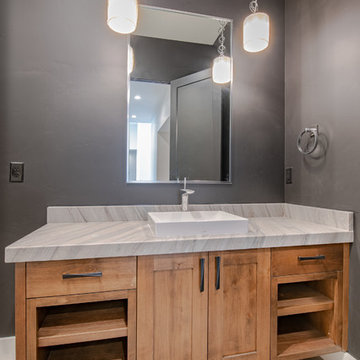
Große Landhaus Gästetoilette mit flächenbündigen Schrankfronten, hellbraunen Holzschränken, Wandtoilette mit Spülkasten, schwarzen Fliesen, Steinplatten, schwarzer Wandfarbe, Betonboden, Aufsatzwaschbecken, Quarzit-Waschtisch, grauem Boden und beiger Waschtischplatte in Salt Lake City

Klassische Gästetoilette mit Kassettenfronten, weißen Schränken, beigen Fliesen, Travertinfliesen, beiger Wandfarbe, braunem Holzboden, Unterbauwaschbecken, Marmor-Waschbecken/Waschtisch, braunem Boden, beiger Waschtischplatte, freistehendem Waschtisch und Wandpaneelen in Calgary

Kleine Country Gästetoilette mit verzierten Schränken, grünen Schränken, Wandtoilette mit Spülkasten, beigen Fliesen, Steinplatten, grüner Wandfarbe, Porzellan-Bodenfliesen, Aufsatzwaschbecken, Granit-Waschbecken/Waschtisch und beigem Boden in St. Louis

Traditionally, a powder room in a house, also known as a half bath or guest bath, is a small bathroom that typically contains only a toilet and a sink, but no shower or bathtub. It is typically located on the first floor of a home, near a common area such as a living room or dining room. It serves as a convenient space for guests to use. Despite its small size, a powder room can still make a big impact in terms of design and style.
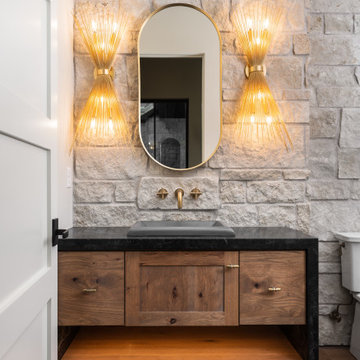
Cottonwood | Dimensional is a classic and clean cut natural stone with warm undertones. Our Dimensional Collection highlights a uniform pattern of specific sizes, cut tops and bottoms, and natural ends.

Work performed as Project Manager at Landry Design Group, Photography by Erhard Pfeiffer.
Mittelgroße Moderne Gästetoilette mit flächenbündigen Schrankfronten, hellbraunen Holzschränken, beigen Fliesen, Steinplatten, bunten Wänden, Bambusparkett, Aufsatzwaschbecken, Onyx-Waschbecken/Waschtisch und beigem Boden in Tampa
Mittelgroße Moderne Gästetoilette mit flächenbündigen Schrankfronten, hellbraunen Holzschränken, beigen Fliesen, Steinplatten, bunten Wänden, Bambusparkett, Aufsatzwaschbecken, Onyx-Waschbecken/Waschtisch und beigem Boden in Tampa

Powder Room includes heavy timber barnwood vanity, porcelain wall, and mirror-mounted faucet - Architect: HAUS | Architecture For Modern Lifestyles with Joe Trojanowski Architect PC - General Contractor: Illinois Designers & Builders - Photography: HAUS
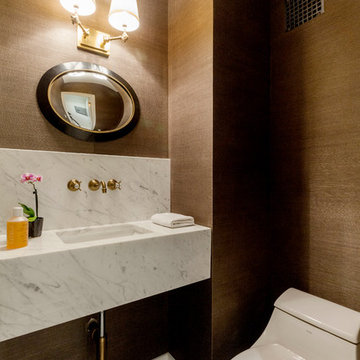
Mittelgroße Moderne Gästetoilette mit Toilette mit Aufsatzspülkasten, weißen Fliesen, Steinplatten, brauner Wandfarbe, Porzellan-Bodenfliesen, Unterbauwaschbecken, Marmor-Waschbecken/Waschtisch, grauem Boden und weißer Waschtischplatte in New York
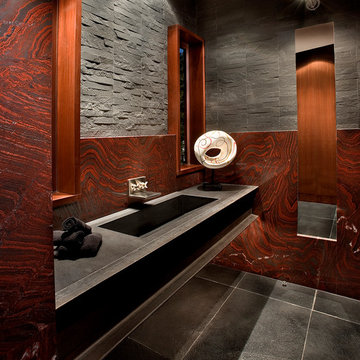
Anita Lang - IMI Design - Scottsdale, AZ
Große Moderne Gästetoilette mit schwarzen Fliesen, Steinplatten, roter Wandfarbe, Einbauwaschbecken und grauem Boden in Sacramento
Große Moderne Gästetoilette mit schwarzen Fliesen, Steinplatten, roter Wandfarbe, Einbauwaschbecken und grauem Boden in Sacramento

After gutting this bathroom, we created an updated look with details such as crown molding, built-in shelving, new vanity and contemporary lighting. Jeff Kaufman Photography
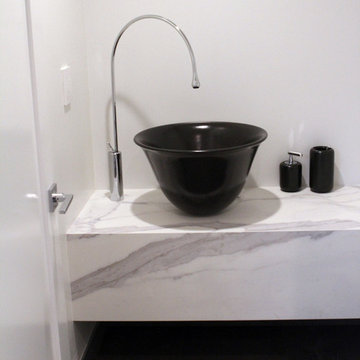
Black ceramic vessel sink.
Photo Credit:Tom Horyn
Kleine Moderne Gästetoilette mit weißen Fliesen, Steinplatten, weißer Wandfarbe, Schieferboden, Aufsatzwaschbecken, Marmor-Waschbecken/Waschtisch, grauem Boden und grauer Waschtischplatte in San Francisco
Kleine Moderne Gästetoilette mit weißen Fliesen, Steinplatten, weißer Wandfarbe, Schieferboden, Aufsatzwaschbecken, Marmor-Waschbecken/Waschtisch, grauem Boden und grauer Waschtischplatte in San Francisco
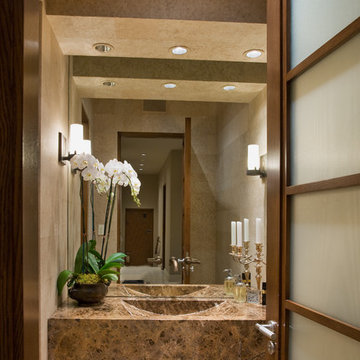
Powder Room - Remodel
Photo by Robert Hansen
Mittelgroße Moderne Gästetoilette mit flächenbündigen Schrankfronten, beigen Schränken, beigen Fliesen, Travertinfliesen, beiger Wandfarbe, Travertin, Trogwaschbecken, Granit-Waschbecken/Waschtisch und beigem Boden in Orange County
Mittelgroße Moderne Gästetoilette mit flächenbündigen Schrankfronten, beigen Schränken, beigen Fliesen, Travertinfliesen, beiger Wandfarbe, Travertin, Trogwaschbecken, Granit-Waschbecken/Waschtisch und beigem Boden in Orange County

Urige Gästetoilette mit offenen Schränken, hellen Holzschränken, Steinplatten, hellem Holzboden, Aufsatzwaschbecken, Waschtisch aus Holz, freistehendem Waschtisch und Tapetenwänden in Sonstige
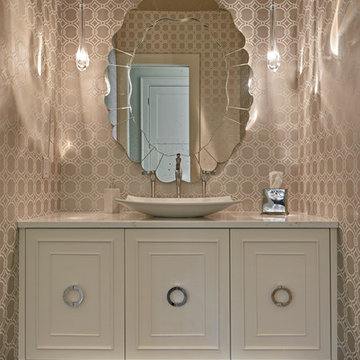
Dale Lang NW ARCHITECTURAL PHOTOGRAPHY
Mittelgroße Klassische Gästetoilette mit Kassettenfronten, weißen Schränken, Steinplatten, beiger Wandfarbe, Aufsatzwaschbecken, Marmor-Waschbecken/Waschtisch, Wandtoilette und dunklem Holzboden in Phoenix
Mittelgroße Klassische Gästetoilette mit Kassettenfronten, weißen Schränken, Steinplatten, beiger Wandfarbe, Aufsatzwaschbecken, Marmor-Waschbecken/Waschtisch, Wandtoilette und dunklem Holzboden in Phoenix
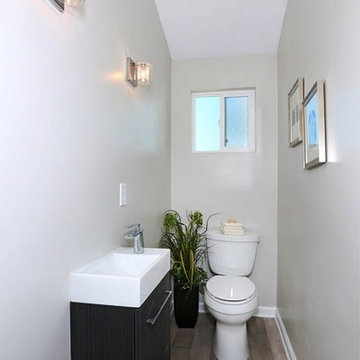
SURTERRE PROPERTIES
Kleine Maritime Gästetoilette mit flächenbündigen Schrankfronten, schwarzen Schränken, Toilette mit Aufsatzspülkasten, weißen Fliesen, Steinplatten, grauer Wandfarbe, dunklem Holzboden, Einbauwaschbecken und Mineralwerkstoff-Waschtisch in Orange County
Kleine Maritime Gästetoilette mit flächenbündigen Schrankfronten, schwarzen Schränken, Toilette mit Aufsatzspülkasten, weißen Fliesen, Steinplatten, grauer Wandfarbe, dunklem Holzboden, Einbauwaschbecken und Mineralwerkstoff-Waschtisch in Orange County

Alex Tarajano Photography
Mittelgroße Moderne Gästetoilette mit Wandtoilette, grauen Fliesen, Steinplatten, grauer Wandfarbe, Marmorboden, Aufsatzwaschbecken, Waschtisch aus Holz, weißem Boden und brauner Waschtischplatte in Miami
Mittelgroße Moderne Gästetoilette mit Wandtoilette, grauen Fliesen, Steinplatten, grauer Wandfarbe, Marmorboden, Aufsatzwaschbecken, Waschtisch aus Holz, weißem Boden und brauner Waschtischplatte in Miami
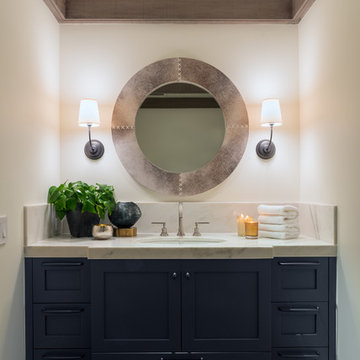
Joe Burull
Kleine Landhaus Gästetoilette mit Schrankfronten im Shaker-Stil, blauen Schränken, Steinplatten, weißer Wandfarbe, dunklem Holzboden, Unterbauwaschbecken und Marmor-Waschbecken/Waschtisch in San Francisco
Kleine Landhaus Gästetoilette mit Schrankfronten im Shaker-Stil, blauen Schränken, Steinplatten, weißer Wandfarbe, dunklem Holzboden, Unterbauwaschbecken und Marmor-Waschbecken/Waschtisch in San Francisco
Gästetoilette mit Steinplatten und Travertinfliesen Ideen und Design
3
