Gästetoilette mit Steinplatten und Travertinfliesen Ideen und Design
Suche verfeinern:
Budget
Sortieren nach:Heute beliebt
61 – 80 von 415 Fotos
1 von 3
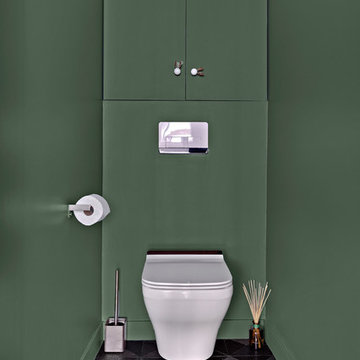
Kleine Moderne Gästetoilette mit Kassettenfronten, grünen Schränken, Wandtoilette, Steinplatten und grauem Boden in Paris
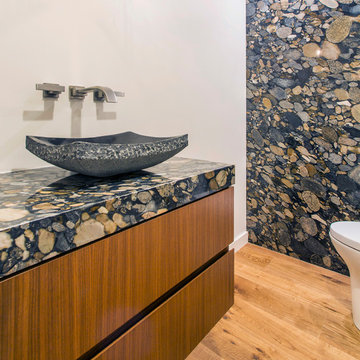
This Powder Room features a wall fully covered in a stone slab with the same material being used on the vanity and a hand carved stone vessel sink.
Mittelgroße Moderne Gästetoilette mit flächenbündigen Schrankfronten, hellbraunen Holzschränken, farbigen Fliesen, Steinplatten, weißer Wandfarbe, braunem Holzboden, Aufsatzwaschbecken, Granit-Waschbecken/Waschtisch, braunem Boden und bunter Waschtischplatte in San Diego
Mittelgroße Moderne Gästetoilette mit flächenbündigen Schrankfronten, hellbraunen Holzschränken, farbigen Fliesen, Steinplatten, weißer Wandfarbe, braunem Holzboden, Aufsatzwaschbecken, Granit-Waschbecken/Waschtisch, braunem Boden und bunter Waschtischplatte in San Diego

Linda Oyama Bryan, photographer
Formal Powder Room with grey stained, raised panel, furniture style vanity and calcutta marble countertop. Chiara tumbled limestone tile floor in Versailles pattern.
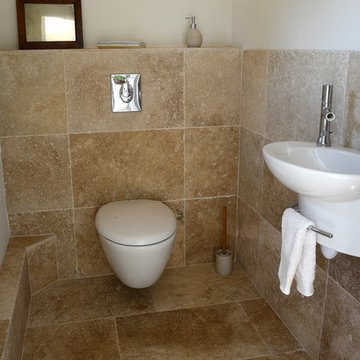
Didier Gemignani.
Mittelgroße Stilmix Gästetoilette mit Wandtoilette, beigen Fliesen, Travertinfliesen, weißer Wandfarbe, Travertin, Wandwaschbecken, Travertin-Waschtisch, beigem Boden und weißer Waschtischplatte in Marseille
Mittelgroße Stilmix Gästetoilette mit Wandtoilette, beigen Fliesen, Travertinfliesen, weißer Wandfarbe, Travertin, Wandwaschbecken, Travertin-Waschtisch, beigem Boden und weißer Waschtischplatte in Marseille

Modern powder room, with travertine slabs and wooden panels in the walls.
Kleine Gästetoilette mit flächenbündigen Schrankfronten, hellen Holzschränken, Toilette mit Aufsatzspülkasten, braunen Fliesen, Travertinfliesen, weißer Wandfarbe, Travertin, Aufsatzwaschbecken, Travertin-Waschtisch, braunem Boden, brauner Waschtischplatte und schwebendem Waschtisch in Boston
Kleine Gästetoilette mit flächenbündigen Schrankfronten, hellen Holzschränken, Toilette mit Aufsatzspülkasten, braunen Fliesen, Travertinfliesen, weißer Wandfarbe, Travertin, Aufsatzwaschbecken, Travertin-Waschtisch, braunem Boden, brauner Waschtischplatte und schwebendem Waschtisch in Boston

Фотограф: Шангина Ольга
Стиль: Яна Яхина и Полина Рожкова
- Встроенная мебель @vereshchagin_a_v
- Шторы @beresneva_nata
- Паркет @pavel_4ee
- Свет @svet24.ru
- Мебель в детских @artosobinka и @24_7magazin
- Ковры @amikovry
- Кровать @isonberry
- Декор @designboom.ru , @enere.it , @tkano.ru
- Живопись @evgeniya___drozdova
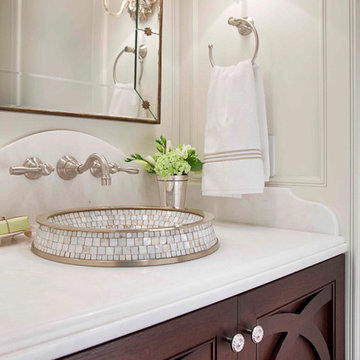
Mittelgroße Klassische Gästetoilette mit verzierten Schränken, braunen Schränken, weißen Fliesen, Steinplatten, weißer Wandfarbe, Aufsatzwaschbecken und Marmor-Waschbecken/Waschtisch in San Diego

Современный санузел в деревянном доме в стиле минимализм. Akhunov Architects / Дизайн интерьера в Перми и не только.
Kleine Nordische Gästetoilette mit flächenbündigen Schrankfronten, grauen Schränken, Wandtoilette, grauen Fliesen, Steinplatten, grauer Wandfarbe, Porzellan-Bodenfliesen, Wandwaschbecken, Granit-Waschbecken/Waschtisch und grauem Boden in Sonstige
Kleine Nordische Gästetoilette mit flächenbündigen Schrankfronten, grauen Schränken, Wandtoilette, grauen Fliesen, Steinplatten, grauer Wandfarbe, Porzellan-Bodenfliesen, Wandwaschbecken, Granit-Waschbecken/Waschtisch und grauem Boden in Sonstige
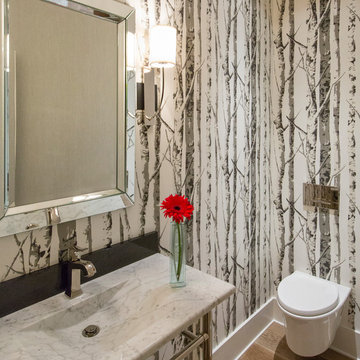
A creative spin on a half bathroom meant to feel outdoors, yet contemporary.
Klassische Gästetoilette mit Wandtoilette, schwarz-weißen Fliesen, Steinplatten, schwarzer Wandfarbe, hellem Holzboden, integriertem Waschbecken, Marmor-Waschbecken/Waschtisch und beigem Boden in Denver
Klassische Gästetoilette mit Wandtoilette, schwarz-weißen Fliesen, Steinplatten, schwarzer Wandfarbe, hellem Holzboden, integriertem Waschbecken, Marmor-Waschbecken/Waschtisch und beigem Boden in Denver
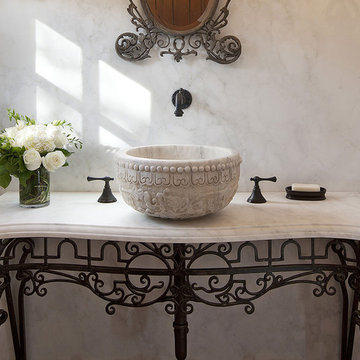
Image by 'Ancient Surfaces'
Product name: Foothill Antique Stone Powder room sink.
Contacts: (212) 461-0245
Email: Sales@ancientsurfaces.com
Website: www.AncientSurfaces.com
Designer: Amanda Masters
Those are the crème de la crème of ancient marble and stone sinks. Their composition, textures and subject are unique. If you want to own a fine sink that is both functional and art historic for your master bath, powder or kitchen look no further.
Those sinks would have been a badge of honor in any grand architect or master designer's house. The likes of Wallace Neff, Addison Mizner or Michael Taylor would have designed an entire room or even a house around them...

Jane Beiles
Mittelgroße Klassische Gästetoilette mit weißen Schränken, Marmor-Waschbecken/Waschtisch, grauen Fliesen, Steinplatten, Porzellan-Bodenfliesen, Kassettenfronten, weißer Wandfarbe, grauem Boden und grauer Waschtischplatte in New York
Mittelgroße Klassische Gästetoilette mit weißen Schränken, Marmor-Waschbecken/Waschtisch, grauen Fliesen, Steinplatten, Porzellan-Bodenfliesen, Kassettenfronten, weißer Wandfarbe, grauem Boden und grauer Waschtischplatte in New York
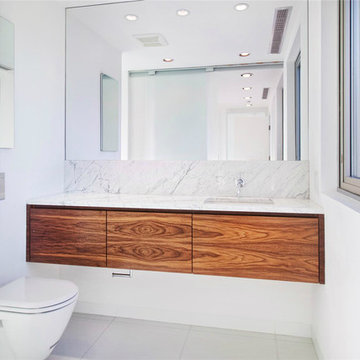
Kleine Moderne Gästetoilette mit flächenbündigen Schrankfronten, hellbraunen Holzschränken, Wandtoilette, weißen Fliesen, Steinplatten, weißer Wandfarbe, Keramikboden, Unterbauwaschbecken, Marmor-Waschbecken/Waschtisch und weißem Boden in New York

Mike Schwartz
Kleine Moderne Gästetoilette mit dunklen Holzschränken, farbigen Fliesen, bunten Wänden, Unterbauwaschbecken, offenen Schränken, Steinplatten, Marmor-Waschbecken/Waschtisch und beiger Waschtischplatte in Chicago
Kleine Moderne Gästetoilette mit dunklen Holzschränken, farbigen Fliesen, bunten Wänden, Unterbauwaschbecken, offenen Schränken, Steinplatten, Marmor-Waschbecken/Waschtisch und beiger Waschtischplatte in Chicago
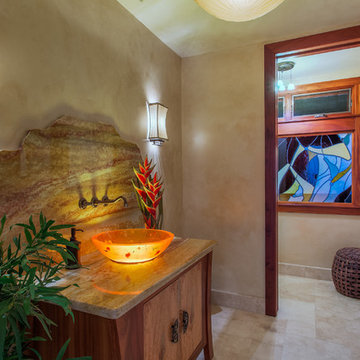
Custom Roy Lambrecht designed Koa & Mango cabinet with counter top and free form backsplash made of granite, Artist crafted amber sink with under lighting, Artist designed & crafted stained glass window made from European blown glass and Custom glazed wall treatment by artist Deb Thompson
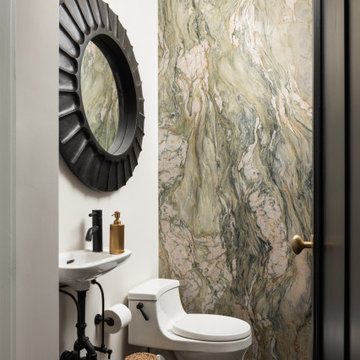
Kleine Klassische Gästetoilette mit weißen Schränken, Toilette mit Aufsatzspülkasten, Steinplatten, grauer Wandfarbe, Wandwaschbecken und schwarzem Boden in New York
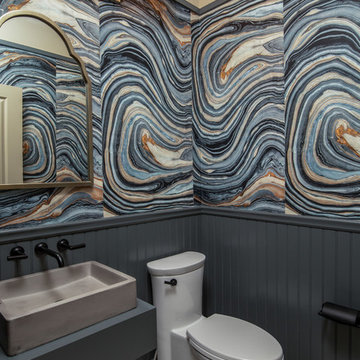
Michael Patrick Lefebvre Photography
Klassische Gästetoilette mit farbigen Fliesen, Steinplatten, bunten Wänden, Aufsatzwaschbecken, grauem Boden und grauer Waschtischplatte in Boston
Klassische Gästetoilette mit farbigen Fliesen, Steinplatten, bunten Wänden, Aufsatzwaschbecken, grauem Boden und grauer Waschtischplatte in Boston

Scott Amundson Photography
Mittelgroße Moderne Gästetoilette mit verzierten Schränken, blauen Schränken, grauen Fliesen, Steinplatten, dunklem Holzboden, Unterbauwaschbecken, Marmor-Waschbecken/Waschtisch, braunem Boden und weißer Waschtischplatte in Minneapolis
Mittelgroße Moderne Gästetoilette mit verzierten Schränken, blauen Schränken, grauen Fliesen, Steinplatten, dunklem Holzboden, Unterbauwaschbecken, Marmor-Waschbecken/Waschtisch, braunem Boden und weißer Waschtischplatte in Minneapolis
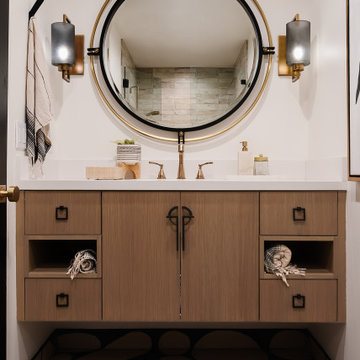
Downstairs Bathroom
Mittelgroße Urige Gästetoilette mit flächenbündigen Schrankfronten, braunen Schränken, beigen Fliesen, Travertinfliesen, weißer Wandfarbe, Zementfliesen für Boden, Unterbauwaschbecken, Quarzit-Waschtisch, blauem Boden, weißer Waschtischplatte und schwebendem Waschtisch in Los Angeles
Mittelgroße Urige Gästetoilette mit flächenbündigen Schrankfronten, braunen Schränken, beigen Fliesen, Travertinfliesen, weißer Wandfarbe, Zementfliesen für Boden, Unterbauwaschbecken, Quarzit-Waschtisch, blauem Boden, weißer Waschtischplatte und schwebendem Waschtisch in Los Angeles

Our clients had just recently closed on their new house in Stapleton and were excited to transform it into their perfect forever home. They wanted to remodel the entire first floor to create a more open floor plan and develop a smoother flow through the house that better fit the needs of their family. The original layout consisted of several small rooms that just weren’t very functional, so we decided to remove the walls that were breaking up the space and restructure the first floor to create a wonderfully open feel.
After removing the existing walls, we rearranged their spaces to give them an office at the front of the house, a large living room, and a large dining room that connects seamlessly with the kitchen. We also wanted to center the foyer in the home and allow more light to travel through the first floor, so we replaced their existing doors with beautiful custom sliding doors to the back yard and a gorgeous walnut door with side lights to greet guests at the front of their home.
Living Room
Our clients wanted a living room that could accommodate an inviting sectional, a baby grand piano, and plenty of space for family game nights. So, we transformed what had been a small office and sitting room into a large open living room with custom wood columns. We wanted to avoid making the home feel too vast and monumental, so we designed custom beams and columns to define spaces and to make the house feel like a home. Aesthetically we wanted their home to be soft and inviting, so we utilized a neutral color palette with occasional accents of muted blues and greens.
Dining Room
Our clients were also looking for a large dining room that was open to the rest of the home and perfect for big family gatherings. So, we removed what had been a small family room and eat-in dining area to create a spacious dining room with a fireplace and bar. We added custom cabinetry to the bar area with open shelving for displaying and designed a custom surround for their fireplace that ties in with the wood work we designed for their living room. We brought in the tones and materiality from the kitchen to unite the spaces and added a mixed metal light fixture to bring the space together
Kitchen
We wanted the kitchen to be a real show stopper and carry through the calm muted tones we were utilizing throughout their home. We reoriented the kitchen to allow for a big beautiful custom island and to give us the opportunity for a focal wall with cooktop and range hood. Their custom island was perfectly complimented with a dramatic quartz counter top and oversized pendants making it the real center of their home. Since they enter the kitchen first when coming from their detached garage, we included a small mud-room area right by the back door to catch everyone’s coats and shoes as they come in. We also created a new walk-in pantry with plenty of open storage and a fun chalkboard door for writing notes, recipes, and grocery lists.
Office
We transformed the original dining room into a handsome office at the front of the house. We designed custom walnut built-ins to house all of their books, and added glass french doors to give them a bit of privacy without making the space too closed off. We painted the room a deep muted blue to create a glimpse of rich color through the french doors
Powder Room
The powder room is a wonderful play on textures. We used a neutral palette with contrasting tones to create dramatic moments in this little space with accents of brushed gold.
Master Bathroom
The existing master bathroom had an awkward layout and outdated finishes, so we redesigned the space to create a clean layout with a dream worthy shower. We continued to use neutral tones that tie in with the rest of the home, but had fun playing with tile textures and patterns to create an eye-catching vanity. The wood-look tile planks along the floor provide a soft backdrop for their new free-standing bathtub and contrast beautifully with the deep ash finish on the cabinetry.
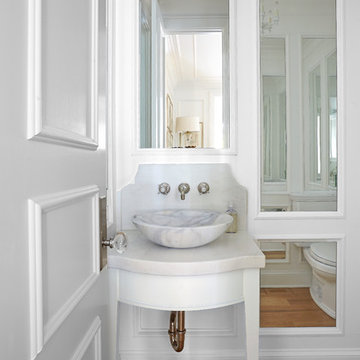
Kleine Klassische Gästetoilette mit weißen Schränken, Wandtoilette, weißen Fliesen, Steinplatten, weißer Wandfarbe, hellem Holzboden, Sockelwaschbecken und Marmor-Waschbecken/Waschtisch in Birmingham
Gästetoilette mit Steinplatten und Travertinfliesen Ideen und Design
4