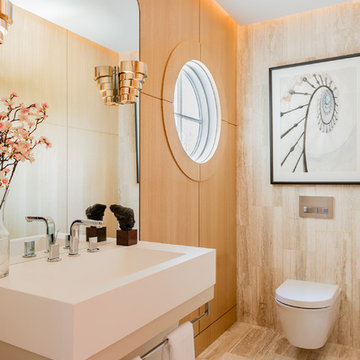Gästetoilette mit Terrakottafliesen und Travertinfliesen Ideen und Design
Suche verfeinern:
Budget
Sortieren nach:Heute beliebt
21 – 40 von 216 Fotos
1 von 3

Bagno intimo e accogliente con mattone a vista e lavandino in stile etnico
Kleine Industrial Gästetoilette mit Schrankfronten im Shaker-Stil, hellen Holzschränken, Wandtoilette mit Spülkasten, orangen Fliesen, Terrakottafliesen, oranger Wandfarbe, Terrakottaboden, Aufsatzwaschbecken, Waschtisch aus Holz, orangem Boden, brauner Waschtischplatte, Holzdecke und Wandpaneelen in Mailand
Kleine Industrial Gästetoilette mit Schrankfronten im Shaker-Stil, hellen Holzschränken, Wandtoilette mit Spülkasten, orangen Fliesen, Terrakottafliesen, oranger Wandfarbe, Terrakottaboden, Aufsatzwaschbecken, Waschtisch aus Holz, orangem Boden, brauner Waschtischplatte, Holzdecke und Wandpaneelen in Mailand
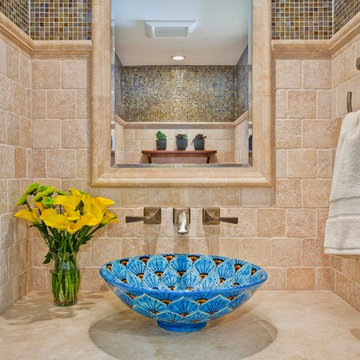
With its vibrant colors and playful design, this beautiful sink is the focal point of this small powder bathroom room. Photo by Jackson Design & Remodeling.

This powder bathroom design was for Vicki Gunvalson of the Real Housewives of Orange County. The vanity came from Home Goods a few years ago and VG did not want to replace it, so I had Peter Bolton refinish it and give it new life through paint and a little added burlap to hide the interior of the open doors. The wall sconce light fixtures and Spanish hand painted mirror were another great antique store find here in San Diego.
Interior Design by Leanne Michael
Custom Wall & Vanity Finish by Peter Bolton
Photography by Gail Owens
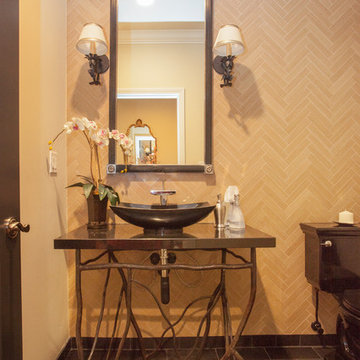
We were excited when the homeowners of this project approached us to help them with their whole house remodel as this is a historic preservation project. The historical society has approved this remodel. As part of that distinction we had to honor the original look of the home; keeping the façade updated but intact. For example the doors and windows are new but they were made as replicas to the originals. The homeowners were relocating from the Inland Empire to be closer to their daughter and grandchildren. One of their requests was additional living space. In order to achieve this we added a second story to the home while ensuring that it was in character with the original structure. The interior of the home is all new. It features all new plumbing, electrical and HVAC. Although the home is a Spanish Revival the homeowners style on the interior of the home is very traditional. The project features a home gym as it is important to the homeowners to stay healthy and fit. The kitchen / great room was designed so that the homewoners could spend time with their daughter and her children. The home features two master bedroom suites. One is upstairs and the other one is down stairs. The homeowners prefer to use the downstairs version as they are not forced to use the stairs. They have left the upstairs master suite as a guest suite.
Enjoy some of the before and after images of this project:
http://www.houzz.com/discussions/3549200/old-garage-office-turned-gym-in-los-angeles
http://www.houzz.com/discussions/3558821/la-face-lift-for-the-patio
http://www.houzz.com/discussions/3569717/la-kitchen-remodel
http://www.houzz.com/discussions/3579013/los-angeles-entry-hall
http://www.houzz.com/discussions/3592549/exterior-shots-of-a-whole-house-remodel-in-la
http://www.houzz.com/discussions/3607481/living-dining-rooms-become-a-library-and-formal-dining-room-in-la
http://www.houzz.com/discussions/3628842/bathroom-makeover-in-los-angeles-ca
http://www.houzz.com/discussions/3640770/sweet-dreams-la-bedroom-remodels
Exterior: Approved by the historical society as a Spanish Revival, the second story of this home was an addition. All of the windows and doors were replicated to match the original styling of the house. The roof is a combination of Gable and Hip and is made of red clay tile. The arched door and windows are typical of Spanish Revival. The home also features a Juliette Balcony and window.
Library / Living Room: The library offers Pocket Doors and custom bookcases.
Powder Room: This powder room has a black toilet and Herringbone travertine.
Kitchen: This kitchen was designed for someone who likes to cook! It features a Pot Filler, a peninsula and an island, a prep sink in the island, and cookbook storage on the end of the peninsula. The homeowners opted for a mix of stainless and paneled appliances. Although they have a formal dining room they wanted a casual breakfast area to enjoy informal meals with their grandchildren. The kitchen also utilizes a mix of recessed lighting and pendant lights. A wine refrigerator and outlets conveniently located on the island and around the backsplash are the modern updates that were important to the homeowners.
Master bath: The master bath enjoys both a soaking tub and a large shower with body sprayers and hand held. For privacy, the bidet was placed in a water closet next to the shower. There is plenty of counter space in this bathroom which even includes a makeup table.
Staircase: The staircase features a decorative niche
Upstairs master suite: The upstairs master suite features the Juliette balcony
Outside: Wanting to take advantage of southern California living the homeowners requested an outdoor kitchen complete with retractable awning. The fountain and lounging furniture keep it light.
Home gym: This gym comes completed with rubberized floor covering and dedicated bathroom. It also features its own HVAC system and wall mounted TV.
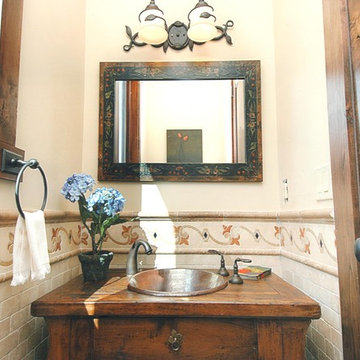
Kleine Mediterrane Gästetoilette mit flächenbündigen Schrankfronten, hellbraunen Holzschränken, beigen Fliesen, Terrakottafliesen, beiger Wandfarbe, Waschtisch aus Holz und brauner Waschtischplatte in Las Vegas
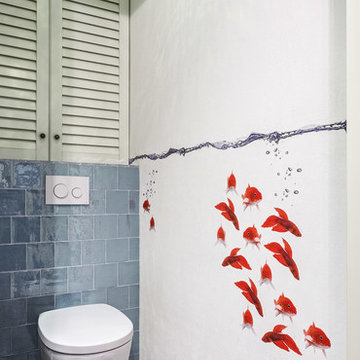
Сергей Красюк
Kleine Moderne Gästetoilette mit weißen Schränken, Wandtoilette, Porzellan-Bodenfliesen, weißer Wandfarbe, grauen Fliesen, blauen Fliesen, Lamellenschränken, Terrakottafliesen, Aufsatzwaschbecken, Mineralwerkstoff-Waschtisch, blauem Boden und grauer Waschtischplatte in Moskau
Kleine Moderne Gästetoilette mit weißen Schränken, Wandtoilette, Porzellan-Bodenfliesen, weißer Wandfarbe, grauen Fliesen, blauen Fliesen, Lamellenschränken, Terrakottafliesen, Aufsatzwaschbecken, Mineralwerkstoff-Waschtisch, blauem Boden und grauer Waschtischplatte in Moskau
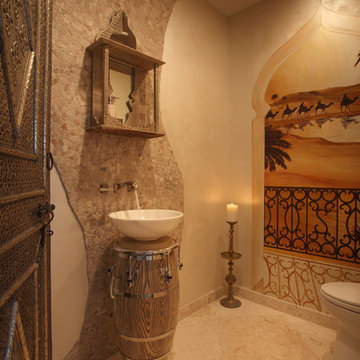
Design By Catherine Caporaso
Brown's Interior Design
Boca Raton, FL
Mittelgroße Mediterrane Gästetoilette mit beiger Wandfarbe, Keramikboden, Aufsatzwaschbecken, beigen Fliesen und Travertinfliesen in Miami
Mittelgroße Mediterrane Gästetoilette mit beiger Wandfarbe, Keramikboden, Aufsatzwaschbecken, beigen Fliesen und Travertinfliesen in Miami

Michael Baxter, Baxter Imaging
Kleine Mediterrane Gästetoilette mit verzierten Schränken, Waschtisch aus Holz, blauen Fliesen, orangen Fliesen, Terrakottaboden, Terrakottafliesen, beiger Wandfarbe, Einbauwaschbecken, dunklen Holzschränken und brauner Waschtischplatte in Phoenix
Kleine Mediterrane Gästetoilette mit verzierten Schränken, Waschtisch aus Holz, blauen Fliesen, orangen Fliesen, Terrakottaboden, Terrakottafliesen, beiger Wandfarbe, Einbauwaschbecken, dunklen Holzschränken und brauner Waschtischplatte in Phoenix
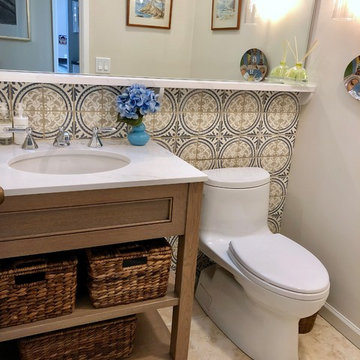
Kleine Klassische Gästetoilette mit Kassettenfronten, hellen Holzschränken, blauen Fliesen, Terrakottafliesen, Mosaik-Bodenfliesen, Quarzwerkstein-Waschtisch, weißer Waschtischplatte, grauer Wandfarbe, Unterbauwaschbecken und beigem Boden in San Francisco
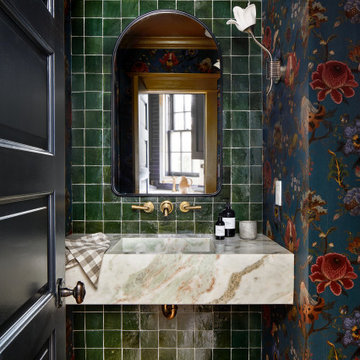
We touched every corner of the main level of the historic 1903 Dutch Colonial. True to our nature, Storie edited the existing residence by redoing some of the work that had been completed in the early 2000s, kept the historic moldings/flooring/handrails, and added new (and timeless) wainscoting/wallpaper/paint/furnishings to modernize yet honor the traditional nature of the home.
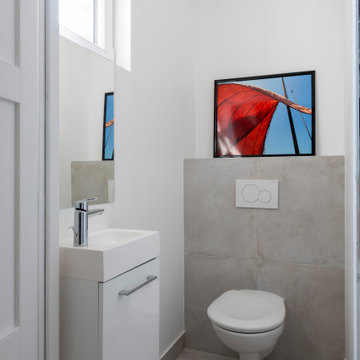
Kleine Moderne Gästetoilette mit weißen Schränken, Wandtoilette, grauen Fliesen, Terrakottafliesen, weißer Wandfarbe, Terrakottaboden, Wandwaschbecken, Mineralwerkstoff-Waschtisch, grauem Boden, weißer Waschtischplatte und schwebendem Waschtisch in Paris

Nos clients ont fait l'acquisition de ce 135 m² afin d'y loger leur future famille. Le couple avait une certaine vision de leur intérieur idéal : de grands espaces de vie et de nombreux rangements.
Nos équipes ont donc traduit cette vision physiquement. Ainsi, l'appartement s'ouvre sur une entrée intemporelle où se dresse un meuble Ikea et une niche boisée. Éléments parfaits pour habiller le couloir et y ranger des éléments sans l'encombrer d'éléments extérieurs.
Les pièces de vie baignent dans la lumière. Au fond, il y a la cuisine, située à la place d'une ancienne chambre. Elle détonne de par sa singularité : un look contemporain avec ses façades grises et ses finitions en laiton sur fond de papier au style anglais.
Les rangements de la cuisine s'invitent jusqu'au premier salon comme un trait d'union parfait entre les 2 pièces.
Derrière une verrière coulissante, on trouve le 2e salon, lieu de détente ultime avec sa bibliothèque-meuble télé conçue sur-mesure par nos équipes.
Enfin, les SDB sont un exemple de notre savoir-faire ! Il y a celle destinée aux enfants : spacieuse, chaleureuse avec sa baignoire ovale. Et celle des parents : compacte et aux traits plus masculins avec ses touches de noir.
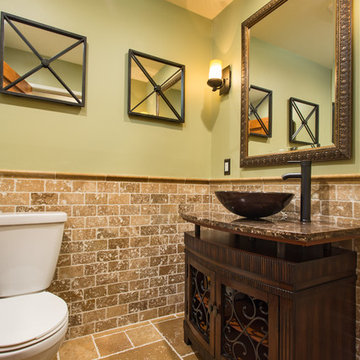
If the exterior of a house is its face the interior is its heart.
The house designed in the hacienda style was missing the matching interior.
We created a wonderful combination of Spanish color scheme and materials with amazing furniture style vanity and oil rubbed bronze fixture.
The floors are made of 4 different sized chiseled edge travertine and the wall tiles are 3"x6" notche travertine subway tiles with a chair rail finish on top.
the final touch to make this powder room feel bigger then it is are the mirrors hanging on the walls creating a fun effect of light bouncing from place to place.
Photography: R / G Photography
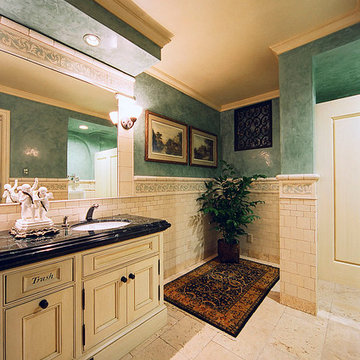
Mittelgroße Klassische Gästetoilette mit Schrankfronten mit vertiefter Füllung, Schränken im Used-Look, beigen Fliesen, Travertinfliesen, grüner Wandfarbe, Travertin, Unterbauwaschbecken und Marmor-Waschbecken/Waschtisch in Santa Barbara
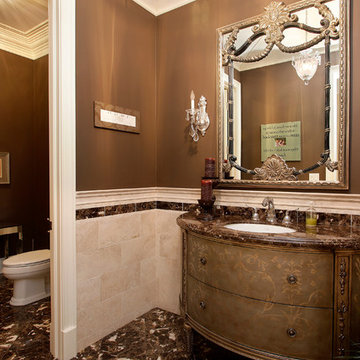
As a builder of custom homes primarily on the Northshore of Chicago, Raugstad has been building custom homes, and homes on speculation for three generations. Our commitment is always to the client. From commencement of the project all the way through to completion and the finishing touches, we are right there with you – one hundred percent. As your go-to Northshore Chicago custom home builder, we are proud to put our name on every completed Raugstad home.
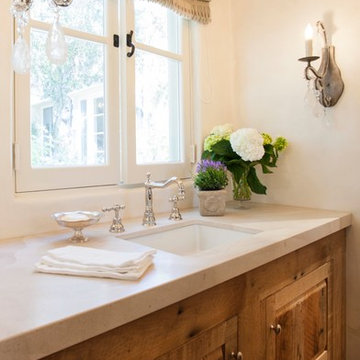
Klassische Gästetoilette mit verzierten Schränken, Terrakottafliesen, weißer Wandfarbe, Terrakottaboden, Unterbauwaschbecken und beigen Fliesen in San Diego
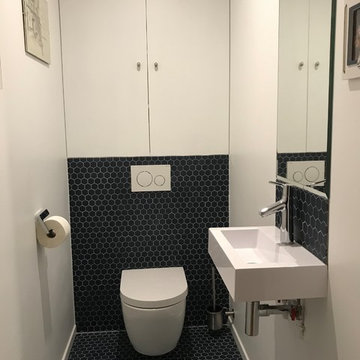
Delphine Monnier
Mittelgroße Moderne Gästetoilette mit Kassettenfronten, weißen Schränken, Wandtoilette, blauen Fliesen, Terrakottafliesen, weißer Wandfarbe, Terrakottaboden, Wandwaschbecken, Quarzwerkstein-Waschtisch und blauem Boden in Bordeaux
Mittelgroße Moderne Gästetoilette mit Kassettenfronten, weißen Schränken, Wandtoilette, blauen Fliesen, Terrakottafliesen, weißer Wandfarbe, Terrakottaboden, Wandwaschbecken, Quarzwerkstein-Waschtisch und blauem Boden in Bordeaux

This powder room has a marble console sink complete with a terra-cotta Spanish tile ogee patterned wall.
Kleine Mediterrane Gästetoilette mit weißen Schränken, Toilette mit Aufsatzspülkasten, beigen Fliesen, Terrakottafliesen, schwarzer Wandfarbe, hellem Holzboden, Waschtischkonsole, Marmor-Waschbecken/Waschtisch, beigem Boden, grauer Waschtischplatte und freistehendem Waschtisch in Los Angeles
Kleine Mediterrane Gästetoilette mit weißen Schränken, Toilette mit Aufsatzspülkasten, beigen Fliesen, Terrakottafliesen, schwarzer Wandfarbe, hellem Holzboden, Waschtischkonsole, Marmor-Waschbecken/Waschtisch, beigem Boden, grauer Waschtischplatte und freistehendem Waschtisch in Los Angeles
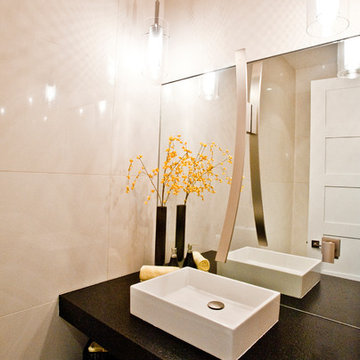
South Bozeman Tri-level Renovation - Powder Room
* Penny Lane Home Builders Design
* Ted Hanson Construction
* Lynn Donaldson Photography
* Interior finishes: Earth Elements
Gästetoilette mit Terrakottafliesen und Travertinfliesen Ideen und Design
2
