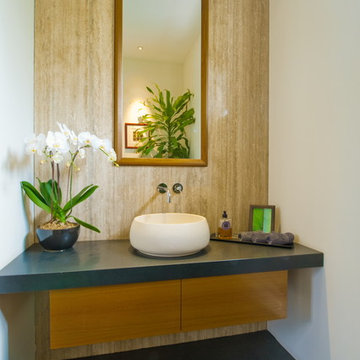Gästetoilette mit Terrakottafliesen und Travertinfliesen Ideen und Design
Suche verfeinern:
Budget
Sortieren nach:Heute beliebt
61 – 80 von 216 Fotos
1 von 3
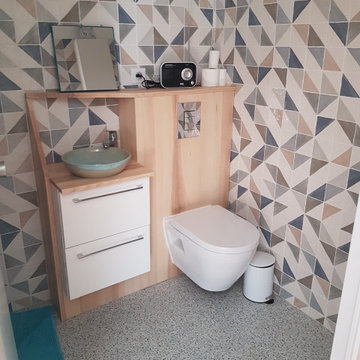
placard supprimé pour enfin respirer dans cet espace, ça a fait toute une différence ! Promis aucun jeu de photo ! Vasque céramique faite artisanalement, émaillage à la main. Meuble bois massif (fêne olivier) sur-mesure. Sol effet granito de plastique recyclé : plus chaud aux pieds, solution hyper lavable pour un espace somme toute bien fréquenté ! Photo du projet fini à faire... avec mirroir, et luminaire et mitigeur design ;) (!)
WC suspendu ultra économe en eau. Habillage bois : plateaux de Frene Olivier massif.
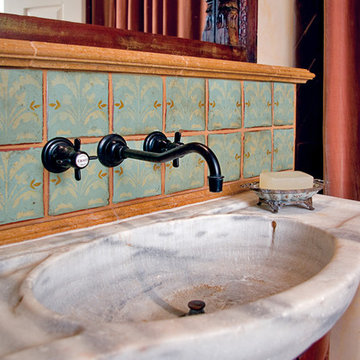
Gold marble moldings frame the hand painted, terra cotta tile over this antique marble sink. The colors add warmth to this powder room.
Kleine Mediterrane Gästetoilette mit integriertem Waschbecken, verzierten Schränken, hellbraunen Holzschränken, Marmor-Waschbecken/Waschtisch, grünen Fliesen, Terrakottafliesen und beiger Wandfarbe in Albuquerque
Kleine Mediterrane Gästetoilette mit integriertem Waschbecken, verzierten Schränken, hellbraunen Holzschränken, Marmor-Waschbecken/Waschtisch, grünen Fliesen, Terrakottafliesen und beiger Wandfarbe in Albuquerque
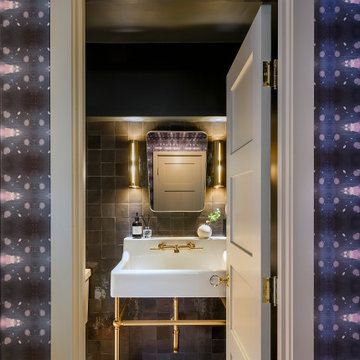
A powder room is tucked between the entry hall and kitchen. Zellige tile and black walls and ceilings with brass accents create an intimate dramatic space.

Mittelgroße Klassische Gästetoilette mit verzierten Schränken, beigen Fliesen, Travertinfliesen, roter Wandfarbe, Terrakottaboden, Trogwaschbecken und rotem Boden in San Diego
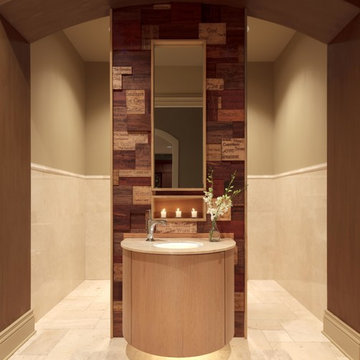
Photo Credit - Lori Hamilton
Große Moderne Gästetoilette mit verzierten Schränken, hellen Holzschränken, beiger Wandfarbe, Keramikboden, Unterbauwaschbecken, Granit-Waschbecken/Waschtisch und Travertinfliesen in Tampa
Große Moderne Gästetoilette mit verzierten Schränken, hellen Holzschränken, beiger Wandfarbe, Keramikboden, Unterbauwaschbecken, Granit-Waschbecken/Waschtisch und Travertinfliesen in Tampa
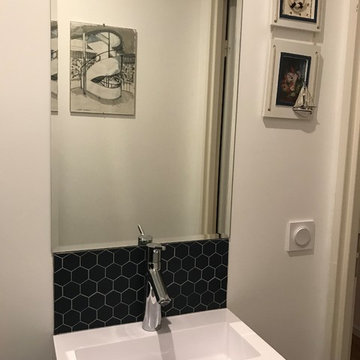
Delphine Monnier
Mittelgroße Moderne Gästetoilette mit Kassettenfronten, weißen Schränken, Wandtoilette, blauen Fliesen, Terrakottafliesen, weißer Wandfarbe, Terrakottaboden, Wandwaschbecken, Quarzwerkstein-Waschtisch und blauem Boden in Bordeaux
Mittelgroße Moderne Gästetoilette mit Kassettenfronten, weißen Schränken, Wandtoilette, blauen Fliesen, Terrakottafliesen, weißer Wandfarbe, Terrakottaboden, Wandwaschbecken, Quarzwerkstein-Waschtisch und blauem Boden in Bordeaux
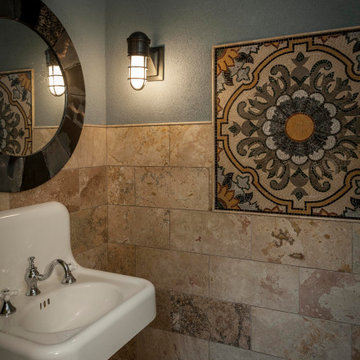
These homeowners loved their outdoor space, complete with a pool and deck, but wanted to better utilize the space for entertaining with the full kitchen experience and amenities. This update was designed keeping the Tuscan architecture of their home in mind. We built a cabana with an Italian design, complete with a kegerator, icemaker, fridge, grill with custom hood and tile backsplash and full overlay custom cabinetry. A sink for meal prep and clean up enhanced the full kitchen function. A cathedral ceiling with stained bead board and ceiling fans make this space comfortable. Additionally, we built a screened in porch with stained bead board ceiling, ceiling fans, and custom trim including custom columns tying the exterior architecture to the interior. Limestone columns with brick pedestals, limestone pavers and a screened in porch with pergola and a pool bath finish the experience, with a new exterior space that is not only reminiscent of the original home but allows for modern amenities for this family to enjoy for years to come.
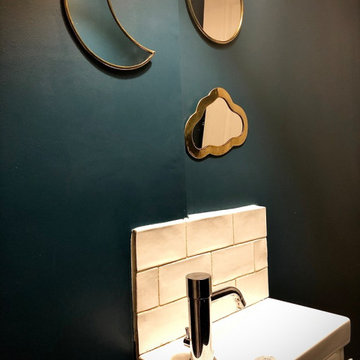
Un lave main a été installé avec quelques miroirs marocains en laiton.
Mittelgroße Moderne Gästetoilette mit blauer Wandfarbe, Zementfliesen für Boden, eingebautem Waschtisch, flächenbündigen Schrankfronten, weißen Schränken, Toilette mit Aufsatzspülkasten, weißen Fliesen, Terrakottafliesen, Wandwaschbecken, schwarzem Boden und weißer Waschtischplatte in Paris
Mittelgroße Moderne Gästetoilette mit blauer Wandfarbe, Zementfliesen für Boden, eingebautem Waschtisch, flächenbündigen Schrankfronten, weißen Schränken, Toilette mit Aufsatzspülkasten, weißen Fliesen, Terrakottafliesen, Wandwaschbecken, schwarzem Boden und weißer Waschtischplatte in Paris
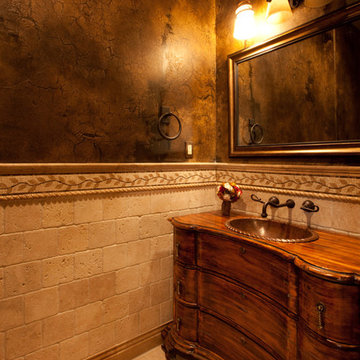
Kleine Mediterrane Gästetoilette mit verzierten Schränken, hellbraunen Holzschränken, beigen Fliesen, Terrakottafliesen, brauner Wandfarbe, Marmorboden, Einbauwaschbecken, Waschtisch aus Holz, beigem Boden und brauner Waschtischplatte in Las Vegas
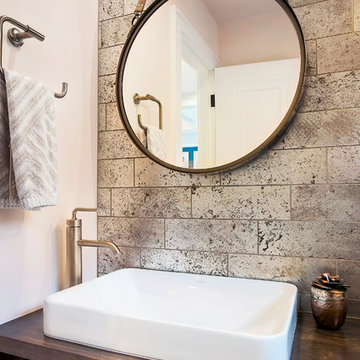
360-Vip Photography - Dean Riedel
Schrader & Co - Remodeler
Kleine Klassische Gästetoilette mit flächenbündigen Schrankfronten, hellbraunen Holzschränken, Toilette mit Aufsatzspülkasten, braunen Fliesen, Travertinfliesen, rosa Wandfarbe, Schieferboden, Aufsatzwaschbecken, Waschtisch aus Holz, schwarzem Boden und brauner Waschtischplatte in Minneapolis
Kleine Klassische Gästetoilette mit flächenbündigen Schrankfronten, hellbraunen Holzschränken, Toilette mit Aufsatzspülkasten, braunen Fliesen, Travertinfliesen, rosa Wandfarbe, Schieferboden, Aufsatzwaschbecken, Waschtisch aus Holz, schwarzem Boden und brauner Waschtischplatte in Minneapolis
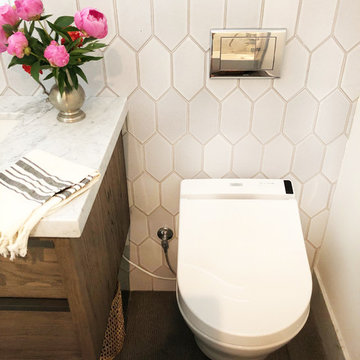
Kleine Moderne Gästetoilette mit dunklen Holzschränken, Wandtoilette, farbigen Fliesen, Terrakottafliesen, weißer Wandfarbe, Unterbauwaschbecken, Marmor-Waschbecken/Waschtisch, grauem Boden und weißer Waschtischplatte in Santa Barbara
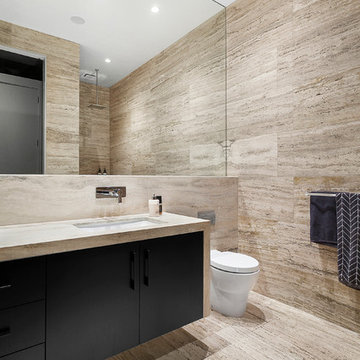
Floating Vanity unit in Powder room with travertine bench top and mirrored wall.
Axiom Photography
Moderne Gästetoilette mit Travertinfliesen in Melbourne
Moderne Gästetoilette mit Travertinfliesen in Melbourne
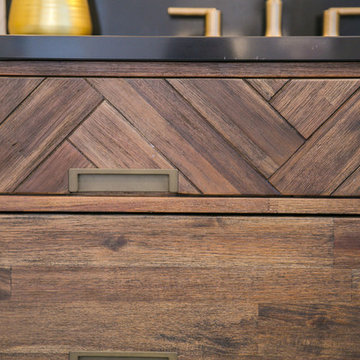
Our clients had just recently closed on their new house in Stapleton and were excited to transform it into their perfect forever home. They wanted to remodel the entire first floor to create a more open floor plan and develop a smoother flow through the house that better fit the needs of their family. The original layout consisted of several small rooms that just weren’t very functional, so we decided to remove the walls that were breaking up the space and restructure the first floor to create a wonderfully open feel.
After removing the existing walls, we rearranged their spaces to give them an office at the front of the house, a large living room, and a large dining room that connects seamlessly with the kitchen. We also wanted to center the foyer in the home and allow more light to travel through the first floor, so we replaced their existing doors with beautiful custom sliding doors to the back yard and a gorgeous walnut door with side lights to greet guests at the front of their home.
Living Room
Our clients wanted a living room that could accommodate an inviting sectional, a baby grand piano, and plenty of space for family game nights. So, we transformed what had been a small office and sitting room into a large open living room with custom wood columns. We wanted to avoid making the home feel too vast and monumental, so we designed custom beams and columns to define spaces and to make the house feel like a home. Aesthetically we wanted their home to be soft and inviting, so we utilized a neutral color palette with occasional accents of muted blues and greens.
Dining Room
Our clients were also looking for a large dining room that was open to the rest of the home and perfect for big family gatherings. So, we removed what had been a small family room and eat-in dining area to create a spacious dining room with a fireplace and bar. We added custom cabinetry to the bar area with open shelving for displaying and designed a custom surround for their fireplace that ties in with the wood work we designed for their living room. We brought in the tones and materiality from the kitchen to unite the spaces and added a mixed metal light fixture to bring the space together
Kitchen
We wanted the kitchen to be a real show stopper and carry through the calm muted tones we were utilizing throughout their home. We reoriented the kitchen to allow for a big beautiful custom island and to give us the opportunity for a focal wall with cooktop and range hood. Their custom island was perfectly complimented with a dramatic quartz counter top and oversized pendants making it the real center of their home. Since they enter the kitchen first when coming from their detached garage, we included a small mud-room area right by the back door to catch everyone’s coats and shoes as they come in. We also created a new walk-in pantry with plenty of open storage and a fun chalkboard door for writing notes, recipes, and grocery lists.
Office
We transformed the original dining room into a handsome office at the front of the house. We designed custom walnut built-ins to house all of their books, and added glass french doors to give them a bit of privacy without making the space too closed off. We painted the room a deep muted blue to create a glimpse of rich color through the french doors
Powder Room
The powder room is a wonderful play on textures. We used a neutral palette with contrasting tones to create dramatic moments in this little space with accents of brushed gold.
Master Bathroom
The existing master bathroom had an awkward layout and outdated finishes, so we redesigned the space to create a clean layout with a dream worthy shower. We continued to use neutral tones that tie in with the rest of the home, but had fun playing with tile textures and patterns to create an eye-catching vanity. The wood-look tile planks along the floor provide a soft backdrop for their new free-standing bathtub and contrast beautifully with the deep ash finish on the cabinetry.
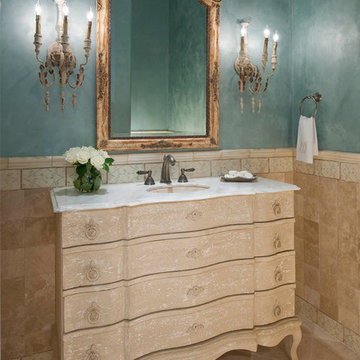
Mittelgroße Gästetoilette mit verzierten Schränken, beigen Schränken, beigen Fliesen, Travertinfliesen, blauer Wandfarbe, Travertin, Unterbauwaschbecken, Marmor-Waschbecken/Waschtisch und beigem Boden in Austin
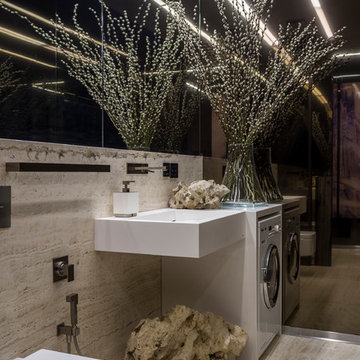
Евгений Кулибаба
Kleine Moderne Gästetoilette mit Wandtoilette, Travertinfliesen, Travertin, Wandwaschbecken, beigem Boden und beigen Fliesen in Moskau
Kleine Moderne Gästetoilette mit Wandtoilette, Travertinfliesen, Travertin, Wandwaschbecken, beigem Boden und beigen Fliesen in Moskau
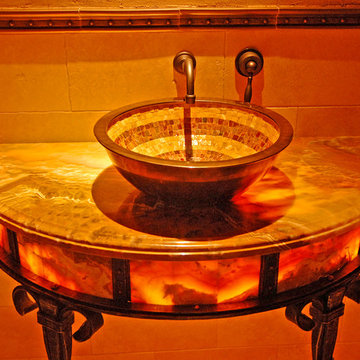
Klassische Gästetoilette mit beigen Fliesen, Travertinfliesen, beiger Wandfarbe, Aufsatzwaschbecken und Quarzit-Waschtisch in Sonstige
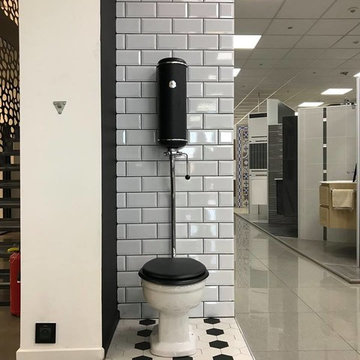
Unique en son genre, offrant à la fois une jolie touche esthétique et de l'excentricité, ce WC rétro à chasse hydropneumatique est éco-responsable
Kleine Retro Gästetoilette mit Schrankfronten im Shaker-Stil, schwarzen Schränken, Bidet, grauen Fliesen, Terrakottafliesen, grauer Wandfarbe, Zementfliesen für Boden, Trogwaschbecken, Laminat-Waschtisch, buntem Boden und schwarzer Waschtischplatte in Montpellier
Kleine Retro Gästetoilette mit Schrankfronten im Shaker-Stil, schwarzen Schränken, Bidet, grauen Fliesen, Terrakottafliesen, grauer Wandfarbe, Zementfliesen für Boden, Trogwaschbecken, Laminat-Waschtisch, buntem Boden und schwarzer Waschtischplatte in Montpellier
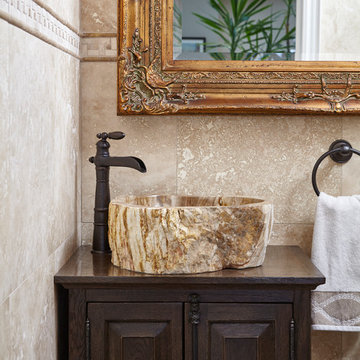
Valerie Wilcox
Kleine Klassische Gästetoilette mit profilierten Schrankfronten, dunklen Holzschränken, beigen Fliesen, Travertinfliesen, Aufsatzwaschbecken und Waschtisch aus Holz in Toronto
Kleine Klassische Gästetoilette mit profilierten Schrankfronten, dunklen Holzschränken, beigen Fliesen, Travertinfliesen, Aufsatzwaschbecken und Waschtisch aus Holz in Toronto
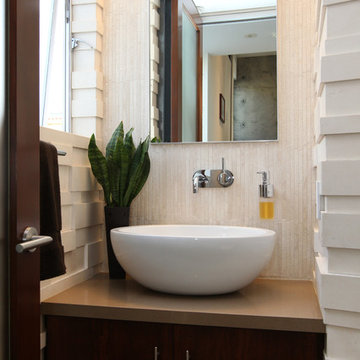
Modern powder room remodel
Custom Design & Construction
Mittelgroße Moderne Gästetoilette mit Aufsatzwaschbecken, Schrankfronten mit vertiefter Füllung, beiger Wandfarbe, dunklen Holzschränken, beigen Fliesen, Travertinfliesen, Quarzwerkstein-Waschtisch und brauner Waschtischplatte in Los Angeles
Mittelgroße Moderne Gästetoilette mit Aufsatzwaschbecken, Schrankfronten mit vertiefter Füllung, beiger Wandfarbe, dunklen Holzschränken, beigen Fliesen, Travertinfliesen, Quarzwerkstein-Waschtisch und brauner Waschtischplatte in Los Angeles
Gästetoilette mit Terrakottafliesen und Travertinfliesen Ideen und Design
4
