Gästetoilette mit Unterbauwaschbecken und grauer Waschtischplatte Ideen und Design
Suche verfeinern:
Budget
Sortieren nach:Heute beliebt
21 – 40 von 960 Fotos
1 von 3

Klassische Gästetoilette mit weißen Schränken, Wandtoilette mit Spülkasten, dunklem Holzboden, Unterbauwaschbecken, Quarzwerkstein-Waschtisch, braunem Boden, grauer Waschtischplatte, profilierten Schrankfronten und bunten Wänden in New York
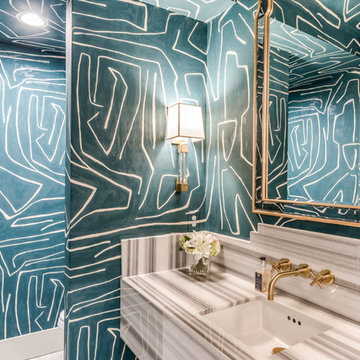
Große Klassische Gästetoilette mit blauer Wandfarbe, Unterbauwaschbecken und grauer Waschtischplatte in Houston

This grand 2-story home with first-floor owner’s suite includes a 3-car garage with spacious mudroom entry complete with built-in lockers. A stamped concrete walkway leads to the inviting front porch. Double doors open to the foyer with beautiful hardwood flooring that flows throughout the main living areas on the 1st floor. Sophisticated details throughout the home include lofty 10’ ceilings on the first floor and farmhouse door and window trim and baseboard. To the front of the home is the formal dining room featuring craftsman style wainscoting with chair rail and elegant tray ceiling. Decorative wooden beams adorn the ceiling in the kitchen, sitting area, and the breakfast area. The well-appointed kitchen features stainless steel appliances, attractive cabinetry with decorative crown molding, Hanstone countertops with tile backsplash, and an island with Cambria countertop. The breakfast area provides access to the spacious covered patio. A see-thru, stone surround fireplace connects the breakfast area and the airy living room. The owner’s suite, tucked to the back of the home, features a tray ceiling, stylish shiplap accent wall, and an expansive closet with custom shelving. The owner’s bathroom with cathedral ceiling includes a freestanding tub and custom tile shower. Additional rooms include a study with cathedral ceiling and rustic barn wood accent wall and a convenient bonus room for additional flexible living space. The 2nd floor boasts 3 additional bedrooms, 2 full bathrooms, and a loft that overlooks the living room.
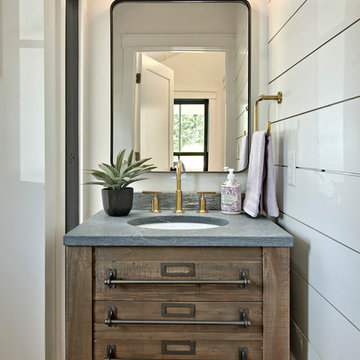
Landhaus Gästetoilette mit verzierten Schränken, dunklen Holzschränken, weißer Wandfarbe, Unterbauwaschbecken und grauer Waschtischplatte in Austin

This cute cottage, one block from the beach, had not been updated in over 20 years. The homeowners finally decided that it was time to renovate after scrapping the idea of tearing the home down and starting over. Amazingly, they were able to give this house a fresh start with our input. We completed a full kitchen renovation and addition and updated 4 of their bathrooms. We added all new light fixtures, furniture, wallpaper, flooring, window treatments and tile. The mix of metals and wood brings a fresh vibe to the home. We loved working on this project and are so happy with the outcome!
Photographed by: James Salomon
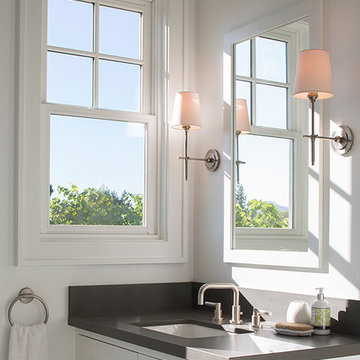
Landhaus Gästetoilette mit Unterbauwaschbecken, weißen Schränken und grauer Waschtischplatte in San Francisco
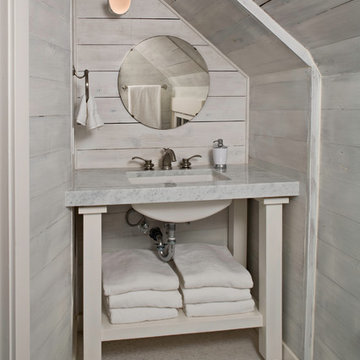
© Sam Van Fleet Photography
Maritime Gästetoilette mit Unterbauwaschbecken, offenen Schränken, beigen Schränken und grauer Waschtischplatte in Seattle
Maritime Gästetoilette mit Unterbauwaschbecken, offenen Schränken, beigen Schränken und grauer Waschtischplatte in Seattle

Wallpapered Powder Room
Kleine Klassische Gästetoilette mit verzierten Schränken, schwarzen Schränken, Wandtoilette mit Spülkasten, beiger Wandfarbe, braunem Holzboden, Unterbauwaschbecken, Marmor-Waschbecken/Waschtisch, braunem Boden, grauer Waschtischplatte, freistehendem Waschtisch und Tapetenwänden in Baltimore
Kleine Klassische Gästetoilette mit verzierten Schränken, schwarzen Schränken, Wandtoilette mit Spülkasten, beiger Wandfarbe, braunem Holzboden, Unterbauwaschbecken, Marmor-Waschbecken/Waschtisch, braunem Boden, grauer Waschtischplatte, freistehendem Waschtisch und Tapetenwänden in Baltimore

Powder Room remodel in Melrose, MA. Navy blue three-drawer vanity accented with a champagne bronze faucet and hardware, oversized mirror and flanking sconces centered on the main wall above the vanity and toilet, marble mosaic floor tile, and fresh & fun medallion wallpaper from Serena & Lily.

Mittelgroße Klassische Gästetoilette mit Schrankfronten im Shaker-Stil, weißen Schränken, Wandtoilette mit Spülkasten, weißen Fliesen, Keramikfliesen, weißer Wandfarbe, Vinylboden, Unterbauwaschbecken, Quarzwerkstein-Waschtisch, grauem Boden, grauer Waschtischplatte, eingebautem Waschtisch und Holzdielenwänden in Tampa

Elegant powder bath is convenient to the patio and public spaces.
Mittelgroße Urige Gästetoilette mit flächenbündigen Schrankfronten, grauen Schränken, Wandtoilette mit Spülkasten, beigen Fliesen, Glasfliesen, beiger Wandfarbe, braunem Holzboden, Unterbauwaschbecken, Quarzwerkstein-Waschtisch, beigem Boden, grauer Waschtischplatte, schwebendem Waschtisch und Tapetenwänden in Sonstige
Mittelgroße Urige Gästetoilette mit flächenbündigen Schrankfronten, grauen Schränken, Wandtoilette mit Spülkasten, beigen Fliesen, Glasfliesen, beiger Wandfarbe, braunem Holzboden, Unterbauwaschbecken, Quarzwerkstein-Waschtisch, beigem Boden, grauer Waschtischplatte, schwebendem Waschtisch und Tapetenwänden in Sonstige
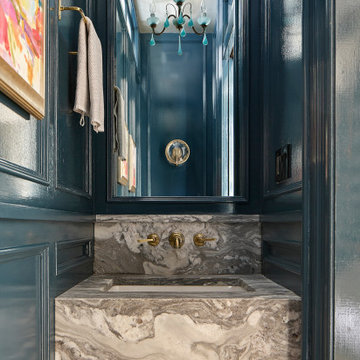
Klassische Gästetoilette mit blauer Wandfarbe, braunem Holzboden, Unterbauwaschbecken, braunem Boden, grauer Waschtischplatte, schwebendem Waschtisch und Wandpaneelen in Philadelphia

Powder room with exquisite wall paper
Mittelgroße Maritime Gästetoilette mit weißen Schränken, Wandtoilette, Marmorfliesen, braunem Holzboden, Unterbauwaschbecken, Marmor-Waschbecken/Waschtisch, grauer Waschtischplatte, eingebautem Waschtisch und Tapetenwänden in Sydney
Mittelgroße Maritime Gästetoilette mit weißen Schränken, Wandtoilette, Marmorfliesen, braunem Holzboden, Unterbauwaschbecken, Marmor-Waschbecken/Waschtisch, grauer Waschtischplatte, eingebautem Waschtisch und Tapetenwänden in Sydney

Klassische Gästetoilette mit bunten Wänden, dunklem Holzboden, Unterbauwaschbecken, braunem Boden, grauer Waschtischplatte, freistehendem Waschtisch, vertäfelten Wänden und Tapetenwänden in Atlanta

Of utmost importance to this client was a home boasting an elegant vibe – highlighting sophisticated furnishings without pretension – but with little-to-no-maintenance. Throughout the house, the designers incorporated performance fabrics that are sustainable for pets and children, offering an elegant ease that transitions from outdoor to indoor. They also focused heavily on the convenience factor, bringing the home deep into technology with media seating for a true media room; custom motorized shades in every room; TVs that reveal with a simple push of a button; and even desks that transition from a standing to seated position. Of course, you can’t have convenience without some glamour, and a former sitting room that was converted into a dressing room will make any woman’s eyes pop with envy. The to-die-for closet features power rods that float down for easy reach, a dressing mirror with wings that fold in and LED lights that change colors, a bench covered in couture fabric for distinctive perching, decadent carpeting and tons of shoe storage.

Pretty powder room with navy blue vanity and nickel accents
Photo by Stacy Zarin Goldberg Photography
Kleine Klassische Gästetoilette mit Schrankfronten mit vertiefter Füllung, blauen Schränken, beiger Wandfarbe, dunklem Holzboden, Unterbauwaschbecken, Marmor-Waschbecken/Waschtisch, braunem Boden und grauer Waschtischplatte in Washington, D.C.
Kleine Klassische Gästetoilette mit Schrankfronten mit vertiefter Füllung, blauen Schränken, beiger Wandfarbe, dunklem Holzboden, Unterbauwaschbecken, Marmor-Waschbecken/Waschtisch, braunem Boden und grauer Waschtischplatte in Washington, D.C.

This Schumacher wallpaper elevates this custom powder bathroom.
Cate Black
Große Retro Gästetoilette mit Marmor-Waschbecken/Waschtisch, grauer Waschtischplatte, bunten Wänden und Unterbauwaschbecken in Houston
Große Retro Gästetoilette mit Marmor-Waschbecken/Waschtisch, grauer Waschtischplatte, bunten Wänden und Unterbauwaschbecken in Houston

Klassische Gästetoilette mit Schrankfronten mit vertiefter Füllung, weißen Schränken, grauer Wandfarbe, hellem Holzboden, Unterbauwaschbecken, beigem Boden und grauer Waschtischplatte in Miami

Updated powder room with modern farmhouse style.
Kleine Moderne Gästetoilette mit flächenbündigen Schrankfronten, grauen Schränken, Wandtoilette mit Spülkasten, blauer Wandfarbe, Marmorboden, Unterbauwaschbecken, Marmor-Waschbecken/Waschtisch, grauem Boden und grauer Waschtischplatte in Washington, D.C.
Kleine Moderne Gästetoilette mit flächenbündigen Schrankfronten, grauen Schränken, Wandtoilette mit Spülkasten, blauer Wandfarbe, Marmorboden, Unterbauwaschbecken, Marmor-Waschbecken/Waschtisch, grauem Boden und grauer Waschtischplatte in Washington, D.C.

photographer: Janis Nicolay of Pinecone Camp
Kleine Nordische Gästetoilette mit flächenbündigen Schrankfronten, hellen Holzschränken, blauer Wandfarbe, hellem Holzboden, Unterbauwaschbecken, Quarzwerkstein-Waschtisch und grauer Waschtischplatte in Vancouver
Kleine Nordische Gästetoilette mit flächenbündigen Schrankfronten, hellen Holzschränken, blauer Wandfarbe, hellem Holzboden, Unterbauwaschbecken, Quarzwerkstein-Waschtisch und grauer Waschtischplatte in Vancouver
Gästetoilette mit Unterbauwaschbecken und grauer Waschtischplatte Ideen und Design
2