Gästetoilette mit Unterbauwaschbecken und schwarzem Boden Ideen und Design
Suche verfeinern:
Budget
Sortieren nach:Heute beliebt
121 – 140 von 269 Fotos
1 von 3
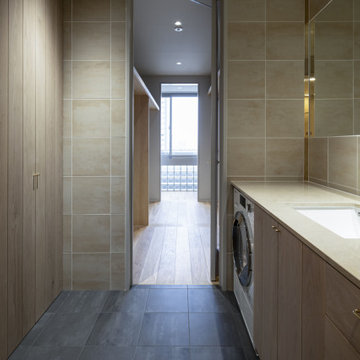
本計画は名古屋市の歴史ある閑静な住宅街にあるマンションのリノベーションのプロジェクトで、夫婦と子ども一人の3人家族のための住宅である。
設計時の要望は大きく2つあり、ダイニングとキッチンが豊かでゆとりある空間にしたいということと、物は基本的には表に見せたくないということであった。
インテリアの基本構成は床をオーク無垢材のフローリング、壁・天井は塗装仕上げとし、その壁の随所に床から天井までいっぱいのオーク無垢材の小幅板が現れる。LDKのある主室は黒いタイルの床に、壁・天井は寒水入りの漆喰塗り、出入口や家具扉のある長手一面をオーク無垢材が7m以上連続する壁とし、キッチン側の壁はワークトップに合わせて御影石としており、各面に異素材が対峙する。洗面室、浴室は壁床をモノトーンの磁器質タイルで統一し、ミニマルで洗練されたイメージとしている。
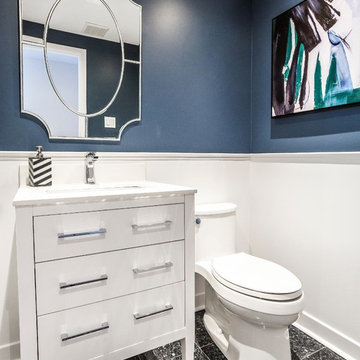
Studio Nine was called in mid renovation to help with the finishing details. The main objective was to make use of our client's existing traditional furniture and accessories of which had long time sentimental value, and add a modern twist. The design team added in a fresh coat of paint, lighting, and unique accents to help tie the two styles together. The result is calm & cool residence with playful pops of colors and textures that the homeowners are proud to call home.
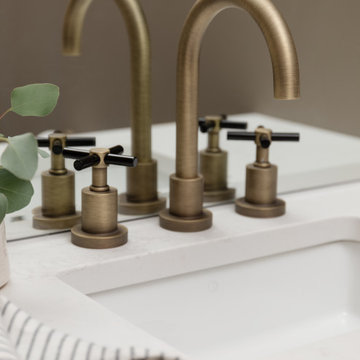
A corroded pipe in the 2nd floor bathroom was the original prompt to begin extensive updates on this 109 year old heritage home in Elbow Park. This craftsman home was build in 1912 and consisted of scattered design ideas that lacked continuity. In order to steward the original character and design of this home while creating effective new layouts, we found ourselves faced with extensive challenges including electrical upgrades, flooring height differences, and wall changes. This home now features a timeless kitchen, site finished oak hardwood through out, 2 updated bathrooms, and a staircase relocation to improve traffic flow. The opportunity to repurpose exterior brick that was salvaged during a 1960 addition to the home provided charming new backsplash in the kitchen and walk in pantry.

Mittelgroße Moderne Gästetoilette mit Kassettenfronten, weißen Schränken, Toilette mit Aufsatzspülkasten, blauen Fliesen, Keramikfliesen, blauer Wandfarbe, dunklem Holzboden, Unterbauwaschbecken, Mineralwerkstoff-Waschtisch, schwarzem Boden und weißer Waschtischplatte in Tokio
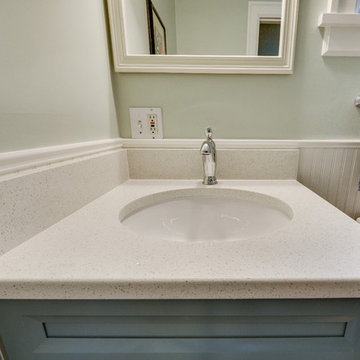
This bathroom had lacked storage with a pedestal sink. The yellow walls and dark tiled floors made the space feel dated and old. We updated the bathroom with light bright light blue paint, rich blue vanity cabinet, and black and white Design Evo flooring. With a smaller mirror, we are able to add in a light above the vanity. This helped the space feel bigger and updated with the fixtures and cabinet.
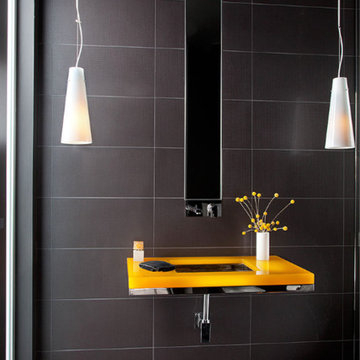
Kleine Moderne Gästetoilette mit schwarzen Fliesen, Porzellanfliesen, schwarzer Wandfarbe, Porzellan-Bodenfliesen, Unterbauwaschbecken, schwarzem Boden und gelber Waschtischplatte in Denver
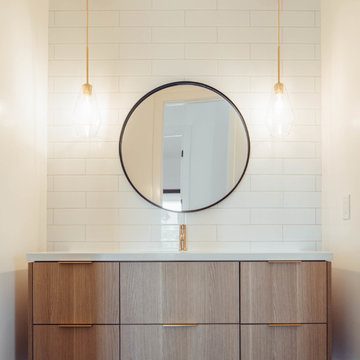
Mittelgroße Moderne Gästetoilette mit flächenbündigen Schrankfronten, hellbraunen Holzschränken, Toilette mit Aufsatzspülkasten, weißen Fliesen, Metrofliesen, weißer Wandfarbe, Porzellan-Bodenfliesen, Unterbauwaschbecken, Quarzwerkstein-Waschtisch, schwarzem Boden und weißer Waschtischplatte in Sacramento
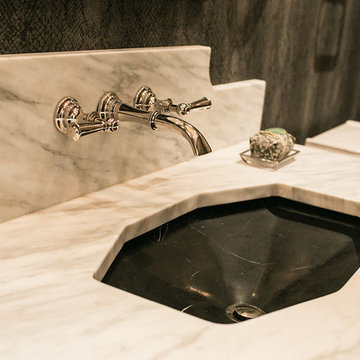
Mittelgroße Klassische Gästetoilette mit Schrankfronten mit vertiefter Füllung, schwarzen Schränken, Wandtoilette mit Spülkasten, schwarzer Wandfarbe, Zementfliesen für Boden, Unterbauwaschbecken, Marmor-Waschbecken/Waschtisch und schwarzem Boden in Baltimore
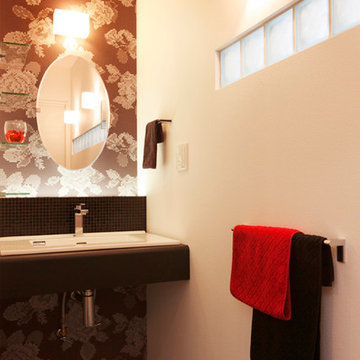
システム洗面化粧台では出せない装飾性。
洗面ボウル、推薦金具、ガラス棚、楕円のミラーから、
照明器具にいたるまで、すべてを選んで組み合わせました。
カウンター材は水に強いアイカのメラミンカウンターでありながら、面材にブラックレザーのテイストを選びました。
Kleine Moderne Gästetoilette mit schwarzen Fliesen, Mosaikfliesen, bunten Wänden, Vinylboden, Unterbauwaschbecken, Laminat-Waschtisch, schwarzem Boden und schwarzer Waschtischplatte in Sonstige
Kleine Moderne Gästetoilette mit schwarzen Fliesen, Mosaikfliesen, bunten Wänden, Vinylboden, Unterbauwaschbecken, Laminat-Waschtisch, schwarzem Boden und schwarzer Waschtischplatte in Sonstige
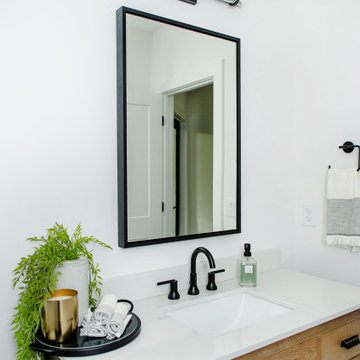
Moderne Gästetoilette mit Schränken im Used-Look, Toilette mit Aufsatzspülkasten, weißer Wandfarbe, Zementfliesen für Boden, Unterbauwaschbecken, Quarzwerkstein-Waschtisch, schwarzem Boden, weißer Waschtischplatte und eingebautem Waschtisch in Cincinnati
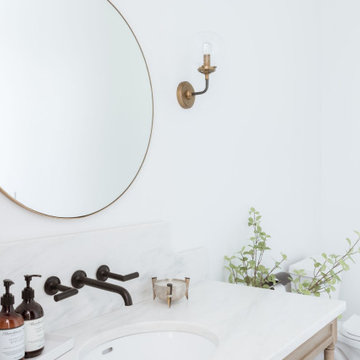
Kleine Klassische Gästetoilette mit Schränken im Used-Look, Toilette mit Aufsatzspülkasten, weißer Wandfarbe, Zementfliesen für Boden, Unterbauwaschbecken, Marmor-Waschbecken/Waschtisch, schwarzem Boden, weißer Waschtischplatte und freistehendem Waschtisch in Tampa
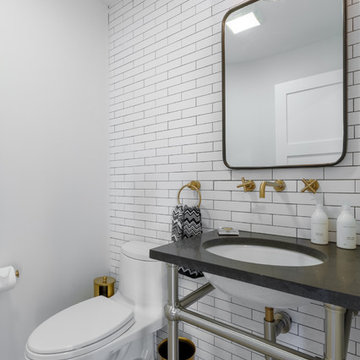
This colonial home in Penn Valley, PA, needed a complete interior renovation. Working closely with the owners, we renovated all three floors plus the basement. Now the house is bright and light, featuring open layouts, loads of natural light, and a clean design maximizing family living areas. Highlights include:
- creating a guest suite in the third floor/attic
- installing custom millwork and moulding in the curved staircase and foyer
- creating a stunning, contemporary kitchen, with marble counter tops, white subway tile back splash, and an eating nook.
RUDLOFF Custom Builders has won Best of Houzz for Customer Service in 2014, 2015 2016 and 2017. We also were voted Best of Design in 2016, 2017 and 2018, which only 2% of professionals receive. Rudloff Custom Builders has been featured on Houzz in their Kitchen of the Week, What to Know About Using Reclaimed Wood in the Kitchen as well as included in their Bathroom WorkBook article. We are a full service, certified remodeling company that covers all of the Philadelphia suburban area. This business, like most others, developed from a friendship of young entrepreneurs who wanted to make a difference in their clients’ lives, one household at a time. This relationship between partners is much more than a friendship. Edward and Stephen Rudloff are brothers who have renovated and built custom homes together paying close attention to detail. They are carpenters by trade and understand concept and execution. RUDLOFF CUSTOM BUILDERS will provide services for you with the highest level of professionalism, quality, detail, punctuality and craftsmanship, every step of the way along our journey together.
Specializing in residential construction allows us to connect with our clients early on in the design phase to ensure that every detail is captured as you imagined. One stop shopping is essentially what you will receive with RUDLOFF CUSTOM BUILDERS from design of your project to the construction of your dreams, executed by on-site project managers and skilled craftsmen. Our concept, envision our client’s ideas and make them a reality. Our mission; CREATING LIFETIME RELATIONSHIPS BUILT ON TRUST AND INTEGRITY.
Photo credit: JMB Photoworks
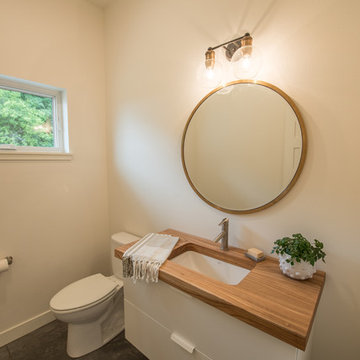
Mittelgroße Country Gästetoilette mit flächenbündigen Schrankfronten, weißen Schränken, Wandtoilette mit Spülkasten, weißer Wandfarbe, Unterbauwaschbecken, Waschtisch aus Holz, brauner Waschtischplatte, Betonboden und schwarzem Boden in Minneapolis
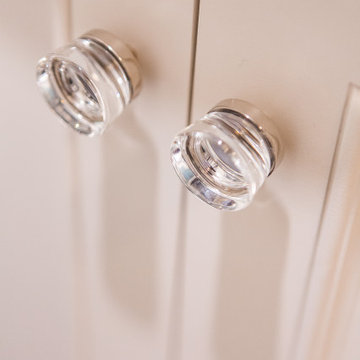
Große Klassische Gästetoilette mit Kassettenfronten, weißen Schränken, Toilette mit Aufsatzspülkasten, weißer Wandfarbe, Marmorboden, Unterbauwaschbecken, Marmor-Waschbecken/Waschtisch, schwarzem Boden, weißer Waschtischplatte, eingebautem Waschtisch, Kassettendecke und Tapetenwänden in Boston
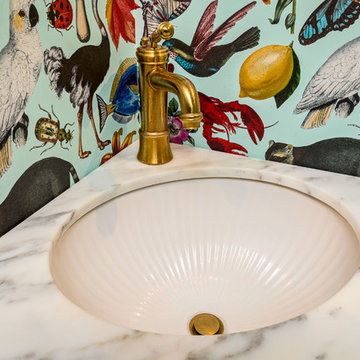
Patrick Kelly
Kleine Stilmix Gästetoilette mit türkisfarbenen Schränken, Wandtoilette mit Spülkasten, Zementfliesen für Boden, Unterbauwaschbecken, Marmor-Waschbecken/Waschtisch und schwarzem Boden in Los Angeles
Kleine Stilmix Gästetoilette mit türkisfarbenen Schränken, Wandtoilette mit Spülkasten, Zementfliesen für Boden, Unterbauwaschbecken, Marmor-Waschbecken/Waschtisch und schwarzem Boden in Los Angeles
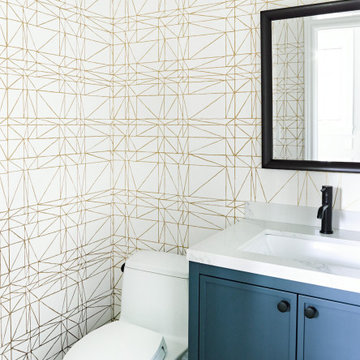
Kleine Klassische Gästetoilette mit Schrankfronten im Shaker-Stil, blauen Schränken, Toilette mit Aufsatzspülkasten, bunten Wänden, Unterbauwaschbecken, schwarzem Boden und weißer Waschtischplatte in Toronto
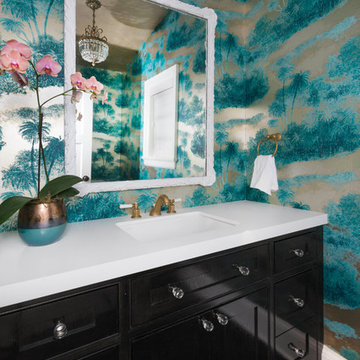
Rafael Soldi
Mittelgroße Moderne Gästetoilette mit Schrankfronten mit vertiefter Füllung, schwarzen Schränken, Wandtoilette mit Spülkasten, blauer Wandfarbe, Keramikboden, Unterbauwaschbecken, Mineralwerkstoff-Waschtisch, schwarzem Boden und weißer Waschtischplatte in Seattle
Mittelgroße Moderne Gästetoilette mit Schrankfronten mit vertiefter Füllung, schwarzen Schränken, Wandtoilette mit Spülkasten, blauer Wandfarbe, Keramikboden, Unterbauwaschbecken, Mineralwerkstoff-Waschtisch, schwarzem Boden und weißer Waschtischplatte in Seattle
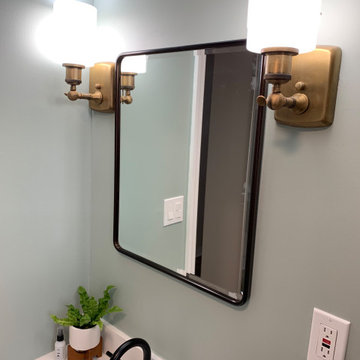
Our client needed to upgrade a mall bathroom needs to include a soaker bath shower combination, as much storage as possible, and lots of style!
The result is a great space with color, style and flare.
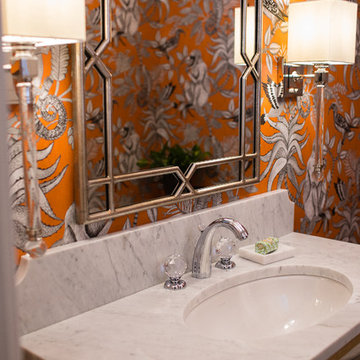
Kleine Klassische Gästetoilette mit verzierten Schränken, Wandtoilette mit Spülkasten, oranger Wandfarbe, Schieferboden, Unterbauwaschbecken, Marmor-Waschbecken/Waschtisch und schwarzem Boden in Sonstige
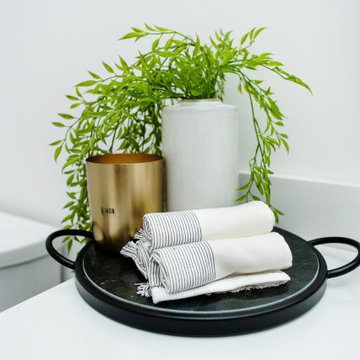
Moderne Gästetoilette mit Schränken im Used-Look, Toilette mit Aufsatzspülkasten, weißer Wandfarbe, Zementfliesen für Boden, Unterbauwaschbecken, Quarzwerkstein-Waschtisch, schwarzem Boden, weißer Waschtischplatte und eingebautem Waschtisch in Cincinnati
Gästetoilette mit Unterbauwaschbecken und schwarzem Boden Ideen und Design
7