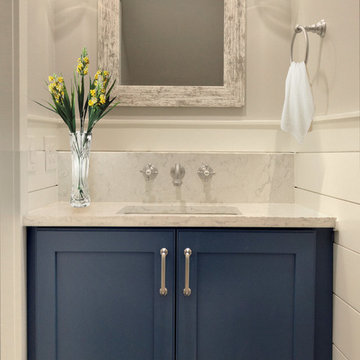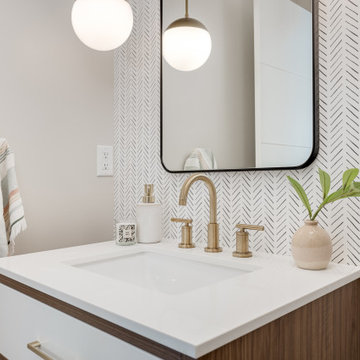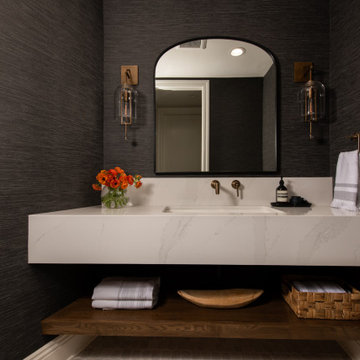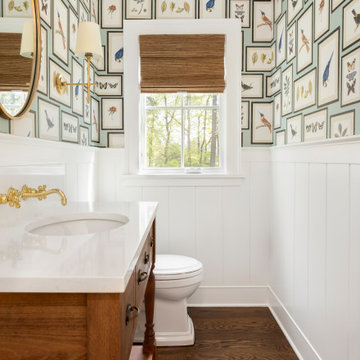Gästetoilette mit Unterbauwaschbecken und weißer Waschtischplatte Ideen und Design
Suche verfeinern:
Budget
Sortieren nach:Heute beliebt
1 – 20 von 3.544 Fotos
1 von 3

Modern cabinetry by Wood Mode Custom Cabinets, Frameless construction in Vista Plus door style, Maple wood species with a Matte Eclipse finish, dimensional wall tile Boreal Engineered Marble by Giovanni Barbieri, LED backlit lighting.

Colin Price Photography
Mittelgroße Stilmix Gästetoilette mit Schrankfronten im Shaker-Stil, blauen Schränken, Toilette mit Aufsatzspülkasten, blauen Fliesen, Keramikfliesen, weißer Wandfarbe, Keramikboden, Unterbauwaschbecken, Quarzwerkstein-Waschtisch, weißem Boden, weißer Waschtischplatte und eingebautem Waschtisch in San Francisco
Mittelgroße Stilmix Gästetoilette mit Schrankfronten im Shaker-Stil, blauen Schränken, Toilette mit Aufsatzspülkasten, blauen Fliesen, Keramikfliesen, weißer Wandfarbe, Keramikboden, Unterbauwaschbecken, Quarzwerkstein-Waschtisch, weißem Boden, weißer Waschtischplatte und eingebautem Waschtisch in San Francisco

Klassische Gästetoilette mit flächenbündigen Schrankfronten, blauen Schränken, beiger Wandfarbe, Unterbauwaschbecken, grauem Boden, weißer Waschtischplatte, freistehendem Waschtisch und Tapetenwänden in Boston

Mittelgroße Klassische Gästetoilette mit Keramikboden, Unterbauwaschbecken, Marmor-Waschbecken/Waschtisch, weißer Waschtischplatte, Schrankfronten im Shaker-Stil, grauen Schränken, rosa Wandfarbe, schwarzem Boden, schwebendem Waschtisch und Tapetenwänden in Boston

This bathroom had lacked storage with a pedestal sink. The yellow walls and dark tiled floors made the space feel dated and old. We updated the bathroom with light bright light blue paint, rich blue vanity cabinet, and black and white Design Evo flooring. With a smaller mirror, we are able to add in a light above the vanity. This helped the space feel bigger and updated with the fixtures and cabinet.

Lower Level Powder Room
Klassische Gästetoilette mit grünen Fliesen, Metrofliesen, grüner Wandfarbe, Unterbauwaschbecken, Marmor-Waschbecken/Waschtisch, buntem Boden und weißer Waschtischplatte in St. Louis
Klassische Gästetoilette mit grünen Fliesen, Metrofliesen, grüner Wandfarbe, Unterbauwaschbecken, Marmor-Waschbecken/Waschtisch, buntem Boden und weißer Waschtischplatte in St. Louis

From drab to fab. Your powder room could look like this! The custom vanity by Old Mill Wood Works sets the stage for the quartz counter top from Viatera USA in minuet, fabricated by Counterfitters, and it flows naturally with the shiplap from Guerry Lumber, and paints from Benjamin Moore, all in coherence with the California Faucets in satin chrome finish sourced by Sandpiper, and light fixtures from Circa Lighting, all helped to create a light, modern feel in this 1800’s Historic Savannah home.

Mittelgroße Klassische Gästetoilette mit schwarzen Schränken, grauer Wandfarbe, braunem Holzboden, Unterbauwaschbecken, braunem Boden, weißer Waschtischplatte, verzierten Schränken und Quarzwerkstein-Waschtisch in Boston

Mittelgroße Klassische Gästetoilette mit verzierten Schränken, dunklen Holzschränken, Toilette mit Aufsatzspülkasten, schwarzen Fliesen, Porzellanfliesen, weißer Wandfarbe, Zementfliesen für Boden, Unterbauwaschbecken, gefliestem Waschtisch, weißem Boden und weißer Waschtischplatte in Los Angeles

custom builder, custom home, luxury home,
Klassische Gästetoilette mit Schrankfronten im Shaker-Stil, schwarzen Schränken, schwarzer Wandfarbe, Mosaik-Bodenfliesen, Unterbauwaschbecken, buntem Boden, weißer Waschtischplatte und eingebautem Waschtisch in Sonstige
Klassische Gästetoilette mit Schrankfronten im Shaker-Stil, schwarzen Schränken, schwarzer Wandfarbe, Mosaik-Bodenfliesen, Unterbauwaschbecken, buntem Boden, weißer Waschtischplatte und eingebautem Waschtisch in Sonstige

Midcentury modern powder bathroom with two-tone vanity, wallpaper, and pendant lighting to help create a great impression for guests.
Kleine Mid-Century Gästetoilette mit flächenbündigen Schrankfronten, hellbraunen Holzschränken, Wandtoilette, weißer Wandfarbe, hellem Holzboden, Unterbauwaschbecken, Quarzwerkstein-Waschtisch, beigem Boden, weißer Waschtischplatte, freistehendem Waschtisch und Tapetenwänden in Minneapolis
Kleine Mid-Century Gästetoilette mit flächenbündigen Schrankfronten, hellbraunen Holzschränken, Wandtoilette, weißer Wandfarbe, hellem Holzboden, Unterbauwaschbecken, Quarzwerkstein-Waschtisch, beigem Boden, weißer Waschtischplatte, freistehendem Waschtisch und Tapetenwänden in Minneapolis

Martha O'Hara Interiors, Interior Design & Photo Styling | Thompson Construction, Builder | Spacecrafting Photography, Photography
Please Note: All “related,” “similar,” and “sponsored” products tagged or listed by Houzz are not actual products pictured. They have not been approved by Martha O’Hara Interiors nor any of the professionals credited. For information about our work, please contact design@oharainteriors.com.

Luxurious powder room design with a vintage cabinet vanity. Chinoiserie wallpaper, and grasscloth wallpaper on the ceiling.
Klassische Gästetoilette mit Unterbauwaschbecken, Marmor-Waschbecken/Waschtisch, braunem Boden, weißer Waschtischplatte, Tapetendecke, Tapetenwänden, blauen Schränken, freistehendem Waschtisch, flächenbündigen Schrankfronten und braunem Holzboden in Denver
Klassische Gästetoilette mit Unterbauwaschbecken, Marmor-Waschbecken/Waschtisch, braunem Boden, weißer Waschtischplatte, Tapetendecke, Tapetenwänden, blauen Schränken, freistehendem Waschtisch, flächenbündigen Schrankfronten und braunem Holzboden in Denver

This powder bathroom remodel has geometric shape with a slanted wall and is complemented with hexagon-shaped tile flooring.
Kleine Moderne Gästetoilette mit offenen Schränken, schwarzer Wandfarbe, Porzellan-Bodenfliesen, Unterbauwaschbecken, Quarzwerkstein-Waschtisch, beigem Boden, weißer Waschtischplatte und schwebendem Waschtisch in Orange County
Kleine Moderne Gästetoilette mit offenen Schränken, schwarzer Wandfarbe, Porzellan-Bodenfliesen, Unterbauwaschbecken, Quarzwerkstein-Waschtisch, beigem Boden, weißer Waschtischplatte und schwebendem Waschtisch in Orange County

The powder room was also brought back to life by painting the existing vanity and replacing the countertop. The walls were also changed to white to luminate the space further.

ATIID collaborated with these homeowners to curate new furnishings throughout the home while their down-to-the studs, raise-the-roof renovation, designed by Chambers Design, was underway. Pattern and color were everything to the owners, and classic “Americana” colors with a modern twist appear in the formal dining room, great room with gorgeous new screen porch, and the primary bedroom. Custom bedding that marries not-so-traditional checks and florals invites guests into each sumptuously layered bed. Vintage and contemporary area rugs in wool and jute provide color and warmth, grounding each space. Bold wallpapers were introduced in the powder and guest bathrooms, and custom draperies layered with natural fiber roman shades ala Cindy’s Window Fashions inspire the palettes and draw the eye out to the natural beauty beyond. Luxury abounds in each bathroom with gleaming chrome fixtures and classic finishes. A magnetic shade of blue paint envelops the gourmet kitchen and a buttery yellow creates a happy basement laundry room. No detail was overlooked in this stately home - down to the mudroom’s delightful dutch door and hard-wearing brick floor.
Photography by Meagan Larsen Photography

The dark tone of the shiplap walls in this powder room, are offset by light oak flooring and white vanity. The space is accented with brass plumbing fixtures, hardware, mirror and sconces.

Kleine Klassische Gästetoilette mit flächenbündigen Schrankfronten, schwarzen Schränken, Fliesen in Holzoptik, Unterbauwaschbecken, Marmor-Waschbecken/Waschtisch, braunem Boden, weißer Waschtischplatte, freistehendem Waschtisch und Tapetenwänden in Austin

A crisp and bright powder room with a navy blue vanity and brass accents.
Kleine Klassische Gästetoilette mit verzierten Schränken, blauen Schränken, blauer Wandfarbe, dunklem Holzboden, Unterbauwaschbecken, Quarzwerkstein-Waschtisch, braunem Boden, weißer Waschtischplatte, freistehendem Waschtisch und Tapetenwänden in Chicago
Kleine Klassische Gästetoilette mit verzierten Schränken, blauen Schränken, blauer Wandfarbe, dunklem Holzboden, Unterbauwaschbecken, Quarzwerkstein-Waschtisch, braunem Boden, weißer Waschtischplatte, freistehendem Waschtisch und Tapetenwänden in Chicago

This sophisticated powder bath creates a "wow moment" for guests when they turn the corner. The large geometric pattern on the wallpaper adds dimension and a tactile beaded texture. The custom black and gold vanity cabinet is the star of the show with its brass inlay around the cabinet doors and matching brass hardware. A lovely black and white marble top graces the vanity and compliments the wallpaper. The custom black and gold mirror and a golden lantern complete the space. Finally, white oak wood floors add a touch of warmth and a hot pink orchid packs a colorful punch.
Gästetoilette mit Unterbauwaschbecken und weißer Waschtischplatte Ideen und Design
1