Gästetoilette mit unterschiedlichen Schrankstilen und blauen Fliesen Ideen und Design
Suche verfeinern:
Budget
Sortieren nach:Heute beliebt
61 – 80 von 662 Fotos
1 von 3
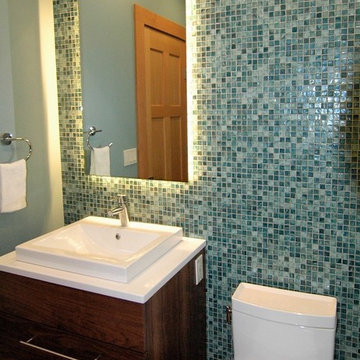
Kleine Klassische Gästetoilette mit verzierten Schränken, dunklen Holzschränken, Toilette mit Aufsatzspülkasten, blauen Fliesen, Glasfliesen, grüner Wandfarbe, braunem Holzboden, Quarzwerkstein-Waschtisch, Aufsatzwaschbecken und braunem Boden in Portland Maine
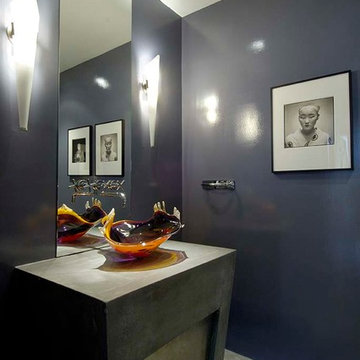
http://www.franzenphotography.com/
Kleine Moderne Gästetoilette mit flächenbündigen Schrankfronten, hellbraunen Holzschränken, blauen Fliesen, grünen Fliesen, Mosaikfliesen, Keramikboden, Aufsatzwaschbecken, beigem Boden, blauer Wandfarbe, Beton-Waschbecken/Waschtisch und grauer Waschtischplatte in Hawaii
Kleine Moderne Gästetoilette mit flächenbündigen Schrankfronten, hellbraunen Holzschränken, blauen Fliesen, grünen Fliesen, Mosaikfliesen, Keramikboden, Aufsatzwaschbecken, beigem Boden, blauer Wandfarbe, Beton-Waschbecken/Waschtisch und grauer Waschtischplatte in Hawaii

A powder bathroom with an alder vanity, a ceramic rectangular vessel sink, wall mounted faucet, turquoise tile backsplash with unique cracking glaze, and a lighted oval mirror.
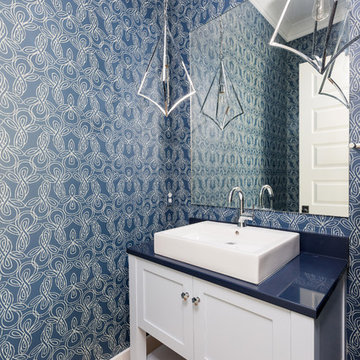
Kleine Maritime Gästetoilette mit verzierten Schränken, blauen Schränken, Wandtoilette mit Spülkasten, blauen Fliesen, blauer Wandfarbe, braunem Holzboden, Aufsatzwaschbecken, Quarzwerkstein-Waschtisch, braunem Boden und blauer Waschtischplatte in Charleston

This 1910 West Highlands home was so compartmentalized that you couldn't help to notice you were constantly entering a new room every 8-10 feet. There was also a 500 SF addition put on the back of the home to accommodate a living room, 3/4 bath, laundry room and back foyer - 350 SF of that was for the living room. Needless to say, the house needed to be gutted and replanned.
Kitchen+Dining+Laundry-Like most of these early 1900's homes, the kitchen was not the heartbeat of the home like they are today. This kitchen was tucked away in the back and smaller than any other social rooms in the house. We knocked out the walls of the dining room to expand and created an open floor plan suitable for any type of gathering. As a nod to the history of the home, we used butcherblock for all the countertops and shelving which was accented by tones of brass, dusty blues and light-warm greys. This room had no storage before so creating ample storage and a variety of storage types was a critical ask for the client. One of my favorite details is the blue crown that draws from one end of the space to the other, accenting a ceiling that was otherwise forgotten.
Primary Bath-This did not exist prior to the remodel and the client wanted a more neutral space with strong visual details. We split the walls in half with a datum line that transitions from penny gap molding to the tile in the shower. To provide some more visual drama, we did a chevron tile arrangement on the floor, gridded the shower enclosure for some deep contrast an array of brass and quartz to elevate the finishes.
Powder Bath-This is always a fun place to let your vision get out of the box a bit. All the elements were familiar to the space but modernized and more playful. The floor has a wood look tile in a herringbone arrangement, a navy vanity, gold fixtures that are all servants to the star of the room - the blue and white deco wall tile behind the vanity.
Full Bath-This was a quirky little bathroom that you'd always keep the door closed when guests are over. Now we have brought the blue tones into the space and accented it with bronze fixtures and a playful southwestern floor tile.
Living Room & Office-This room was too big for its own good and now serves multiple purposes. We condensed the space to provide a living area for the whole family plus other guests and left enough room to explain the space with floor cushions. The office was a bonus to the project as it provided privacy to a room that otherwise had none before.

Mittelgroße Klassische Gästetoilette mit Schrankfronten im Shaker-Stil, weißen Schränken, Wandtoilette mit Spülkasten, blauen Fliesen, Keramikfliesen, weißer Wandfarbe, hellem Holzboden, Unterbauwaschbecken, Quarzit-Waschtisch, braunem Boden und grauer Waschtischplatte in Atlanta
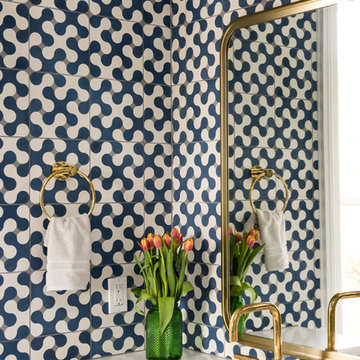
Mid-Century Gästetoilette mit flächenbündigen Schrankfronten, weißen Schränken, blauen Fliesen, blauer Wandfarbe, Unterbauwaschbecken und weißer Waschtischplatte in Austin
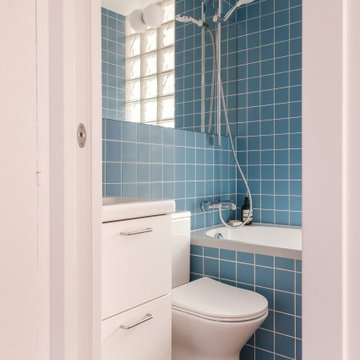
Kleine Klassische Gästetoilette mit Kassettenfronten, weißen Schränken, blauen Fliesen, blauer Wandfarbe, Linoleum, Einbauwaschbecken, braunem Boden und schwebendem Waschtisch in Paris
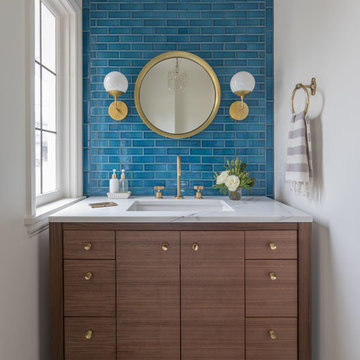
Jenny Trygg
Klassische Gästetoilette mit flächenbündigen Schrankfronten, dunklen Holzschränken, blauen Fliesen, Metrofliesen, weißer Wandfarbe, Unterbauwaschbecken, schwarzem Boden und weißer Waschtischplatte in Portland
Klassische Gästetoilette mit flächenbündigen Schrankfronten, dunklen Holzschränken, blauen Fliesen, Metrofliesen, weißer Wandfarbe, Unterbauwaschbecken, schwarzem Boden und weißer Waschtischplatte in Portland
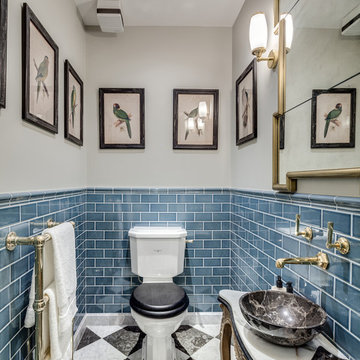
Simon Maxwell
Kleine Klassische Gästetoilette mit Aufsatzwaschbecken, Wandtoilette mit Spülkasten, blauen Fliesen, Metrofliesen, grauer Wandfarbe, Marmorboden und verzierten Schränken in London
Kleine Klassische Gästetoilette mit Aufsatzwaschbecken, Wandtoilette mit Spülkasten, blauen Fliesen, Metrofliesen, grauer Wandfarbe, Marmorboden und verzierten Schränken in London
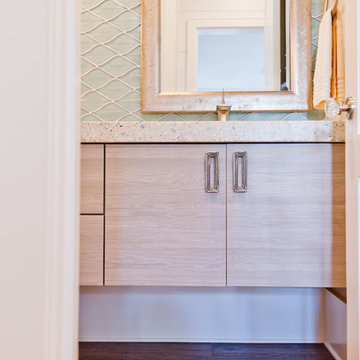
Mittelgroße Maritime Gästetoilette mit flächenbündigen Schrankfronten, hellen Holzschränken, blauen Fliesen, Glasfliesen, integriertem Waschbecken und Terrazzo-Waschbecken/Waschtisch in Jacksonville
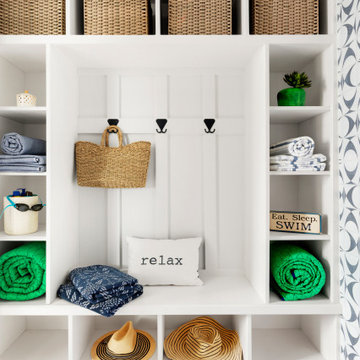
Kleine Maritime Gästetoilette mit Schrankfronten im Shaker-Stil, hellbraunen Holzschränken, Wandtoilette mit Spülkasten, blauen Fliesen, Keramikfliesen, blauer Wandfarbe, Porzellan-Bodenfliesen, integriertem Waschbecken, Mineralwerkstoff-Waschtisch, blauem Boden, weißer Waschtischplatte und freistehendem Waschtisch in Minneapolis

Английский гостевой санузел с бирюзовой традиционной плиткой и орнаментным полом, а также изображением богини Фреи в панно в раме из плитки. Латунные брав форме шара по бокам от угловой тумбы с раковиной и зеркального шкафа.
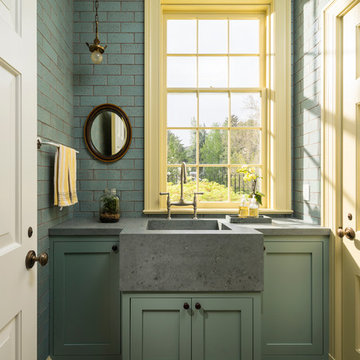
Joshua Caldwell Photography
Klassische Gästetoilette mit Schrankfronten im Shaker-Stil, grünen Schränken, Metrofliesen, integriertem Waschbecken, Beton-Waschbecken/Waschtisch, buntem Boden, beigen Fliesen und blauen Fliesen in Salt Lake City
Klassische Gästetoilette mit Schrankfronten im Shaker-Stil, grünen Schränken, Metrofliesen, integriertem Waschbecken, Beton-Waschbecken/Waschtisch, buntem Boden, beigen Fliesen und blauen Fliesen in Salt Lake City
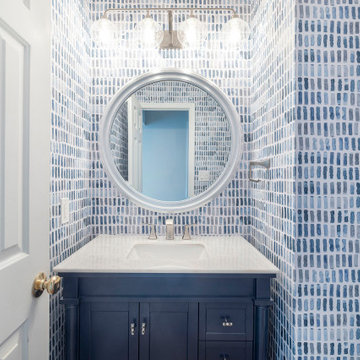
Coastal style powder room remodeling in Alexandria VA with blue vanity, blue wall paper, and hardwood flooring.
Kleine Maritime Gästetoilette mit verzierten Schränken, blauen Schränken, Toilette mit Aufsatzspülkasten, blauen Fliesen, bunten Wänden, braunem Holzboden, Unterbauwaschbecken, Quarzwerkstein-Waschtisch, braunem Boden, weißer Waschtischplatte, freistehendem Waschtisch und Tapetenwänden in Washington, D.C.
Kleine Maritime Gästetoilette mit verzierten Schränken, blauen Schränken, Toilette mit Aufsatzspülkasten, blauen Fliesen, bunten Wänden, braunem Holzboden, Unterbauwaschbecken, Quarzwerkstein-Waschtisch, braunem Boden, weißer Waschtischplatte, freistehendem Waschtisch und Tapetenwänden in Washington, D.C.
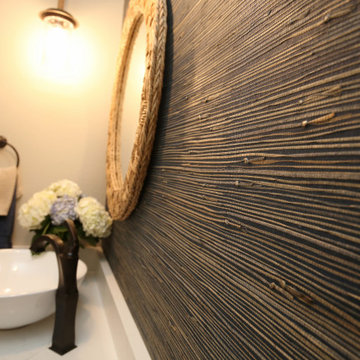
Accent wall of blue grass cloth wallpaper.
Kleine Maritime Gästetoilette mit profilierten Schrankfronten, weißen Schränken, Toilette mit Aufsatzspülkasten, blauen Fliesen, blauer Wandfarbe, dunklem Holzboden, Aufsatzwaschbecken, Quarzwerkstein-Waschtisch, braunem Boden und weißer Waschtischplatte in Denver
Kleine Maritime Gästetoilette mit profilierten Schrankfronten, weißen Schränken, Toilette mit Aufsatzspülkasten, blauen Fliesen, blauer Wandfarbe, dunklem Holzboden, Aufsatzwaschbecken, Quarzwerkstein-Waschtisch, braunem Boden und weißer Waschtischplatte in Denver
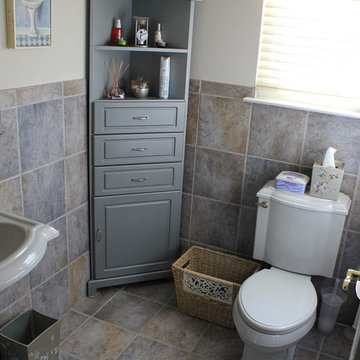
Kleine Klassische Gästetoilette mit profilierten Schrankfronten, grauen Schränken, Wandtoilette mit Spülkasten, beigen Fliesen, blauen Fliesen, grauen Fliesen, Keramikfliesen, grauer Wandfarbe, Keramikboden, Sockelwaschbecken und buntem Boden in Philadelphia

Who doesn’t love a fun powder room? We sure do! We wanted to incorporate design elements from the rest of the home using new materials and finishes to transform thiswashroom into the glamourous space that it is. This powder room features a furniturestyle vanity with NaturalCalacatta Corchia Marble countertops, hammered copper sink andstained oak millwork set against a bold and beautiful tile backdrop. But the fun doesn’t stop there, on the floors we used a dark and moody marble like tile to really add that wow factor and tie into the other elements within the space. The stark veining in these tiles pulls white, beige, gold, black and brown together to complete the look in this stunning little powder room.
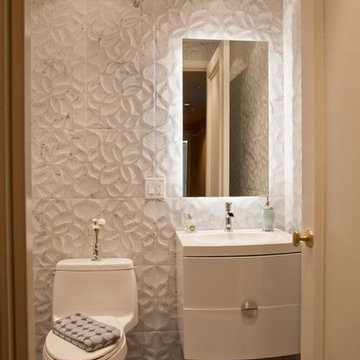
sam gray photography, MDK Design Associates, Inc.
Kleine Moderne Gästetoilette mit Unterbauwaschbecken, flächenbündigen Schrankfronten, weißen Schränken, Mineralwerkstoff-Waschtisch, Toilette mit Aufsatzspülkasten, weißen Fliesen, blauen Fliesen, weißer Wandfarbe und Keramikboden in Boston
Kleine Moderne Gästetoilette mit Unterbauwaschbecken, flächenbündigen Schrankfronten, weißen Schränken, Mineralwerkstoff-Waschtisch, Toilette mit Aufsatzspülkasten, weißen Fliesen, blauen Fliesen, weißer Wandfarbe und Keramikboden in Boston
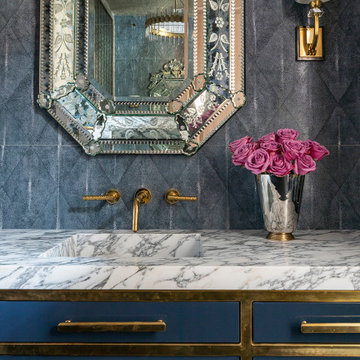
Große Klassische Gästetoilette mit flächenbündigen Schrankfronten, blauen Schränken, blauen Fliesen, Keramikfliesen, integriertem Waschbecken, Marmor-Waschbecken/Waschtisch, weißer Waschtischplatte und freistehendem Waschtisch in Houston
Gästetoilette mit unterschiedlichen Schrankstilen und blauen Fliesen Ideen und Design
4