Gästetoilette mit unterschiedlichen Schrankstilen und blauen Fliesen Ideen und Design
Suche verfeinern:
Budget
Sortieren nach:Heute beliebt
121 – 140 von 662 Fotos
1 von 3
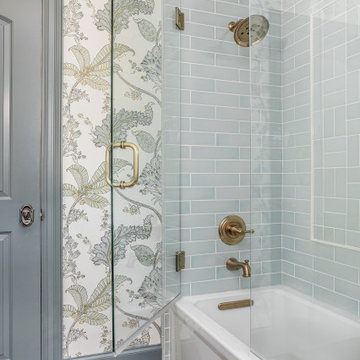
The design team at Bel Atelier selected lovely, sophisticated colors throughout the spaces in this elegant Alamo Heights home.
Wallpapered powder bath with vanity painted in Farrow and Ball's "De Nimes". The blue tile and woodwork coordinate beautifully.

This 1910 West Highlands home was so compartmentalized that you couldn't help to notice you were constantly entering a new room every 8-10 feet. There was also a 500 SF addition put on the back of the home to accommodate a living room, 3/4 bath, laundry room and back foyer - 350 SF of that was for the living room. Needless to say, the house needed to be gutted and replanned.
Kitchen+Dining+Laundry-Like most of these early 1900's homes, the kitchen was not the heartbeat of the home like they are today. This kitchen was tucked away in the back and smaller than any other social rooms in the house. We knocked out the walls of the dining room to expand and created an open floor plan suitable for any type of gathering. As a nod to the history of the home, we used butcherblock for all the countertops and shelving which was accented by tones of brass, dusty blues and light-warm greys. This room had no storage before so creating ample storage and a variety of storage types was a critical ask for the client. One of my favorite details is the blue crown that draws from one end of the space to the other, accenting a ceiling that was otherwise forgotten.
Primary Bath-This did not exist prior to the remodel and the client wanted a more neutral space with strong visual details. We split the walls in half with a datum line that transitions from penny gap molding to the tile in the shower. To provide some more visual drama, we did a chevron tile arrangement on the floor, gridded the shower enclosure for some deep contrast an array of brass and quartz to elevate the finishes.
Powder Bath-This is always a fun place to let your vision get out of the box a bit. All the elements were familiar to the space but modernized and more playful. The floor has a wood look tile in a herringbone arrangement, a navy vanity, gold fixtures that are all servants to the star of the room - the blue and white deco wall tile behind the vanity.
Full Bath-This was a quirky little bathroom that you'd always keep the door closed when guests are over. Now we have brought the blue tones into the space and accented it with bronze fixtures and a playful southwestern floor tile.
Living Room & Office-This room was too big for its own good and now serves multiple purposes. We condensed the space to provide a living area for the whole family plus other guests and left enough room to explain the space with floor cushions. The office was a bonus to the project as it provided privacy to a room that otherwise had none before.
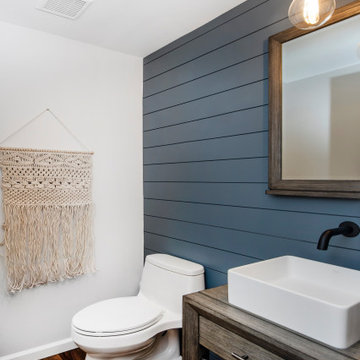
Painting this room white and adding a focal shiplap wall made this room look so much bigger. A freestanding vanity with a porcelain vessel sink gives this powder room a contemporary feel.
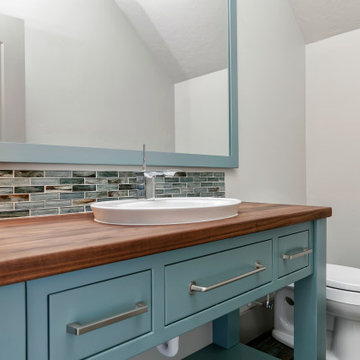
Mittelgroße Landhaus Gästetoilette mit flächenbündigen Schrankfronten, türkisfarbenen Schränken, blauen Fliesen, Mosaikfliesen, grauer Wandfarbe, gebeiztem Holzboden, Einbauwaschbecken, Waschtisch aus Holz, buntem Boden und brauner Waschtischplatte in Boise

We actually made the bathroom smaller! We gained storage & character! Custom steel floating cabinet with local artist art panel in the vanity door. Concrete sink/countertop. Glass mosaic backsplash.
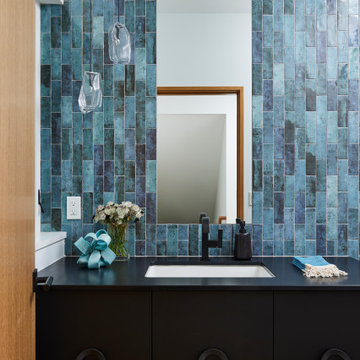
Moderne Gästetoilette mit flächenbündigen Schrankfronten, schwarzen Schränken, blauen Fliesen, braunem Holzboden, Unterbauwaschbecken, braunem Boden und schwarzer Waschtischplatte in Minneapolis

Klassische Gästetoilette mit grauer Waschtischplatte, schwebendem Waschtisch, flächenbündigen Schrankfronten, beigen Schränken, blauen Fliesen, rosa Fliesen, integriertem Waschbecken und rosa Boden in Los Angeles
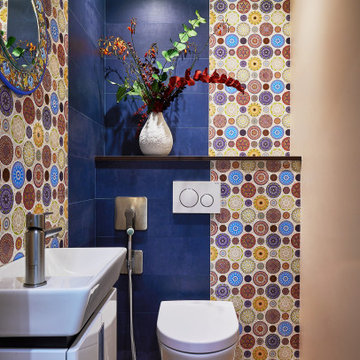
Kleine Moderne Gästetoilette mit flächenbündigen Schrankfronten, weißen Schränken, Wandtoilette, blauen Fliesen, beiger Wandfarbe, braunem Holzboden, Aufsatzwaschbecken und braunem Boden in Moskau
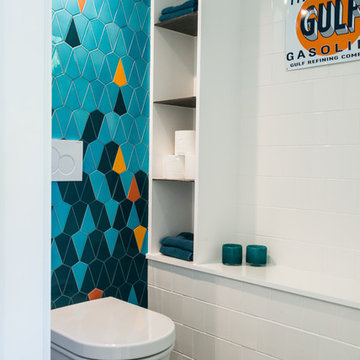
Casey Woods
Moderne Gästetoilette mit offenen Schränken, Wandtoilette, blauen Fliesen, orangen Fliesen, weißen Fliesen, weißer Wandfarbe und blauem Boden in Austin
Moderne Gästetoilette mit offenen Schränken, Wandtoilette, blauen Fliesen, orangen Fliesen, weißen Fliesen, weißer Wandfarbe und blauem Boden in Austin
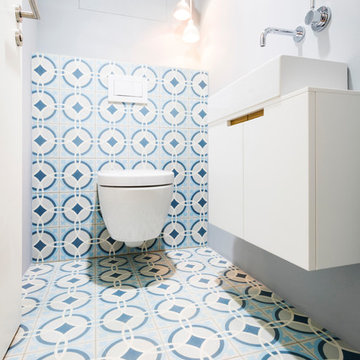
Kleine Moderne Gästetoilette mit flächenbündigen Schrankfronten, weißen Schränken, Wandtoilette mit Spülkasten, blauen Fliesen, weißen Fliesen, Zementfliesen, grauer Wandfarbe, Zementfliesen für Boden, Aufsatzwaschbecken und buntem Boden in München

Kleine Moderne Gästetoilette mit offenen Schränken, grauen Schränken, blauen Fliesen, weißen Fliesen, Porzellanfliesen, beiger Wandfarbe, Betonboden, Aufsatzwaschbecken, Beton-Waschbecken/Waschtisch und grauem Boden in Los Angeles
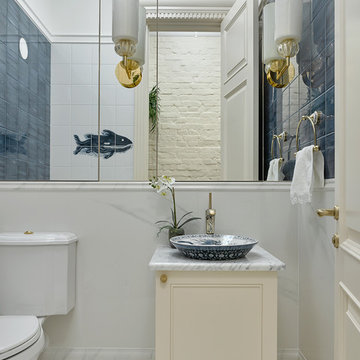
Klassische Gästetoilette mit beigen Schränken, blauen Fliesen, weißen Fliesen, Porzellanfliesen, Porzellan-Bodenfliesen, Marmor-Waschbecken/Waschtisch, Schrankfronten mit vertiefter Füllung, Wandtoilette mit Spülkasten, weißer Wandfarbe, Aufsatzwaschbecken und weißem Boden in Moskau
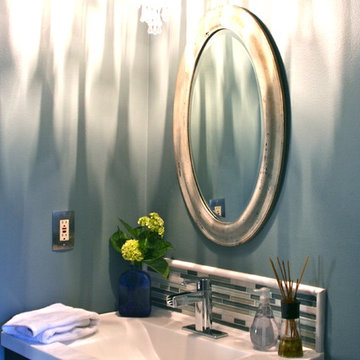
This powder room needed a complete redo. I wanted to create something that was updated yet classic. I started out with cream travertine and an espresso cabinet. I then found the perfect grey-blue to add depth. Next I selected a marble & glass splash that added interest & pattern. And last, for a dose of perso
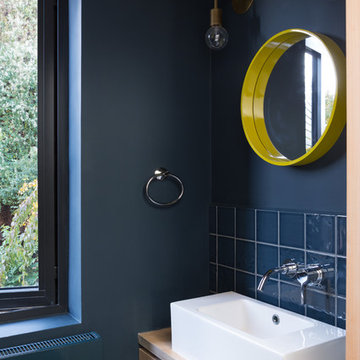
Adam Scott Images
Moderne Gästetoilette mit flächenbündigen Schrankfronten, blauen Fliesen, Keramikfliesen, blauer Wandfarbe, Aufsatzwaschbecken, Waschtisch aus Holz, beiger Waschtischplatte und hellen Holzschränken in London
Moderne Gästetoilette mit flächenbündigen Schrankfronten, blauen Fliesen, Keramikfliesen, blauer Wandfarbe, Aufsatzwaschbecken, Waschtisch aus Holz, beiger Waschtischplatte und hellen Holzschränken in London

Coastal style powder room remodeling in Alexandria VA with blue vanity, blue wall paper, and hardwood flooring.
Kleine Maritime Gästetoilette mit verzierten Schränken, blauen Schränken, Toilette mit Aufsatzspülkasten, blauen Fliesen, bunten Wänden, braunem Holzboden, Unterbauwaschbecken, Quarzwerkstein-Waschtisch, braunem Boden, weißer Waschtischplatte, freistehendem Waschtisch und Tapetenwänden in Washington, D.C.
Kleine Maritime Gästetoilette mit verzierten Schränken, blauen Schränken, Toilette mit Aufsatzspülkasten, blauen Fliesen, bunten Wänden, braunem Holzboden, Unterbauwaschbecken, Quarzwerkstein-Waschtisch, braunem Boden, weißer Waschtischplatte, freistehendem Waschtisch und Tapetenwänden in Washington, D.C.
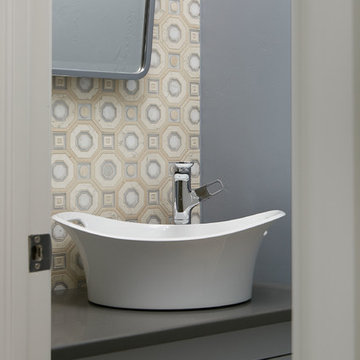
The old powder room was located in the foyer. What??? So the new floor plans relocated it near the new laundry room. So much better! It's a small room, but it's packed with wonderful elements. The backsplash is mosaic tile, floor to ceiling. And that sink ... well, what can I say?
Photo: Voelker Photo LLC
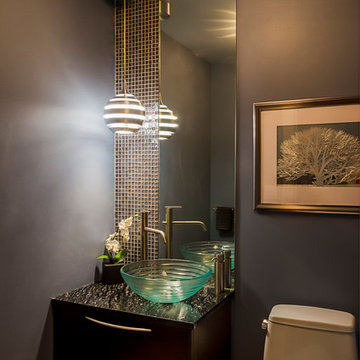
Our final powder room design featured a Lapia Silver granite vanity top, a to-the-ceiling wall of pearlized glass tile and mirror, and modern pendant lighting.
Photo By: Rolfe Hokanson Photograpy
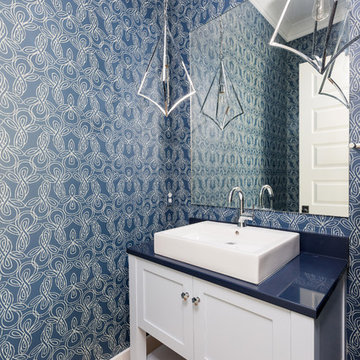
Kleine Maritime Gästetoilette mit verzierten Schränken, blauen Schränken, Wandtoilette mit Spülkasten, blauen Fliesen, blauer Wandfarbe, braunem Holzboden, Aufsatzwaschbecken, Quarzwerkstein-Waschtisch, braunem Boden und blauer Waschtischplatte in Charleston
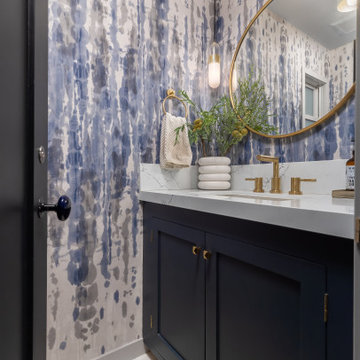
Dramatic powder room
JL Interiors is a LA-based creative/diverse firm that specializes in residential interiors. JL Interiors empowers homeowners to design their dream home that they can be proud of! The design isn’t just about making things beautiful; it’s also about making things work beautifully. Contact us for a free consultation Hello@JLinteriors.design _ 310.390.6849_ www.JLinteriors.design

Mittelgroße Klassische Gästetoilette mit Schrankfronten im Shaker-Stil, weißen Schränken, Wandtoilette mit Spülkasten, blauen Fliesen, Keramikfliesen, weißer Wandfarbe, hellem Holzboden, Unterbauwaschbecken, Quarzit-Waschtisch, braunem Boden und grauer Waschtischplatte in Atlanta
Gästetoilette mit unterschiedlichen Schrankstilen und blauen Fliesen Ideen und Design
7