Gästetoilette mit verzierten Schränken Ideen und Design
Suche verfeinern:
Budget
Sortieren nach:Heute beliebt
201 – 220 von 4.529 Fotos
1 von 2
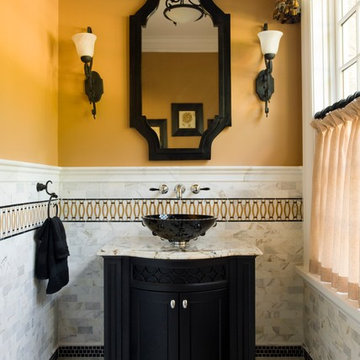
Klassische Gästetoilette mit verzierten Schränken, schwarzen Schränken, grauen Fliesen, farbigen Fliesen, Aufsatzwaschbecken und buntem Boden in Boston
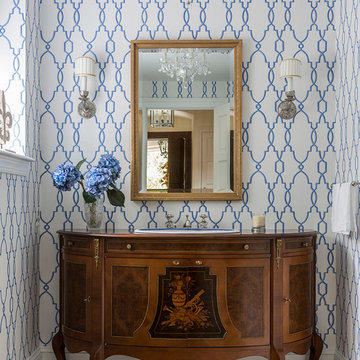
A modern take on trellised wallpaper was used to update the existing traditional bathroom vanity and blue and white sink in this Buck's County, PA powder room
Marco Ricca photographer

The powder room was intentionally designed at the front of the home, utilizing one of the front elevation’s large 6’ tall windows. Simple as well, we incorporated a custom farmhouse, distressed vanity and topped it with a square shaped vessel sink and modern, square shaped contemporary chrome plumbing fixtures and hardware. Delicate and feminine glass sconces were chosen to flank the heavy walnut trimmed mirror. Simple crystal and beads surrounded the fixture chosen for the ceiling. This room accomplished the perfect blend of old and new, while still incorporating the feminine flavor that was important in a powder room. Designed and built by Terramor Homes in Raleigh, NC.
Photography: M. Eric Honeycutt
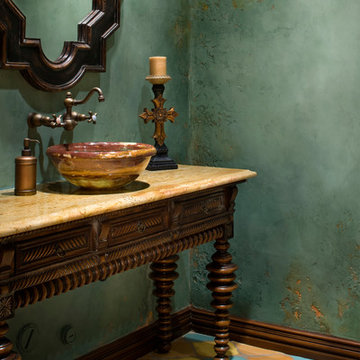
Mediterrane Gästetoilette mit Aufsatzwaschbecken, verzierten Schränken, dunklen Holzschränken, grüner Wandfarbe und Terrakottaboden in Austin

Cathedral ceilings and seamless cabinetry complement this home’s river view.
The low ceilings in this ’70s contemporary were a nagging issue for the 6-foot-8 homeowner. Plus, drab interiors failed to do justice to the home’s Connecticut River view.
By raising ceilings and removing non-load-bearing partitions, architect Christopher Arelt was able to create a cathedral-within-a-cathedral structure in the kitchen, dining and living area. Decorative mahogany rafters open the space’s height, introduce a warmer palette and create a welcoming framework for light.
The homeowner, a Frank Lloyd Wright fan, wanted to emulate the famed architect’s use of reddish-brown concrete floors, and the result further warmed the interior. “Concrete has a connotation of cold and industrial but can be just the opposite,” explains Arelt. Clunky European hardware was replaced by hidden pivot hinges, and outside cabinet corners were mitered so there is no evidence of a drawer or door from any angle.
Photo Credit:
Read McKendree
Cathedral ceilings and seamless cabinetry complement this kitchen’s river view
The low ceilings in this ’70s contemporary were a nagging issue for the 6-foot-8 homeowner. Plus, drab interiors failed to do justice to the home’s Connecticut River view.
By raising ceilings and removing non-load-bearing partitions, architect Christopher Arelt was able to create a cathedral-within-a-cathedral structure in the kitchen, dining and living area. Decorative mahogany rafters open the space’s height, introduce a warmer palette and create a welcoming framework for light.
The homeowner, a Frank Lloyd Wright fan, wanted to emulate the famed architect’s use of reddish-brown concrete floors, and the result further warmed the interior. “Concrete has a connotation of cold and industrial but can be just the opposite,” explains Arelt.
Clunky European hardware was replaced by hidden pivot hinges, and outside cabinet corners were mitered so there is no evidence of a drawer or door from any angle.
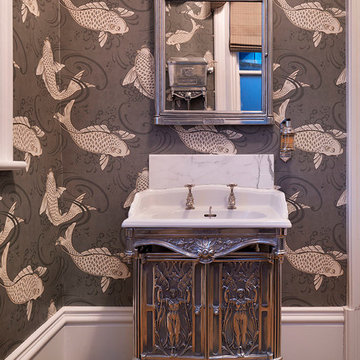
Darren Chung
Kleine Klassische Gästetoilette mit integriertem Waschbecken, verzierten Schränken, bunten Wänden und braunem Holzboden in Sonstige
Kleine Klassische Gästetoilette mit integriertem Waschbecken, verzierten Schränken, bunten Wänden und braunem Holzboden in Sonstige

Bernard Andre
Kleine Klassische Gästetoilette mit Aufsatzwaschbecken, verzierten Schränken, dunklen Holzschränken, Marmor-Waschbecken/Waschtisch, Wandtoilette mit Spülkasten, bunten Wänden, braunem Holzboden und Steinplatten in San Francisco
Kleine Klassische Gästetoilette mit Aufsatzwaschbecken, verzierten Schränken, dunklen Holzschränken, Marmor-Waschbecken/Waschtisch, Wandtoilette mit Spülkasten, bunten Wänden, braunem Holzboden und Steinplatten in San Francisco

Asian powder room with Hakatai mosaic glass tile wall as backdrop, Asian vanity with Koi vessel sink, modern faucet in bamboo shape and dramatic golden mirror.

Moderne Gästetoilette mit Aufsatzwaschbecken, verzierten Schränken, Edelstahl-Waschbecken/Waschtisch, Toilette mit Aufsatzspülkasten, Steinfliesen und grauen Fliesen in Los Angeles
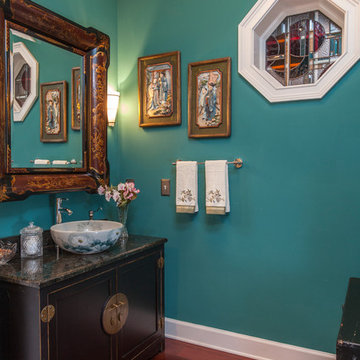
Uneek Image
Mittelgroße Asiatische Gästetoilette mit Aufsatzwaschbecken, verzierten Schränken, schwarzen Schränken, Granit-Waschbecken/Waschtisch, blauer Wandfarbe und braunem Holzboden in Orlando
Mittelgroße Asiatische Gästetoilette mit Aufsatzwaschbecken, verzierten Schränken, schwarzen Schränken, Granit-Waschbecken/Waschtisch, blauer Wandfarbe und braunem Holzboden in Orlando

Kleine Klassische Gästetoilette mit verzierten Schränken, hellen Holzschränken, Wandtoilette mit Spülkasten, blauer Wandfarbe, Zementfliesen für Boden, Unterbauwaschbecken, Marmor-Waschbecken/Waschtisch, buntem Boden und weißer Waschtischplatte in Chicago

Kleine Landhaus Gästetoilette mit verzierten Schränken, blauen Schränken, braunem Holzboden, Unterbauwaschbecken, Quarzit-Waschtisch, braunem Boden und beiger Waschtischplatte in Chicago

Photography by Alyssa Rivas
Maritime Gästetoilette mit verzierten Schränken, grauen Schränken, Toilette mit Aufsatzspülkasten, blauer Wandfarbe, hellem Holzboden, beigem Boden, weißer Waschtischplatte und Marmor-Waschbecken/Waschtisch in Orange County
Maritime Gästetoilette mit verzierten Schränken, grauen Schränken, Toilette mit Aufsatzspülkasten, blauer Wandfarbe, hellem Holzboden, beigem Boden, weißer Waschtischplatte und Marmor-Waschbecken/Waschtisch in Orange County
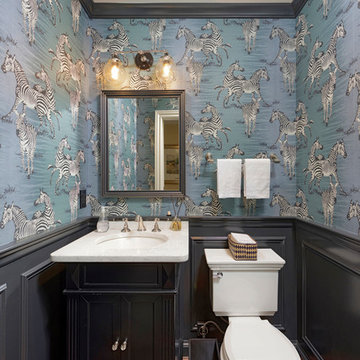
Bob Narod Photography
Klassische Gästetoilette mit verzierten Schränken, schwarzen Schränken, Wandtoilette mit Spülkasten, blauer Wandfarbe, braunem Holzboden, Unterbauwaschbecken, braunem Boden und weißer Waschtischplatte in Washington, D.C.
Klassische Gästetoilette mit verzierten Schränken, schwarzen Schränken, Wandtoilette mit Spülkasten, blauer Wandfarbe, braunem Holzboden, Unterbauwaschbecken, braunem Boden und weißer Waschtischplatte in Washington, D.C.

Architectural advisement, Interior Design, Custom Furniture Design & Art Curation by Chango & Co.
Photography by Sarah Elliott
See the feature in Domino Magazine

Nestled on a corner lot in the Madrona neighborhood, we chose to exploit the abundance of natural light in this 1905 home. We worked with Board & Vellum to remodel this residence from the dining and living rooms to the kitchen and powder room. Our client loved bold rich colors, perfect in combination with the natural lighting of the home. We used blue hues throughout, mirroring the palette in the details of the accessories and artwork. We balanced the deep shades in the kitchen with coastal grey quartz and honed Calacatta Marble backsplash, extending from the countertop to the ceiling. Filling the main space with comfortable furniture married with a collection of colors, textures, and patterns proved for cohesive balanced style.
DATE COMPLETED – 2016
LOCATION – SEATTLE, WA
PHOTOGRAPHY – JOHN GRANEN PHOTOGRAPHY

Jane Beiles
Kleine Klassische Gästetoilette mit verzierten Schränken, dunklen Holzschränken, grauen Fliesen, weißen Fliesen, Mosaikfliesen, grauer Wandfarbe, Marmorboden, Unterbauwaschbecken, Quarzwerkstein-Waschtisch und weißer Waschtischplatte in New York
Kleine Klassische Gästetoilette mit verzierten Schränken, dunklen Holzschränken, grauen Fliesen, weißen Fliesen, Mosaikfliesen, grauer Wandfarbe, Marmorboden, Unterbauwaschbecken, Quarzwerkstein-Waschtisch und weißer Waschtischplatte in New York
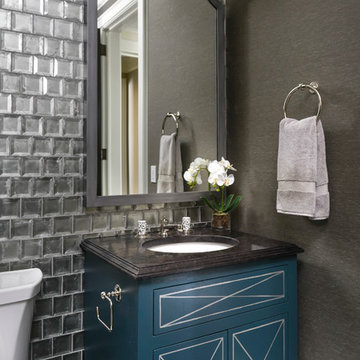
Morgante Wilson Architects used Anne Sacks tile behind the vanity to add glamour to this Powder Room. The THG faucet is in polished nickel to add even more sparkle to this Powder Room.

Mittelgroße Klassische Gästetoilette mit verzierten Schränken, Schränken im Used-Look, blauer Wandfarbe, dunklem Holzboden, Unterbauwaschbecken, Marmor-Waschbecken/Waschtisch, Wandtoilette mit Spülkasten, braunem Boden, weißer Waschtischplatte, freistehendem Waschtisch und Tapetenwänden in Boston
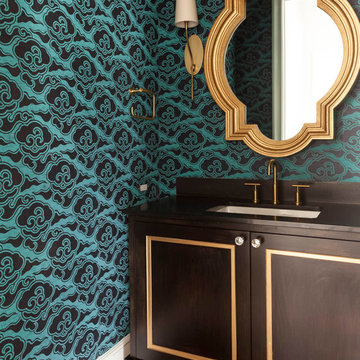
Nathan Schroder Photography
BK Design Studio
Robert Elliott Custom Homes
Klassische Gästetoilette mit Unterbauwaschbecken, verzierten Schränken, dunklen Holzschränken, bunten Wänden und dunklem Holzboden in Dallas
Klassische Gästetoilette mit Unterbauwaschbecken, verzierten Schränken, dunklen Holzschränken, bunten Wänden und dunklem Holzboden in Dallas
Gästetoilette mit verzierten Schränken Ideen und Design
11