Gästetoilette mit verzierten Schränken und brauner Waschtischplatte Ideen und Design
Suche verfeinern:
Budget
Sortieren nach:Heute beliebt
61 – 80 von 292 Fotos
1 von 3
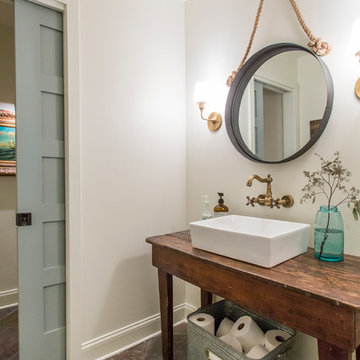
Landhausstil Gästetoilette mit Aufsatzwaschbecken, verzierten Schränken, dunklen Holzschränken, Waschtisch aus Holz, weißer Wandfarbe und brauner Waschtischplatte in Atlanta

Guest Bath and Powder Room. Vintage dresser from the client's family re-purposed as the vanity with a modern marble sink.
photo: David Duncan Livingston
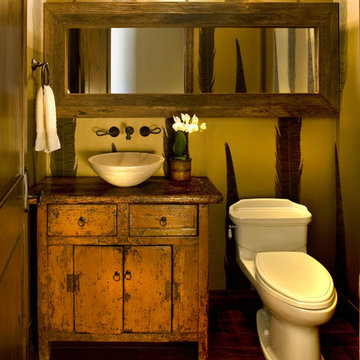
This getaway for the urban elite is a bold re-interpretation of
the classic cabin paradigm. Located atop the San Francisco
Peaks the space pays homage to the surroundings by
accenting the natural beauty with industrial influenced
pieces and finishes that offer a retrospective on western
lifestyle.
Recently completed, the design focused on furniture and
fixtures with some emphasis on lighting and bathroom
updates. The character of the space reflected the client's
renowned personality and connection with the western lifestyle.
Mixing modern interpretations of classic pieces with textured
finishes the design encapsulates the new direction of western.
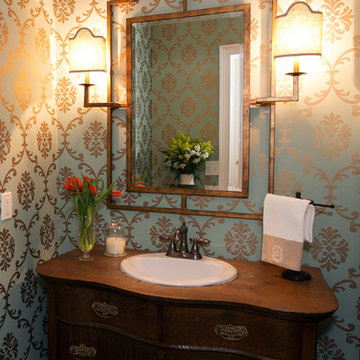
Stephanie Butler Photography
Mittelgroße Klassische Gästetoilette mit Einbauwaschbecken, verzierten Schränken, Waschtisch aus Holz, Wandtoilette mit Spülkasten, dunklen Holzschränken und brauner Waschtischplatte in Atlanta
Mittelgroße Klassische Gästetoilette mit Einbauwaschbecken, verzierten Schränken, Waschtisch aus Holz, Wandtoilette mit Spülkasten, dunklen Holzschränken und brauner Waschtischplatte in Atlanta
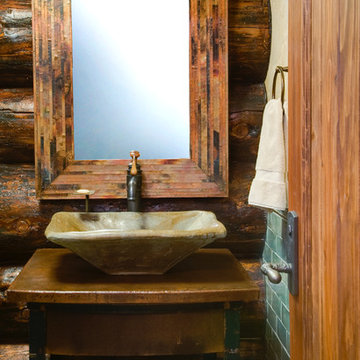
MA Peterson
www.mapeterson.com
A very unique powder room, which offers custom-made cabinetry and creatively holds a concrete vessel sink. This all this ties in beautifully with the exposed log interior.
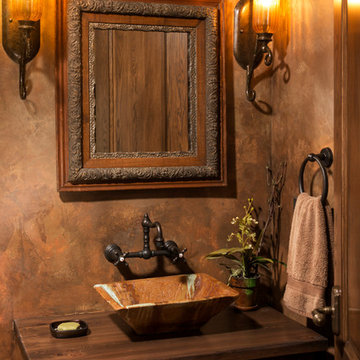
Architect: DeNovo Architects, Interior Design: Sandi Guilfoil of HomeStyle Interiors, Landscape Design: Yardscapes, Photography by James Kruger, LandMark Photography
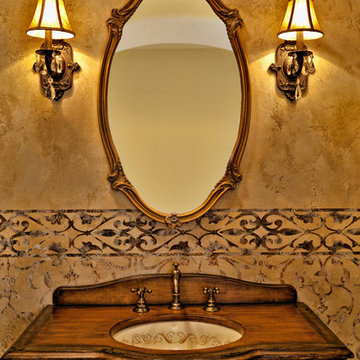
Kleine Mediterrane Gästetoilette mit verzierten Schränken, beiger Wandfarbe, Unterbauwaschbecken, Waschtisch aus Holz, Schränken im Used-Look und brauner Waschtischplatte in Phoenix

Dan Piassick Photography
Mittelgroße Moderne Gästetoilette mit Aufsatzwaschbecken, verzierten Schränken, braunen Fliesen, Mosaikfliesen, Granit-Waschbecken/Waschtisch, Travertin, dunklen Holzschränken und brauner Waschtischplatte in Dallas
Mittelgroße Moderne Gästetoilette mit Aufsatzwaschbecken, verzierten Schränken, braunen Fliesen, Mosaikfliesen, Granit-Waschbecken/Waschtisch, Travertin, dunklen Holzschränken und brauner Waschtischplatte in Dallas

Landhaus Gästetoilette mit verzierten Schränken, hellbraunen Holzschränken, grüner Wandfarbe, Aufsatzwaschbecken, grauem Boden und brauner Waschtischplatte in Phoenix
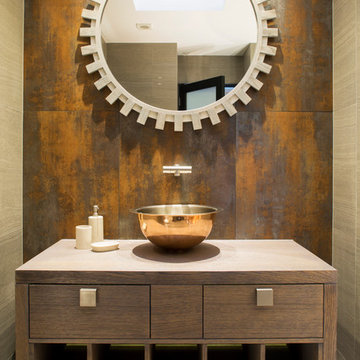
Moderne Gästetoilette mit Aufsatzwaschbecken, verzierten Schränken, hellbraunen Holzschränken, Waschtisch aus Holz und brauner Waschtischplatte in London

This Altadena home is the perfect example of modern farmhouse flair. The powder room flaunts an elegant mirror over a strapping vanity; the butcher block in the kitchen lends warmth and texture; the living room is replete with stunning details like the candle style chandelier, the plaid area rug, and the coral accents; and the master bathroom’s floor is a gorgeous floor tile.
Project designed by Courtney Thomas Design in La Cañada. Serving Pasadena, Glendale, Monrovia, San Marino, Sierra Madre, South Pasadena, and Altadena.
For more about Courtney Thomas Design, click here: https://www.courtneythomasdesign.com/
To learn more about this project, click here:
https://www.courtneythomasdesign.com/portfolio/new-construction-altadena-rustic-modern/
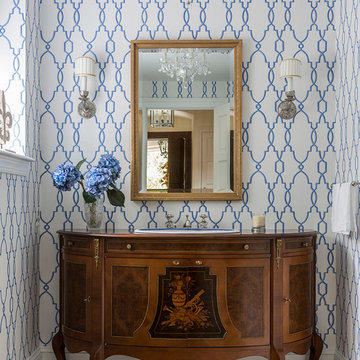
A modern take on trellised wallpaper was used to update the existing traditional bathroom vanity and blue and white sink in this Buck's County, PA powder room
Marco Ricca photographer

Mittelgroße Klassische Gästetoilette mit verzierten Schränken, hellbraunen Holzschränken, bunten Wänden, braunem Holzboden, Einbauwaschbecken, Waschtisch aus Holz, braunem Boden, brauner Waschtischplatte, freistehendem Waschtisch und vertäfelten Wänden in Los Angeles
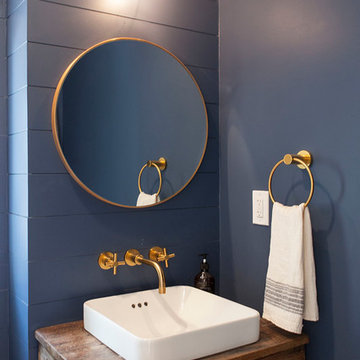
Kleine Landhausstil Gästetoilette mit verzierten Schränken, hellbraunen Holzschränken, blauer Wandfarbe, Sockelwaschbecken, Waschtisch aus Holz und brauner Waschtischplatte in Washington, D.C.

Revival-style Powder under staircase
Kleine Klassische Gästetoilette mit verzierten Schränken, hellbraunen Holzschränken, Wandtoilette mit Spülkasten, lila Wandfarbe, braunem Holzboden, Einbauwaschbecken, Waschtisch aus Holz, braunem Boden, brauner Waschtischplatte, eingebautem Waschtisch, Tapetendecke und vertäfelten Wänden in Seattle
Kleine Klassische Gästetoilette mit verzierten Schränken, hellbraunen Holzschränken, Wandtoilette mit Spülkasten, lila Wandfarbe, braunem Holzboden, Einbauwaschbecken, Waschtisch aus Holz, braunem Boden, brauner Waschtischplatte, eingebautem Waschtisch, Tapetendecke und vertäfelten Wänden in Seattle
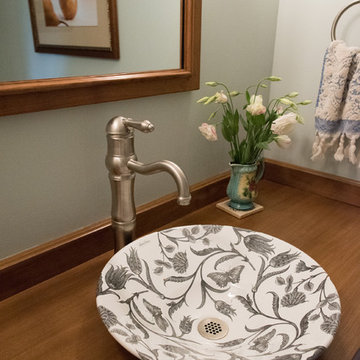
Jarrett Design is grateful for repeat clients, especially when they have impeccable taste.
In this case, we started with their guest bath. An antique-inspired, hand-pegged vanity from our Nest collection, in hand-planed quarter-sawn cherry with metal capped feet, sets the tone. Calcutta Gold marble warms the room while being complimented by a white marble top and traditional backsplash. Polished nickel fixtures, lighting, and hardware selected by the client add elegance. A special bathroom for special guests.
Next on the list were the laundry area, bar and fireplace. The laundry area greets those who enter through the casual back foyer of the home. It also backs up to the kitchen and breakfast nook. The clients wanted this area to be as beautiful as the other areas of the home and the visible washer and dryer were detracting from their vision. They also were hoping to allow this area to serve double duty as a buffet when they were entertaining. So, the decision was made to hide the washer and dryer with pocket doors. The new cabinetry had to match the existing wall cabinets in style and finish, which is no small task. Our Nest artist came to the rescue. A five-piece soapstone sink and distressed counter top complete the space with a nod to the past.
Our clients wished to add a beverage refrigerator to the existing bar. The wall cabinets were kept in place again. Inspired by a beloved antique corner cupboard also in this sitting room, we decided to use stained cabinetry for the base and refrigerator panel. Soapstone was used for the top and new fireplace surround, bringing continuity from the nearby back foyer.
Last, but definitely not least, the kitchen, banquette and powder room were addressed. The clients removed a glass door in lieu of a wide window to create a cozy breakfast nook featuring a Nest banquette base and table. Brackets for the bench were designed in keeping with the traditional details of the home. A handy drawer was incorporated. The double vase pedestal table with breadboard ends seats six comfortably.
The powder room was updated with another antique reproduction vanity and beautiful vessel sink.
While the kitchen was beautifully done, it was showing its age and functional improvements were desired. This room, like the laundry room, was a project that included existing cabinetry mixed with matching new cabinetry. Precision was necessary. For better function and flow, the cooking surface was relocated from the island to the side wall. Instead of a cooktop with separate wall ovens, the clients opted for a pro style range. These design changes not only make prepping and cooking in the space much more enjoyable, but also allow for a wood hood flanked by bracketed glass cabinets to act a gorgeous focal point. Other changes included removing a small desk in lieu of a dresser style counter height base cabinet. This provided improved counter space and storage. The new island gave better storage, uninterrupted counter space and a perch for the cook or company. Calacatta Gold quartz tops are complimented by a natural limestone floor. A classic apron sink and faucet along with thoughtful cabinetry details are the icing on the cake. Don’t miss the clients’ fabulous collection of serving and display pieces! We told you they have impeccable taste!
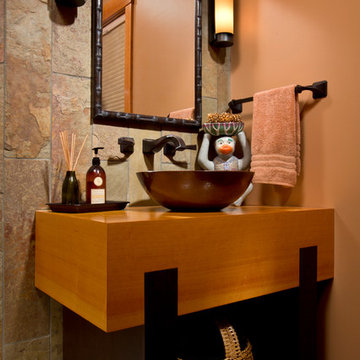
Cabinetry by QCCI brings the owners’ tastes to the smaller spaces, as well.
Scott Bergman Photography
Mittelgroße Klassische Gästetoilette mit Aufsatzwaschbecken, oranger Wandfarbe, verzierten Schränken, hellen Holzschränken, Steinfliesen, Waschtisch aus Holz und brauner Waschtischplatte in Boston
Mittelgroße Klassische Gästetoilette mit Aufsatzwaschbecken, oranger Wandfarbe, verzierten Schränken, hellen Holzschränken, Steinfliesen, Waschtisch aus Holz und brauner Waschtischplatte in Boston
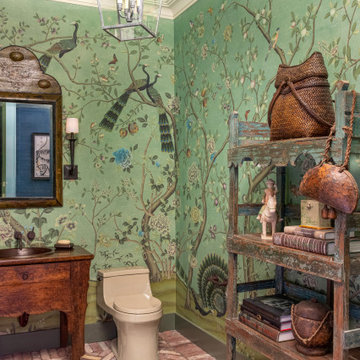
Eklektische Gästetoilette mit verzierten Schränken, dunklen Holzschränken, grüner Wandfarbe, Backsteinboden, Einbauwaschbecken, Waschtisch aus Holz, rotem Boden und brauner Waschtischplatte in New York
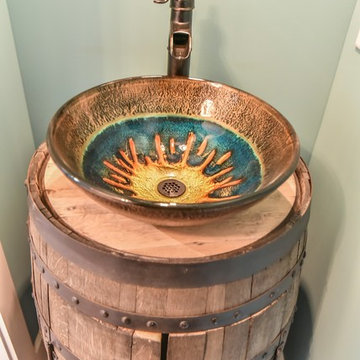
Kleine Rustikale Gästetoilette mit verzierten Schränken, Wandtoilette mit Spülkasten, blauer Wandfarbe, hellem Holzboden, Aufsatzwaschbecken, Waschtisch aus Holz, braunem Boden, brauner Waschtischplatte und beigen Schränken in Sonstige
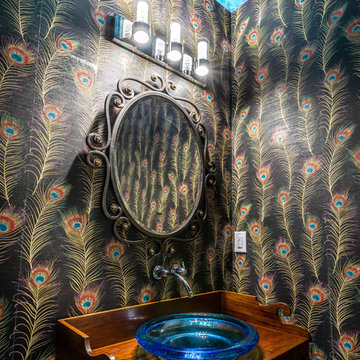
Amy Pearman, Boyd Pearman Photography
Eklektische Gästetoilette mit verzierten Schränken, hellbraunen Holzschränken, bunten Wänden, Aufsatzwaschbecken, Waschtisch aus Holz und brauner Waschtischplatte in Sonstige
Eklektische Gästetoilette mit verzierten Schränken, hellbraunen Holzschränken, bunten Wänden, Aufsatzwaschbecken, Waschtisch aus Holz und brauner Waschtischplatte in Sonstige
Gästetoilette mit verzierten Schränken und brauner Waschtischplatte Ideen und Design
4