Gästetoilette mit verzierten Schränken und brauner Waschtischplatte Ideen und Design
Suche verfeinern:
Budget
Sortieren nach:Heute beliebt
21 – 40 von 292 Fotos
1 von 3
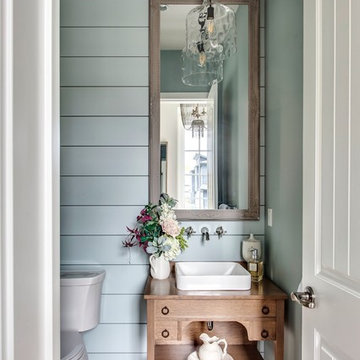
an idyllic french country powder room
Gästetoilette mit blauer Wandfarbe, verzierten Schränken, hellbraunen Holzschränken, braunem Holzboden, Aufsatzwaschbecken, Waschtisch aus Holz, braunem Boden und brauner Waschtischplatte in Calgary
Gästetoilette mit blauer Wandfarbe, verzierten Schränken, hellbraunen Holzschränken, braunem Holzboden, Aufsatzwaschbecken, Waschtisch aus Holz, braunem Boden und brauner Waschtischplatte in Calgary
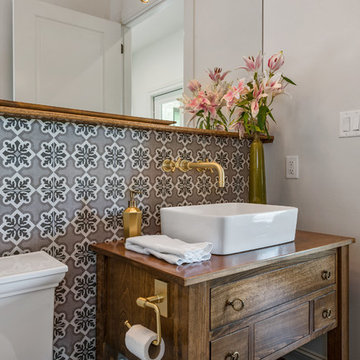
Klassische Gästetoilette mit verzierten Schränken, dunklen Holzschränken, weißer Wandfarbe, dunklem Holzboden, Aufsatzwaschbecken, Waschtisch aus Holz, braunem Boden und brauner Waschtischplatte in Austin

The furniture look walnut vanity with a marble top and black hardware accents. The wallpaper is made from stained black wood veneer triangle pieces. Undermount round sink for ease of cleaning.

Mittelgroße Mid-Century Gästetoilette mit verzierten Schränken, braunen Schränken, Toilette mit Aufsatzspülkasten, farbigen Fliesen, Keramikfliesen, bunten Wänden, braunem Holzboden, Aufsatzwaschbecken, Waschtisch aus Holz, braunem Boden, brauner Waschtischplatte, freistehendem Waschtisch, gewölbter Decke und Tapetenwänden in Detroit
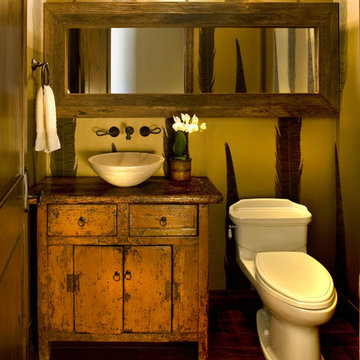
This getaway for the urban elite is a bold re-interpretation of
the classic cabin paradigm. Located atop the San Francisco
Peaks the space pays homage to the surroundings by
accenting the natural beauty with industrial influenced
pieces and finishes that offer a retrospective on western
lifestyle.
Recently completed, the design focused on furniture and
fixtures with some emphasis on lighting and bathroom
updates. The character of the space reflected the client's
renowned personality and connection with the western lifestyle.
Mixing modern interpretations of classic pieces with textured
finishes the design encapsulates the new direction of western.
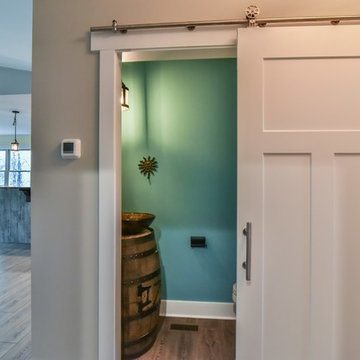
Kleine Rustikale Gästetoilette mit verzierten Schränken, Wandtoilette mit Spülkasten, blauer Wandfarbe, hellem Holzboden, Aufsatzwaschbecken, Waschtisch aus Holz, braunem Boden und brauner Waschtischplatte in Sonstige

The cabin typology redux came out of the owner’s desire to have a house that is warm and familiar, but also “feels like you are on vacation.” The basis of the “Hewn House” design starts with a cabin’s simple form and materiality: a gable roof, a wood-clad body, a prominent fireplace that acts as the hearth, and integrated indoor-outdoor spaces. However, rather than a rustic style, the scheme proposes a clean-lined and “hewned” form, sculpted, to best fit on its urban infill lot.
The plan and elevation geometries are responsive to the unique site conditions. Existing prominent trees determined the faceted shape of the main house, while providing shade that projecting eaves of a traditional log cabin would otherwise offer. Deferring to the trees also allows the house to more readily tuck into its leafy East Austin neighborhood, and is therefore more quiet and secluded.
Natural light and coziness are key inside the home. Both the common zone and the private quarters extend to sheltered outdoor spaces of varying scales: the front porch, the private patios, and the back porch which acts as a transition to the backyard. Similar to the front of the house, a large cedar elm was preserved in the center of the yard. Sliding glass doors open up the interior living zone to the backyard life while clerestory windows bring in additional ambient light and tree canopy views. The wood ceiling adds warmth and connection to the exterior knotted cedar tongue & groove. The iron spot bricks with an earthy, reddish tone around the fireplace cast a new material interest both inside and outside. The gable roof is clad with standing seam to reinforced the clean-lined and faceted form. Furthermore, a dark gray shade of stucco contrasts and complements the warmth of the cedar with its coolness.
A freestanding guest house both separates from and connects to the main house through a small, private patio with a tall steel planter bed.
Photo by Charles Davis Smith
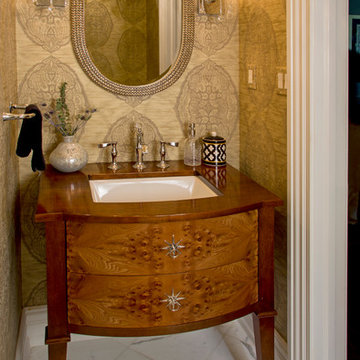
Superior Woodcraft custom-made cabinetry is handcrafted from cherry and Carpathian Elm burl. Custom-made star pulls create a bright focal point in the center of the exotic wood. This furniture-like powder room vanity is a hidden treasure in this water closet.
Photo Credit; Randl Bye

Pam Singleton | Image Photography
Mittelgroße Mediterrane Gästetoilette mit verzierten Schränken, braunen Schränken, Metallfliesen, beiger Wandfarbe, braunem Holzboden, Unterbauwaschbecken, Beton-Waschbecken/Waschtisch, braunem Boden, brauner Waschtischplatte und Toilette mit Aufsatzspülkasten in Phoenix
Mittelgroße Mediterrane Gästetoilette mit verzierten Schränken, braunen Schränken, Metallfliesen, beiger Wandfarbe, braunem Holzboden, Unterbauwaschbecken, Beton-Waschbecken/Waschtisch, braunem Boden, brauner Waschtischplatte und Toilette mit Aufsatzspülkasten in Phoenix

The SUMMIT, is Beechwood Homes newest display home at Craigburn Farm. This masterpiece showcases our commitment to design, quality and originality. The Summit is the epitome of luxury. From the general layout down to the tiniest finish detail, every element is flawless.
Specifically, the Summit highlights the importance of atmosphere in creating a family home. The theme throughout is warm and inviting, combining abundant natural light with soothing timber accents and an earthy palette. The stunning window design is one of the true heroes of this property, helping to break down the barrier of indoor and outdoor. An open plan kitchen and family area are essential features of a cohesive and fluid home environment.
Adoring this Ensuite displayed in "The Summit" by Beechwood Homes. There is nothing classier than the combination of delicate timber and concrete beauty.
The perfect outdoor area for entertaining friends and family. The indoor space is connected to the outdoor area making the space feel open - perfect for extending the space!
The Summit makes the most of state of the art automation technology. An electronic interface controls the home theatre systems, as well as the impressive lighting display which comes to life at night. Modern, sleek and spacious, this home uniquely combines convenient functionality and visual appeal.
The Summit is ideal for those clients who may be struggling to visualise the end product from looking at initial designs. This property encapsulates all of the senses for a complete experience. Appreciate the aesthetic features, feel the textures, and imagine yourself living in a home like this.
Tiles by Italia Ceramics!
Visit Beechwood Homes - Display Home "The Summit"
54 FERGUSSON AVENUE,
CRAIGBURN FARM
Opening Times Sat & Sun 1pm – 4:30pm
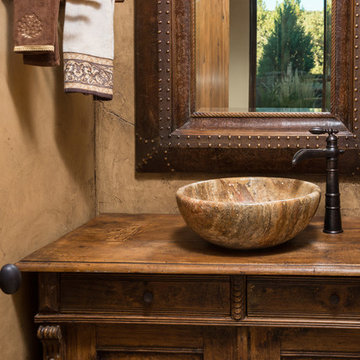
2 story Rustic Ranch style home designed by Western Design International of Prineville Oregon
Located in Brasada Ranch Resort
Contractor: Chuck Rose of CL Rose Construction - http://clroseconstruction.com
Photo by: Chandler Photography
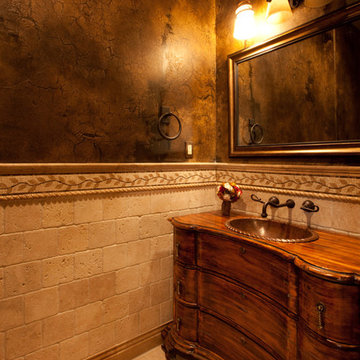
Kleine Mediterrane Gästetoilette mit verzierten Schränken, hellbraunen Holzschränken, beigen Fliesen, Terrakottafliesen, brauner Wandfarbe, Marmorboden, Einbauwaschbecken, Waschtisch aus Holz, beigem Boden und brauner Waschtischplatte in Las Vegas

Kleine Maritime Gästetoilette mit verzierten Schränken, hellbraunen Holzschränken, weißen Fliesen, Marmorfliesen, weißer Wandfarbe, Kalkstein, Aufsatzwaschbecken, Waschtisch aus Holz und brauner Waschtischplatte in San Diego
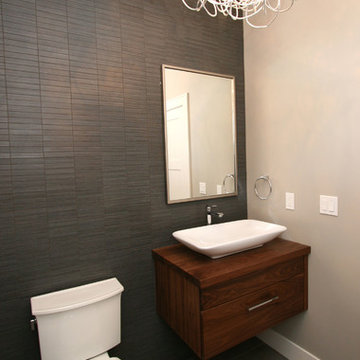
This fun Powder Room features a grasscloth textured tile wall, floating walnut vanity, and Decolav vessel sink. The wire pendant light is a great addition!
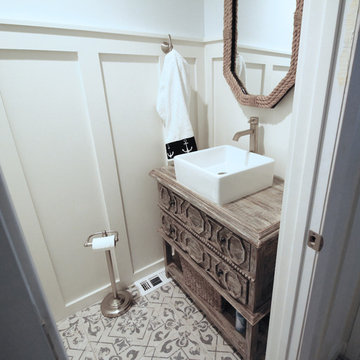
Kleine Maritime Gästetoilette mit verzierten Schränken, hellbraunen Holzschränken, weißer Wandfarbe, Aufsatzwaschbecken, Waschtisch aus Holz, beigem Boden und brauner Waschtischplatte in Austin
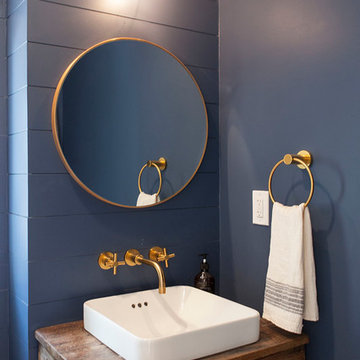
Kleine Landhausstil Gästetoilette mit verzierten Schränken, hellbraunen Holzschränken, blauer Wandfarbe, Sockelwaschbecken, Waschtisch aus Holz und brauner Waschtischplatte in Washington, D.C.
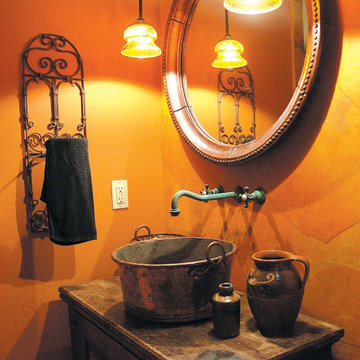
Bayliss Architects, P.C.
Rustikale Gästetoilette mit Aufsatzwaschbecken, Waschtisch aus Holz, verzierten Schränken und brauner Waschtischplatte in Sonstige
Rustikale Gästetoilette mit Aufsatzwaschbecken, Waschtisch aus Holz, verzierten Schränken und brauner Waschtischplatte in Sonstige
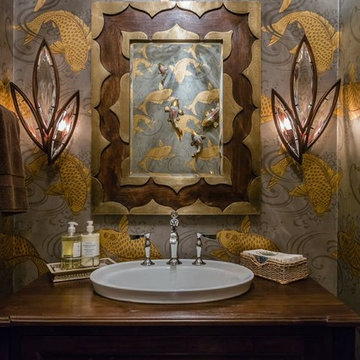
This powder bath is sure to wow anyones guests. RJohnston Interiors honored the owners love of koi with this Osborne & Little metallic wallpaper. Wall mounted koi reflected in the mirror are an unexepected touch. The clients loved the wow factor in this gorgeous powder bath.
Catherine Nguyen Photography
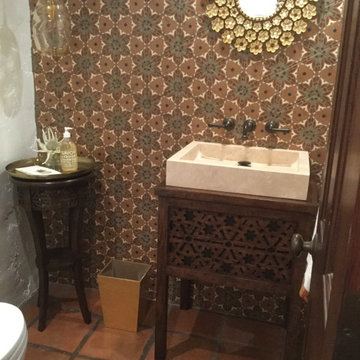
Kleine Mediterrane Gästetoilette mit verzierten Schränken, dunklen Holzschränken, farbigen Fliesen, Zementfliesen, weißer Wandfarbe, Terrakottaboden, Aufsatzwaschbecken, Waschtisch aus Holz, orangem Boden, brauner Waschtischplatte und freistehendem Waschtisch in San Diego
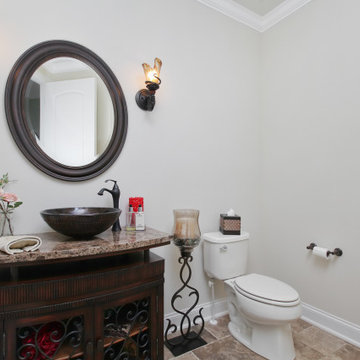
Mittelgroße Klassische Gästetoilette mit verzierten Schränken, hellbraunen Holzschränken, Wandtoilette mit Spülkasten, grauer Wandfarbe, Porzellan-Bodenfliesen, Aufsatzwaschbecken, braunem Boden, brauner Waschtischplatte und eingebautem Waschtisch in Philadelphia
Gästetoilette mit verzierten Schränken und brauner Waschtischplatte Ideen und Design
2