Gästetoilette
Suche verfeinern:
Budget
Sortieren nach:Heute beliebt
61 – 80 von 292 Fotos
1 von 3
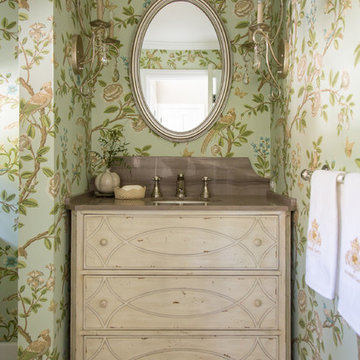
Photo by: Mike P Kelley
Styling by: Jennifer Maxcy, hoot n anny home
Shabby-Style Gästetoilette mit Unterbauwaschbecken, verzierten Schränken, hellen Holzschränken, grüner Wandfarbe, Keramikboden, Marmor-Waschbecken/Waschtisch und brauner Waschtischplatte in Los Angeles
Shabby-Style Gästetoilette mit Unterbauwaschbecken, verzierten Schränken, hellen Holzschränken, grüner Wandfarbe, Keramikboden, Marmor-Waschbecken/Waschtisch und brauner Waschtischplatte in Los Angeles
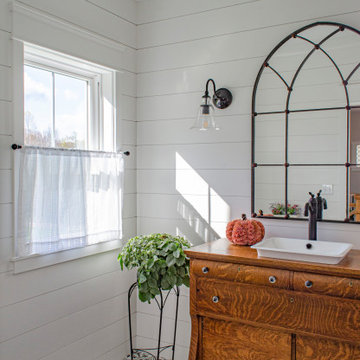
Mittelgroße Country Gästetoilette mit verzierten Schränken, hellbraunen Holzschränken, Wandtoilette mit Spülkasten, weißer Wandfarbe, Keramikboden, Einbauwaschbecken, Waschtisch aus Holz, schwarzem Boden, brauner Waschtischplatte, freistehendem Waschtisch und Holzdielenwänden in Kolumbus
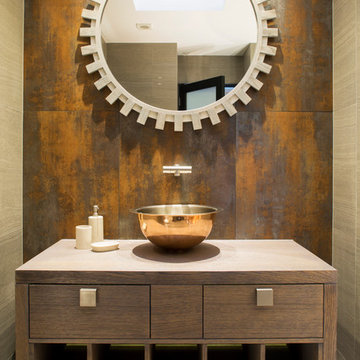
Moderne Gästetoilette mit Aufsatzwaschbecken, verzierten Schränken, hellbraunen Holzschränken, Waschtisch aus Holz und brauner Waschtischplatte in London
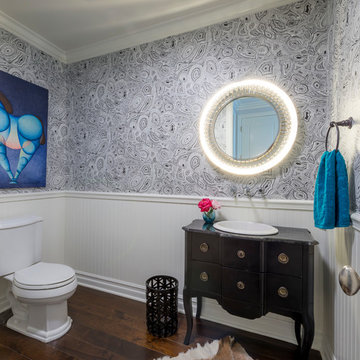
Marine Varnish
Mittelgroße Moderne Gästetoilette mit schwarzen Schränken, verzierten Schränken, bunten Wänden, dunklem Holzboden, Einbauwaschbecken, Waschtisch aus Holz, braunem Boden, brauner Waschtischplatte und Wandtoilette mit Spülkasten in Los Angeles
Mittelgroße Moderne Gästetoilette mit schwarzen Schränken, verzierten Schränken, bunten Wänden, dunklem Holzboden, Einbauwaschbecken, Waschtisch aus Holz, braunem Boden, brauner Waschtischplatte und Wandtoilette mit Spülkasten in Los Angeles
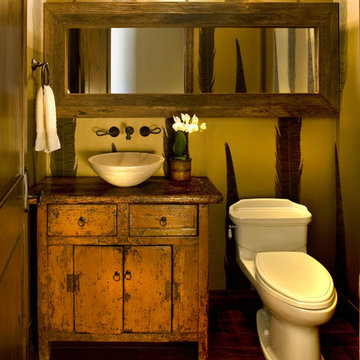
This getaway for the urban elite is a bold re-interpretation of
the classic cabin paradigm. Located atop the San Francisco
Peaks the space pays homage to the surroundings by
accenting the natural beauty with industrial influenced
pieces and finishes that offer a retrospective on western
lifestyle.
Recently completed, the design focused on furniture and
fixtures with some emphasis on lighting and bathroom
updates. The character of the space reflected the client's
renowned personality and connection with the western lifestyle.
Mixing modern interpretations of classic pieces with textured
finishes the design encapsulates the new direction of western.

Bath | Custom home Studio of LS3P ASSOCIATES LTD. | Photo by Inspiro8 Studio.
Kleine Urige Gästetoilette mit verzierten Schränken, dunklen Holzschränken, grauen Fliesen, grauer Wandfarbe, braunem Holzboden, Aufsatzwaschbecken, Waschtisch aus Holz, Zementfliesen, braunem Boden und brauner Waschtischplatte in Sonstige
Kleine Urige Gästetoilette mit verzierten Schränken, dunklen Holzschränken, grauen Fliesen, grauer Wandfarbe, braunem Holzboden, Aufsatzwaschbecken, Waschtisch aus Holz, Zementfliesen, braunem Boden und brauner Waschtischplatte in Sonstige
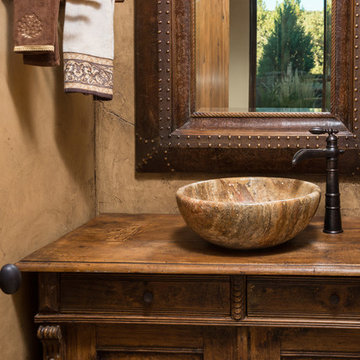
2 story Rustic Ranch style home designed by Western Design International of Prineville Oregon
Located in Brasada Ranch Resort
Contractor: Chuck Rose of CL Rose Construction - http://clroseconstruction.com
Photo by: Chandler Photography
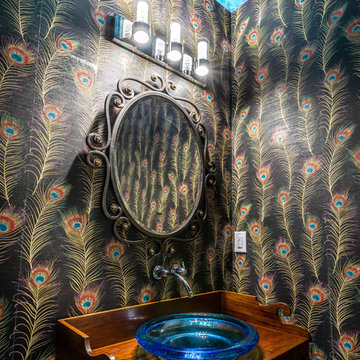
Amy Pearman, Boyd Pearman Photography
Eklektische Gästetoilette mit verzierten Schränken, hellbraunen Holzschränken, bunten Wänden, Aufsatzwaschbecken, Waschtisch aus Holz und brauner Waschtischplatte in Sonstige
Eklektische Gästetoilette mit verzierten Schränken, hellbraunen Holzschränken, bunten Wänden, Aufsatzwaschbecken, Waschtisch aus Holz und brauner Waschtischplatte in Sonstige

Guest Bath and Powder Room. Vintage dresser from the client's family re-purposed as the vanity with a modern marble sink.
photo: David Duncan Livingston
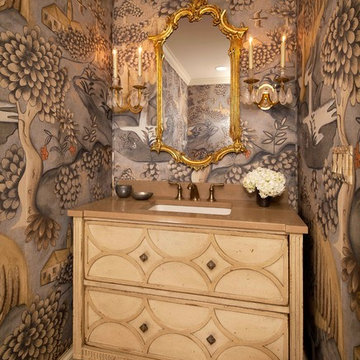
Mittelgroße Klassische Gästetoilette mit Unterbauwaschbecken, beigen Schränken, bunten Wänden, verzierten Schränken, Keramikboden, Quarzwerkstein-Waschtisch, beigem Boden und brauner Waschtischplatte in Chicago
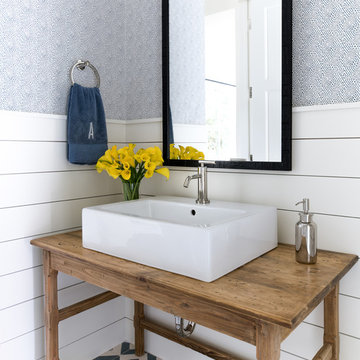
Klassische Gästetoilette mit verzierten Schränken, hellbraunen Holzschränken, blauer Wandfarbe, Aufsatzwaschbecken, Waschtisch aus Holz, buntem Boden und brauner Waschtischplatte in Dallas
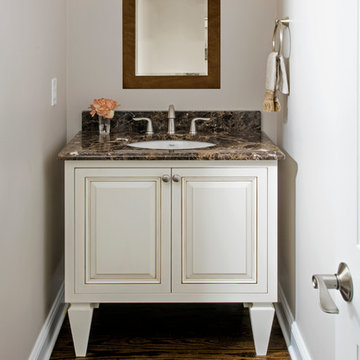
Custom Painted and Glazed Powder Room Vanity with Marble Countertop and Stiletto Feet.
Mittelgroße Klassische Gästetoilette mit verzierten Schränken, weißen Schränken, Wandtoilette mit Spülkasten, grauer Wandfarbe, dunklem Holzboden, Unterbauwaschbecken, Marmor-Waschbecken/Waschtisch, braunem Boden, brauner Waschtischplatte und freistehendem Waschtisch in Philadelphia
Mittelgroße Klassische Gästetoilette mit verzierten Schränken, weißen Schränken, Wandtoilette mit Spülkasten, grauer Wandfarbe, dunklem Holzboden, Unterbauwaschbecken, Marmor-Waschbecken/Waschtisch, braunem Boden, brauner Waschtischplatte und freistehendem Waschtisch in Philadelphia
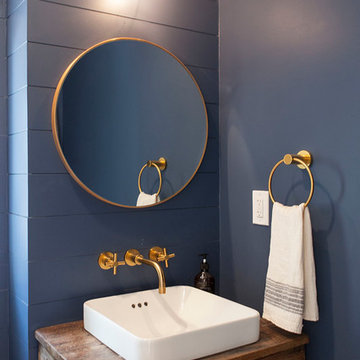
Kleine Landhausstil Gästetoilette mit verzierten Schränken, hellbraunen Holzschränken, blauer Wandfarbe, Sockelwaschbecken, Waschtisch aus Holz und brauner Waschtischplatte in Washington, D.C.
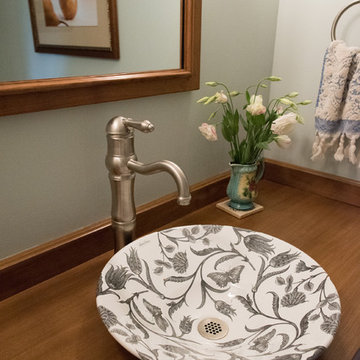
Jarrett Design is grateful for repeat clients, especially when they have impeccable taste.
In this case, we started with their guest bath. An antique-inspired, hand-pegged vanity from our Nest collection, in hand-planed quarter-sawn cherry with metal capped feet, sets the tone. Calcutta Gold marble warms the room while being complimented by a white marble top and traditional backsplash. Polished nickel fixtures, lighting, and hardware selected by the client add elegance. A special bathroom for special guests.
Next on the list were the laundry area, bar and fireplace. The laundry area greets those who enter through the casual back foyer of the home. It also backs up to the kitchen and breakfast nook. The clients wanted this area to be as beautiful as the other areas of the home and the visible washer and dryer were detracting from their vision. They also were hoping to allow this area to serve double duty as a buffet when they were entertaining. So, the decision was made to hide the washer and dryer with pocket doors. The new cabinetry had to match the existing wall cabinets in style and finish, which is no small task. Our Nest artist came to the rescue. A five-piece soapstone sink and distressed counter top complete the space with a nod to the past.
Our clients wished to add a beverage refrigerator to the existing bar. The wall cabinets were kept in place again. Inspired by a beloved antique corner cupboard also in this sitting room, we decided to use stained cabinetry for the base and refrigerator panel. Soapstone was used for the top and new fireplace surround, bringing continuity from the nearby back foyer.
Last, but definitely not least, the kitchen, banquette and powder room were addressed. The clients removed a glass door in lieu of a wide window to create a cozy breakfast nook featuring a Nest banquette base and table. Brackets for the bench were designed in keeping with the traditional details of the home. A handy drawer was incorporated. The double vase pedestal table with breadboard ends seats six comfortably.
The powder room was updated with another antique reproduction vanity and beautiful vessel sink.
While the kitchen was beautifully done, it was showing its age and functional improvements were desired. This room, like the laundry room, was a project that included existing cabinetry mixed with matching new cabinetry. Precision was necessary. For better function and flow, the cooking surface was relocated from the island to the side wall. Instead of a cooktop with separate wall ovens, the clients opted for a pro style range. These design changes not only make prepping and cooking in the space much more enjoyable, but also allow for a wood hood flanked by bracketed glass cabinets to act a gorgeous focal point. Other changes included removing a small desk in lieu of a dresser style counter height base cabinet. This provided improved counter space and storage. The new island gave better storage, uninterrupted counter space and a perch for the cook or company. Calacatta Gold quartz tops are complimented by a natural limestone floor. A classic apron sink and faucet along with thoughtful cabinetry details are the icing on the cake. Don’t miss the clients’ fabulous collection of serving and display pieces! We told you they have impeccable taste!
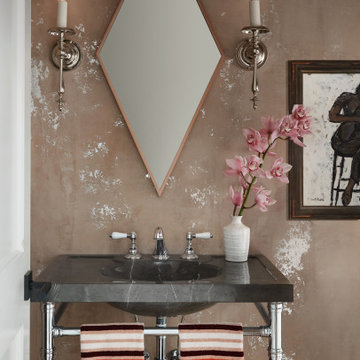
Silver Leaf Plaster Walls in this Old World meets New World Powder Room
Mittelgroße Klassische Gästetoilette mit verzierten Schränken, Toilette mit Aufsatzspülkasten, rosa Wandfarbe, hellem Holzboden, integriertem Waschbecken, Marmor-Waschbecken/Waschtisch, beigem Boden und brauner Waschtischplatte in Chicago
Mittelgroße Klassische Gästetoilette mit verzierten Schränken, Toilette mit Aufsatzspülkasten, rosa Wandfarbe, hellem Holzboden, integriertem Waschbecken, Marmor-Waschbecken/Waschtisch, beigem Boden und brauner Waschtischplatte in Chicago
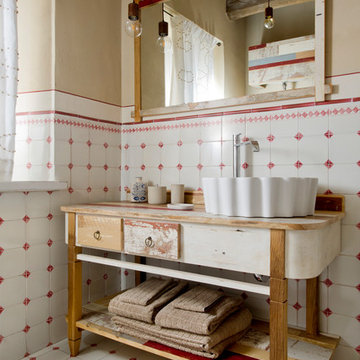
lorenzo porrazzini
Landhaus Gästetoilette mit verzierten Schränken, weißen Fliesen, roten Fliesen, Keramikfliesen, beiger Wandfarbe, Keramikboden, Aufsatzwaschbecken, Waschtisch aus Holz, buntem Boden, Schränken im Used-Look und brauner Waschtischplatte in Sonstige
Landhaus Gästetoilette mit verzierten Schränken, weißen Fliesen, roten Fliesen, Keramikfliesen, beiger Wandfarbe, Keramikboden, Aufsatzwaschbecken, Waschtisch aus Holz, buntem Boden, Schränken im Used-Look und brauner Waschtischplatte in Sonstige

Tad Davis Photography
Kleine Landhaus Gästetoilette mit verzierten Schränken, Schränken im Used-Look, beiger Wandfarbe, Aufsatzwaschbecken, dunklem Holzboden, Waschtisch aus Holz, braunem Boden und brauner Waschtischplatte in Raleigh
Kleine Landhaus Gästetoilette mit verzierten Schränken, Schränken im Used-Look, beiger Wandfarbe, Aufsatzwaschbecken, dunklem Holzboden, Waschtisch aus Holz, braunem Boden und brauner Waschtischplatte in Raleigh
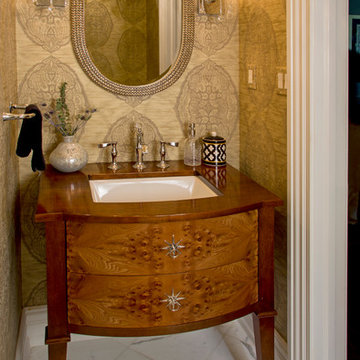
Superior Woodcraft custom-made cabinetry is handcrafted from cherry and Carpathian Elm burl. Custom-made star pulls create a bright focal point in the center of the exotic wood. This furniture-like powder room vanity is a hidden treasure in this water closet.
Photo Credit; Randl Bye
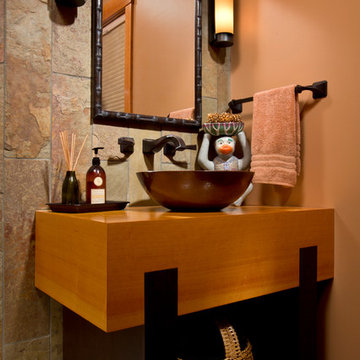
Cabinetry by QCCI brings the owners’ tastes to the smaller spaces, as well.
Scott Bergman Photography
Mittelgroße Klassische Gästetoilette mit Aufsatzwaschbecken, oranger Wandfarbe, verzierten Schränken, hellen Holzschränken, Steinfliesen, Waschtisch aus Holz und brauner Waschtischplatte in Boston
Mittelgroße Klassische Gästetoilette mit Aufsatzwaschbecken, oranger Wandfarbe, verzierten Schränken, hellen Holzschränken, Steinfliesen, Waschtisch aus Holz und brauner Waschtischplatte in Boston

The furniture look walnut vanity with a marble top and black hardware accents. The wallpaper is made from stained black wood veneer triangle pieces. Undermount round sink for ease of cleaning.
4