Gästetoilette mit verzierten Schränken und grauem Boden Ideen und Design
Suche verfeinern:
Budget
Sortieren nach:Heute beliebt
41 – 60 von 376 Fotos
1 von 3

With family life and entertaining in mind, we built this 4,000 sq. ft., 4 bedroom, 3 full baths and 2 half baths house from the ground up! To fit in with the rest of the neighborhood, we constructed an English Tudor style home, but updated it with a modern, open floor plan on the first floor, bright bedrooms, and large windows throughout the home. What sets this home apart are the high-end architectural details that match the home’s Tudor exterior, such as the historically accurate windows encased in black frames. The stunning craftsman-style staircase is a post and rail system, with painted railings. The first floor was designed with entertaining in mind, as the kitchen, living, dining, and family rooms flow seamlessly. The home office is set apart to ensure a quiet space and has its own adjacent powder room. Another half bath and is located off the mudroom. Upstairs, the principle bedroom has a luxurious en-suite bathroom, with Carrera marble floors, furniture quality double vanity, and a large walk in shower. There are three other bedrooms, with a Jack-and-Jill bathroom and an additional hall bathroom.
Rudloff Custom Builders has won Best of Houzz for Customer Service in 2014, 2015 2016, 2017, 2019, and 2020. We also were voted Best of Design in 2016, 2017, 2018, 2019 and 2020, which only 2% of professionals receive. Rudloff Custom Builders has been featured on Houzz in their Kitchen of the Week, What to Know About Using Reclaimed Wood in the Kitchen as well as included in their Bathroom WorkBook article. We are a full service, certified remodeling company that covers all of the Philadelphia suburban area. This business, like most others, developed from a friendship of young entrepreneurs who wanted to make a difference in their clients’ lives, one household at a time. This relationship between partners is much more than a friendship. Edward and Stephen Rudloff are brothers who have renovated and built custom homes together paying close attention to detail. They are carpenters by trade and understand concept and execution. Rudloff Custom Builders will provide services for you with the highest level of professionalism, quality, detail, punctuality and craftsmanship, every step of the way along our journey together.
Specializing in residential construction allows us to connect with our clients early in the design phase to ensure that every detail is captured as you imagined. One stop shopping is essentially what you will receive with Rudloff Custom Builders from design of your project to the construction of your dreams, executed by on-site project managers and skilled craftsmen. Our concept: envision our client’s ideas and make them a reality. Our mission: CREATING LIFETIME RELATIONSHIPS BUILT ON TRUST AND INTEGRITY.
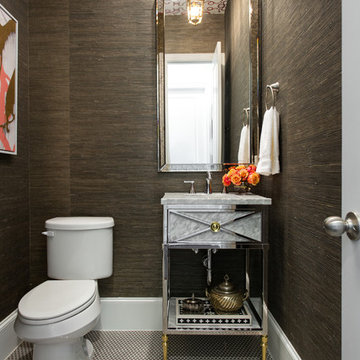
Kleine Klassische Gästetoilette mit verzierten Schränken, weißen Schränken, Wandtoilette mit Spülkasten, grauer Wandfarbe, Keramikboden, Unterbauwaschbecken, Marmor-Waschbecken/Waschtisch, grauem Boden und weißer Waschtischplatte in Dallas
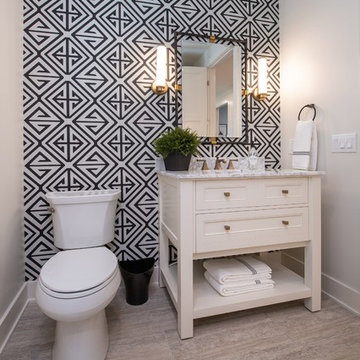
Main Level Guest Bath
Photographer: Casey Spring
Maritime Gästetoilette mit verzierten Schränken, weißen Schränken, bunten Wänden, grauem Boden und weißer Waschtischplatte in Grand Rapids
Maritime Gästetoilette mit verzierten Schränken, weißen Schränken, bunten Wänden, grauem Boden und weißer Waschtischplatte in Grand Rapids

Powder Room
Photo by Rob Karosis
Klassische Gästetoilette mit verzierten Schränken, Wandtoilette mit Spülkasten, bunten Wänden, Unterbauwaschbecken, grauem Boden, hellbraunen Holzschränken, Schieferboden, Marmor-Waschbecken/Waschtisch und weißer Waschtischplatte in New York
Klassische Gästetoilette mit verzierten Schränken, Wandtoilette mit Spülkasten, bunten Wänden, Unterbauwaschbecken, grauem Boden, hellbraunen Holzschränken, Schieferboden, Marmor-Waschbecken/Waschtisch und weißer Waschtischplatte in New York

This pretty powder bath is part of a whole house design and renovation by Haven Design and Construction. The herringbone marble flooring provides a subtle pattern that reflects the gray and white color scheme of this elegant powder bath. A soft gray wallpaper with beaded octagon geometric design provides sophistication to the tiny jewelbox powder room, while the gold and glass chandelier adds drama. The furniture detailing of the custom vanity cabinet adds further detail. This powder bath is sure to impress guests.

Mittelgroße Klassische Gästetoilette mit grauen Schränken, Toilette mit Aufsatzspülkasten, grauen Fliesen, Porzellanfliesen, grauer Wandfarbe, Porzellan-Bodenfliesen, Quarzit-Waschtisch, grauem Boden, weißer Waschtischplatte, verzierten Schränken und Aufsatzwaschbecken in London

Landhaus Gästetoilette mit verzierten Schränken, hellbraunen Holzschränken, grüner Wandfarbe, Aufsatzwaschbecken, grauem Boden und brauner Waschtischplatte in Phoenix
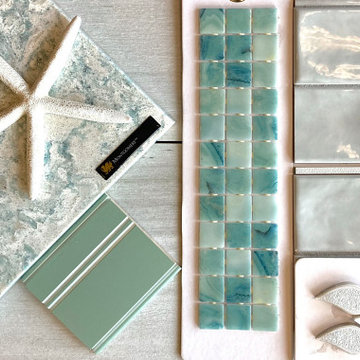
Kleine Maritime Gästetoilette mit verzierten Schränken, grünen Schränken, Wandtoilette mit Spülkasten, grauen Fliesen, Metrofliesen, grauer Wandfarbe, Porzellan-Bodenfliesen, Unterbauwaschbecken, Quarzit-Waschtisch, grauem Boden, grüner Waschtischplatte und freistehendem Waschtisch in Boston
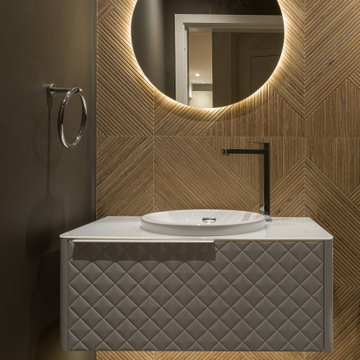
Modern powder room design
Mittelgroße Moderne Gästetoilette mit verzierten Schränken, weißen Schränken, Toilette mit Aufsatzspülkasten, braunen Fliesen, Porzellanfliesen, grauer Wandfarbe, Porzellan-Bodenfliesen, Einbauwaschbecken, Glaswaschbecken/Glaswaschtisch, grauem Boden, weißer Waschtischplatte und schwebendem Waschtisch in Vancouver
Mittelgroße Moderne Gästetoilette mit verzierten Schränken, weißen Schränken, Toilette mit Aufsatzspülkasten, braunen Fliesen, Porzellanfliesen, grauer Wandfarbe, Porzellan-Bodenfliesen, Einbauwaschbecken, Glaswaschbecken/Glaswaschtisch, grauem Boden, weißer Waschtischplatte und schwebendem Waschtisch in Vancouver

A beach house inspired by its surroundings and elements. Doug fir accents salvaged from the original structure and a fireplace created from stones pulled from the beach. Laid-back living in vibrant surroundings. A collaboration with Kevin Browne Architecture and Sylvain and Sevigny. Photos by Erin Little.
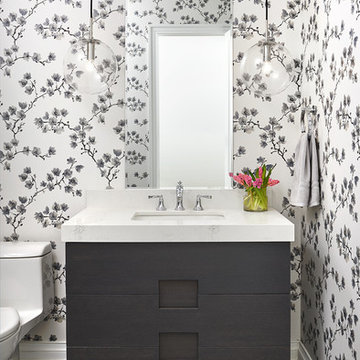
Mittelgroße Klassische Gästetoilette mit verzierten Schränken, bunten Wänden, Unterbauwaschbecken, grauem Boden, weißer Waschtischplatte, grauen Schränken, Keramikboden und Marmor-Waschbecken/Waschtisch in Toronto
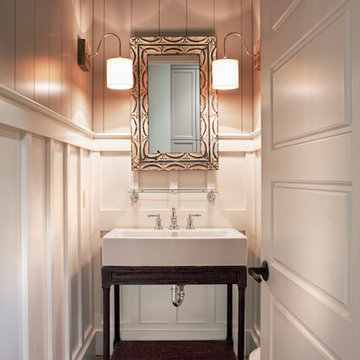
John McManus
Mittelgroße Klassische Gästetoilette mit Backsteinboden, verzierten Schränken, dunklen Holzschränken, grauer Wandfarbe, Trogwaschbecken und grauem Boden in Atlanta
Mittelgroße Klassische Gästetoilette mit Backsteinboden, verzierten Schränken, dunklen Holzschränken, grauer Wandfarbe, Trogwaschbecken und grauem Boden in Atlanta
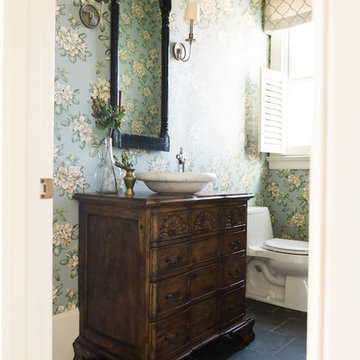
Klassische Gästetoilette mit verzierten Schränken, hellbraunen Holzschränken, Toilette mit Aufsatzspülkasten, blauer Wandfarbe, Schieferboden, Aufsatzwaschbecken, Waschtisch aus Holz und grauem Boden in Nashville

Mittelgroße Moderne Gästetoilette mit verzierten Schränken, weißen Schränken, Wandtoilette mit Spülkasten, schwarzer Wandfarbe, Porzellan-Bodenfliesen, Unterbauwaschbecken, Marmor-Waschbecken/Waschtisch, grauem Boden und weißer Waschtischplatte in Sonstige

Kleine Moderne Gästetoilette mit verzierten Schränken, dunklen Holzschränken, braunen Fliesen, brauner Wandfarbe, Aufsatzwaschbecken, Waschtisch aus Holz und grauem Boden in Phoenix
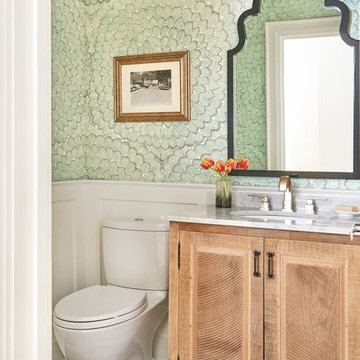
Klassische Gästetoilette mit verzierten Schränken, hellbraunen Holzschränken, grüner Wandfarbe, Unterbauwaschbecken, grauem Boden und weißer Waschtischplatte in Toronto
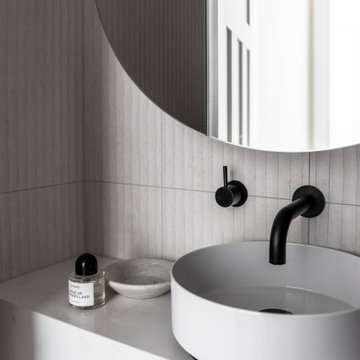
Kleine Klassische Gästetoilette mit verzierten Schränken, weißen Schränken, weißen Fliesen, Keramikfliesen, Porzellan-Bodenfliesen, Quarzwerkstein-Waschtisch, grauem Boden, weißer Waschtischplatte und schwebendem Waschtisch in Sydney
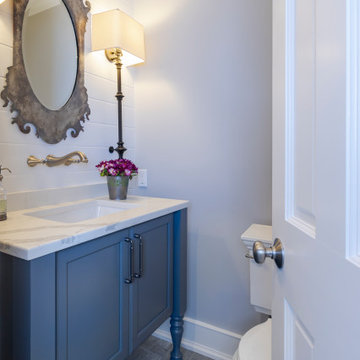
The porcelain gray/beige tile from the mudroom continues into the powder room. A blue accent and shiplap reappear in this room too. The blue vanity topped with a white quartz counter adds a splash of color and a modern flare. The shiplap accent wall lends this powder room a farmhouse feel and is a great backdrop for the beautiful elongated sconces and wall faucet.
This farmhouse style home in West Chester is the epitome of warmth and welcoming. We transformed this house’s original dark interior into a light, bright sanctuary. From installing brand new red oak flooring throughout the first floor to adding horizontal shiplap to the ceiling in the family room, we really enjoyed working with the homeowners on every aspect of each room. A special feature is the coffered ceiling in the dining room. We recessed the chandelier directly into the beams, for a clean, seamless look. We maximized the space in the white and chrome galley kitchen by installing a lot of custom storage. The pops of blue throughout the first floor give these room a modern touch.
Rudloff Custom Builders has won Best of Houzz for Customer Service in 2014, 2015 2016, 2017 and 2019. We also were voted Best of Design in 2016, 2017, 2018, 2019 which only 2% of professionals receive. Rudloff Custom Builders has been featured on Houzz in their Kitchen of the Week, What to Know About Using Reclaimed Wood in the Kitchen as well as included in their Bathroom WorkBook article. We are a full service, certified remodeling company that covers all of the Philadelphia suburban area. This business, like most others, developed from a friendship of young entrepreneurs who wanted to make a difference in their clients’ lives, one household at a time. This relationship between partners is much more than a friendship. Edward and Stephen Rudloff are brothers who have renovated and built custom homes together paying close attention to detail. They are carpenters by trade and understand concept and execution. Rudloff Custom Builders will provide services for you with the highest level of professionalism, quality, detail, punctuality and craftsmanship, every step of the way along our journey together.
Specializing in residential construction allows us to connect with our clients early in the design phase to ensure that every detail is captured as you imagined. One stop shopping is essentially what you will receive with Rudloff Custom Builders from design of your project to the construction of your dreams, executed by on-site project managers and skilled craftsmen. Our concept: envision our client’s ideas and make them a reality. Our mission: CREATING LIFETIME RELATIONSHIPS BUILT ON TRUST AND INTEGRITY.
Photo Credit: Linda McManus Images
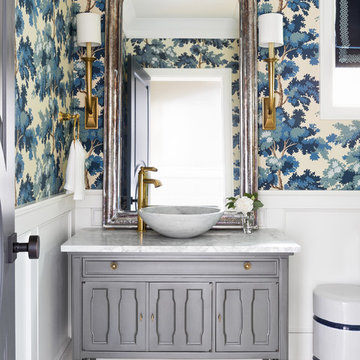
Klassische Gästetoilette mit verzierten Schränken, grauen Schränken, bunten Wänden, Aufsatzwaschbecken, grauem Boden und grauer Waschtischplatte in Seattle

オーナールームトイレ。
正面のアクセントタイルと、間接照明、カウンター上のモザイクタイルがアクセントとなったトイレの空間。奥行き方向いっぱいに貼ったミラーが、室内を広く見せます。
Photo by 海老原一己/Grass Eye Inc
Mittelgroße Moderne Gästetoilette mit verzierten Schränken, hellen Holzschränken, Toilette mit Aufsatzspülkasten, schwarzen Fliesen, Porzellanfliesen, weißer Wandfarbe, Porzellan-Bodenfliesen, Einbauwaschbecken, Laminat-Waschtisch, grauem Boden und beiger Waschtischplatte in Tokio
Mittelgroße Moderne Gästetoilette mit verzierten Schränken, hellen Holzschränken, Toilette mit Aufsatzspülkasten, schwarzen Fliesen, Porzellanfliesen, weißer Wandfarbe, Porzellan-Bodenfliesen, Einbauwaschbecken, Laminat-Waschtisch, grauem Boden und beiger Waschtischplatte in Tokio
Gästetoilette mit verzierten Schränken und grauem Boden Ideen und Design
3