Gästetoilette mit verzierten Schränken und grauem Boden Ideen und Design
Suche verfeinern:
Budget
Sortieren nach:Heute beliebt
121 – 140 von 376 Fotos
1 von 3
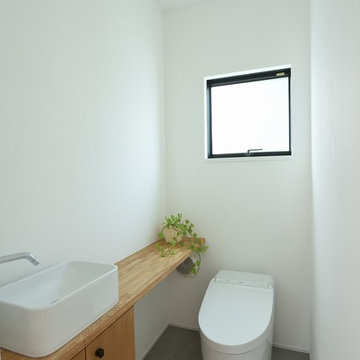
Photo by Keisuke Koike
Mittelgroße Moderne Gästetoilette mit verzierten Schränken, weißen Fliesen, weißer Wandfarbe und grauem Boden in Sonstige
Mittelgroße Moderne Gästetoilette mit verzierten Schränken, weißen Fliesen, weißer Wandfarbe und grauem Boden in Sonstige
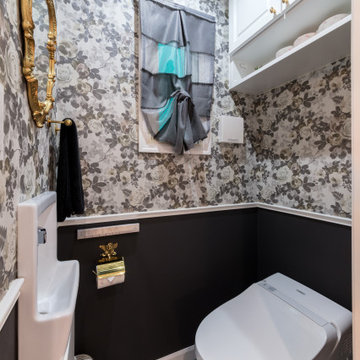
優雅さを追求したコンパクトサイズのトイレには
随所にオーナーのこだわりがちりばめられている。
Kleine Klassische Gästetoilette mit verzierten Schränken, weißen Schränken, Toilette mit Aufsatzspülkasten, bunten Wänden, Linoleum und grauem Boden in Yokohama
Kleine Klassische Gästetoilette mit verzierten Schränken, weißen Schränken, Toilette mit Aufsatzspülkasten, bunten Wänden, Linoleum und grauem Boden in Yokohama
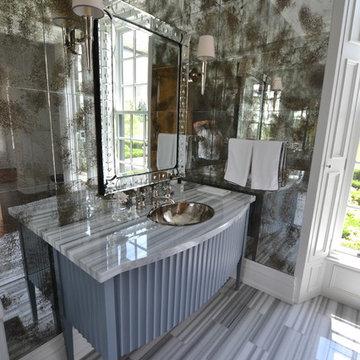
antiqued mirror glass. hidden door shutters interior.hand painted vanity.
Klassische Gästetoilette mit verzierten Schränken, blauen Schränken, Toilette mit Aufsatzspülkasten, Spiegelfliesen, Marmorboden, Einbauwaschbecken, Marmor-Waschbecken/Waschtisch und grauem Boden in Toronto
Klassische Gästetoilette mit verzierten Schränken, blauen Schränken, Toilette mit Aufsatzspülkasten, Spiegelfliesen, Marmorboden, Einbauwaschbecken, Marmor-Waschbecken/Waschtisch und grauem Boden in Toronto
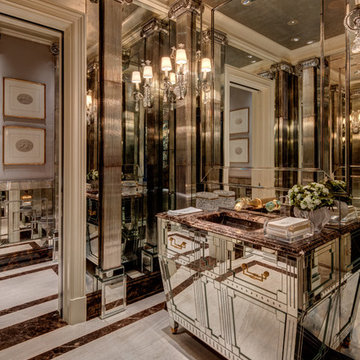
The spectacular Main Powder Room is completely covered in mirrors. Mirrored glass rods are molded together to form the columns— even the vanity is mirrored. The fabrication and assembly was completed by one of our craftsmen from Chicago after a trip to the site to measure and develop a custom design just for this room.
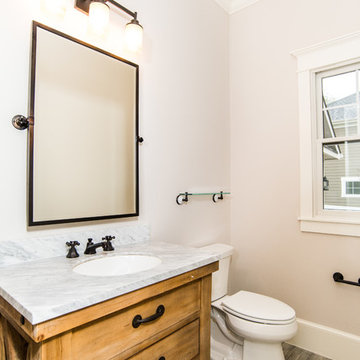
Urige Gästetoilette mit verzierten Schränken, hellen Holzschränken, Wandtoilette mit Spülkasten, Mosaik-Bodenfliesen, Granit-Waschbecken/Waschtisch, grauem Boden und weißer Waschtischplatte in Washington, D.C.
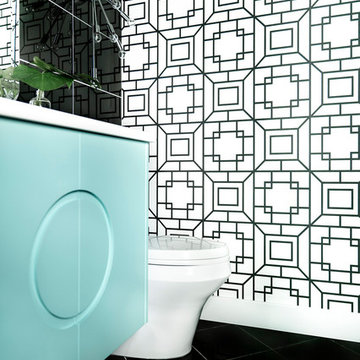
Photos by MJay Photography
Kleine Mid-Century Gästetoilette mit verzierten Schränken, türkisfarbenen Schränken, schwarzen Fliesen, Porzellanfliesen, schwarzer Wandfarbe, Porzellan-Bodenfliesen, Unterbauwaschbecken, Quarzit-Waschtisch und grauem Boden in Calgary
Kleine Mid-Century Gästetoilette mit verzierten Schränken, türkisfarbenen Schränken, schwarzen Fliesen, Porzellanfliesen, schwarzer Wandfarbe, Porzellan-Bodenfliesen, Unterbauwaschbecken, Quarzit-Waschtisch und grauem Boden in Calgary
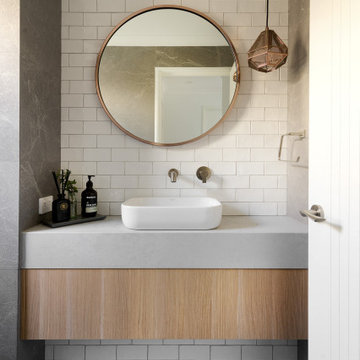
Natural planked oak, paired with chalky white and concrete sheeting highlights our Jackson Home as a Scandinavian Interior. With each room focused on materials blending cohesively, the rooms holid unity in the home‘s interior. A curved centre peice in the Kitchen encourages the space to feel like a room with customised bespoke built in furniture rather than your every day kitchen.
My clients main objective for the homes interior, forming a space where guests were able to interact with the host at times of entertaining. Unifying the kitchen, dining and living spaces will change the layout making the kitchen the focal point of entrace into the home.
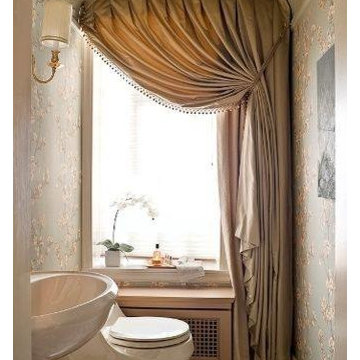
Kleine Klassische Gästetoilette mit verzierten Schränken, beigen Schränken, Toilette mit Aufsatzspülkasten, bunten Wänden, Schieferboden, Sockelwaschbecken, Mineralwerkstoff-Waschtisch, grauem Boden und weißer Waschtischplatte in Sonstige
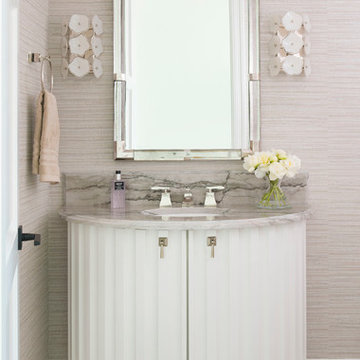
Mediterrane Gästetoilette mit verzierten Schränken, weißen Schränken, grauer Wandfarbe, Unterbauwaschbecken, grauem Boden und grauer Waschtischplatte in Dallas
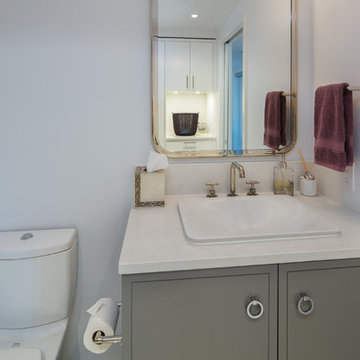
Andrew Fyfe Photography
Mittelgroße Moderne Gästetoilette mit verzierten Schränken, grauen Schränken, weißer Wandfarbe, Porzellan-Bodenfliesen, Einbauwaschbecken, Quarzwerkstein-Waschtisch und grauem Boden in Vancouver
Mittelgroße Moderne Gästetoilette mit verzierten Schränken, grauen Schränken, weißer Wandfarbe, Porzellan-Bodenfliesen, Einbauwaschbecken, Quarzwerkstein-Waschtisch und grauem Boden in Vancouver
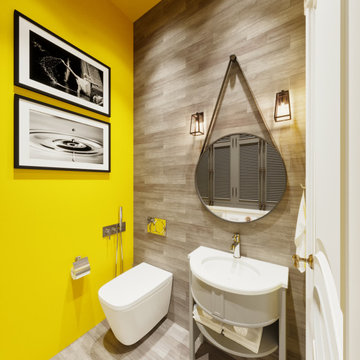
Moderne Gästetoilette mit verzierten Schränken, weißen Schränken, Wandtoilette, grauen Fliesen, gelber Wandfarbe, Unterbauwaschbecken, grauem Boden und weißer Waschtischplatte
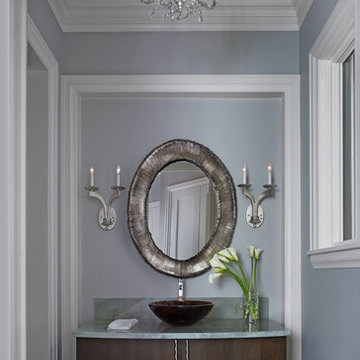
Beth Singer Photography
Große Klassische Gästetoilette mit verzierten Schränken, braunen Schränken, grauer Wandfarbe, Travertin, Marmor-Waschbecken/Waschtisch, grauem Boden und grauer Waschtischplatte in Detroit
Große Klassische Gästetoilette mit verzierten Schränken, braunen Schränken, grauer Wandfarbe, Travertin, Marmor-Waschbecken/Waschtisch, grauem Boden und grauer Waschtischplatte in Detroit
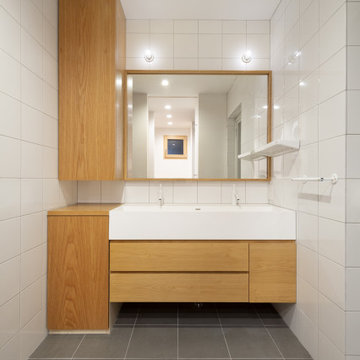
Kleine Moderne Gästetoilette mit verzierten Schränken, weißen Schränken, weißen Fliesen, Keramikfliesen, weißer Wandfarbe, Zementfliesen für Boden, integriertem Waschbecken, Mineralwerkstoff-Waschtisch, grauem Boden, weißer Waschtischplatte und eingebautem Waschtisch in Tokio
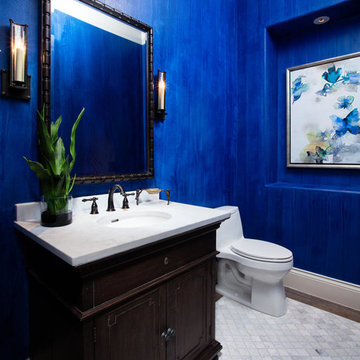
Mediterrane Gästetoilette mit verzierten Schränken, dunklen Holzschränken, Toilette mit Aufsatzspülkasten, blauer Wandfarbe, Unterbauwaschbecken und grauem Boden
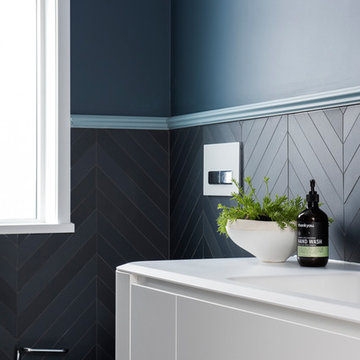
The Classic Modern nature of this home lead to this stunning renovation; Chevron tiles with detailed mouldings and amazing bathroom furniture hand made in Italy creates a warm powder room for guests to enjoy.
Image by Nicole England
Design by Minosa
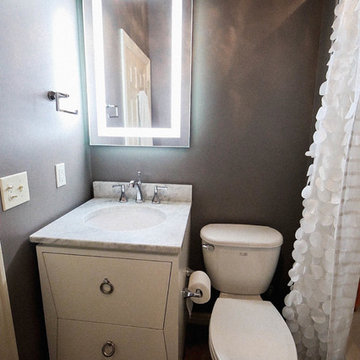
This is a simple cost effecive facelift to an existing powder/guest bath. With the addition of a few simple changes to include.... new vanity, back lite mirror, vintage pendant lights, tile tub surround, a fun lush Shower Curtain, and updated plumbing fixtures. It is ready for this tasteful teen to personalize with art!
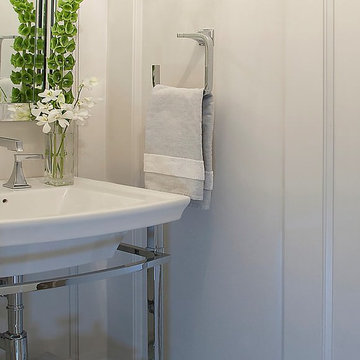
Photography by Sandrasview
Kleine Klassische Gästetoilette mit Toilette mit Aufsatzspülkasten, Mosaikfliesen, Marmorboden, verzierten Schränken, weißer Wandfarbe, integriertem Waschbecken und grauem Boden in Toronto
Kleine Klassische Gästetoilette mit Toilette mit Aufsatzspülkasten, Mosaikfliesen, Marmorboden, verzierten Schränken, weißer Wandfarbe, integriertem Waschbecken und grauem Boden in Toronto

This 1964 Preston Hollow home was in the perfect location and had great bones but was not perfect for this family that likes to entertain. They wanted to open up their kitchen up to the den and entry as much as possible, as it was small and completely closed off. They needed significant wine storage and they did want a bar area but not where it was currently located. They also needed a place to stage food and drinks outside of the kitchen. There was a formal living room that was not necessary and a formal dining room that they could take or leave. Those spaces were opened up, the previous formal dining became their new home office, which was previously in the master suite. The master suite was completely reconfigured, removing the old office, and giving them a larger closet and beautiful master bathroom. The game room, which was converted from the garage years ago, was updated, as well as the bathroom, that used to be the pool bath. The closet space in that room was redesigned, adding new built-ins, and giving us more space for a larger laundry room and an additional mudroom that is now accessible from both the game room and the kitchen! They desperately needed a pool bath that was easily accessible from the backyard, without having to walk through the game room, which they had to previously use. We reconfigured their living room, adding a full bathroom that is now accessible from the backyard, fixing that problem. We did a complete overhaul to their downstairs, giving them the house they had dreamt of!
As far as the exterior is concerned, they wanted better curb appeal and a more inviting front entry. We changed the front door, and the walkway to the house that was previously slippery when wet and gave them a more open, yet sophisticated entry when you walk in. We created an outdoor space in their backyard that they will never want to leave! The back porch was extended, built a full masonry fireplace that is surrounded by a wonderful seating area, including a double hanging porch swing. The outdoor kitchen has everything they need, including tons of countertop space for entertaining, and they still have space for a large outdoor dining table. The wood-paneled ceiling and the mix-matched pavers add a great and unique design element to this beautiful outdoor living space. Scapes Incorporated did a fabulous job with their backyard landscaping, making it a perfect daily escape. They even decided to add turf to their entire backyard, keeping minimal maintenance for this busy family. The functionality this family now has in their home gives the true meaning to Living Better Starts Here™.
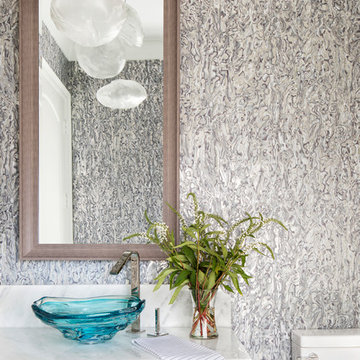
fun powder bath with conch metallic wallcovering, vessel sink and Bocci pendants
Mittelgroße Maritime Gästetoilette mit verzierten Schränken, hellbraunen Holzschränken, Toilette mit Aufsatzspülkasten, blauer Wandfarbe, Porzellan-Bodenfliesen, Aufsatzwaschbecken, Marmor-Waschbecken/Waschtisch und grauem Boden in Miami
Mittelgroße Maritime Gästetoilette mit verzierten Schränken, hellbraunen Holzschränken, Toilette mit Aufsatzspülkasten, blauer Wandfarbe, Porzellan-Bodenfliesen, Aufsatzwaschbecken, Marmor-Waschbecken/Waschtisch und grauem Boden in Miami
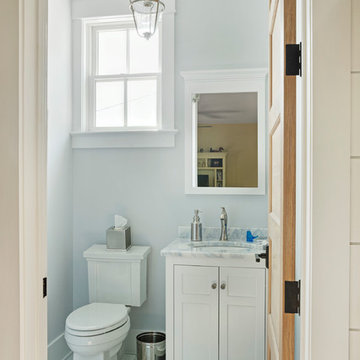
Maritime Gästetoilette mit verzierten Schränken, weißen Schränken, grauer Wandfarbe, Marmorboden, Unterbauwaschbecken, grauem Boden und weißer Waschtischplatte in Sonstige
Gästetoilette mit verzierten Schränken und grauem Boden Ideen und Design
7