Gästetoilette mit Wandfliesen und eingebautem Waschtisch Ideen und Design
Suche verfeinern:
Budget
Sortieren nach:Heute beliebt
121 – 140 von 1.357 Fotos
1 von 3

Фотограф: Шангина Ольга
Стиль: Яна Яхина и Полина Рожкова
- Встроенная мебель @vereshchagin_a_v
- Шторы @beresneva_nata
- Паркет @pavel_4ee
- Свет @svet24.ru
- Мебель в детских @artosobinka и @24_7magazin
- Ковры @amikovry
- Кровать @isonberry
- Декор @designboom.ru , @enere.it , @tkano.ru
- Живопись @evgeniya___drozdova
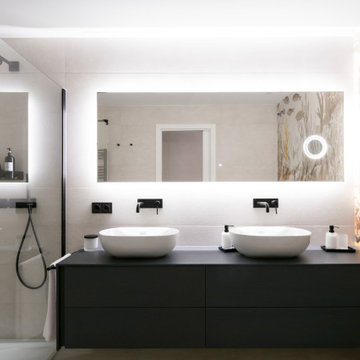
En el aseo comun, decidimos crear un foco arriesgado con un papel pintado de estilo marítimo, con esos toques vitales en amarillo y que nos daba un punto distinto al espacio.
Coordinado con los toques negros de los mecanismos, los grifos o el mueble, este baño se convirtió en protagonista absoluto.
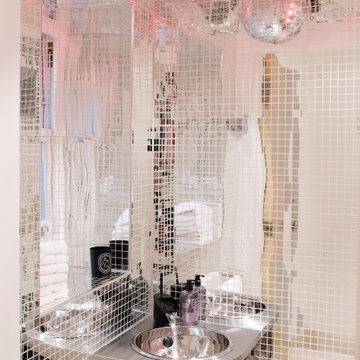
Moderne Gästetoilette mit schwarzen Schränken, Spiegelfliesen, Edelstahl-Waschbecken/Waschtisch und eingebautem Waschtisch in London
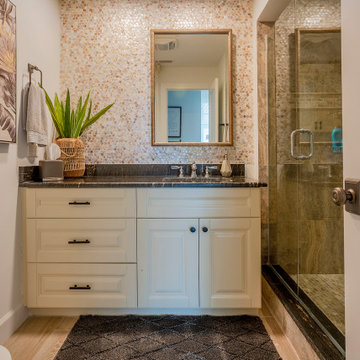
Gästetoilette mit weißer Wandfarbe, hellem Holzboden, Unterbauwaschbecken, Marmor-Waschbecken/Waschtisch, braunem Boden, Kassettenfronten, beigen Schränken, farbigen Fliesen, Mosaikfliesen, schwarzer Waschtischplatte und eingebautem Waschtisch in Tampa

Perched high above the Islington Golf course, on a quiet cul-de-sac, this contemporary residential home is all about bringing the outdoor surroundings in. In keeping with the French style, a metal and slate mansard roofline dominates the façade, while inside, an open concept main floor split across three elevations, is punctuated by reclaimed rough hewn fir beams and a herringbone dark walnut floor. The elegant kitchen includes Calacatta marble countertops, Wolf range, SubZero glass paned refrigerator, open walnut shelving, blue/black cabinetry with hand forged bronze hardware and a larder with a SubZero freezer, wine fridge and even a dog bed. The emphasis on wood detailing continues with Pella fir windows framing a full view of the canopy of trees that hang over the golf course and back of the house. This project included a full reimagining of the backyard landscaping and features the use of Thermory decking and a refurbished in-ground pool surrounded by dark Eramosa limestone. Design elements include the use of three species of wood, warm metals, various marbles, bespoke lighting fixtures and Canadian art as a focal point within each space. The main walnut waterfall staircase features a custom hand forged metal railing with tuning fork spindles. The end result is a nod to the elegance of French Country, mixed with the modern day requirements of a family of four and two dogs!
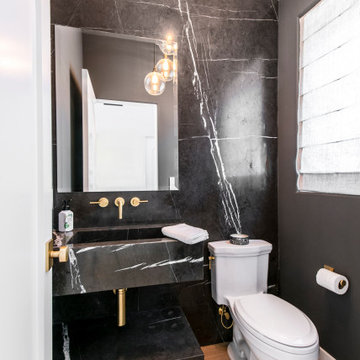
Mittelgroße Klassische Gästetoilette mit schwarzen Schränken, Toilette mit Aufsatzspülkasten, schwarz-weißen Fliesen, Marmorfliesen, weißer Wandfarbe, hellem Holzboden, integriertem Waschbecken, Marmor-Waschbecken/Waschtisch, braunem Boden, schwarzer Waschtischplatte und eingebautem Waschtisch in Los Angeles
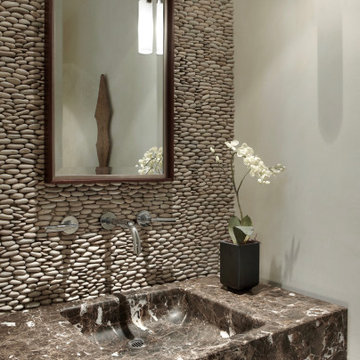
Moderne Gästetoilette mit flächenbündigen Schrankfronten, hellbraunen Holzschränken, beigen Fliesen, Mosaikfliesen, beiger Wandfarbe, integriertem Waschbecken, Marmor-Waschbecken/Waschtisch, brauner Waschtischplatte und eingebautem Waschtisch in Chicago

White and bright combines with natural elements for a serene San Francisco Sunset Neighborhood experience.
Kleine Klassische Gästetoilette mit Schrankfronten im Shaker-Stil, grauen Schränken, Toilette mit Aufsatzspülkasten, weißen Fliesen, Steinplatten, grauer Wandfarbe, braunem Holzboden, Unterbauwaschbecken, Quarzit-Waschtisch, grauem Boden, weißer Waschtischplatte und eingebautem Waschtisch in San Francisco
Kleine Klassische Gästetoilette mit Schrankfronten im Shaker-Stil, grauen Schränken, Toilette mit Aufsatzspülkasten, weißen Fliesen, Steinplatten, grauer Wandfarbe, braunem Holzboden, Unterbauwaschbecken, Quarzit-Waschtisch, grauem Boden, weißer Waschtischplatte und eingebautem Waschtisch in San Francisco

Colin Price Photography
Mittelgroße Stilmix Gästetoilette mit Schrankfronten im Shaker-Stil, blauen Schränken, Toilette mit Aufsatzspülkasten, blauen Fliesen, Keramikfliesen, weißer Wandfarbe, Keramikboden, Unterbauwaschbecken, Quarzwerkstein-Waschtisch, weißem Boden, weißer Waschtischplatte und eingebautem Waschtisch in San Francisco
Mittelgroße Stilmix Gästetoilette mit Schrankfronten im Shaker-Stil, blauen Schränken, Toilette mit Aufsatzspülkasten, blauen Fliesen, Keramikfliesen, weißer Wandfarbe, Keramikboden, Unterbauwaschbecken, Quarzwerkstein-Waschtisch, weißem Boden, weißer Waschtischplatte und eingebautem Waschtisch in San Francisco
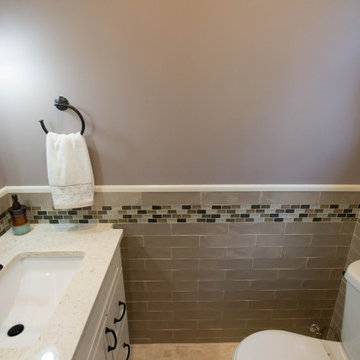
Small powder room off a family room was updated with all new plumbing and electric, and all new interior - vanity, flooring, wall tiles, toilet, lighting.

Mittelgroße Klassische Gästetoilette mit dunklen Holzschränken, Wandtoilette mit Spülkasten, weißen Fliesen, Keramikfliesen, grauer Wandfarbe, Aufsatzwaschbecken, schwarzem Boden, weißer Waschtischplatte, eingebautem Waschtisch und Tapetenwänden in Philadelphia
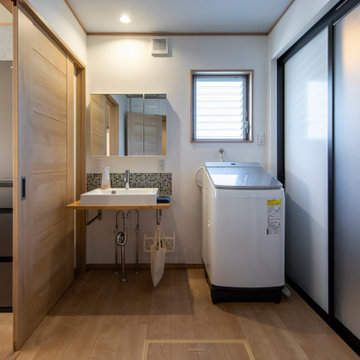
洗面脱衣室は間取りの工夫で
部屋の構成と共に使い勝手を提案。
造作の空間をつくることで
居心地も提案。
Mittelgroße Gästetoilette mit weißen Schränken, Toilette mit Aufsatzspülkasten, farbigen Fliesen, Mosaikfliesen, weißer Wandfarbe, Sperrholzboden, beigem Boden, beiger Waschtischplatte, eingebautem Waschtisch, Tapetendecke und Tapetenwänden in Sonstige
Mittelgroße Gästetoilette mit weißen Schränken, Toilette mit Aufsatzspülkasten, farbigen Fliesen, Mosaikfliesen, weißer Wandfarbe, Sperrholzboden, beigem Boden, beiger Waschtischplatte, eingebautem Waschtisch, Tapetendecke und Tapetenwänden in Sonstige

Kleine Klassische Gästetoilette mit schwarzen Schränken, schwarzer Wandfarbe, Porzellan-Bodenfliesen, Marmor-Waschbecken/Waschtisch, schwarzem Boden, schwarzer Waschtischplatte, Tapetenwänden, flächenbündigen Schrankfronten, Wandtoilette mit Spülkasten, grauen Fliesen, Porzellanfliesen, Unterbauwaschbecken und eingebautem Waschtisch in Sonstige

Arquitectos en Barcelona Rardo Architects in Barcelona and Sitges
Große Moderne Gästetoilette mit flächenbündigen Schrankfronten, beigen Schränken, beigen Fliesen, Keramikfliesen, beiger Wandfarbe, Betonboden, Aufsatzwaschbecken, Waschtisch aus Holz, grauem Boden, beiger Waschtischplatte und eingebautem Waschtisch in Barcelona
Große Moderne Gästetoilette mit flächenbündigen Schrankfronten, beigen Schränken, beigen Fliesen, Keramikfliesen, beiger Wandfarbe, Betonboden, Aufsatzwaschbecken, Waschtisch aus Holz, grauem Boden, beiger Waschtischplatte und eingebautem Waschtisch in Barcelona

With adjacent neighbors within a fairly dense section of Paradise Valley, Arizona, C.P. Drewett sought to provide a tranquil retreat for a new-to-the-Valley surgeon and his family who were seeking the modernism they loved though had never lived in. With a goal of consuming all possible site lines and views while maintaining autonomy, a portion of the house — including the entry, office, and master bedroom wing — is subterranean. This subterranean nature of the home provides interior grandeur for guests but offers a welcoming and humble approach, fully satisfying the clients requests.
While the lot has an east-west orientation, the home was designed to capture mainly north and south light which is more desirable and soothing. The architecture’s interior loftiness is created with overlapping, undulating planes of plaster, glass, and steel. The woven nature of horizontal planes throughout the living spaces provides an uplifting sense, inviting a symphony of light to enter the space. The more voluminous public spaces are comprised of stone-clad massing elements which convert into a desert pavilion embracing the outdoor spaces. Every room opens to exterior spaces providing a dramatic embrace of home to natural environment.
Grand Award winner for Best Interior Design of a Custom Home
The material palette began with a rich, tonal, large-format Quartzite stone cladding. The stone’s tones gaveforth the rest of the material palette including a champagne-colored metal fascia, a tonal stucco system, and ceilings clad with hemlock, a tight-grained but softer wood that was tonally perfect with the rest of the materials. The interior case goods and wood-wrapped openings further contribute to the tonal harmony of architecture and materials.
Grand Award Winner for Best Indoor Outdoor Lifestyle for a Home This award-winning project was recognized at the 2020 Gold Nugget Awards with two Grand Awards, one for Best Indoor/Outdoor Lifestyle for a Home, and another for Best Interior Design of a One of a Kind or Custom Home.
At the 2020 Design Excellence Awards and Gala presented by ASID AZ North, Ownby Design received five awards for Tonal Harmony. The project was recognized for 1st place – Bathroom; 3rd place – Furniture; 1st place – Kitchen; 1st place – Outdoor Living; and 2nd place – Residence over 6,000 square ft. Congratulations to Claire Ownby, Kalysha Manzo, and the entire Ownby Design team.
Tonal Harmony was also featured on the cover of the July/August 2020 issue of Luxe Interiors + Design and received a 14-page editorial feature entitled “A Place in the Sun” within the magazine.
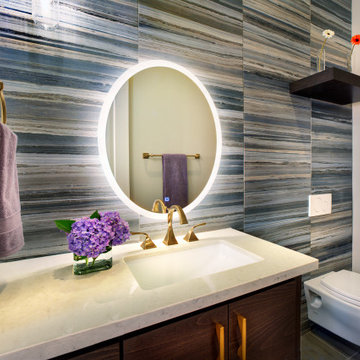
Mittelgroße Klassische Gästetoilette mit flächenbündigen Schrankfronten, braunen Schränken, Wandtoilette, blauen Fliesen, Porzellanfliesen, beiger Wandfarbe, Porzellan-Bodenfliesen, Unterbauwaschbecken, Quarzwerkstein-Waschtisch, grauem Boden, beiger Waschtischplatte und eingebautem Waschtisch in Sacramento
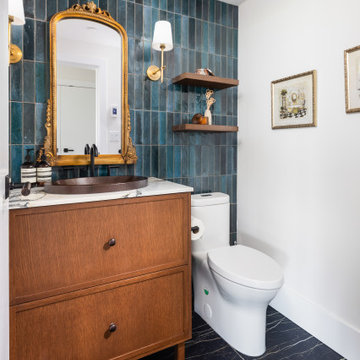
Who doesn’t love a fun powder room? We sure do! We wanted to incorporate design elements from the rest of the home using new materials and finishes to transform thiswashroom into the glamourous space that it is. This powder room features a furniturestyle vanity with NaturalCalacatta Corchia Marble countertops, hammered copper sink andstained oak millwork set against a bold and beautiful tile backdrop. But the fun doesn’t stop there, on the floors we used a dark and moody marble like tile to really add that wow factor and tie into the other elements within the space. The stark veining in these tiles pulls white, beige, gold, black and brown together to complete the look in this stunning little powder room.
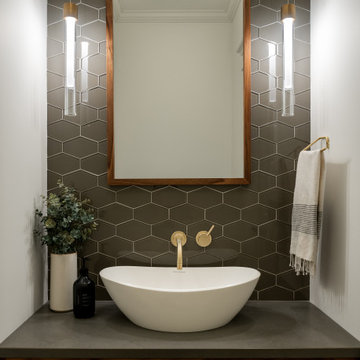
Tucked into the hallway powder room, is a custom built vanity, that takes advantage of every inch.
Kleine Moderne Gästetoilette mit dunklen Holzschränken, Wandtoilette mit Spülkasten, grünen Fliesen, Glasfliesen, dunklem Holzboden, Aufsatzwaschbecken, Quarzit-Waschtisch, grauer Waschtischplatte und eingebautem Waschtisch in Burlington
Kleine Moderne Gästetoilette mit dunklen Holzschränken, Wandtoilette mit Spülkasten, grünen Fliesen, Glasfliesen, dunklem Holzboden, Aufsatzwaschbecken, Quarzit-Waschtisch, grauer Waschtischplatte und eingebautem Waschtisch in Burlington
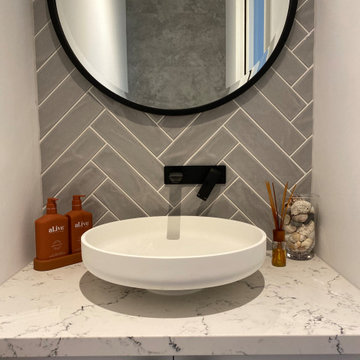
A powder room adds flexibility to your entire household. The lovely herringbone tiles set the mood, colour palette and overall theme in this divine powder room setting.
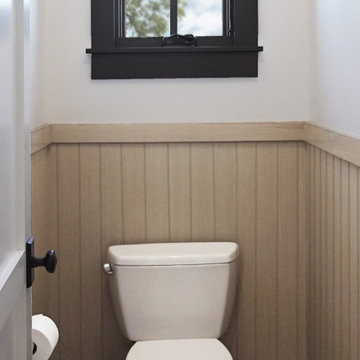
Heather Ryan, Interior Designer H.Ryan Studio - Scottsdale, AZ www.hryanstudio.com
Große Klassische Gästetoilette mit verzierten Schränken, beigen Schränken, weißen Fliesen, Metrofliesen, weißer Wandfarbe, Zementfliesen für Boden, Unterbauwaschbecken, Quarzwerkstein-Waschtisch, buntem Boden, grauer Waschtischplatte, eingebautem Waschtisch und Holzwänden
Große Klassische Gästetoilette mit verzierten Schränken, beigen Schränken, weißen Fliesen, Metrofliesen, weißer Wandfarbe, Zementfliesen für Boden, Unterbauwaschbecken, Quarzwerkstein-Waschtisch, buntem Boden, grauer Waschtischplatte, eingebautem Waschtisch und Holzwänden
Gästetoilette mit Wandfliesen und eingebautem Waschtisch Ideen und Design
7