Gästetoilette mit Wandfliesen und eingebautem Waschtisch Ideen und Design
Suche verfeinern:
Budget
Sortieren nach:Heute beliebt
141 – 160 von 1.357 Fotos
1 von 3
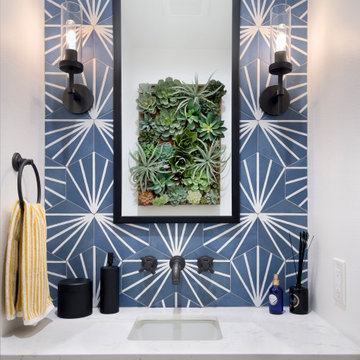
Fun, fresh brightly colored powder bath.
Kleine Klassische Gästetoilette mit Schrankfronten im Shaker-Stil, gelben Schränken, blauen Fliesen, Porzellanfliesen, weißer Wandfarbe, Unterbauwaschbecken, Quarzwerkstein-Waschtisch, grauem Boden, weißer Waschtischplatte und eingebautem Waschtisch in Orange County
Kleine Klassische Gästetoilette mit Schrankfronten im Shaker-Stil, gelben Schränken, blauen Fliesen, Porzellanfliesen, weißer Wandfarbe, Unterbauwaschbecken, Quarzwerkstein-Waschtisch, grauem Boden, weißer Waschtischplatte und eingebautem Waschtisch in Orange County
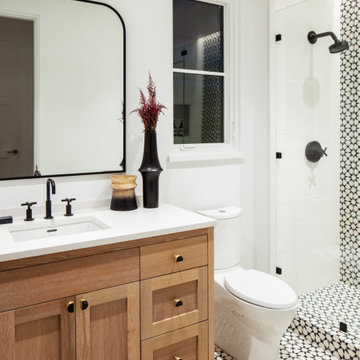
Kleine Gästetoilette mit hellbraunen Holzschränken, weißen Fliesen, Keramikfliesen, weißer Wandfarbe, Keramikboden, Unterbauwaschbecken, schwarzem Boden, weißer Waschtischplatte, eingebautem Waschtisch und Tapetenwänden in Austin

Elon Pure White Quartzite interlocking Ledgerstone on feature wall. Mini Jasper low-voltage pendants. Custom blue vanity and marble top by Ayr Cabinet Co.
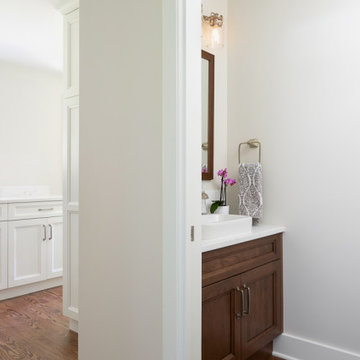
The goal for the owners of this Blue Ridge home was to remodel their traditional Blue Ridge home to open up rooms to improve flow and update the finishes. The separate formal living room was a rarely used space so the wall between living and family rooms was opened up and the stairwell was updated to transform how the family use these rooms. The doorway from the entry to the kitchen was also opened up to welcome guests into the heart of the home.
The existing dated and inefficient kitchen was redesigned to include a large island with dining, light filled sink area and decorative hood at the range. A tall pantry cabinet and additional mud room cabinets were installed to provide storage for this busy family. The new kitchen is bright and modern with white Columbia cabinetry complimented by a dark wood island. The Pental quartz countertops feature a light marble design and the soft grey backsplash completes this kitchen transformation.
The tiny powder room received a face lift with a custom shallow vanity that is big on style. The existing living room fireplace, which was too large and out of scale with the space, was updated with new tile and painted wood surround.
The success of this gorgeous remodel was a true team effort with the clients, Model Remodel on the construction and our firm on design.
Contractor: Model Remodel
Photography: Cindy Apple Photography
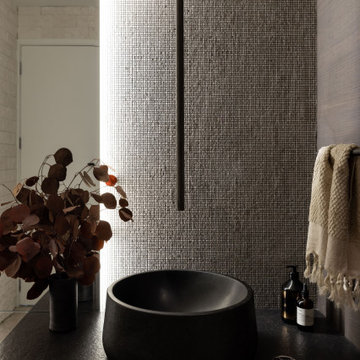
A multi use room - this is not only a powder room but also a laundry. My clients wanted to hide the utilitarian aspect of the room so the washer and dryer are hidden behind cabinet doors.
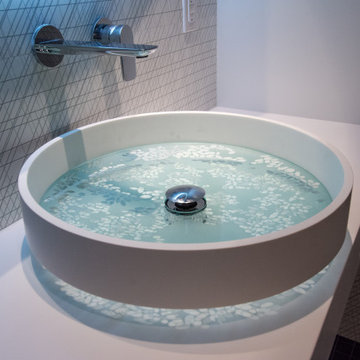
Small powder room remodel with custom designed vanity console in Corian solid surface. Specialty sink from Australia. Large format abstract ceramic wall panels, with matte black mosaic floor tiles and white ceramic strip as continuation of vanity form from floor to ceiling.
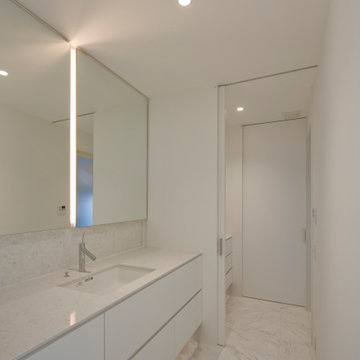
Mittelgroße Moderne Gästetoilette mit flächenbündigen Schrankfronten, weißen Schränken, weißen Fliesen, Marmorfliesen, weißer Wandfarbe, Marmorboden, Unterbauwaschbecken, Quarzwerkstein-Waschtisch, weißem Boden, weißer Waschtischplatte und eingebautem Waschtisch in Sonstige
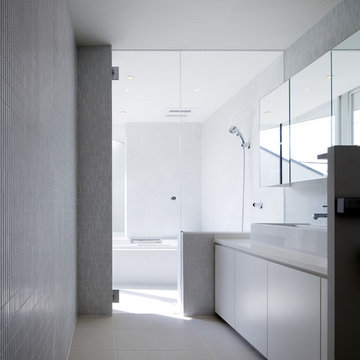
(C) Forward Stroke Inc.
Mittelgroße Moderne Gästetoilette mit flächenbündigen Schrankfronten, weißen Schränken, weißen Fliesen, Porzellanfliesen, weißer Wandfarbe, Porzellan-Bodenfliesen, Aufsatzwaschbecken, Mineralwerkstoff-Waschtisch, weißem Boden, weißer Waschtischplatte und eingebautem Waschtisch in Sonstige
Mittelgroße Moderne Gästetoilette mit flächenbündigen Schrankfronten, weißen Schränken, weißen Fliesen, Porzellanfliesen, weißer Wandfarbe, Porzellan-Bodenfliesen, Aufsatzwaschbecken, Mineralwerkstoff-Waschtisch, weißem Boden, weißer Waschtischplatte und eingebautem Waschtisch in Sonstige
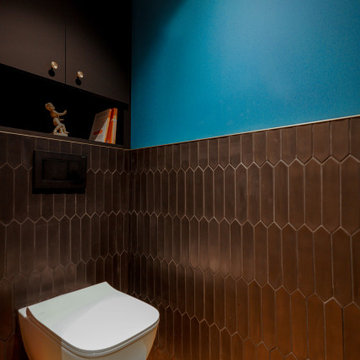
Le WC a été déplacé pour être plus proche de l'entrée et de l'espace de vie. Un agencement sur mesure a été créé au-dessus du WC suspendu. Un bleu puissant vient décorer cet espace, ce qui le tout rend cosy et intimiste.

En el aseo comun, decidimos crear un foco arriesgado con un papel pintado de estilo marítimo, con esos toques vitales en amarillo y que nos daba un punto distinto al espacio.
Coordinado con los toques negros de los mecanismos, los grifos o el mueble, este baño se convirtió en protagonista absoluto.
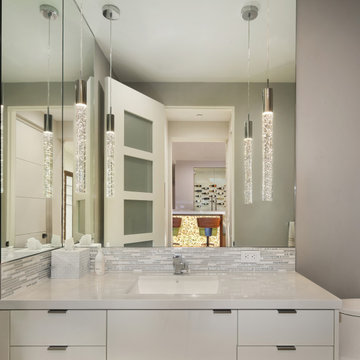
Kleine Moderne Gästetoilette mit flächenbündigen Schrankfronten, weißen Schränken, Mosaikfliesen, grauer Wandfarbe, Porzellan-Bodenfliesen, Unterbauwaschbecken, Quarzwerkstein-Waschtisch, weißem Boden, weißer Waschtischplatte und eingebautem Waschtisch in Los Angeles
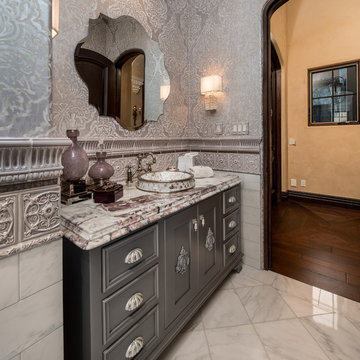
We love this guest bathroom's custom vanity, the vaulted ceilings, marble floors, custom chair rail and the wall sconces.
Geräumige Rustikale Gästetoilette mit Schrankfronten mit vertiefter Füllung, grauen Schränken, Toilette mit Aufsatzspülkasten, farbigen Fliesen, Porzellanfliesen, bunten Wänden, Marmorboden, Aufsatzwaschbecken, Marmor-Waschbecken/Waschtisch, buntem Boden, bunter Waschtischplatte, eingebautem Waschtisch und Tapetenwänden in Phoenix
Geräumige Rustikale Gästetoilette mit Schrankfronten mit vertiefter Füllung, grauen Schränken, Toilette mit Aufsatzspülkasten, farbigen Fliesen, Porzellanfliesen, bunten Wänden, Marmorboden, Aufsatzwaschbecken, Marmor-Waschbecken/Waschtisch, buntem Boden, bunter Waschtischplatte, eingebautem Waschtisch und Tapetenwänden in Phoenix
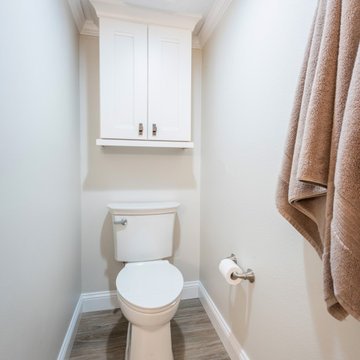
Custom Cabinetry: Norcraft, Pacifica in Maple Painted Divinity.
Hardware: Barrington, Channing Knob in the Brushed Satin Nickel finish from Top Knobs.
Flooring: Larvic, Ceniza 9x48 porcelain tile from Tesoro.
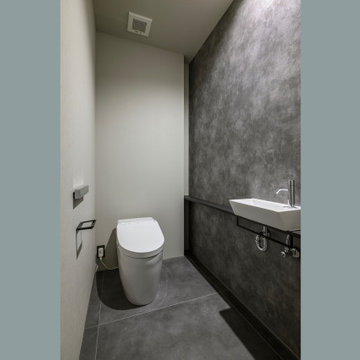
神奈川県川崎市麻生区新百合ヶ丘で建築家ユトロスアーキテクツが設計監理を手掛けたデザイン住宅[Subtle]の施工例
Mittelgroße Moderne Gästetoilette mit offenen Schränken, schwarzen Schränken, Toilette mit Aufsatzspülkasten, grauen Fliesen, Zementfliesen, grauer Wandfarbe, Keramikboden, Aufsatzwaschbecken, Waschtisch aus Holz, grauem Boden, schwarzer Waschtischplatte, eingebautem Waschtisch, Tapetendecke und Tapetenwänden in Sonstige
Mittelgroße Moderne Gästetoilette mit offenen Schränken, schwarzen Schränken, Toilette mit Aufsatzspülkasten, grauen Fliesen, Zementfliesen, grauer Wandfarbe, Keramikboden, Aufsatzwaschbecken, Waschtisch aus Holz, grauem Boden, schwarzer Waschtischplatte, eingebautem Waschtisch, Tapetendecke und Tapetenwänden in Sonstige

After purchasing this Sunnyvale home several years ago, it was finally time to create the home of their dreams for this young family. With a wholly reimagined floorplan and primary suite addition, this home now serves as headquarters for this busy family.
The wall between the kitchen, dining, and family room was removed, allowing for an open concept plan, perfect for when kids are playing in the family room, doing homework at the dining table, or when the family is cooking. The new kitchen features tons of storage, a wet bar, and a large island. The family room conceals a small office and features custom built-ins, which allows visibility from the front entry through to the backyard without sacrificing any separation of space.
The primary suite addition is spacious and feels luxurious. The bathroom hosts a large shower, freestanding soaking tub, and a double vanity with plenty of storage. The kid's bathrooms are playful while still being guests to use. Blues, greens, and neutral tones are featured throughout the home, creating a consistent color story. Playful, calm, and cheerful tones are in each defining area, making this the perfect family house.
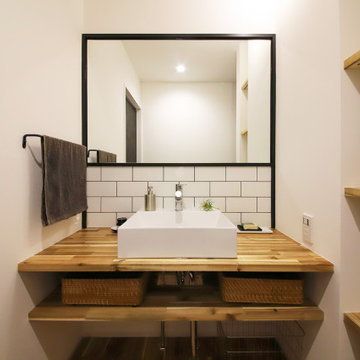
黒枠の大型ミラーと造作カウンターの間にサブウェイタイルを張り、上質感をプラスした造作洗面。壁にすっきり収まる棚も使いやすくて便利です。
Industrial Gästetoilette mit offenen Schränken, dunklen Holzschränken, weißen Fliesen, Metrofliesen, weißer Wandfarbe, dunklem Holzboden, Aufsatzwaschbecken, Waschtisch aus Holz, braunem Boden, brauner Waschtischplatte, eingebautem Waschtisch, Tapetendecke und Tapetenwänden in Sonstige
Industrial Gästetoilette mit offenen Schränken, dunklen Holzschränken, weißen Fliesen, Metrofliesen, weißer Wandfarbe, dunklem Holzboden, Aufsatzwaschbecken, Waschtisch aus Holz, braunem Boden, brauner Waschtischplatte, eingebautem Waschtisch, Tapetendecke und Tapetenwänden in Sonstige

The Major is proof that working on smaller projects requires the same amount of attention to detail, customization, curating materials to create impact and allow the space to make statement.
Powder Rooms are considered a statement in every home and designing small spaces is both a pleasure and a passion.
This small room has the perfect balance between the cool polished marble and the raffia textured wallpaper, with accents of metal highlighted by the brass fixtures and decorative elements.
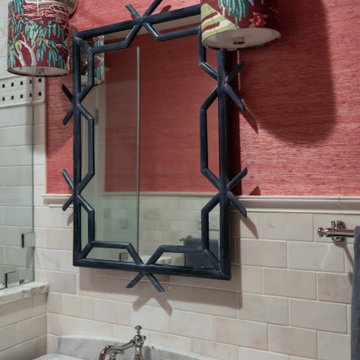
A powder room wrapped in Schumacher pink grasscloth and intriguing artwork welcomes guests with an inviting whimsy. With custom fabric lamp shades and a Serena and Lily mirror, the design details complete the space.

The guest bath has wallpaper with medium colored oak cabinets with a fluted door style, counters are a honed soapstone.
Mittelgroße Klassische Gästetoilette mit Kassettenfronten, hellbraunen Holzschränken, Toilette mit Aufsatzspülkasten, weißen Fliesen, Porzellanfliesen, Kalkstein, Unterbauwaschbecken, Speckstein-Waschbecken/Waschtisch, grauem Boden, schwarzer Waschtischplatte, eingebautem Waschtisch und Tapetenwänden in Austin
Mittelgroße Klassische Gästetoilette mit Kassettenfronten, hellbraunen Holzschränken, Toilette mit Aufsatzspülkasten, weißen Fliesen, Porzellanfliesen, Kalkstein, Unterbauwaschbecken, Speckstein-Waschbecken/Waschtisch, grauem Boden, schwarzer Waschtischplatte, eingebautem Waschtisch und Tapetenwänden in Austin
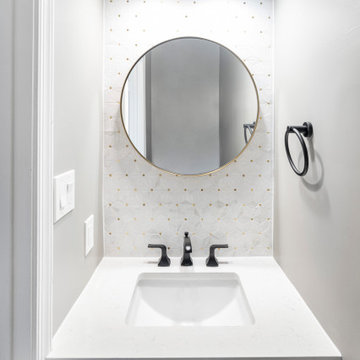
Mid-century modern powder room project with marble mosaic tile behind the mirror with black & gold fixtures, two tone vanity light and white vanity.
Kleine Moderne Gästetoilette mit weißen Schränken, Wandtoilette mit Spülkasten, farbigen Fliesen, Marmorfliesen, grauer Wandfarbe, Marmorboden, Unterbauwaschbecken, Quarzwerkstein-Waschtisch, grauem Boden, weißer Waschtischplatte, eingebautem Waschtisch und Schrankfronten im Shaker-Stil in Washington, D.C.
Kleine Moderne Gästetoilette mit weißen Schränken, Wandtoilette mit Spülkasten, farbigen Fliesen, Marmorfliesen, grauer Wandfarbe, Marmorboden, Unterbauwaschbecken, Quarzwerkstein-Waschtisch, grauem Boden, weißer Waschtischplatte, eingebautem Waschtisch und Schrankfronten im Shaker-Stil in Washington, D.C.
Gästetoilette mit Wandfliesen und eingebautem Waschtisch Ideen und Design
8