Gästetoilette mit Wandtoilette mit Spülkasten und beigen Fliesen Ideen und Design
Suche verfeinern:
Budget
Sortieren nach:Heute beliebt
161 – 180 von 854 Fotos
1 von 3
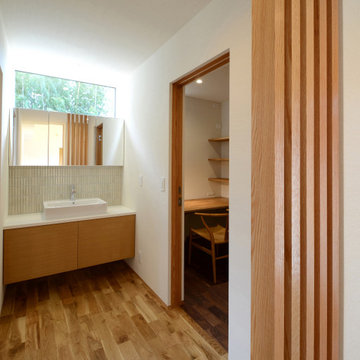
石巻平野町の家(豊橋市)LDK+書斎
Mittelgroße Gästetoilette mit weißer Wandfarbe, braunem Holzboden, braunem Boden, Tapetendecke, Tapetenwänden, flächenbündigen Schrankfronten, weißen Schränken, Wandtoilette mit Spülkasten, beigen Fliesen, Mosaikfliesen, Aufsatzwaschbecken, Mineralwerkstoff-Waschtisch, weißer Waschtischplatte und eingebautem Waschtisch
Mittelgroße Gästetoilette mit weißer Wandfarbe, braunem Holzboden, braunem Boden, Tapetendecke, Tapetenwänden, flächenbündigen Schrankfronten, weißen Schränken, Wandtoilette mit Spülkasten, beigen Fliesen, Mosaikfliesen, Aufsatzwaschbecken, Mineralwerkstoff-Waschtisch, weißer Waschtischplatte und eingebautem Waschtisch
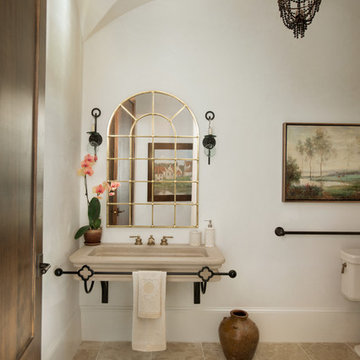
ADA powder room for Design showroom with large stone sink supported by wrought iron towel bar and support, limestone floors, groin vault ceiling and plaster walls
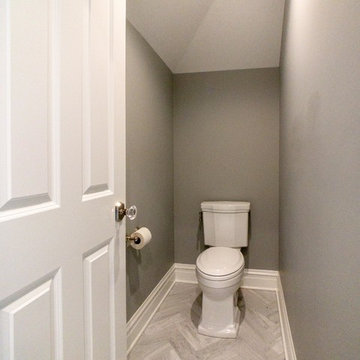
Große Klassische Gästetoilette mit verzierten Schränken, weißen Schränken, Wandtoilette mit Spülkasten, beigen Fliesen, grauen Fliesen, Porzellanfliesen, grauer Wandfarbe, Porzellan-Bodenfliesen, Unterbauwaschbecken, Quarzwerkstein-Waschtisch, grauem Boden und weißer Waschtischplatte in Chicago
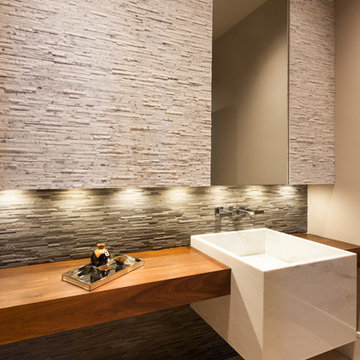
Mittelgroße Moderne Gästetoilette mit offenen Schränken, Wandtoilette mit Spülkasten, beigen Fliesen, Stäbchenfliesen, beiger Wandfarbe, Porzellan-Bodenfliesen, Trogwaschbecken, Waschtisch aus Holz und beigem Boden in Houston
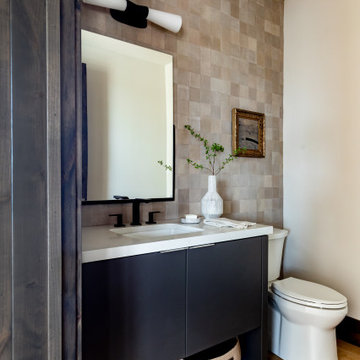
Mittelgroße Klassische Gästetoilette mit flächenbündigen Schrankfronten, blauen Schränken, Wandtoilette mit Spülkasten, beigen Fliesen, Keramikfliesen, weißer Wandfarbe, braunem Holzboden, Einbauwaschbecken, Quarzwerkstein-Waschtisch, beigem Boden, weißer Waschtischplatte und eingebautem Waschtisch in Salt Lake City
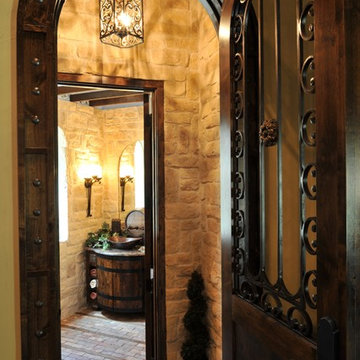
Mittelgroße Mediterrane Gästetoilette mit verzierten Schränken, dunklen Holzschränken, Wandtoilette mit Spülkasten, beigen Fliesen, Steinfliesen, beiger Wandfarbe, Backsteinboden, Aufsatzwaschbecken und Granit-Waschbecken/Waschtisch in Dallas
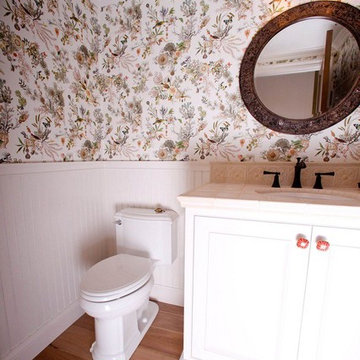
Casey - Contemporary
Mittelgroße Klassische Gästetoilette mit Einbauwaschbecken, Schrankfronten mit vertiefter Füllung, weißen Schränken, gefliestem Waschtisch, Wandtoilette mit Spülkasten, beigen Fliesen, Porzellanfliesen und weißer Wandfarbe in Orange County
Mittelgroße Klassische Gästetoilette mit Einbauwaschbecken, Schrankfronten mit vertiefter Füllung, weißen Schränken, gefliestem Waschtisch, Wandtoilette mit Spülkasten, beigen Fliesen, Porzellanfliesen und weißer Wandfarbe in Orange County
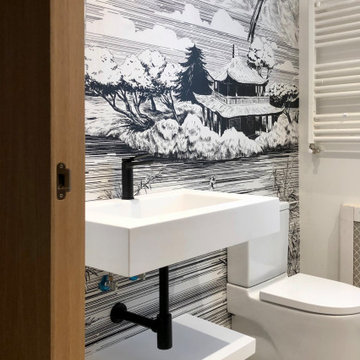
Mittelgroße Skandinavische Gästetoilette mit weißen Schränken, Wandtoilette mit Spülkasten, beigen Fliesen, Porzellanfliesen, weißer Wandfarbe, Porzellan-Bodenfliesen, Wandwaschbecken, Quarzwerkstein-Waschtisch, beigem Boden, schwebendem Waschtisch und Tapetenwänden in Madrid
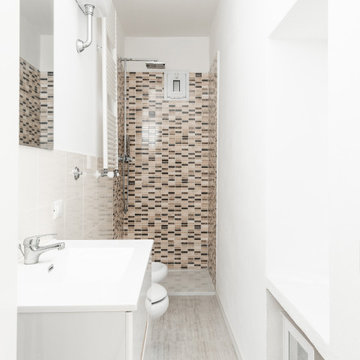
Committente: B&B U&R. Ripresa fotografica: impiego obiettivo 24mm su pieno formato; macchina su treppiedi con allineamento ortogonale dell'inquadratura; impiego luce naturale esistente con l'ausilio di luci flash e luci continue 5500°K. Post-produzione: aggiustamenti base immagine; fusione manuale di livelli con differente esposizione per produrre un'immagine ad alto intervallo dinamico ma realistica; rimozione elementi di disturbo. Obiettivo commerciale: realizzazione fotografie di complemento ad annunci su siti web di affitti come Airbnb, Booking, eccetera; pubblicità su social network.
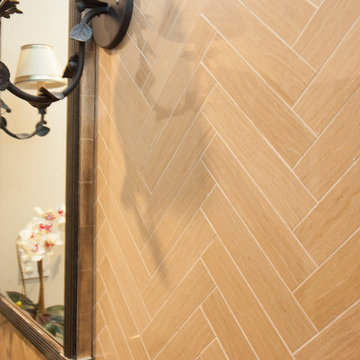
We were excited when the homeowners of this project approached us to help them with their whole house remodel as this is a historic preservation project. The historical society has approved this remodel. As part of that distinction we had to honor the original look of the home; keeping the façade updated but intact. For example the doors and windows are new but they were made as replicas to the originals. The homeowners were relocating from the Inland Empire to be closer to their daughter and grandchildren. One of their requests was additional living space. In order to achieve this we added a second story to the home while ensuring that it was in character with the original structure. The interior of the home is all new. It features all new plumbing, electrical and HVAC. Although the home is a Spanish Revival the homeowners style on the interior of the home is very traditional. The project features a home gym as it is important to the homeowners to stay healthy and fit. The kitchen / great room was designed so that the homewoners could spend time with their daughter and her children. The home features two master bedroom suites. One is upstairs and the other one is down stairs. The homeowners prefer to use the downstairs version as they are not forced to use the stairs. They have left the upstairs master suite as a guest suite.
Enjoy some of the before and after images of this project:
http://www.houzz.com/discussions/3549200/old-garage-office-turned-gym-in-los-angeles
http://www.houzz.com/discussions/3558821/la-face-lift-for-the-patio
http://www.houzz.com/discussions/3569717/la-kitchen-remodel
http://www.houzz.com/discussions/3579013/los-angeles-entry-hall
http://www.houzz.com/discussions/3592549/exterior-shots-of-a-whole-house-remodel-in-la
http://www.houzz.com/discussions/3607481/living-dining-rooms-become-a-library-and-formal-dining-room-in-la
http://www.houzz.com/discussions/3628842/bathroom-makeover-in-los-angeles-ca
http://www.houzz.com/discussions/3640770/sweet-dreams-la-bedroom-remodels
Exterior: Approved by the historical society as a Spanish Revival, the second story of this home was an addition. All of the windows and doors were replicated to match the original styling of the house. The roof is a combination of Gable and Hip and is made of red clay tile. The arched door and windows are typical of Spanish Revival. The home also features a Juliette Balcony and window.
Library / Living Room: The library offers Pocket Doors and custom bookcases.
Powder Room: This powder room has a black toilet and Herringbone travertine.
Kitchen: This kitchen was designed for someone who likes to cook! It features a Pot Filler, a peninsula and an island, a prep sink in the island, and cookbook storage on the end of the peninsula. The homeowners opted for a mix of stainless and paneled appliances. Although they have a formal dining room they wanted a casual breakfast area to enjoy informal meals with their grandchildren. The kitchen also utilizes a mix of recessed lighting and pendant lights. A wine refrigerator and outlets conveniently located on the island and around the backsplash are the modern updates that were important to the homeowners.
Master bath: The master bath enjoys both a soaking tub and a large shower with body sprayers and hand held. For privacy, the bidet was placed in a water closet next to the shower. There is plenty of counter space in this bathroom which even includes a makeup table.
Staircase: The staircase features a decorative niche
Upstairs master suite: The upstairs master suite features the Juliette balcony
Outside: Wanting to take advantage of southern California living the homeowners requested an outdoor kitchen complete with retractable awning. The fountain and lounging furniture keep it light.
Home gym: This gym comes completed with rubberized floor covering and dedicated bathroom. It also features its own HVAC system and wall mounted TV.
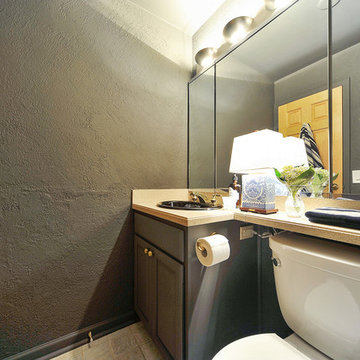
Kleine Moderne Gästetoilette mit profilierten Schrankfronten, grauen Schränken, Mineralwerkstoff-Waschtisch, Wandtoilette mit Spülkasten, beigen Fliesen, grauer Wandfarbe, Keramikboden und Einbauwaschbecken in Chicago
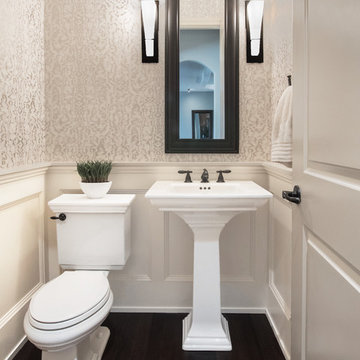
This high yet narrow Powder Room has an elegant charm with the Ivory wainscotting and beautiful modern metallic moire wall covering.
Klassische Gästetoilette mit Wandtoilette mit Spülkasten, beigen Fliesen, beiger Wandfarbe, dunklem Holzboden, Sockelwaschbecken und braunem Boden
Klassische Gästetoilette mit Wandtoilette mit Spülkasten, beigen Fliesen, beiger Wandfarbe, dunklem Holzboden, Sockelwaschbecken und braunem Boden

FineCraft Contractors, Inc.
Harrison Design
Kleine Moderne Gästetoilette mit verzierten Schränken, braunen Schränken, Wandtoilette mit Spülkasten, beigen Fliesen, Porzellanfliesen, beiger Wandfarbe, Schieferboden, Unterbauwaschbecken, Quarzit-Waschtisch, buntem Boden, schwarzer Waschtischplatte, freistehendem Waschtisch, gewölbter Decke und Holzdielenwänden in Washington, D.C.
Kleine Moderne Gästetoilette mit verzierten Schränken, braunen Schränken, Wandtoilette mit Spülkasten, beigen Fliesen, Porzellanfliesen, beiger Wandfarbe, Schieferboden, Unterbauwaschbecken, Quarzit-Waschtisch, buntem Boden, schwarzer Waschtischplatte, freistehendem Waschtisch, gewölbter Decke und Holzdielenwänden in Washington, D.C.
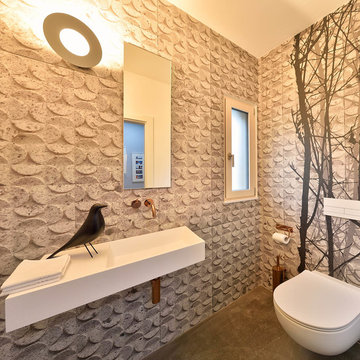
Kleine Moderne Gästetoilette mit Wandtoilette mit Spülkasten, beigen Fliesen, Wandwaschbecken und braunem Boden in Sonstige
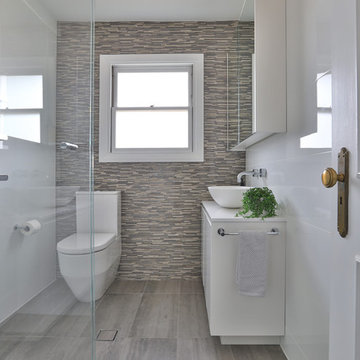
Jack Scott
Mittelgroße Moderne Gästetoilette mit weißen Schränken, Keramikboden, Quarzwerkstein-Waschtisch, grauem Boden, weißer Waschtischplatte, Wandtoilette mit Spülkasten, beigen Fliesen, flächenbündigen Schrankfronten, Stäbchenfliesen und Aufsatzwaschbecken in Sydney
Mittelgroße Moderne Gästetoilette mit weißen Schränken, Keramikboden, Quarzwerkstein-Waschtisch, grauem Boden, weißer Waschtischplatte, Wandtoilette mit Spülkasten, beigen Fliesen, flächenbündigen Schrankfronten, Stäbchenfliesen und Aufsatzwaschbecken in Sydney
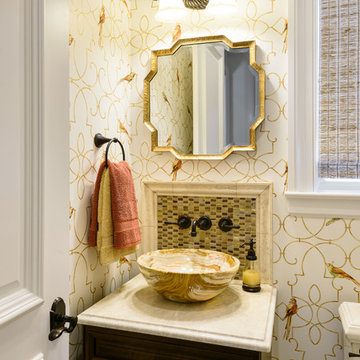
Kleine Mediterrane Gästetoilette mit profilierten Schrankfronten, dunklen Holzschränken, Wandtoilette mit Spülkasten, beigen Fliesen, Marmorfliesen, beiger Wandfarbe, hellem Holzboden, Aufsatzwaschbecken, Marmor-Waschbecken/Waschtisch, beigem Boden und beiger Waschtischplatte in Jacksonville
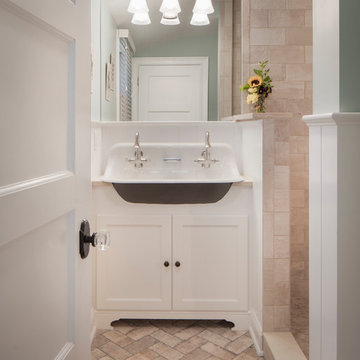
Brookhaven "Presidio Recessed" cabinet in a Nordic White Opaque finish on Maple. Wood-Mode Oil Rubbed Bronze Hardware.
Polarstone "Olympia" Polished Quartz Countertop and Wall Cap. Kohler "Brockaway" Wash Sink in Cast Iron.
Photo: John Martinelli
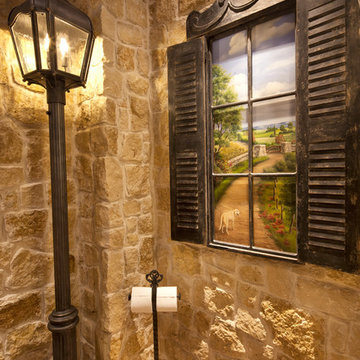
Mittelgroße Urige Gästetoilette mit offenen Schränken, hellen Holzschränken, Wandtoilette mit Spülkasten, beigen Fliesen, Steinfliesen, beiger Wandfarbe, Backsteinboden, Aufsatzwaschbecken und Waschtisch aus Holz in Dallas
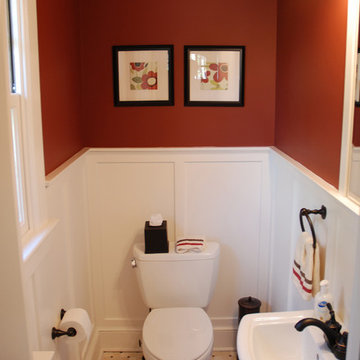
Kleine Klassische Gästetoilette mit Wandtoilette mit Spülkasten, beigen Fliesen, roter Wandfarbe, Keramikboden und Sockelwaschbecken in New York
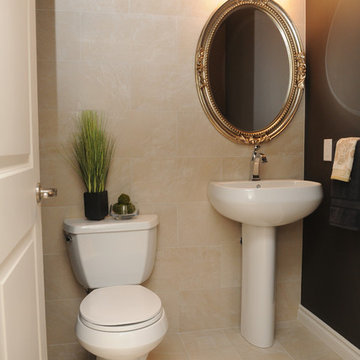
Heather Fritz Photoraphy
Kleine Klassische Gästetoilette mit Wandtoilette mit Spülkasten, beigen Fliesen, Porzellanfliesen, brauner Wandfarbe, Porzellan-Bodenfliesen und Sockelwaschbecken in Sonstige
Kleine Klassische Gästetoilette mit Wandtoilette mit Spülkasten, beigen Fliesen, Porzellanfliesen, brauner Wandfarbe, Porzellan-Bodenfliesen und Sockelwaschbecken in Sonstige
Gästetoilette mit Wandtoilette mit Spülkasten und beigen Fliesen Ideen und Design
9