Gästetoilette mit Wandtoilette mit Spülkasten und braunem Boden Ideen und Design
Suche verfeinern:
Budget
Sortieren nach:Heute beliebt
41 – 60 von 1.961 Fotos
1 von 3

Lisa Lodwig
Kleine Nordische Gästetoilette mit Wandtoilette mit Spülkasten, braunem Holzboden, Wandwaschbecken, braunem Boden und bunten Wänden in Gloucestershire
Kleine Nordische Gästetoilette mit Wandtoilette mit Spülkasten, braunem Holzboden, Wandwaschbecken, braunem Boden und bunten Wänden in Gloucestershire

A compact powder room with a lot of style and drama. Patterned tile and warm satin brass accents are encased in a crisp white venician plaster room topped by a dramatic black ceiling.

Interior Design by Michele Hybner and Shawn Falcone. Photos by Amoura Productions
Mittelgroße Klassische Gästetoilette mit Lamellenschränken, hellen Holzschränken, Wandtoilette mit Spülkasten, brauner Wandfarbe, braunem Holzboden, Aufsatzwaschbecken, braunen Fliesen, Metrofliesen, Granit-Waschbecken/Waschtisch und braunem Boden in Omaha
Mittelgroße Klassische Gästetoilette mit Lamellenschränken, hellen Holzschränken, Wandtoilette mit Spülkasten, brauner Wandfarbe, braunem Holzboden, Aufsatzwaschbecken, braunen Fliesen, Metrofliesen, Granit-Waschbecken/Waschtisch und braunem Boden in Omaha
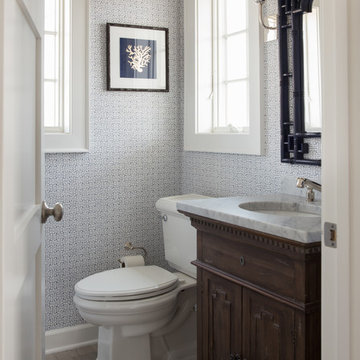
This home is truly waterfront living at its finest. This new, from-the-ground-up custom home highlights the modernity and sophistication of its owners. Featuring relaxing interior hues of blue and gray and a spacious open floor plan on the first floor, this residence provides the perfect weekend getaway. Falcon Industries oversaw all aspects of construction on this new home - from framing to custom finishes - and currently maintains the property for its owners.

This elegant white and silver powder bath is a wonderful surprise for guests. The white on white design wallpaper provides an elegant backdrop to the pale gray vanity and light blue ceiling. The gentle curve of the powder vanity showcases the marble countertop. Polished nickel and crystal wall sconces and a beveled mirror finish the space.

Klassische Gästetoilette mit Schrankfronten im Shaker-Stil, grauen Schränken, Wandtoilette mit Spülkasten, bunten Wänden, braunem Holzboden, Unterbauwaschbecken, Marmor-Waschbecken/Waschtisch, braunem Boden, grauer Waschtischplatte, eingebautem Waschtisch und Tapetenwänden in Minneapolis
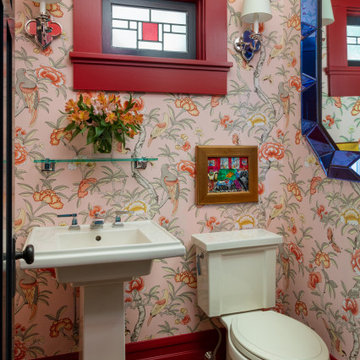
This small main floor powder room was treated in a large floral print with a contrasting red trim color. The large, blue Venetian glass mirror adds a kick and ties the room to the nearby living room area.

This gem of a house was built in the 1950s, when its neighborhood undoubtedly felt remote. The university footprint has expanded in the 70 years since, however, and today this home sits on prime real estate—easy biking and reasonable walking distance to campus.
When it went up for sale in 2017, it was largely unaltered. Our clients purchased it to renovate and resell, and while we all knew we'd need to add square footage to make it profitable, we also wanted to respect the neighborhood and the house’s own history. Swedes have a word that means “just the right amount”: lagom. It is a guiding philosophy for us at SYH, and especially applied in this renovation. Part of the soul of this house was about living in just the right amount of space. Super sizing wasn’t a thing in 1950s America. So, the solution emerged: keep the original rectangle, but add an L off the back.
With no owner to design with and for, SYH created a layout to appeal to the masses. All public spaces are the back of the home--the new addition that extends into the property’s expansive backyard. A den and four smallish bedrooms are atypically located in the front of the house, in the original 1500 square feet. Lagom is behind that choice: conserve space in the rooms where you spend most of your time with your eyes shut. Put money and square footage toward the spaces in which you mostly have your eyes open.
In the studio, we started calling this project the Mullet Ranch—business up front, party in the back. The front has a sleek but quiet effect, mimicking its original low-profile architecture street-side. It’s very Hoosier of us to keep appearances modest, we think. But get around to the back, and surprise! lofted ceilings and walls of windows. Gorgeous.
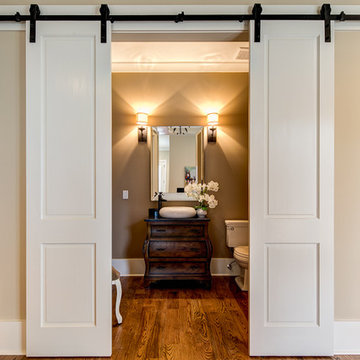
Photos by Mary Powell Photography
Design by Karen Herstowski
Klassische Gästetoilette mit verzierten Schränken, dunklen Holzschränken, Wandtoilette mit Spülkasten, brauner Wandfarbe, dunklem Holzboden, Aufsatzwaschbecken, braunem Boden und schwarzer Waschtischplatte in Atlanta
Klassische Gästetoilette mit verzierten Schränken, dunklen Holzschränken, Wandtoilette mit Spülkasten, brauner Wandfarbe, dunklem Holzboden, Aufsatzwaschbecken, braunem Boden und schwarzer Waschtischplatte in Atlanta

An updated take on mid-century modern offers many spaces to enjoy the outdoors both from
inside and out: the two upstairs balconies create serene spaces, beautiful views can be enjoyed
from each of the masters, and the large back patio equipped with fireplace and cooking area is
perfect for entertaining. Pacific Architectural Millwork Stacking Doors create a seamless
indoor/outdoor feel. A stunning infinity edge pool with jacuzzi is a destination in and of itself.
Inside the home, draw your attention to oversized kitchen, study/library and the wine room off the
living and dining room.

Mike Maloney
Kleine Urige Gästetoilette mit verzierten Schränken, dunklen Holzschränken, Wandtoilette mit Spülkasten, beiger Wandfarbe, Aufsatzwaschbecken, Marmor-Waschbecken/Waschtisch, braunem Holzboden, braunem Boden und schwarzer Waschtischplatte in Sonstige
Kleine Urige Gästetoilette mit verzierten Schränken, dunklen Holzschränken, Wandtoilette mit Spülkasten, beiger Wandfarbe, Aufsatzwaschbecken, Marmor-Waschbecken/Waschtisch, braunem Holzboden, braunem Boden und schwarzer Waschtischplatte in Sonstige
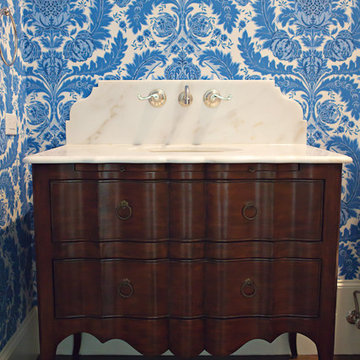
Mittelgroße Klassische Gästetoilette mit verzierten Schränken, dunklen Holzschränken, Wandtoilette mit Spülkasten, bunten Wänden, dunklem Holzboden, Unterbauwaschbecken, Marmor-Waschbecken/Waschtisch, braunem Boden und weißer Waschtischplatte in Dallas
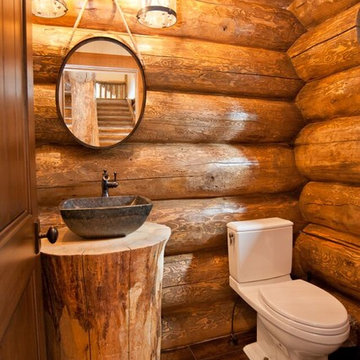
Locally harvested Englemann Spruce 12-14" diameter log home, hand-crafted by Shavano Custom Log Works. Available for nightly and weekly rental. https://www.riverridgerentals.com/breckenridge/vacation-rentals/apres-ski-cabin/

Cabinetry: Starmark Inset
Style: Lafontaine w/ Flush Frame and Five Piece Drawer Headers
Finish: Cherry Hazelnut
Countertop: (Contractor’s Own) Pietrasanta Gray
Sink: (Contractor’s Own)
Hardware: (Richelieu) Traditional Pulls in Antique Nickel
Designer: Devon Moore
Contractor: Stonik Services

Mittelgroße Maritime Gästetoilette mit Schrankfronten mit vertiefter Füllung, blauen Schränken, hellem Holzboden, Einbauwaschbecken, Marmor-Waschbecken/Waschtisch, braunem Boden, weißer Waschtischplatte, freistehendem Waschtisch, Tapetenwänden, Wandtoilette mit Spülkasten und bunten Wänden in Chicago

Old world inspired, wallpapered powder room with v-groove wainscot, wall mount faucet and vessel sink.
Kleine Klassische Gästetoilette mit offenen Schränken, dunklen Holzschränken, Wandtoilette mit Spülkasten, grauer Wandfarbe, Aufsatzwaschbecken, Marmor-Waschbecken/Waschtisch, braunem Boden, gelber Waschtischplatte, freistehendem Waschtisch, gewölbter Decke und Tapetenwänden in Sonstige
Kleine Klassische Gästetoilette mit offenen Schränken, dunklen Holzschränken, Wandtoilette mit Spülkasten, grauer Wandfarbe, Aufsatzwaschbecken, Marmor-Waschbecken/Waschtisch, braunem Boden, gelber Waschtischplatte, freistehendem Waschtisch, gewölbter Decke und Tapetenwänden in Sonstige

Classic powder room on the main level.
Photo: Rachel Orland
Mittelgroße Landhausstil Gästetoilette mit Schrankfronten mit vertiefter Füllung, weißen Schränken, Wandtoilette mit Spülkasten, blauer Wandfarbe, braunem Holzboden, Unterbauwaschbecken, Quarzwerkstein-Waschtisch, braunem Boden, grauer Waschtischplatte, eingebautem Waschtisch und vertäfelten Wänden in Chicago
Mittelgroße Landhausstil Gästetoilette mit Schrankfronten mit vertiefter Füllung, weißen Schränken, Wandtoilette mit Spülkasten, blauer Wandfarbe, braunem Holzboden, Unterbauwaschbecken, Quarzwerkstein-Waschtisch, braunem Boden, grauer Waschtischplatte, eingebautem Waschtisch und vertäfelten Wänden in Chicago

Kleine Klassische Gästetoilette mit Wandtoilette mit Spülkasten, schwarzer Wandfarbe, Unterbauwaschbecken, braunem Boden, weißer Waschtischplatte, Schrankfronten im Shaker-Stil, hellem Holzboden, hellen Holzschränken, Marmor-Waschbecken/Waschtisch, freistehendem Waschtisch und Tapetenwänden in Chicago
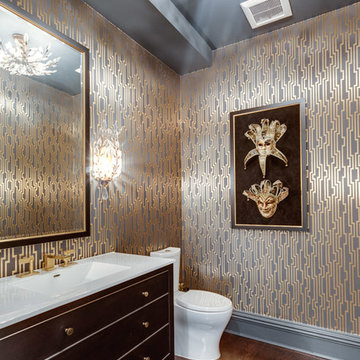
Powder Room with wall paper
Asta Homes
Great Falls, VA 22066
Klassische Gästetoilette mit flächenbündigen Schrankfronten, schwarzen Schränken, Wandtoilette mit Spülkasten, grauer Wandfarbe, dunklem Holzboden, Quarzwerkstein-Waschtisch, braunem Boden und weißer Waschtischplatte in Washington, D.C.
Klassische Gästetoilette mit flächenbündigen Schrankfronten, schwarzen Schränken, Wandtoilette mit Spülkasten, grauer Wandfarbe, dunklem Holzboden, Quarzwerkstein-Waschtisch, braunem Boden und weißer Waschtischplatte in Washington, D.C.

Beyond Beige Interior Design | www.beyondbeige.com | Ph: 604-876-3800 | Photography By Provoke Studios | Furniture Purchased From The Living Lab Furniture Co
Gästetoilette mit Wandtoilette mit Spülkasten und braunem Boden Ideen und Design
3