Gästetoilette mit Wandtoilette mit Spülkasten und Marmorfliesen Ideen und Design
Suche verfeinern:
Budget
Sortieren nach:Heute beliebt
1 – 20 von 155 Fotos
1 von 3

Clean lines in this traditional Mt. Pleasant bath remodel.
Kleine Klassische Gästetoilette mit Wandwaschbecken, Wandtoilette mit Spülkasten, schwarz-weißen Fliesen, grauen Fliesen, weißer Wandfarbe, Marmorboden und Marmorfliesen in Washington, D.C.
Kleine Klassische Gästetoilette mit Wandwaschbecken, Wandtoilette mit Spülkasten, schwarz-weißen Fliesen, grauen Fliesen, weißer Wandfarbe, Marmorboden und Marmorfliesen in Washington, D.C.

Kleine Moderne Gästetoilette mit offenen Schränken, hellbraunen Holzschränken, Wandtoilette mit Spülkasten, farbigen Fliesen, Marmorfliesen, weißer Wandfarbe, braunem Holzboden, Aufsatzwaschbecken, Marmor-Waschbecken/Waschtisch, beigem Boden und weißer Waschtischplatte in Philadelphia

Our clients called us wanting to not only update their master bathroom but to specifically make it more functional. She had just had knee surgery, so taking a shower wasn’t easy. They wanted to remove the tub and enlarge the shower, as much as possible, and add a bench. She really wanted a seated makeup vanity area, too. They wanted to replace all vanity cabinets making them one height, and possibly add tower storage. With the current layout, they felt that there were too many doors, so we discussed possibly using a barn door to the bedroom.
We removed the large oval bathtub and expanded the shower, with an added bench. She got her seated makeup vanity and it’s placed between the shower and the window, right where she wanted it by the natural light. A tilting oval mirror sits above the makeup vanity flanked with Pottery Barn “Hayden” brushed nickel vanity lights. A lit swing arm makeup mirror was installed, making for a perfect makeup vanity! New taller Shiloh “Eclipse” bathroom cabinets painted in Polar with Slate highlights were installed (all at one height), with Kohler “Caxton” square double sinks. Two large beautiful mirrors are hung above each sink, again, flanked with Pottery Barn “Hayden” brushed nickel vanity lights on either side. Beautiful Quartzmasters Polished Calacutta Borghini countertops were installed on both vanities, as well as the shower bench top and shower wall cap.
Carrara Valentino basketweave mosaic marble tiles was installed on the shower floor and the back of the niches, while Heirloom Clay 3x9 tile was installed on the shower walls. A Delta Shower System was installed with both a hand held shower and a rainshower. The linen closet that used to have a standard door opening into the middle of the bathroom is now storage cabinets, with the classic Restoration Hardware “Campaign” pulls on the drawers and doors. A beautiful Birch forest gray 6”x 36” floor tile, laid in a random offset pattern was installed for an updated look on the floor. New glass paneled doors were installed to the closet and the water closet, matching the barn door. A gorgeous Shades of Light 20” “Pyramid Crystals” chandelier was hung in the center of the bathroom to top it all off!
The bedroom was painted a soothing Magnetic Gray and a classic updated Capital Lighting “Harlow” Chandelier was hung for an updated look.
We were able to meet all of our clients needs by removing the tub, enlarging the shower, installing the seated makeup vanity, by the natural light, right were she wanted it and by installing a beautiful barn door between the bathroom from the bedroom! Not only is it beautiful, but it’s more functional for them now and they love it!
Design/Remodel by Hatfield Builders & Remodelers | Photography by Versatile Imaging

photography by Scott Benedict
Kleine Moderne Gästetoilette mit flächenbündigen Schrankfronten, Aufsatzwaschbecken, Marmor-Waschbecken/Waschtisch, Wandtoilette mit Spülkasten, schwarzer Wandfarbe, Mosaik-Bodenfliesen, grauen Fliesen, schwarzen Fliesen, Marmorfliesen, hellen Holzschränken und grauer Waschtischplatte in Austin
Kleine Moderne Gästetoilette mit flächenbündigen Schrankfronten, Aufsatzwaschbecken, Marmor-Waschbecken/Waschtisch, Wandtoilette mit Spülkasten, schwarzer Wandfarbe, Mosaik-Bodenfliesen, grauen Fliesen, schwarzen Fliesen, Marmorfliesen, hellen Holzschränken und grauer Waschtischplatte in Austin

Jeff Beck Photography
Kleine Klassische Gästetoilette mit Schrankfronten im Shaker-Stil, weißen Schränken, Wandtoilette mit Spülkasten, Mosaik-Bodenfliesen, Einbauwaschbecken, Granit-Waschbecken/Waschtisch, weißem Boden, weißer Waschtischplatte, weißen Fliesen, Marmorfliesen und blauer Wandfarbe in Seattle
Kleine Klassische Gästetoilette mit Schrankfronten im Shaker-Stil, weißen Schränken, Wandtoilette mit Spülkasten, Mosaik-Bodenfliesen, Einbauwaschbecken, Granit-Waschbecken/Waschtisch, weißem Boden, weißer Waschtischplatte, weißen Fliesen, Marmorfliesen und blauer Wandfarbe in Seattle

Beautiful powder room with blue vanity cabinet and marble tile back splash. Quartz counter tops with rectangular undermount sink. Price Pfister Faucet and half circle cabinet door pulls. Walls are edgecomb gray with water based white oak hardwood floors.

Calacatta marble mosaic tile inset into wood wall panels.
Kleine Klassische Gästetoilette mit Schrankfronten mit vertiefter Füllung, weißen Schränken, Wandtoilette mit Spülkasten, farbigen Fliesen, Marmorfliesen, weißer Wandfarbe, Marmorboden, Aufsatzwaschbecken, Marmor-Waschbecken/Waschtisch, weißem Boden und grauer Waschtischplatte in Los Angeles
Kleine Klassische Gästetoilette mit Schrankfronten mit vertiefter Füllung, weißen Schränken, Wandtoilette mit Spülkasten, farbigen Fliesen, Marmorfliesen, weißer Wandfarbe, Marmorboden, Aufsatzwaschbecken, Marmor-Waschbecken/Waschtisch, weißem Boden und grauer Waschtischplatte in Los Angeles
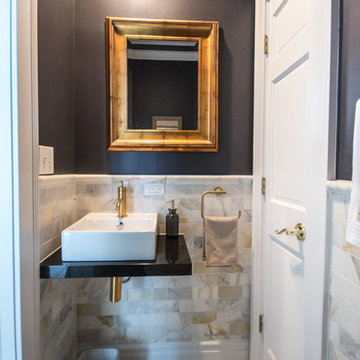
Photo by Charis Brice
Mittelgroße Klassische Gästetoilette mit farbigen Fliesen, Marmorfliesen, grauer Wandfarbe, Keramikboden, Aufsatzwaschbecken, Mineralwerkstoff-Waschtisch, braunem Boden und Wandtoilette mit Spülkasten in Chicago
Mittelgroße Klassische Gästetoilette mit farbigen Fliesen, Marmorfliesen, grauer Wandfarbe, Keramikboden, Aufsatzwaschbecken, Mineralwerkstoff-Waschtisch, braunem Boden und Wandtoilette mit Spülkasten in Chicago

Eric Zepeda
Mittelgroße Moderne Gästetoilette mit bunten Wänden, flächenbündigen Schrankfronten, Wandtoilette mit Spülkasten, braunen Fliesen, weißen Fliesen, Marmorfliesen, Zementfliesen für Boden, Aufsatzwaschbecken, Waschtisch aus Holz, grauem Boden und brauner Waschtischplatte in San Francisco
Mittelgroße Moderne Gästetoilette mit bunten Wänden, flächenbündigen Schrankfronten, Wandtoilette mit Spülkasten, braunen Fliesen, weißen Fliesen, Marmorfliesen, Zementfliesen für Boden, Aufsatzwaschbecken, Waschtisch aus Holz, grauem Boden und brauner Waschtischplatte in San Francisco
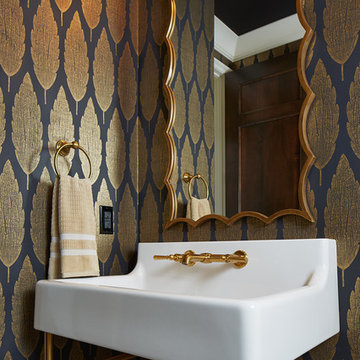
Susan Gilmore
Mittelgroße Klassische Gästetoilette mit Wandtoilette mit Spülkasten, Marmorfliesen, blauer Wandfarbe, Keramikboden, Sockelwaschbecken und grauem Boden in Minneapolis
Mittelgroße Klassische Gästetoilette mit Wandtoilette mit Spülkasten, Marmorfliesen, blauer Wandfarbe, Keramikboden, Sockelwaschbecken und grauem Boden in Minneapolis
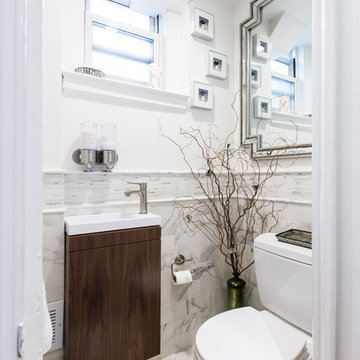
Klassische Gästetoilette mit Wandtoilette mit Spülkasten, weißen Fliesen, Marmorfliesen, weißer Wandfarbe, Marmorboden, Wandwaschbecken und weißem Boden in New York
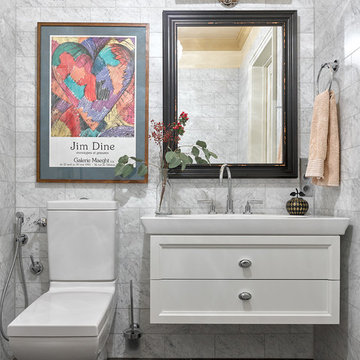
Фото: Сергей Ананьев
Салон мебели и света Design Place
Kleine Klassische Gästetoilette mit grauer Wandfarbe, Marmorboden, weißen Schränken, Wandtoilette mit Spülkasten, Aufsatzwaschbecken, buntem Boden und Marmorfliesen in Moskau
Kleine Klassische Gästetoilette mit grauer Wandfarbe, Marmorboden, weißen Schränken, Wandtoilette mit Spülkasten, Aufsatzwaschbecken, buntem Boden und Marmorfliesen in Moskau
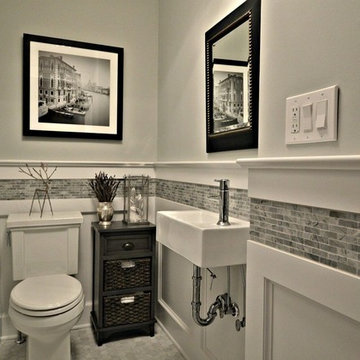
Kristine Ginsberg
Mittelgroße Klassische Gästetoilette mit Wandtoilette mit Spülkasten, grauen Fliesen, grauer Wandfarbe, Marmorboden, Wandwaschbecken und Marmorfliesen in New York
Mittelgroße Klassische Gästetoilette mit Wandtoilette mit Spülkasten, grauen Fliesen, grauer Wandfarbe, Marmorboden, Wandwaschbecken und Marmorfliesen in New York
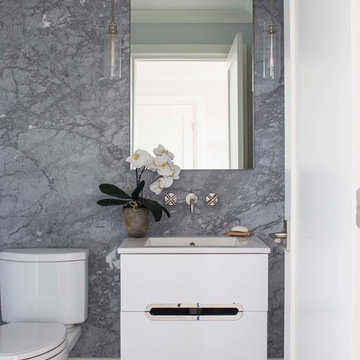
Kleine Klassische Gästetoilette mit flächenbündigen Schrankfronten, weißen Schränken, Wandtoilette mit Spülkasten, grauen Fliesen, Marmorfliesen, grauer Wandfarbe, hellem Holzboden, integriertem Waschbecken und Mineralwerkstoff-Waschtisch in New York

Mid Century powder bath, custom walnut cabinet, porcelain countertop and marble wall backsplash
Kleine Mid-Century Gästetoilette mit verzierten Schränken, braunen Schränken, Wandtoilette mit Spülkasten, schwarz-weißen Fliesen, Marmorfliesen, weißer Wandfarbe, Porzellan-Bodenfliesen, Unterbauwaschbecken, Mineralwerkstoff-Waschtisch, grauem Boden, schwarzer Waschtischplatte und schwebendem Waschtisch in Salt Lake City
Kleine Mid-Century Gästetoilette mit verzierten Schränken, braunen Schränken, Wandtoilette mit Spülkasten, schwarz-weißen Fliesen, Marmorfliesen, weißer Wandfarbe, Porzellan-Bodenfliesen, Unterbauwaschbecken, Mineralwerkstoff-Waschtisch, grauem Boden, schwarzer Waschtischplatte und schwebendem Waschtisch in Salt Lake City
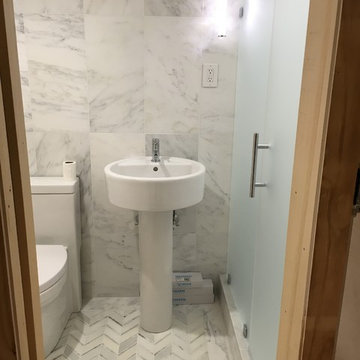
Kleine Klassische Gästetoilette mit Wandtoilette mit Spülkasten, grauen Fliesen, Marmorfliesen, grauer Wandfarbe, Marmorboden, Sockelwaschbecken und grauem Boden in Boston

The best of the past and present meet in this distinguished design. Custom craftsmanship and distinctive detailing give this lakefront residence its vintage flavor while an open and light-filled floor plan clearly mark it as contemporary. With its interesting shingled roof lines, abundant windows with decorative brackets and welcoming porch, the exterior takes in surrounding views while the interior meets and exceeds contemporary expectations of ease and comfort. The main level features almost 3,000 square feet of open living, from the charming entry with multiple window seats and built-in benches to the central 15 by 22-foot kitchen, 22 by 18-foot living room with fireplace and adjacent dining and a relaxing, almost 300-square-foot screened-in porch. Nearby is a private sitting room and a 14 by 15-foot master bedroom with built-ins and a spa-style double-sink bath with a beautiful barrel-vaulted ceiling. The main level also includes a work room and first floor laundry, while the 2,165-square-foot second level includes three bedroom suites, a loft and a separate 966-square-foot guest quarters with private living area, kitchen and bedroom. Rounding out the offerings is the 1,960-square-foot lower level, where you can rest and recuperate in the sauna after a workout in your nearby exercise room. Also featured is a 21 by 18-family room, a 14 by 17-square-foot home theater, and an 11 by 12-foot guest bedroom suite.
Photography: Ashley Avila Photography & Fulview Builder: J. Peterson Homes Interior Design: Vision Interiors by Visbeen

Große Klassische Gästetoilette mit profilierten Schrankfronten, beigen Schränken, Wandtoilette mit Spülkasten, weißen Fliesen, Marmorfliesen, weißer Wandfarbe, Marmorboden, Aufsatzwaschbecken, Quarzwerkstein-Waschtisch, weißem Boden, weißer Waschtischplatte, eingebautem Waschtisch, gewölbter Decke und Tapetenwänden in Phoenix
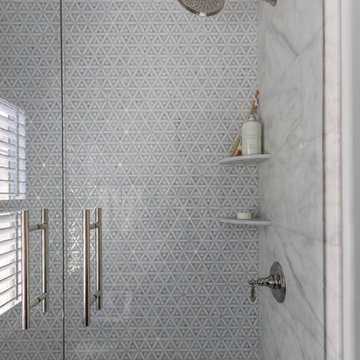
Mittelgroße Klassische Gästetoilette mit profilierten Schrankfronten, blauen Schränken, Wandtoilette mit Spülkasten, blauen Fliesen, Marmorfliesen, grauer Wandfarbe, Porzellan-Bodenfliesen, Unterbauwaschbecken, Marmor-Waschbecken/Waschtisch, buntem Boden und grauer Waschtischplatte in Jacksonville
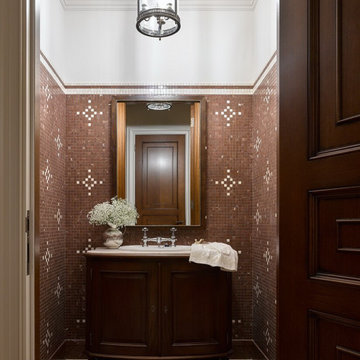
Гостевой санузел.
Mittelgroße Klassische Gästetoilette mit profilierten Schrankfronten, dunklen Holzschränken, Wandtoilette mit Spülkasten, braunen Fliesen, Marmorfliesen, beiger Wandfarbe, Marmorboden, Einbauwaschbecken, Marmor-Waschbecken/Waschtisch, braunem Boden, beiger Waschtischplatte und freistehendem Waschtisch in Moskau
Mittelgroße Klassische Gästetoilette mit profilierten Schrankfronten, dunklen Holzschränken, Wandtoilette mit Spülkasten, braunen Fliesen, Marmorfliesen, beiger Wandfarbe, Marmorboden, Einbauwaschbecken, Marmor-Waschbecken/Waschtisch, braunem Boden, beiger Waschtischplatte und freistehendem Waschtisch in Moskau
Gästetoilette mit Wandtoilette mit Spülkasten und Marmorfliesen Ideen und Design
1